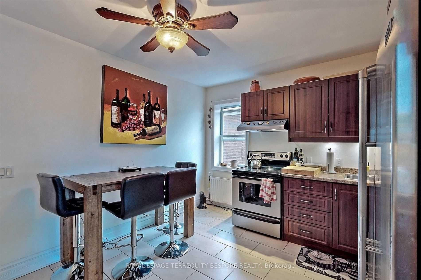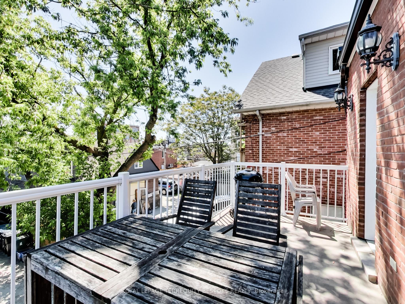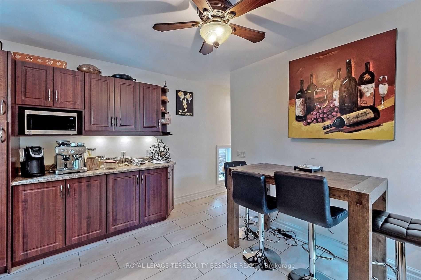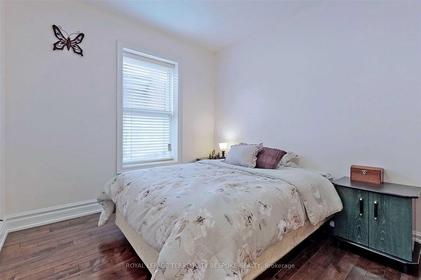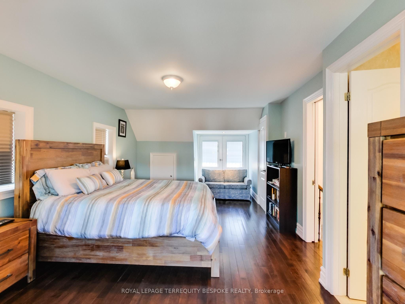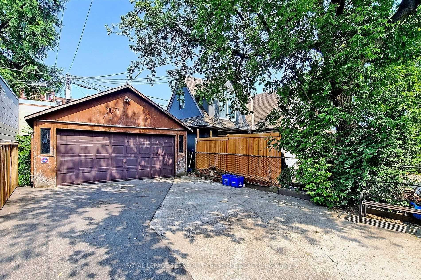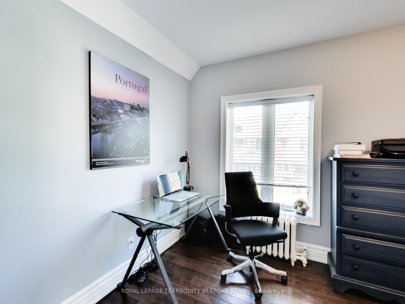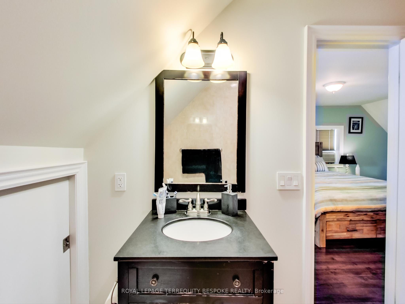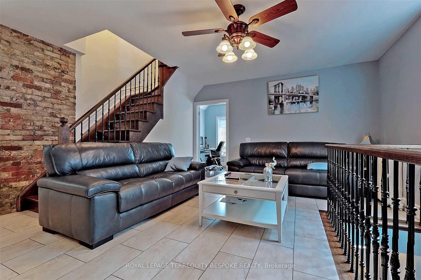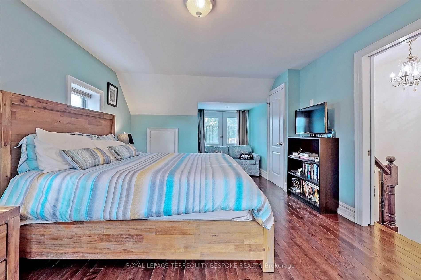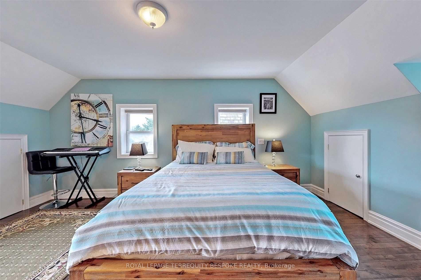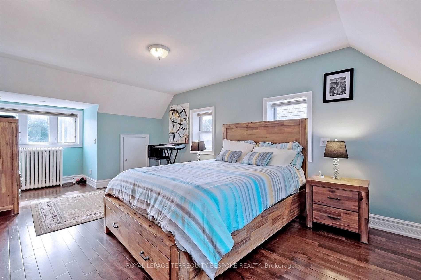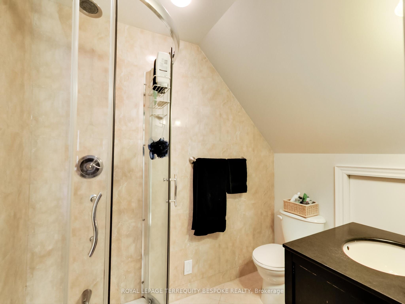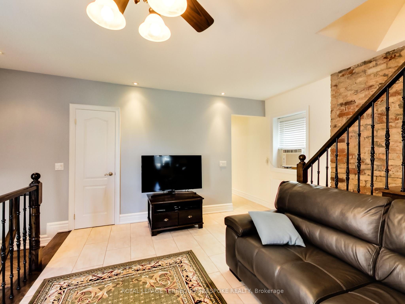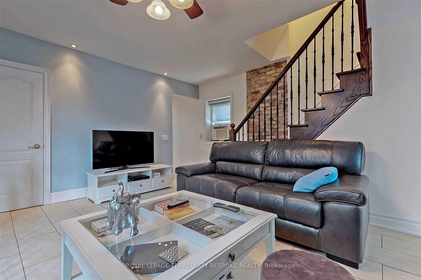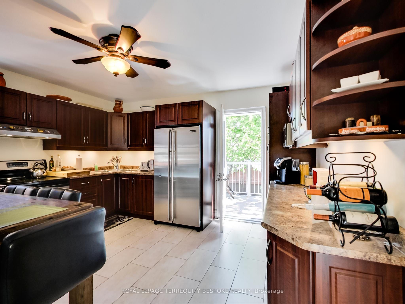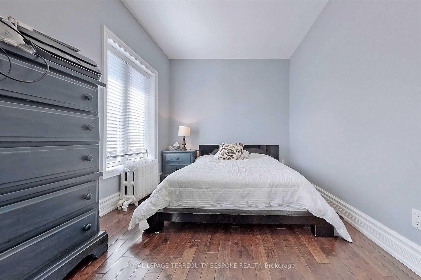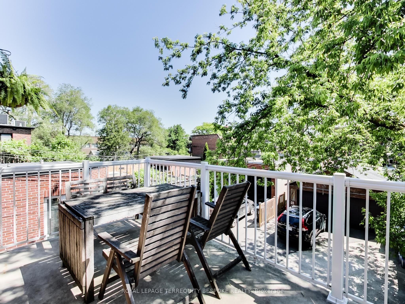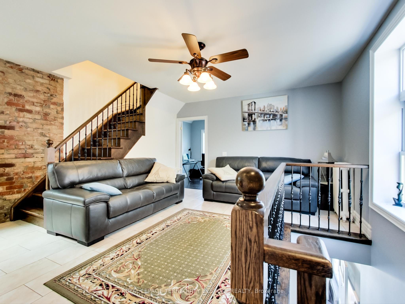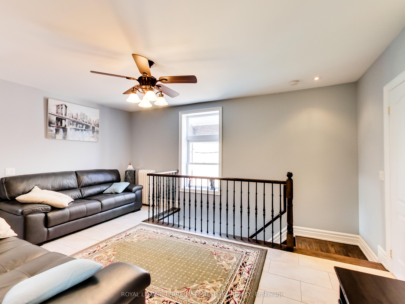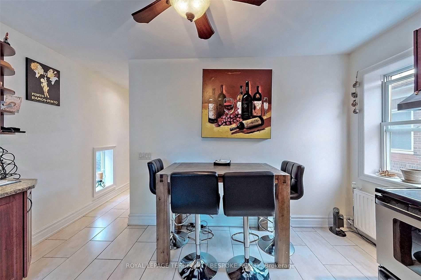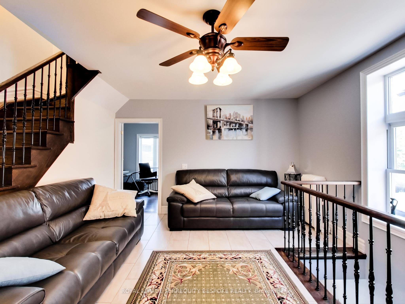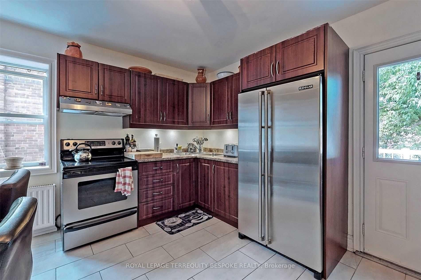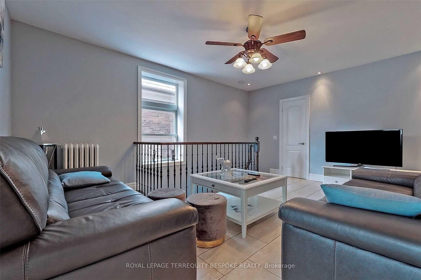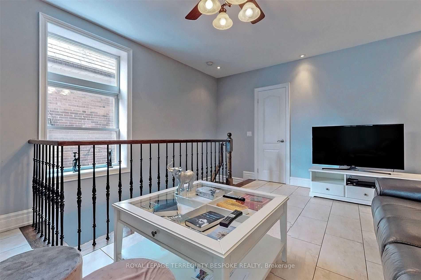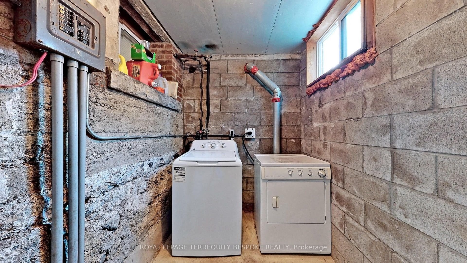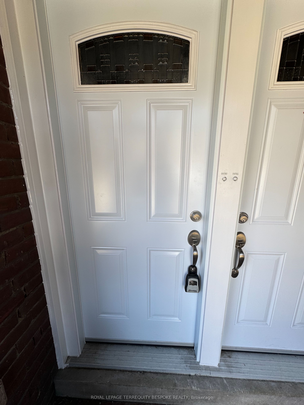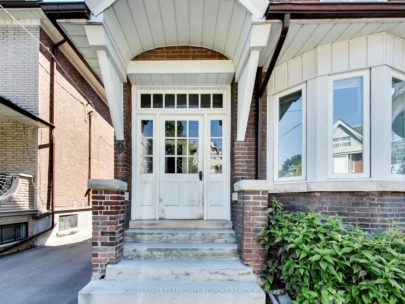
$4,300 /mo
Listed by ROYAL LEPAGE TERREQUITY BESPOKE REALTY
Detached•MLS #C12067944•New
Room Details
| Room | Features | Level |
|---|---|---|
Kitchen 3.42 × 4.17 m | W/O To BalconyCombined w/DiningEat-in Kitchen | Second |
Living Room 5.18 × 4.11 m | WindowPot LightsCeiling Fan(s) | Second |
Bedroom 2 2.73 × 3.17 m | Hardwood FloorClosetWindow | Second |
Bedroom 3 2.52 × 5.02 m | Hardwood FloorWalk-In Closet(s)Window | Second |
Primary Bedroom 7.44 × 3.66 m | Walk-In Closet(s)Window3 Pc Ensuite | Third |
Client Remarks
College/Concord 3-bedroom, upper two floors of beautiful, renovated three-story Victorian, private entrance. One block to trendy Ossington Avenue restaurants and coffee shops. 50 meters to College streetcar, two blocks to Bloor subway (Ossington Station). Quality schools in the neighbourhood, steps to Dewson Street Junior Public School, 20 minutes to The University of Toronto, 25 minutes to Toronto Metropolitan University. 2nd floor (920 sq. ft.): 2 large bedrooms with closets, walnut-stained oak flooring, 3-piece bathroom, living room with exposed brick, ceiling fan, white-tiled floor, elegant dark walnut stairways to private entrance and to 3rd floor, spacious kitchen with ceiling fan, walkout from kitchen to 2nd floor balcony, 9 ft + ceilings. 3rd floor (363 sq ft): massive and bright master bedroom with elegant walnut-stained oak flooring, Victorian sloped ceiling, lots of light from windows, closet and multiple knee-wall storage areas, ensuite bathroom, and space for small office. Window mounted air conditioners. Laundry on premises, large washer/dryer, shared with two other units. Tenant pays Hydro. Two parking spots available for rent @ $100/month each.
About This Property
9 Concord Avenue, Toronto C01, M6H 2N9
Home Overview
Basic Information
Walk around the neighborhood
9 Concord Avenue, Toronto C01, M6H 2N9
Shally Shi
Sales Representative, Dolphin Realty Inc
English, Mandarin
Residential ResaleProperty ManagementPre Construction
 Walk Score for 9 Concord Avenue
Walk Score for 9 Concord Avenue

Book a Showing
Tour this home with Shally
Frequently Asked Questions
Can't find what you're looking for? Contact our support team for more information.
See the Latest Listings by Cities
1500+ home for sale in Ontario

Looking for Your Perfect Home?
Let us help you find the perfect home that matches your lifestyle
