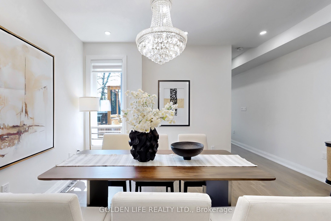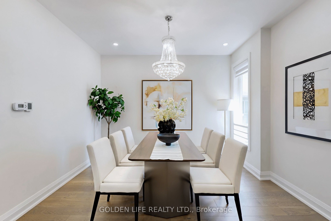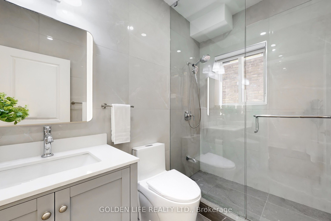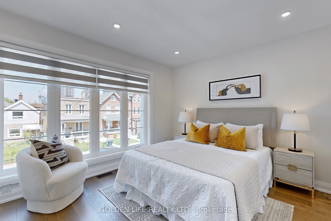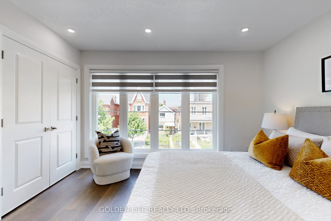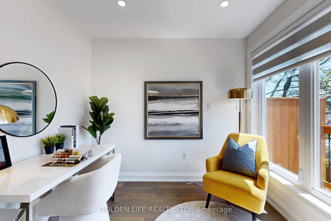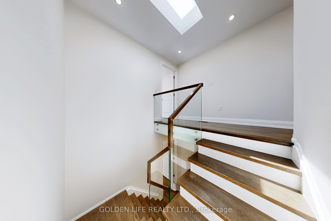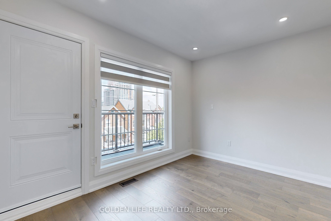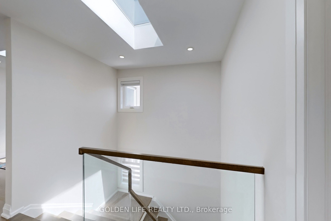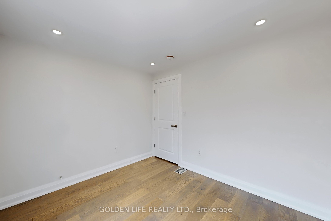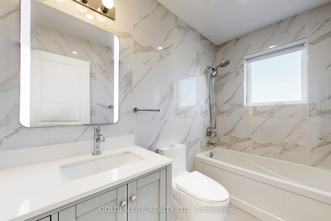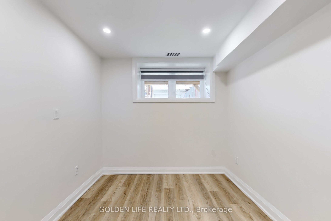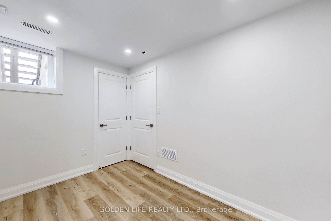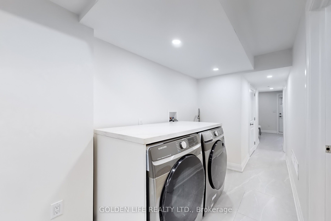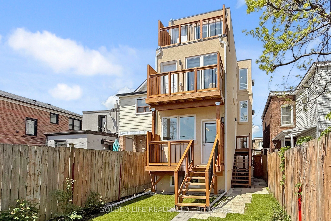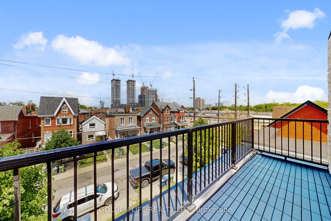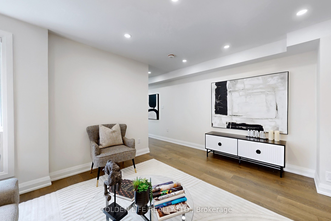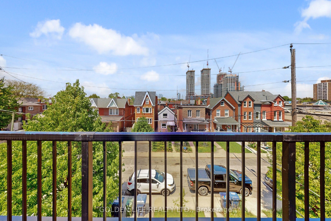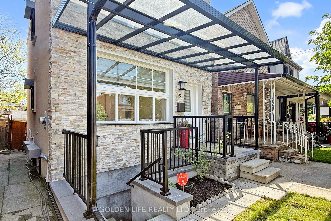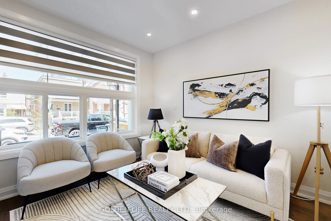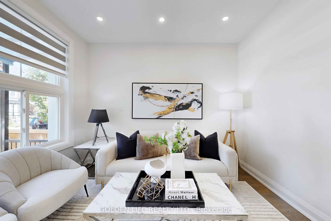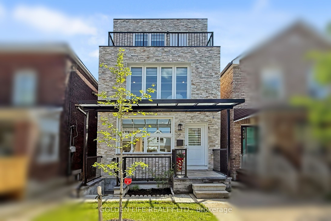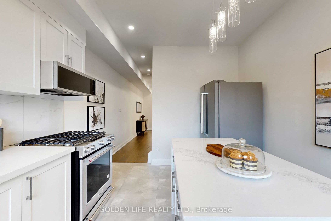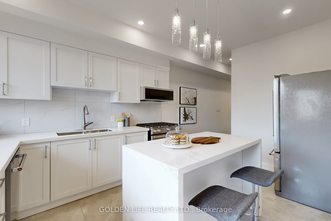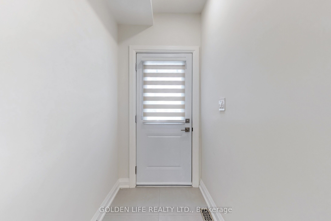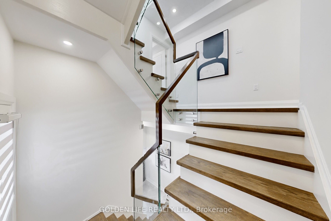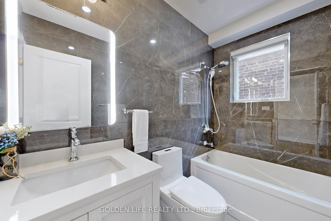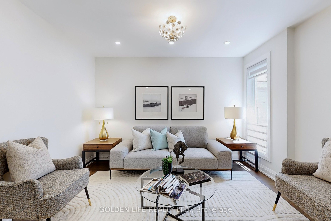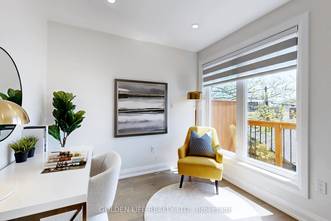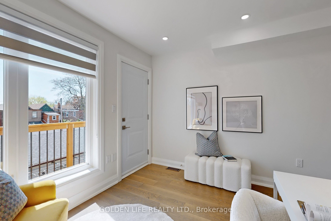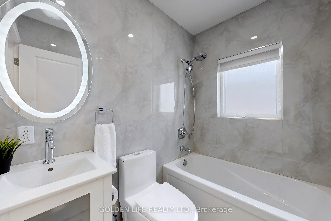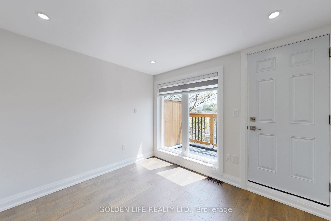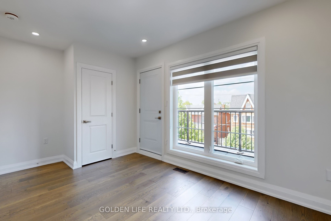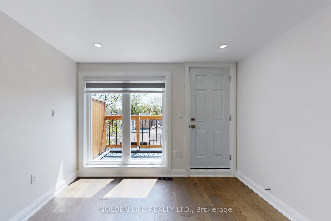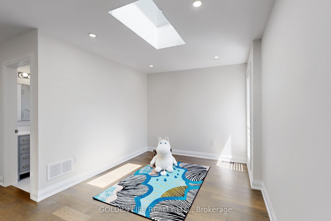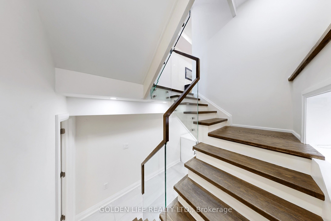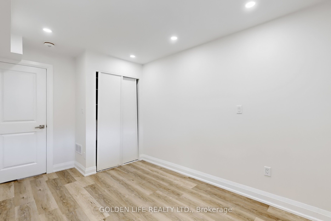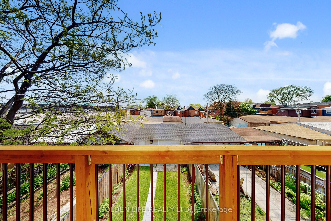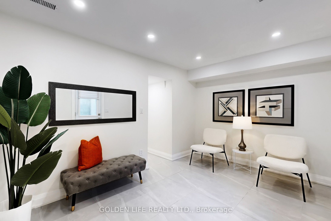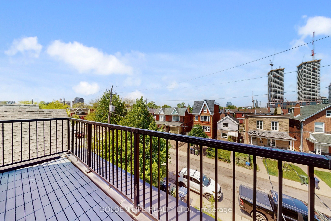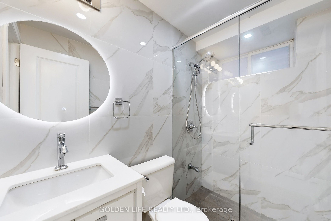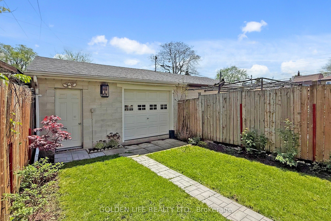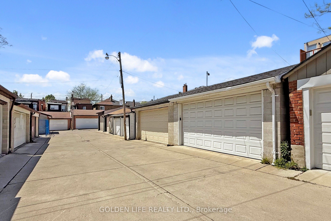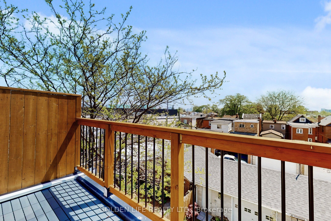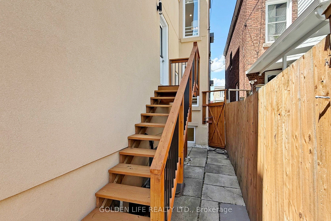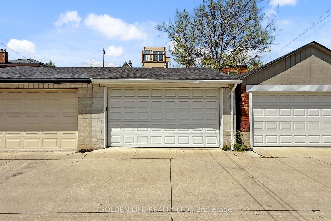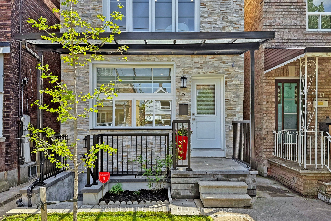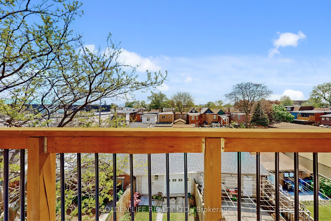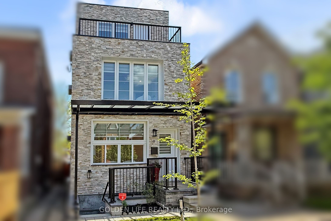
$2,899,988
Est. Payment
$11,076/mo*
*Based on 20% down, 4% interest, 30-year term
Listed by GOLDEN LIFE REALTY LTD.
Detached•MLS #C12157823•New
Room Details
| Room | Features | Level |
|---|---|---|
Living Room 3.33 × 3.07 m | Hardwood FloorPicture WindowOverlooks Frontyard | Main |
Dining Room 4.4 × 3.66 m | Hardwood FloorWindowPot Lights | Main |
Kitchen 4.84 × 3.28 m | Centre IslandPicture WindowW/O To Deck | Main |
Primary Bedroom 4.39 × 3.33 m | Hardwood Floor3 Pc EnsuiteCombined w/Family | Second |
Bedroom 2 3.11 × 3.27 m | Hardwood FloorSouth ViewW/O To Balcony | Second |
Bedroom 3 4.4 × 2.72 m | Hardwood FloorLarge WindowCloset | Third |
Client Remarks
Wow! Magnificent & majestic Stunningly Remodeled and Reimagined 3-story, 4+2 bedroom, 5-bathroom Dream Home With 4 Balconies and 4 Entrances and Rarely 5 Exterior Fire Shutters and many large picture Windows with Skyline View to Die For in Dufferin Grove. Situated On A Quiet Dead-End Street Right at Back Door of Dufferin Mall. This house has been Masterfully and Smartly Redesigned and Remoduled and fulfills every want and need you could demand of it and make this most amazing and unique house has Endless Possibilities waiting for you to explore. Soaring ceiling heights are immediately present upon entry to the home The main, second were completely gutted with 3rd floor Added On.Basement was excavated and underpinning with a walk-out in the front. All work was done with Permits, and every corner of this home was planned to maximize efficiency while capturing a fresh, timeless aesthetic.The Main Floor Living room could be opened at your choice. The entire second level is devoted to the primary suite. It could be A HUGE Primary Suite with VERY MINIMAL effort (2nd floor Laundry Rough-In) and joined to the second floor a private office has a balcony with skyline view. Ascend to the Third floor to discover a Perfectly for kids level with well-appointed two separate bedrooms and play/Study Room in the middle. 200am main panel in the basement and 100am sub-panel on the 2nd floor. All doors are solid core doors. 6" and 3" fire & soundproofing insulation batts applied for partition wall and floors and ceiling. Sump pump and backwater valve,HRV system make your living beyond comfortable.This smart home combines modern convenience with timeless design, creating a space where your family can thrive. Move in and enjoy the perfect blend of luxury, comfort, and innovation.Dufferin Grove Park, perfect for weekend picnics, strolls, and community activities. Easy access to the Dufferin Mall for variety of shops, restaurants, and cafes, from cozy brunch spots to fine dining.
About This Property
9 Cobourg Avenue, Toronto C01, M6H 1H7
Home Overview
Basic Information
Walk around the neighborhood
9 Cobourg Avenue, Toronto C01, M6H 1H7
Shally Shi
Sales Representative, Dolphin Realty Inc
English, Mandarin
Residential ResaleProperty ManagementPre Construction
Mortgage Information
Estimated Payment
$0 Principal and Interest
 Walk Score for 9 Cobourg Avenue
Walk Score for 9 Cobourg Avenue

Book a Showing
Tour this home with Shally
Frequently Asked Questions
Can't find what you're looking for? Contact our support team for more information.
See the Latest Listings by Cities
1500+ home for sale in Ontario

Looking for Your Perfect Home?
Let us help you find the perfect home that matches your lifestyle
