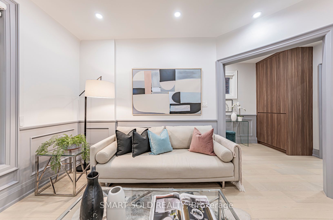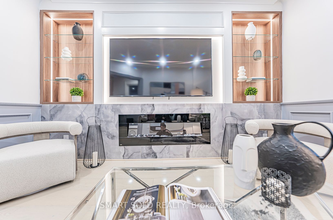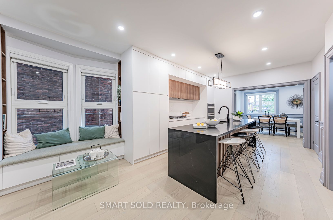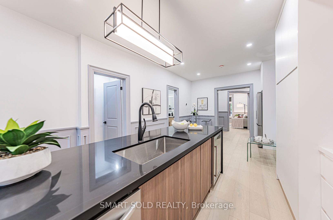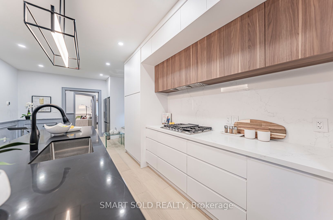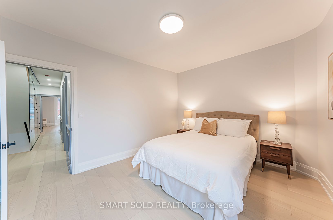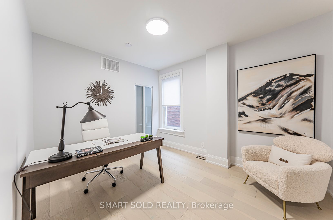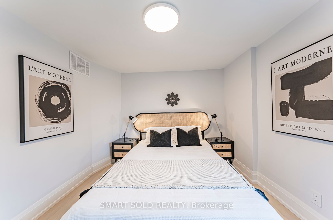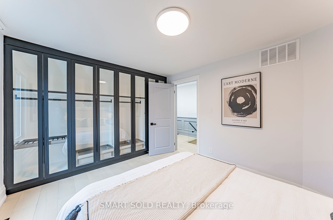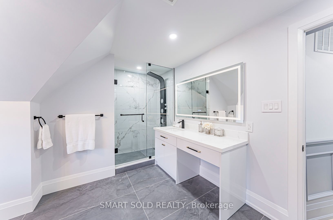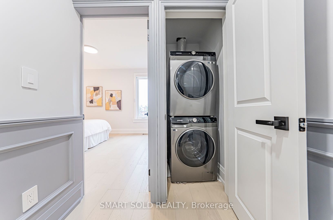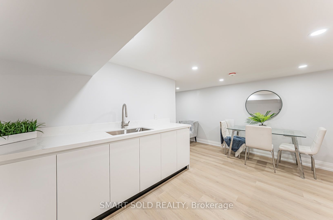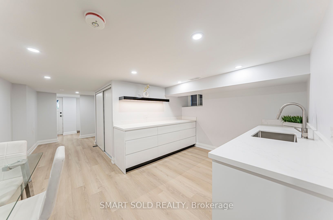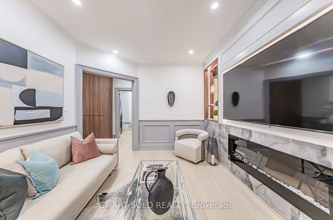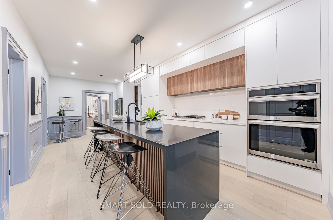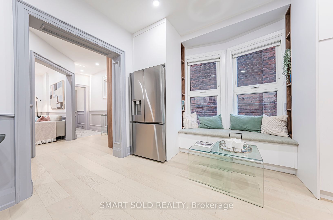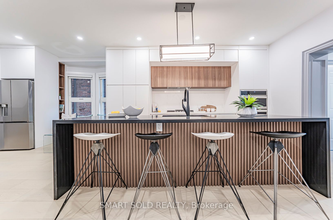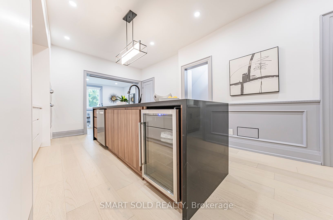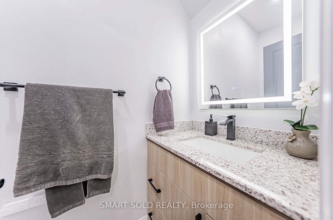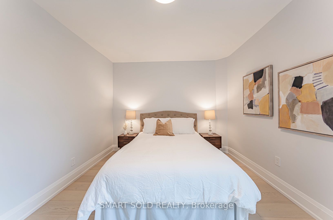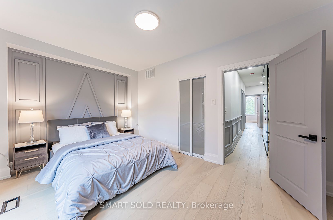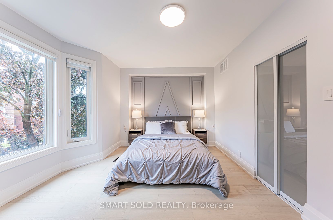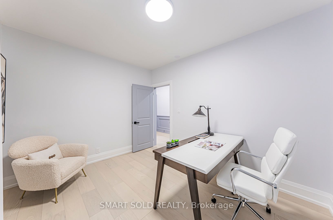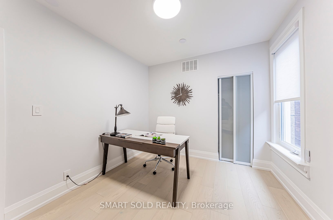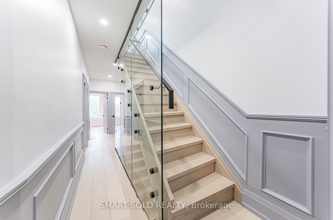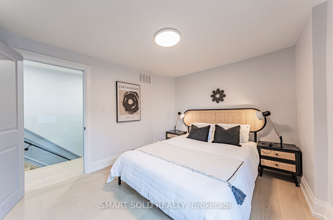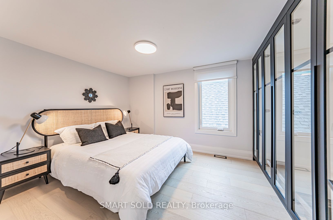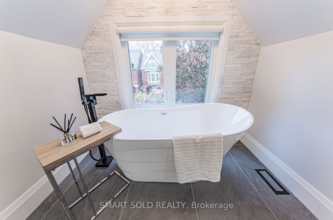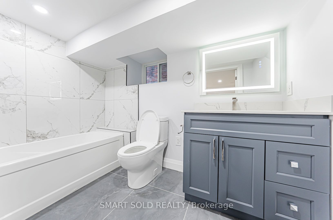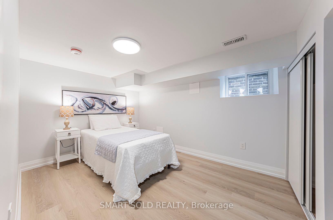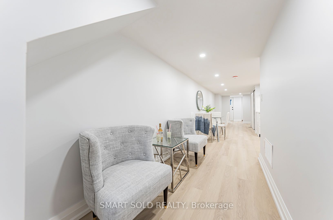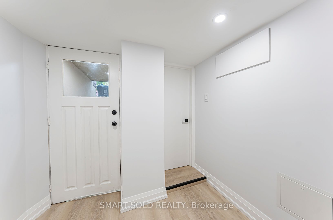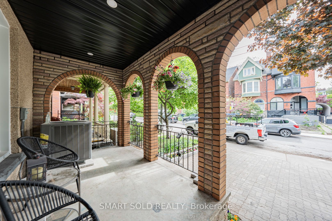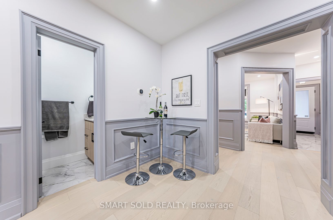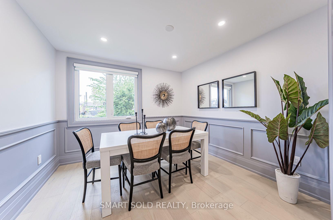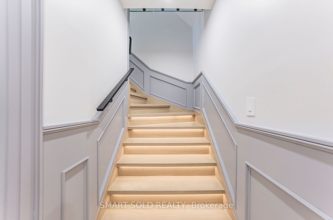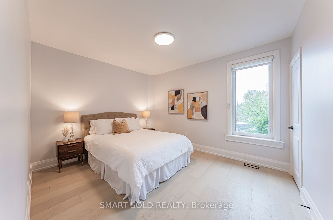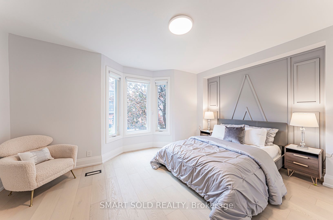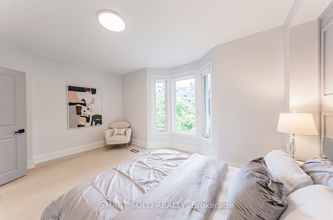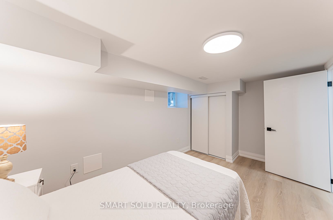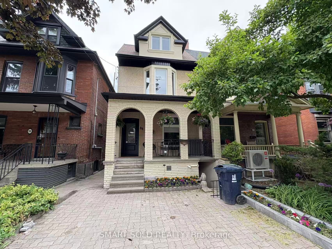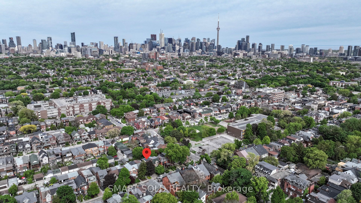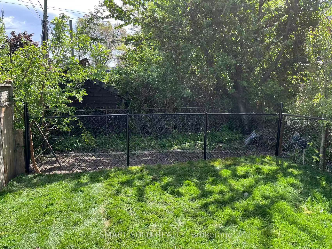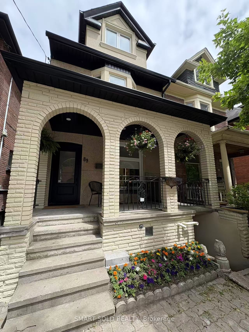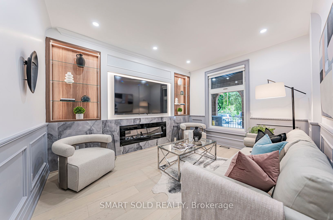
$1,688,000
Est. Payment
$6,447/mo*
*Based on 20% down, 4% interest, 30-year term
Listed by SMART SOLD REALTY
Semi-Detached •MLS #C12177645•New
Price comparison with similar homes in Toronto C01
Compared to 5 similar homes
-29.0% Lower↓
Market Avg. of (5 similar homes)
$2,377,160
Note * Price comparison is based on the similar properties listed in the area and may not be accurate. Consult licences real estate agent for accurate comparison
Room Details
| Room | Features | Level |
|---|---|---|
Living Room 4.09 × 3.43 m | Hardwood FloorWainscotingElectric Fireplace | Main |
Dining Room 5.05 × 3.05 m | Hardwood FloorWainscotingW/O To Yard | Main |
Kitchen 4.11 × 3.96 m | Centre IslandStone CountersHardwood Floor | Main |
Bedroom 2 4.8 × 3.68 m | Hardwood FloorClosetBay Window | Second |
Bedroom 3 3.58 × 3.05 m | Hardwood FloorClosetWindow | Second |
Bedroom 4 3.96 × 3.35 m | Hardwood FloorWindowCloset | Second |
Client Remarks
Approx. $600K Top-To-Bottom Renovation Completed With Permits In 2025! Stunning Tastefully 4+1 Bedroom, 4-Bathroom, 2.5-Storey Family Home, Ideally Nestled In The Sought-After Little Italy Neighbourhood. This House Has Been $$$Completely Upgraded With One-Of-A-Kind Design. Move-In Ready. Entire Home Features A Functional Layout With, New Wide-Plank Engineered Hardwood Floors, Fresh Paint, Brand-New Windows & Front Door. Premium Smart-Home Upgrades, Including LED Lighting, Smart Switches, And Smart Curtains Throughout The Home. Modern Kitchen With Custom Cabinetry, Premium Quartz Countertops, Double Waterfall Island With A Bar Fridge And Eat-In Breakfast Area. Cozy Family Room, Highlighted By A Feature Wall With Electric Fireplace. The Primary Bedroom Features Custom Closet And Luxurious Ensuite Bathroom With Freestanding Soaker Tub, Glass-Enclosed Shower, Smart Bidet Toilet And LED Mirror. New Washer And Dryer On The Second Floor For Added Convenience. The Fully Finished Basement Includes A Recreation Room, Additional Bedroom & Laundry, Stylish Bar Area With Quartz Counters, And A Separate Entrance. Perfect For Guests Or Rental Potential. Enjoy The Stunning Views Of Downtown And The CN Tower In The Bedrooms. Beautifully Landscaped Backyard, New Front Interlock Completed In 2025. Mins Walk To Ossington Subway Station, Close To Beautiful Parks (Dufferin Grove, Christie Pits, And Bickford), Transit, Top Schools, Shops, Cafes & Restaurants. Rare Opportunity To Own A Modern Family Home In One Of Toronto's Most Vibrant And Desirable Neighbourhoods.
About This Property
89 Concord Avenue, Toronto C01, M6H 2P2
Home Overview
Basic Information
Walk around the neighborhood
89 Concord Avenue, Toronto C01, M6H 2P2
Shally Shi
Sales Representative, Dolphin Realty Inc
English, Mandarin
Residential ResaleProperty ManagementPre Construction
Mortgage Information
Estimated Payment
$0 Principal and Interest
 Walk Score for 89 Concord Avenue
Walk Score for 89 Concord Avenue

Book a Showing
Tour this home with Shally
Frequently Asked Questions
Can't find what you're looking for? Contact our support team for more information.
See the Latest Listings by Cities
1500+ home for sale in Ontario

Looking for Your Perfect Home?
Let us help you find the perfect home that matches your lifestyle
