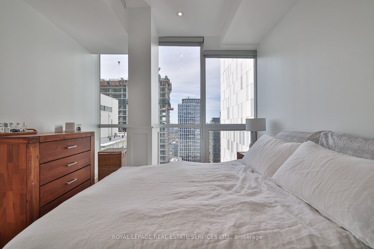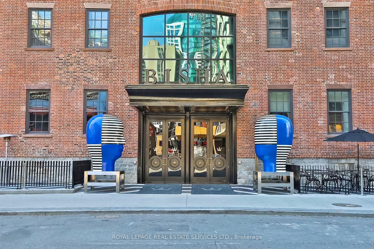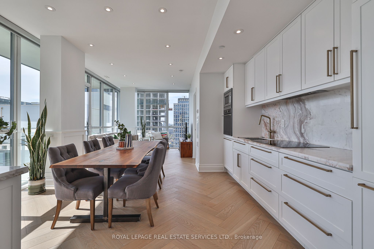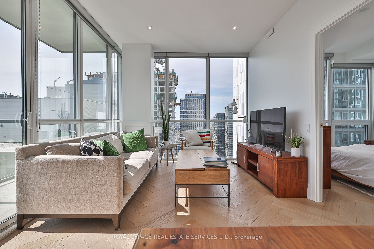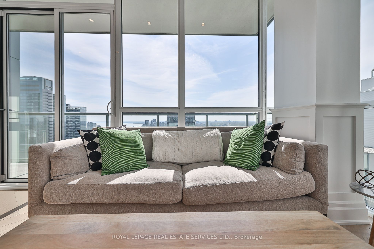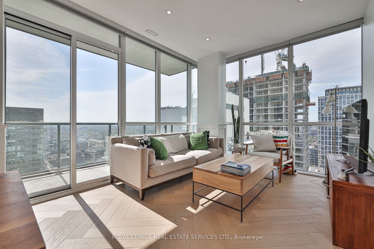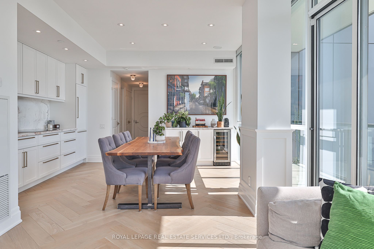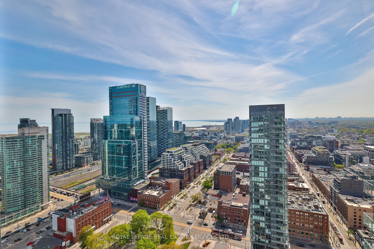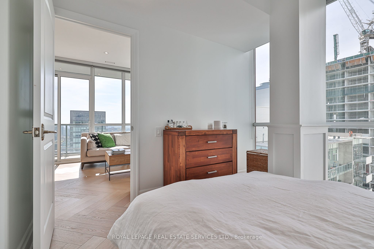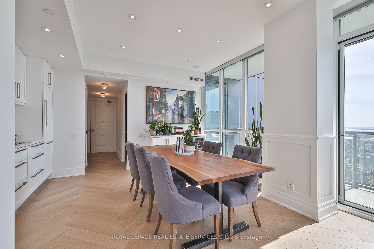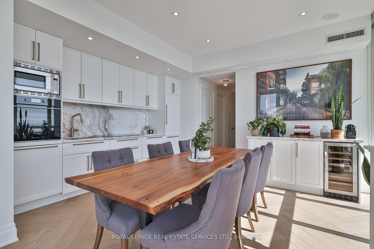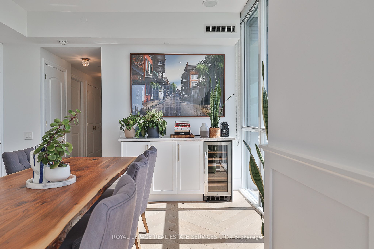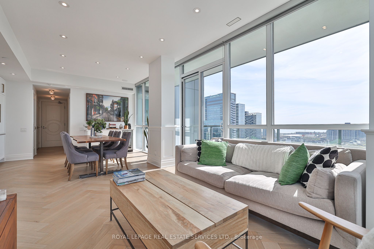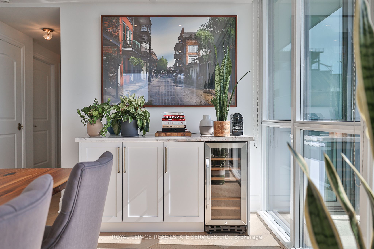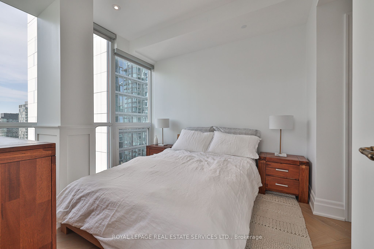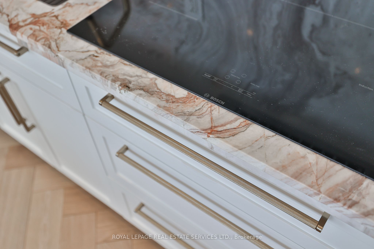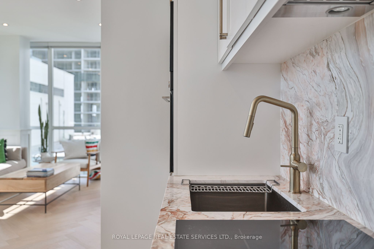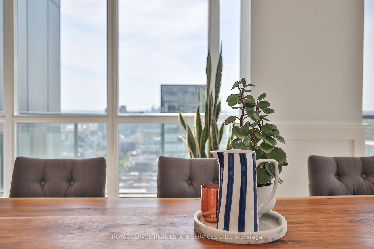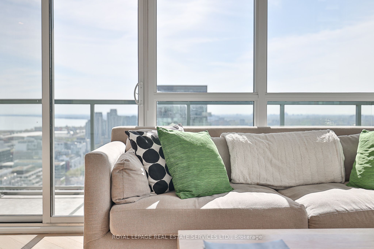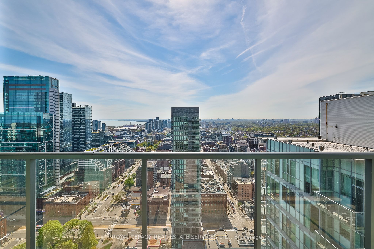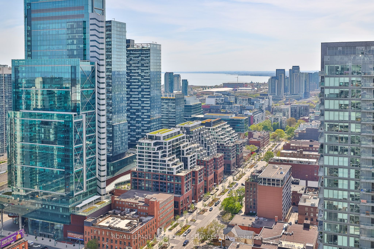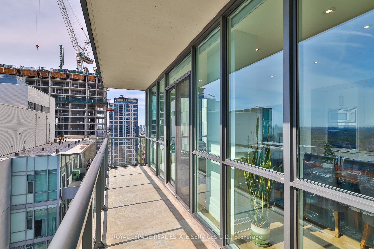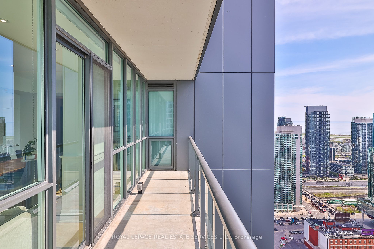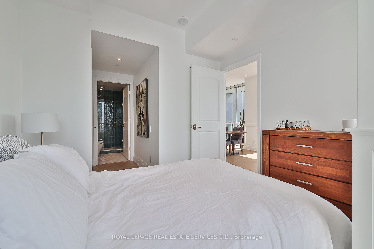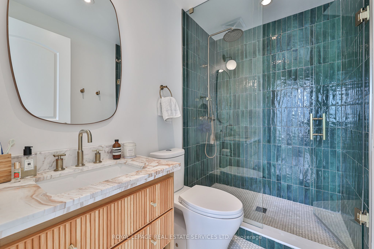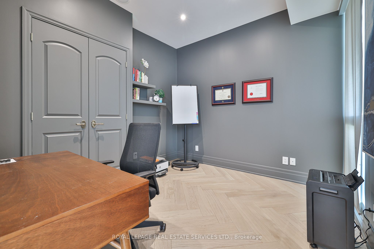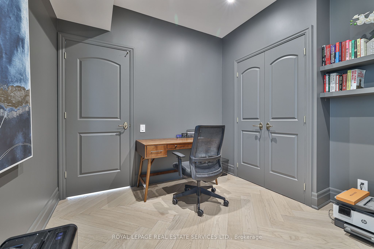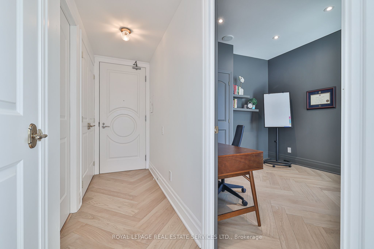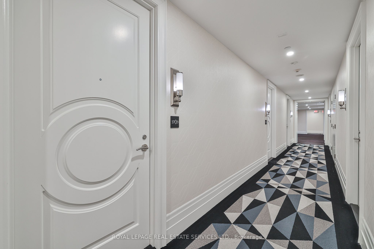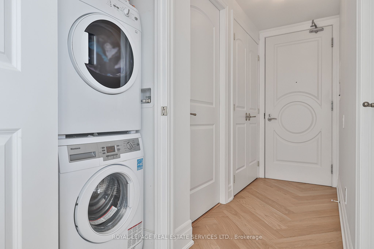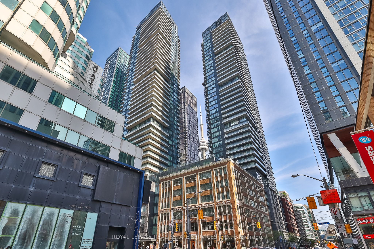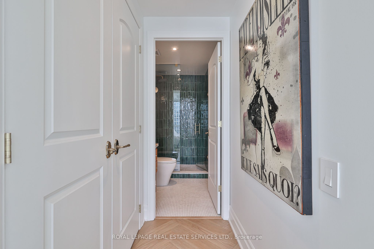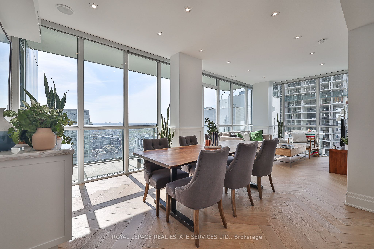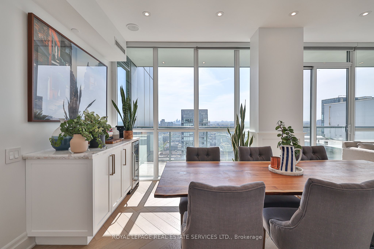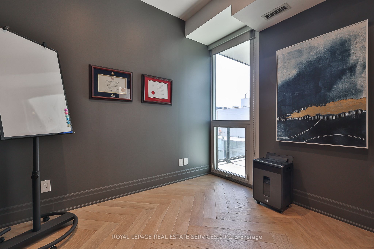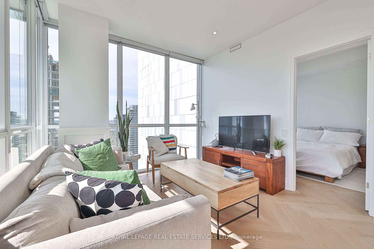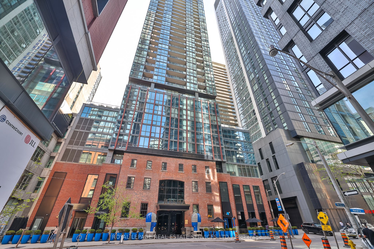
$1,199,000
Est. Payment
$4,579/mo*
*Based on 20% down, 4% interest, 30-year term
Listed by ROYAL LEPAGE REAL ESTATE SERVICES LTD.
Condo Apartment•MLS #C12147925•Price Change
Included in Maintenance Fee:
Heat
Common Elements
Building Insurance
Water
Parking
CAC
Price comparison with similar homes in Toronto C01
Compared to 406 similar homes
31.3% Higher↑
Market Avg. of (406 similar homes)
$913,243
Note * Price comparison is based on the similar properties listed in the area and may not be accurate. Consult licences real estate agent for accurate comparison
Room Details
| Room | Features | Level |
|---|---|---|
Living Room 7.58 × 3.23 m | Hardwood FloorCombined w/DiningW/O To Terrace | Flat |
Dining Room 7.58 × 3.32 m | Hardwood FloorCombined w/Living | Flat |
Kitchen 7.58 × 3.32 m | Hardwood FloorOverlooks DiningB/I Appliances | Flat |
Primary Bedroom 3.32 × 3.23 m | Hardwood FloorWindow Floor to CeilingDouble Closet | Flat |
Bedroom 2 3.63 × 2.7 m | Hardwood FloorWindow Floor to CeilingDouble Closet | Flat |
Client Remarks
Fully Renovated Luxury Suite at Bisha Hotel & Residences! Experience refined urban living at its best in this exquisitely renovated 2-bedroom, 2-bathroom suite at the iconic Bisha Hotel & Residences, located in the heart of Toronto's dynamic King West district. Offering 843 sq. ft. of intelligently designed interior space plus a 109 sq. ft. balcony with sweeping north western views, this residence is the epitome of modern elegance. No detail has been overlooked enjoy stunning herringbone hardwood floors throughout, a custom kitchen featuring Italian marble backsplash and countertops, upgraded built-in appliances, an industrial-strength hood fan, oversized sink, and sleek induction cooktop. Both bathrooms have been fully transformed with marble flooring, high-end plumbing fixtures, and custom vanities topped with Italian marble. Additional highlights include: Custom doors and trim with designer hardware, Pot lights and premium lighting fixtures throughout, Soaring floor-to-ceiling windows with panoramic city and lake views. One parking space and one locker included. As a resident, indulge in first-class amenities: a state-of-the-art fitness centre, rooftop restaurant, and an iconic rooftop pool offering unmatched skyline and waterfront vistas.
About This Property
88 Blue Jays Way, Toronto C01, M5V 0L7
Home Overview
Basic Information
Amenities
Gym
Concierge
Guest Suites
Party Room/Meeting Room
Sauna
Visitor Parking
Walk around the neighborhood
88 Blue Jays Way, Toronto C01, M5V 0L7
Shally Shi
Sales Representative, Dolphin Realty Inc
English, Mandarin
Residential ResaleProperty ManagementPre Construction
Mortgage Information
Estimated Payment
$0 Principal and Interest
 Walk Score for 88 Blue Jays Way
Walk Score for 88 Blue Jays Way

Book a Showing
Tour this home with Shally
Frequently Asked Questions
Can't find what you're looking for? Contact our support team for more information.
See the Latest Listings by Cities
1500+ home for sale in Ontario

Looking for Your Perfect Home?
Let us help you find the perfect home that matches your lifestyle
