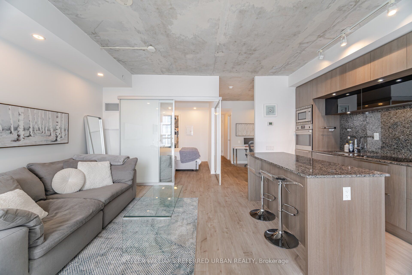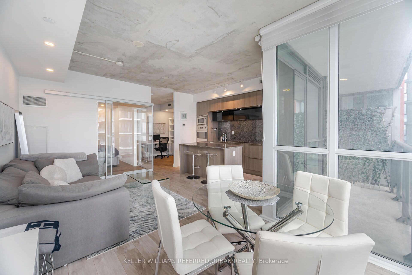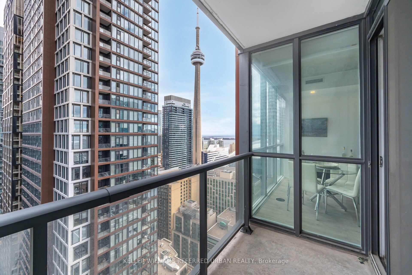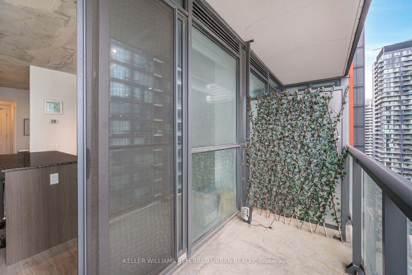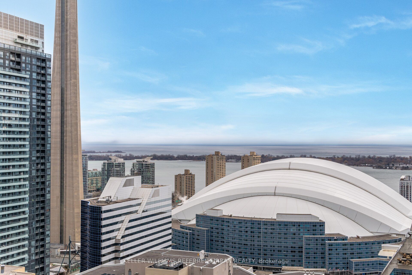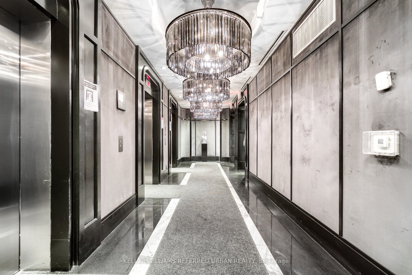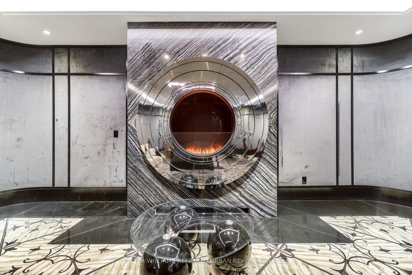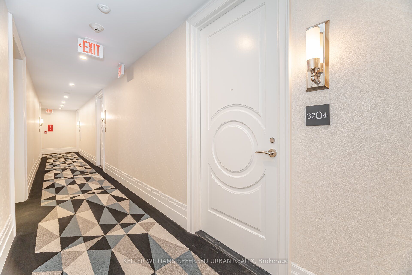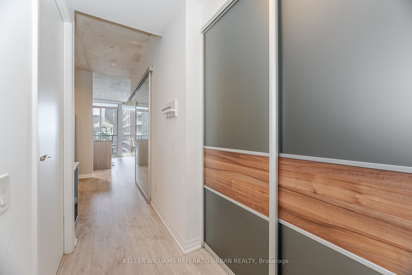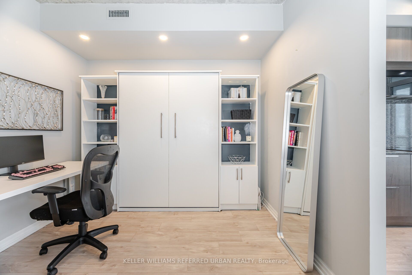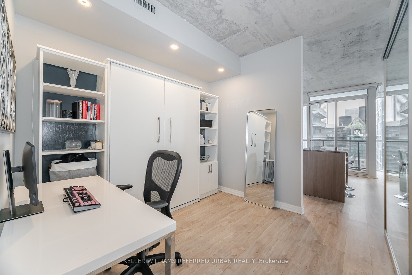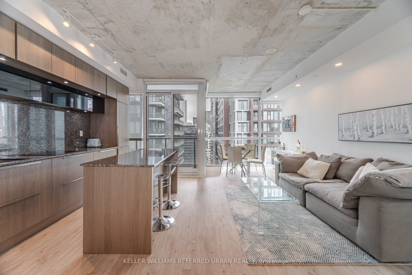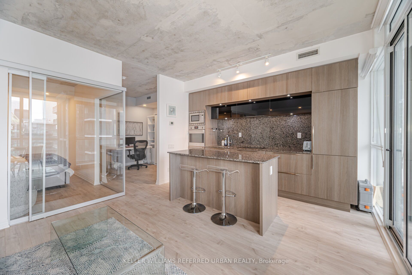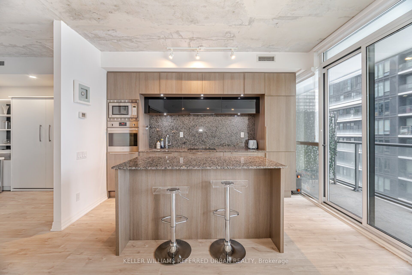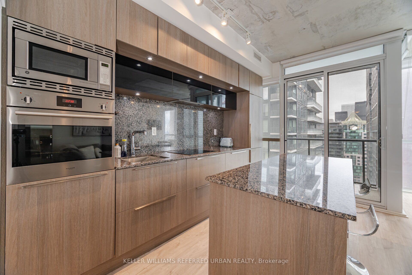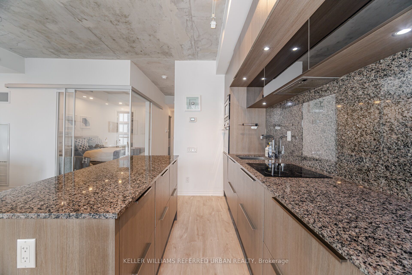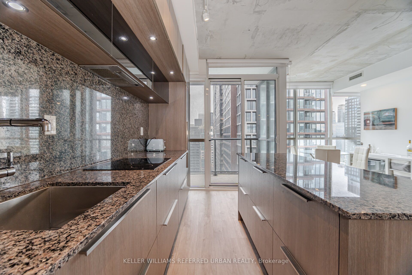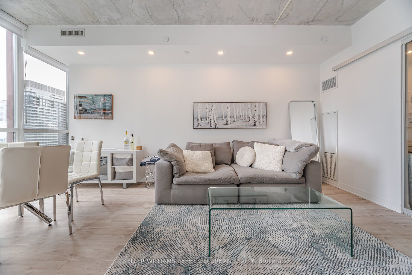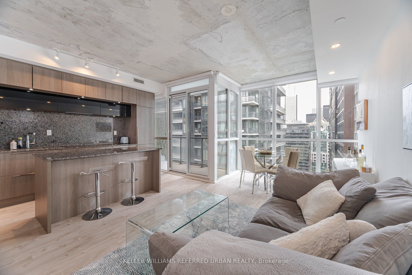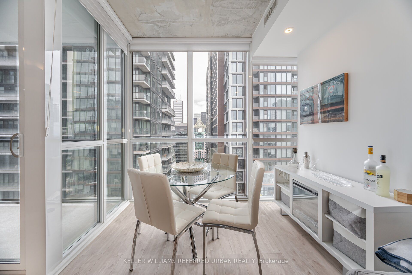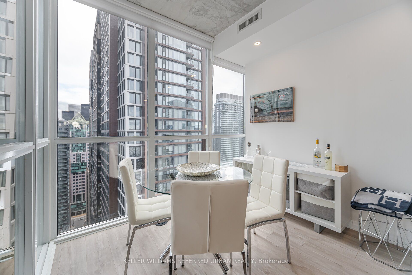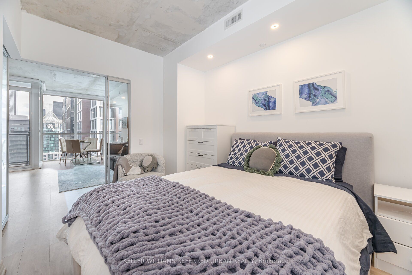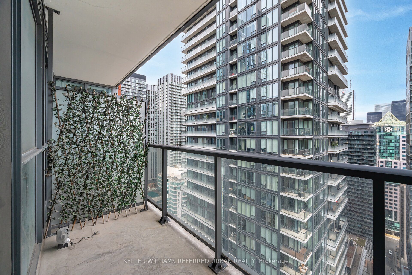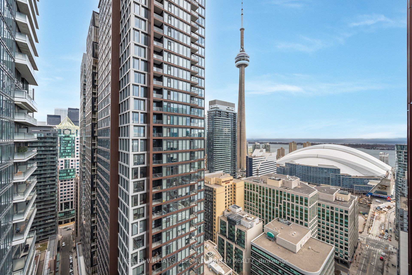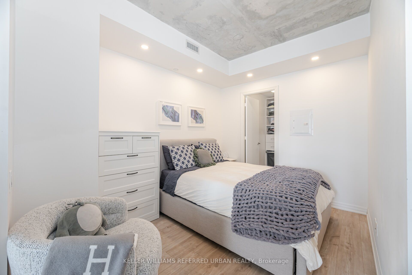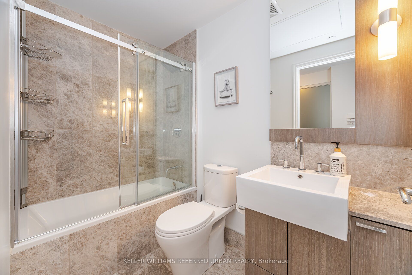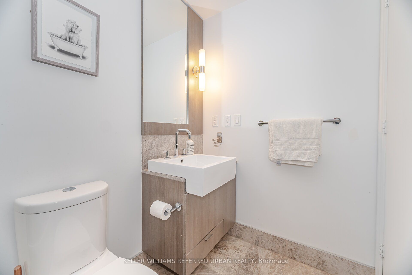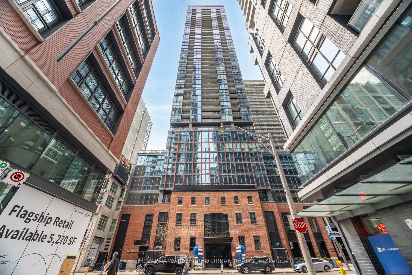
$779,900
Est. Payment
$2,979/mo*
*Based on 20% down, 4% interest, 30-year term
Listed by KELLER WILLIAMS REFERRED URBAN REALTY
Condo Apartment•MLS #C12038058•New
Included in Maintenance Fee:
CAC
Common Elements
Heat
Building Insurance
Parking
Price comparison with similar homes in Toronto C01
Compared to 481 similar homes
18.5% Higher↑
Market Avg. of (481 similar homes)
$658,332
Note * Price comparison is based on the similar properties listed in the area and may not be accurate. Consult licences real estate agent for accurate comparison
Room Details
| Room | Features | Level |
|---|---|---|
Living Room 10.86 × 10.5 m | Pot Lights | Main |
Dining Room 10.86 × 8.77 m | East ViewLarge Window | Main |
Kitchen 7.22 × 11.91 m | Modern KitchenCentre IslandBreakfast Bar | Ground |
Primary Bedroom 9.95 × 9.95 m | Walk-In Closet(s)Sliding Doors | Main |
Client Remarks
Welcome to Toronto's iconic Bisha Hotel & Residences. You'll love the layout and finishes of this 1-bedroom + den with floor to ceiling windows. The southeast views, flood the space with natural light. The versatile den features a custom Murphy bed, perfect for guests or home office. Designed for modern urban living, this suite boasts high-end finishes, including The gourmet kitchen; equipped with integrated appliances, centre island with breakfast bar, and ample cabinet space. Separate dining area. The primary has sliding doors, and large walk-in closet. Enjoy world-class Bisha amenities, including a rooftop infinity pool, fitness centre, 24-hour concierge, and exclusive resident access to the hotels upscale restaurants and lounges and more. Located in the heart of Torontos Entertainment District, you're steps from the city's best dining, shopping, and nightlife.
About This Property
88 Blue Jays Way, Toronto C01, M5V 2G3
Home Overview
Basic Information
Amenities
Concierge
Exercise Room
Game Room
Outdoor Pool
Party Room/Meeting Room
Rooftop Deck/Garden
Walk around the neighborhood
88 Blue Jays Way, Toronto C01, M5V 2G3
Shally Shi
Sales Representative, Dolphin Realty Inc
English, Mandarin
Residential ResaleProperty ManagementPre Construction
Mortgage Information
Estimated Payment
$0 Principal and Interest
 Walk Score for 88 Blue Jays Way
Walk Score for 88 Blue Jays Way

Book a Showing
Tour this home with Shally
Frequently Asked Questions
Can't find what you're looking for? Contact our support team for more information.
See the Latest Listings by Cities
1500+ home for sale in Ontario

Looking for Your Perfect Home?
Let us help you find the perfect home that matches your lifestyle
