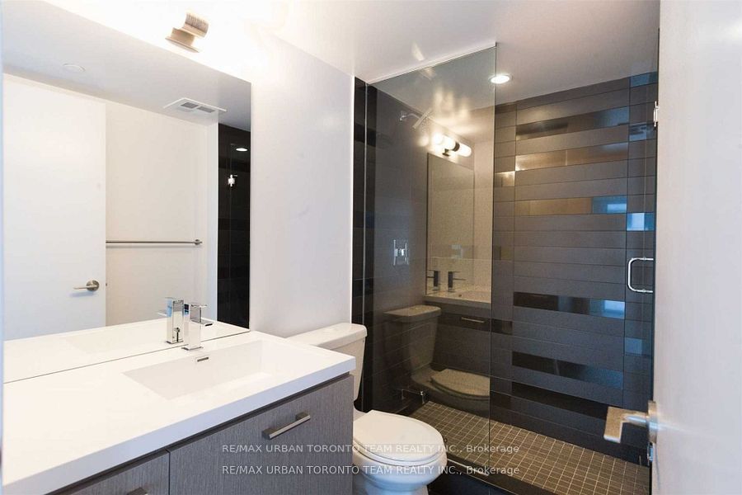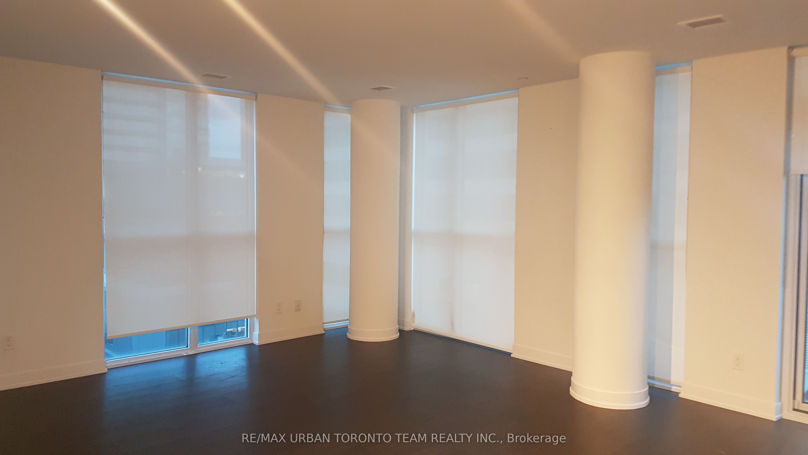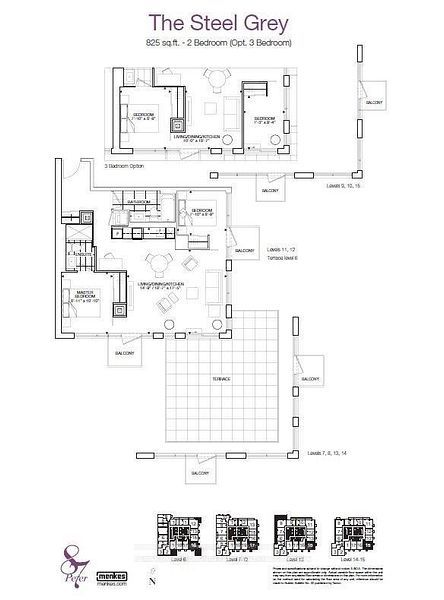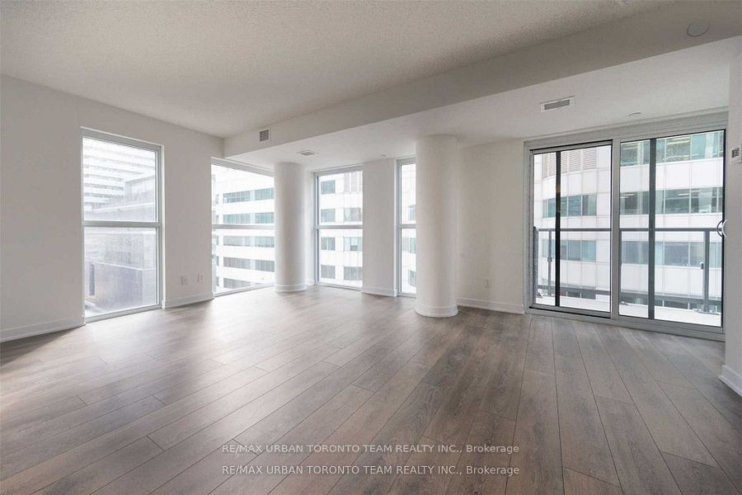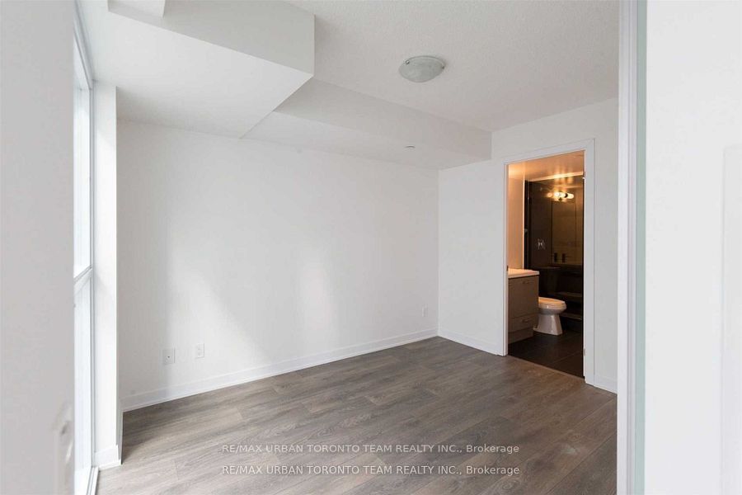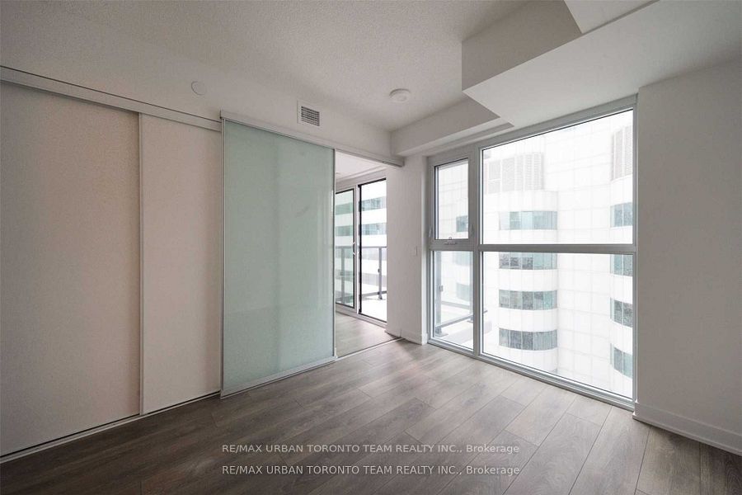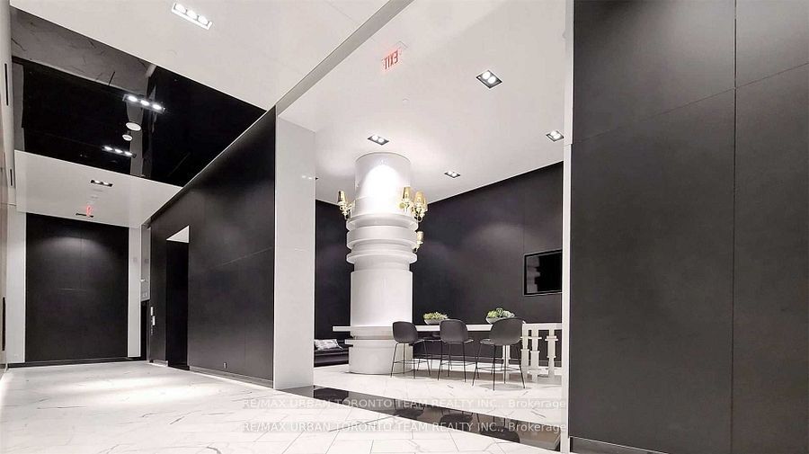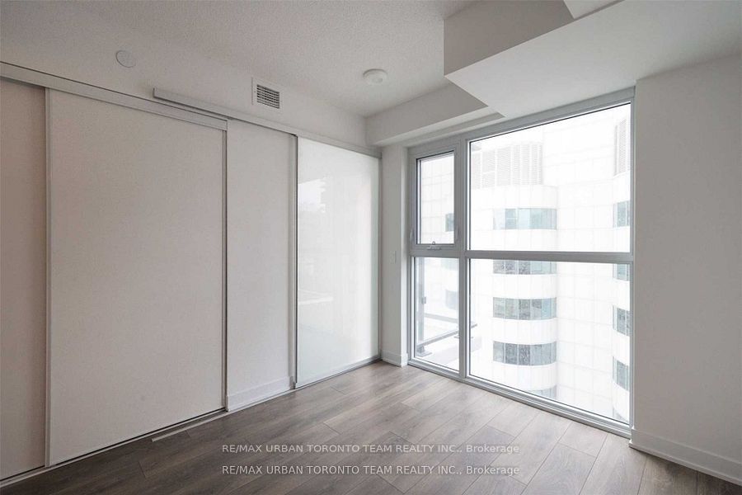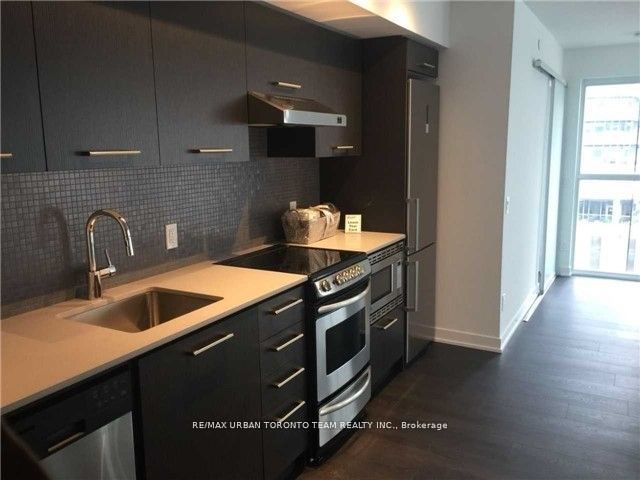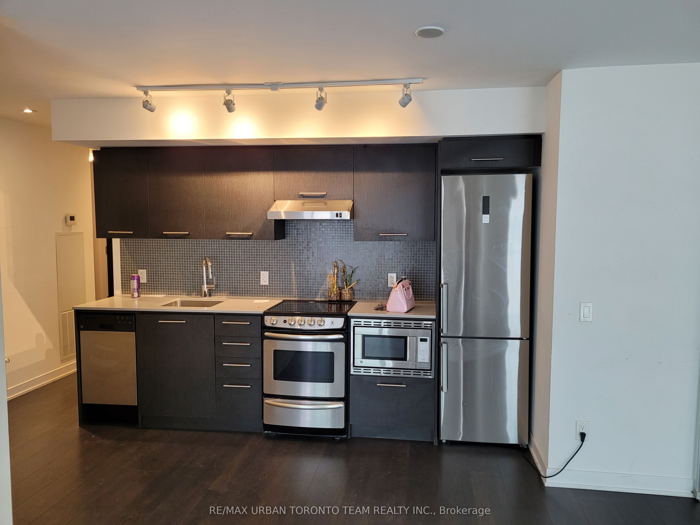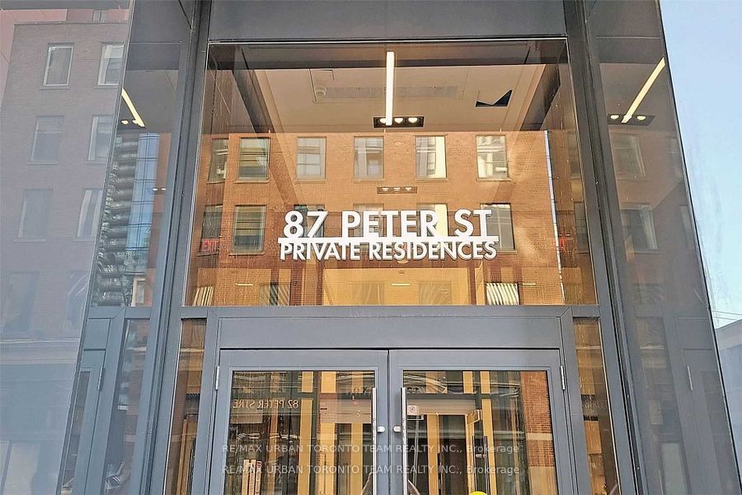
$3,450 /mo
Listed by RE/MAX URBAN TORONTO TEAM REALTY INC.
Condo Apartment•MLS #C12170297•Leased Conditional
Client Remarks
Available July 1st - Steel Grey Floor Plan at 87 Peter - Corner Unit With South East Views From Two Balconies, Open Concept Kitchen Living Room - 2 Bedroom And 2 Full Bathroom Unit. 825 Sqft.. Ensuite Laundry, Stainless Steel Kitchen Appliances Included. Engineered Hardwood Floors, Stone Counter Tops And 9Ft Ceilings. Water And Heat Included. 1 Locker & 1 Parking Included
About This Property
87 Peter Street, Toronto C01, M5V 0P1
Home Overview
Basic Information
Amenities
Concierge
Exercise Room
Guest Suites
Gym
Party Room/Meeting Room
Walk around the neighborhood
87 Peter Street, Toronto C01, M5V 0P1
Shally Shi
Sales Representative, Dolphin Realty Inc
English, Mandarin
Residential ResaleProperty ManagementPre Construction
 Walk Score for 87 Peter Street
Walk Score for 87 Peter Street

Book a Showing
Tour this home with Shally
Frequently Asked Questions
Can't find what you're looking for? Contact our support team for more information.
See the Latest Listings by Cities
1500+ home for sale in Ontario

Looking for Your Perfect Home?
Let us help you find the perfect home that matches your lifestyle
