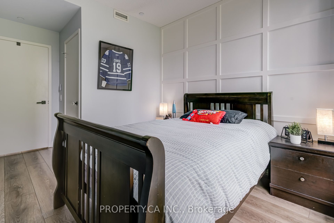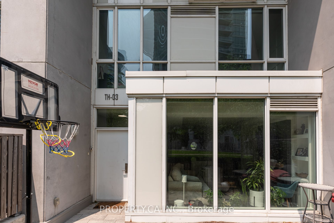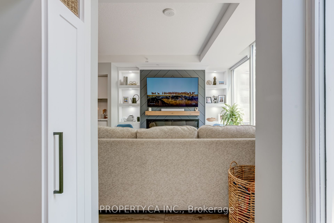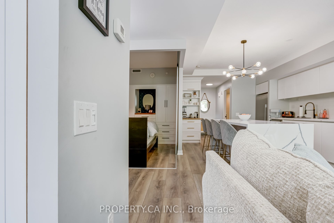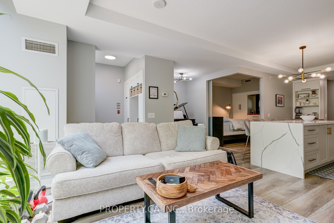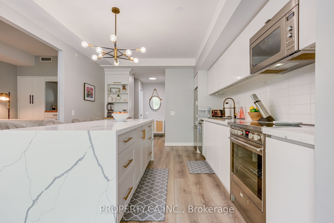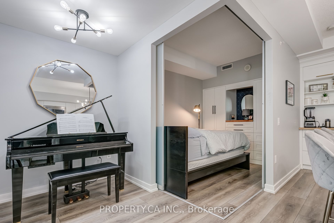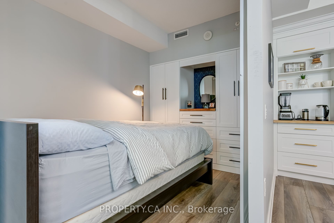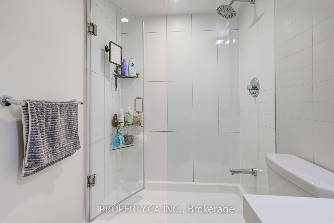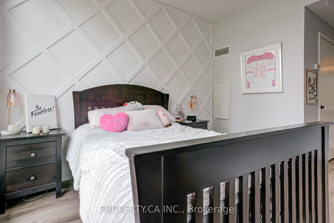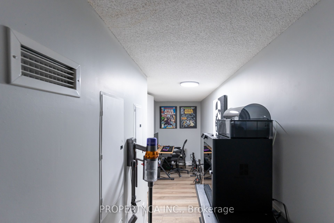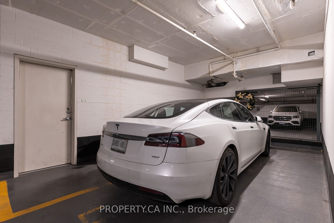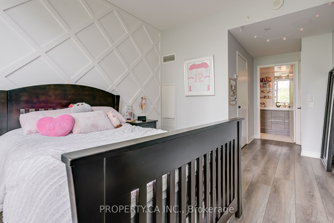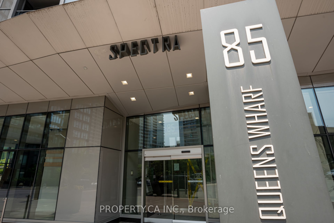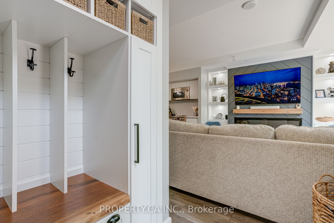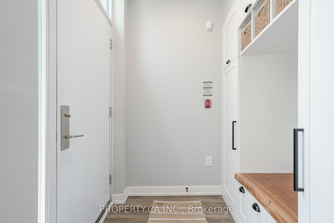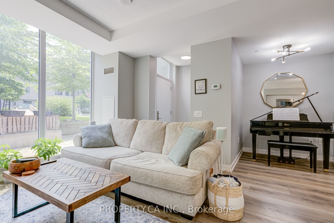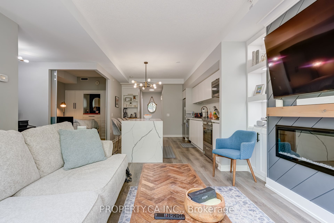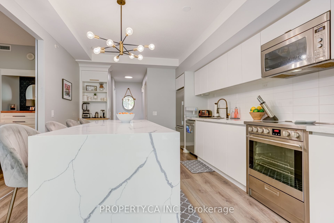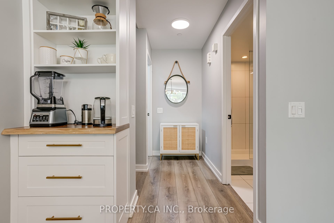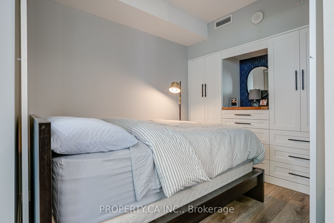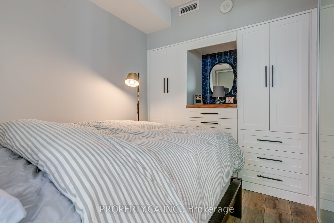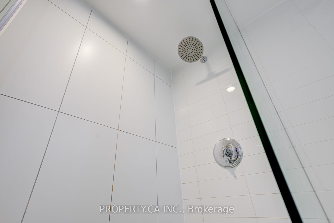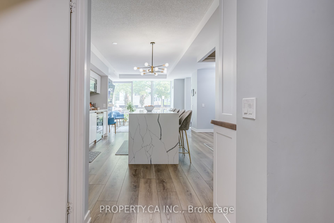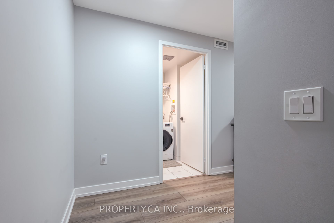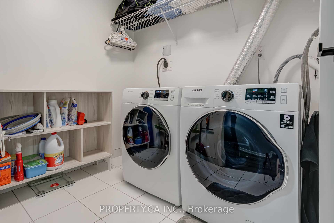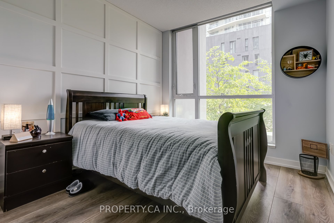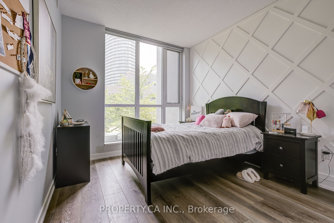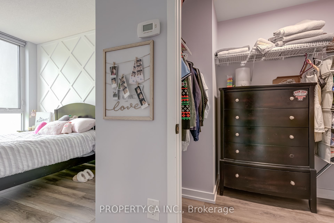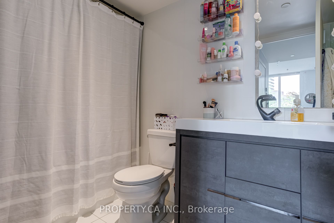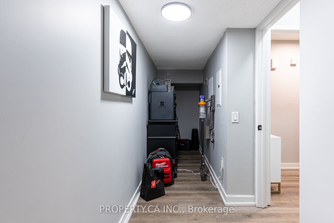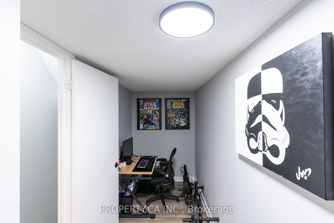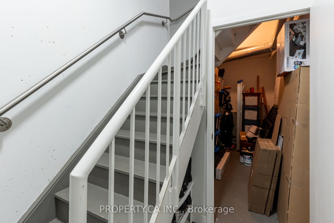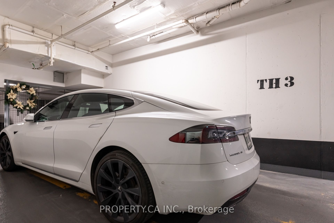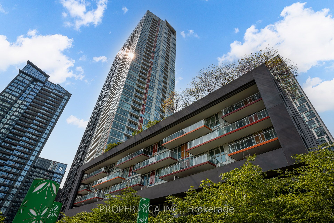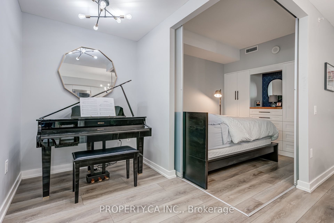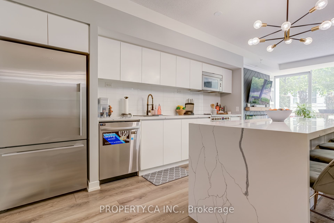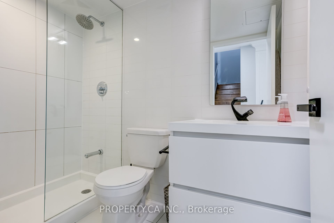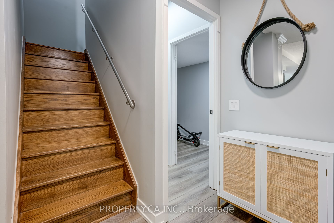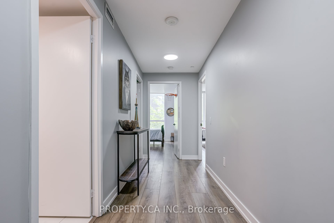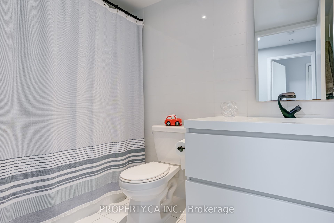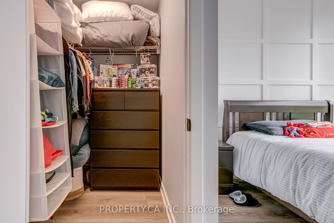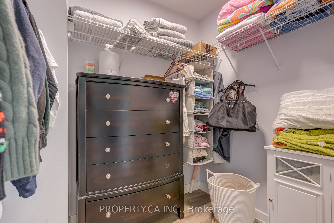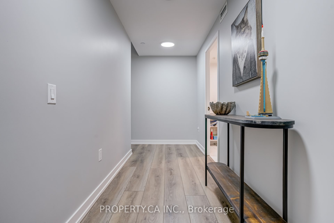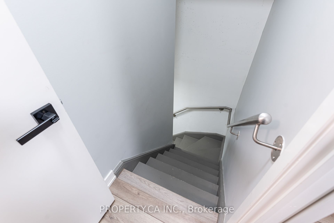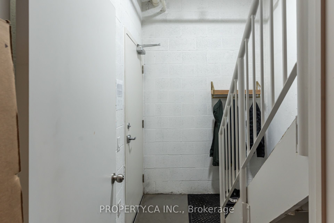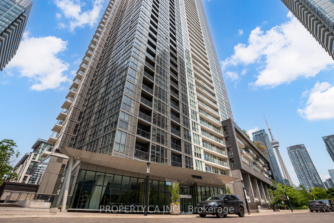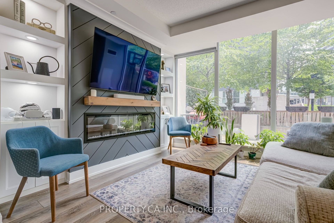
$5,900 /mo
Listed by PROPERTY.CA INC.
Condo Townhouse•MLS #C12200701•New
Room Details
| Room | Features | Level |
|---|---|---|
Living Room | LaminateLarge Window | Main |
Dining Room | LaminateCombined w/Kitchen | Main |
Kitchen | LaminateStainless Steel ApplStone Counters | Main |
Bedroom 3 | LaminateLarge Closet | Main |
Primary Bedroom | LaminateWalk-In Closet(s)Large Window | Upper |
Bedroom 2 | LaminateWalk-In Closet(s)Large Window | Upper |
Client Remarks
Viewings available daily from 10am7pm with 4 hours notice. Welcome to this rare & luxurious 3-storey townhouse at 85 Queens Wharf Rd a one-of-a-kind, 1,500 sqft. south-facing home in the heart of downtown Toronto. Offering the privacy of a house with the perks of condo living, this exclusive 3 bed + enclosed den, 3 bath and two storage room residence features its own private main front entrance and direct underground parking access via a private back entrance no elevators or shared lobbies required. Step inside to discover luxury upgrades throughout, including a stone-finished kitchen island, new cabinetry and countertops, custom wood paneling, built-in closets, designer light fixtures, smart motorized blinds, and fully upgraded bathrooms with modern fittings. The intelligently laid-out floor plan spans three levels, offering separation of space, flexibility, and elevated design for both daily living and entertaining. The expansive front patio offers ample space for elegant landscaping and can comfortably host private gatherings of up to a dozen guests. The oversized private ensuite locker room is more than storage, it's large enough that could serve as a home gym, office, hobby room, kids play zone, or secure art studio. An extra bonus room off the kitchen provides versatile space, perfect for use as a walk in pantry or additional storage.Includes 1 private underground parking space, 1 large locker room, 1 storage room and access to the buildings full suite of amenities: gym, pool, sauna, hot tub, theatre, rooftop terrace, party room & 24-hour concierge at the main tower. Truly one of downtowns most exclusive townhome residences offering high-end comfort, flexibility, and privacy in a vibrant urban setting.
About This Property
85 Queens Wharf Road, Toronto C01, M5V 0J9
Home Overview
Basic Information
Amenities
Concierge
Gym
Indoor Pool
Party Room/Meeting Room
Rooftop Deck/Garden
Visitor Parking
Walk around the neighborhood
85 Queens Wharf Road, Toronto C01, M5V 0J9
Shally Shi
Sales Representative, Dolphin Realty Inc
English, Mandarin
Residential ResaleProperty ManagementPre Construction
 Walk Score for 85 Queens Wharf Road
Walk Score for 85 Queens Wharf Road

Book a Showing
Tour this home with Shally
Frequently Asked Questions
Can't find what you're looking for? Contact our support team for more information.
See the Latest Listings by Cities
1500+ home for sale in Ontario

Looking for Your Perfect Home?
Let us help you find the perfect home that matches your lifestyle
