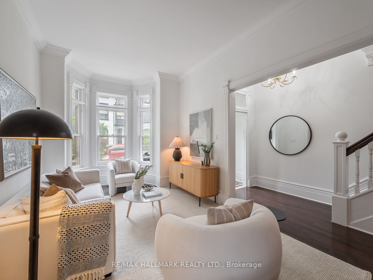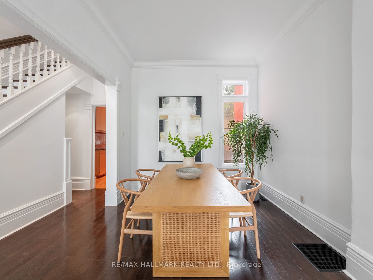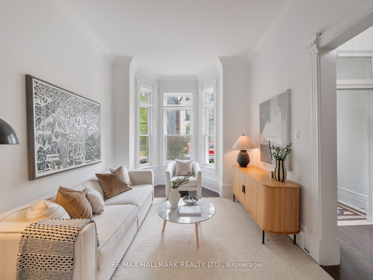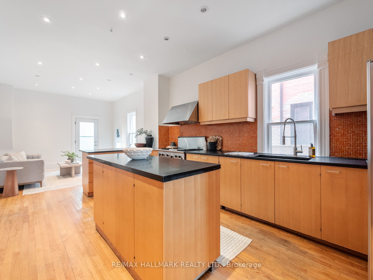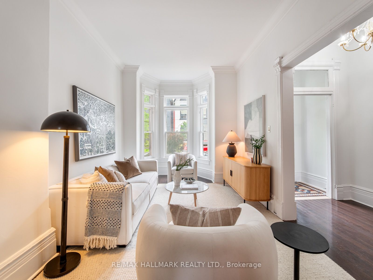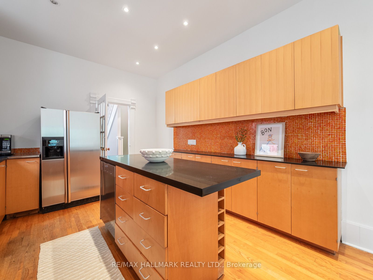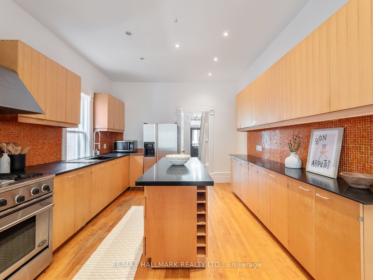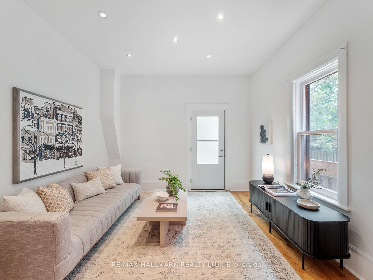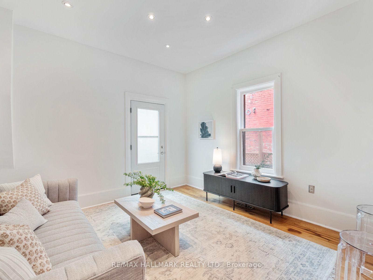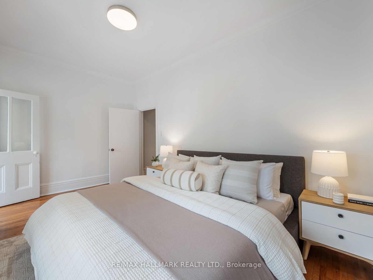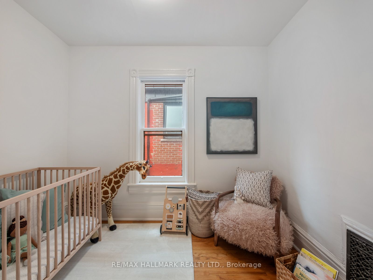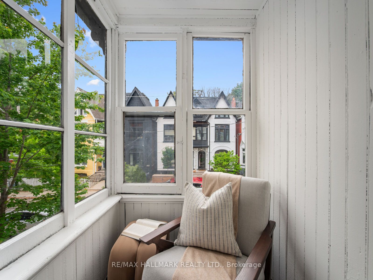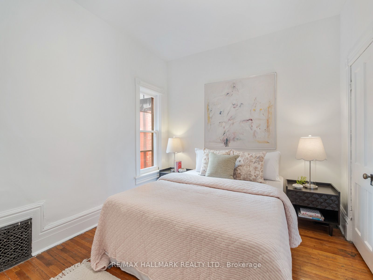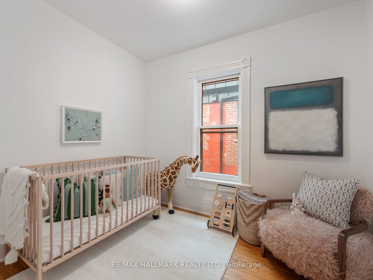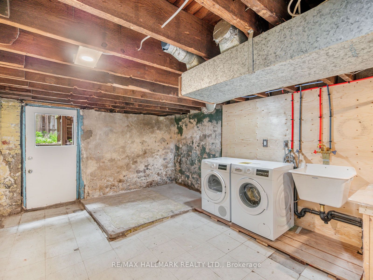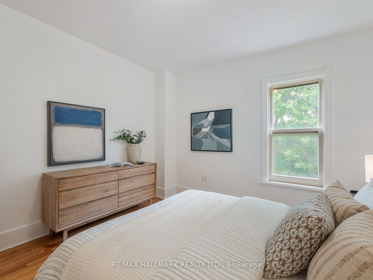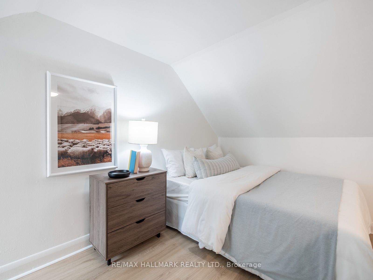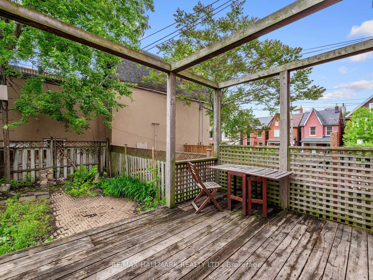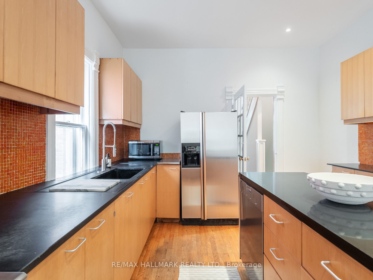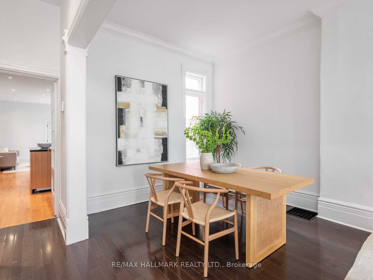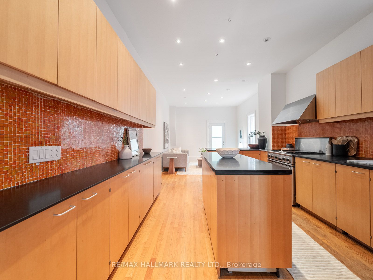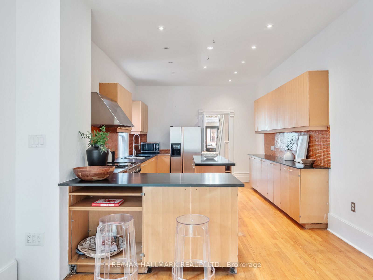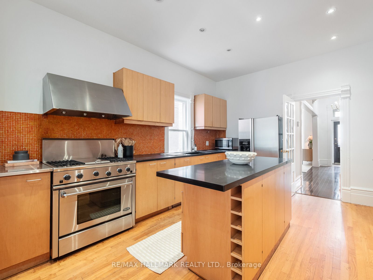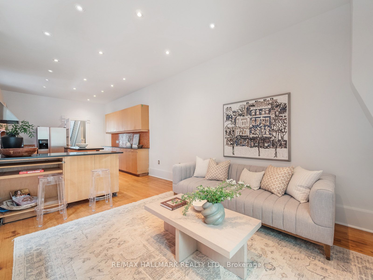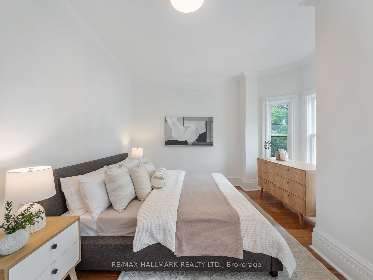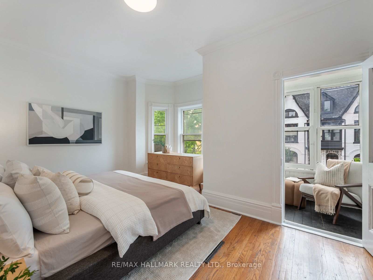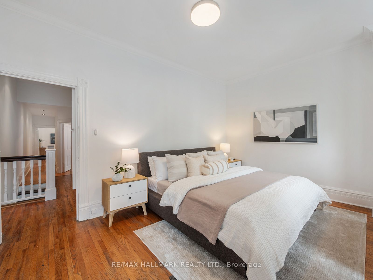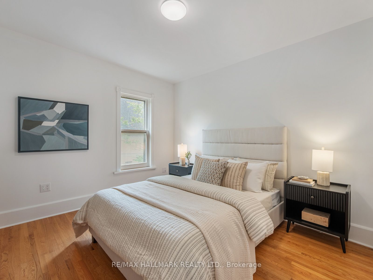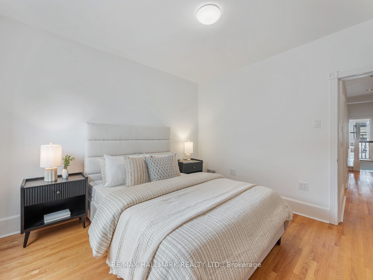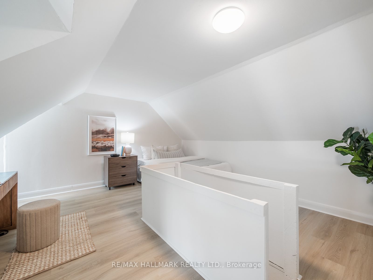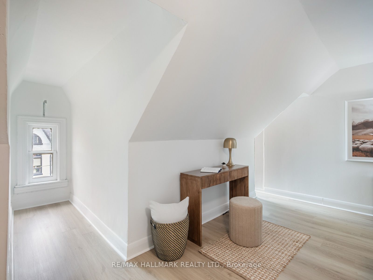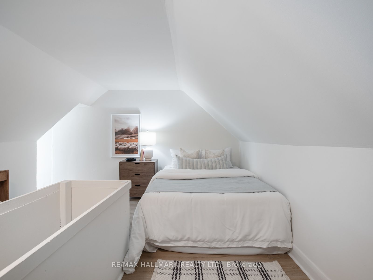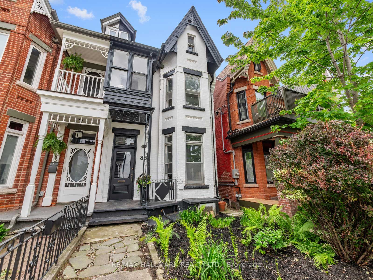
$1,521,000
Est. Payment
$5,809/mo*
*Based on 20% down, 4% interest, 30-year term
Semi-Detached •MLS #C12209121•Sold
Room Details
| Room | Features | Level |
|---|---|---|
Living Room 2.92 × 5.12 m | Combined w/DiningWindowHardwood Floor | Main |
Dining Room 2.92 × 2.66 m | Combined w/LivingWindowHardwood Floor | Main |
Kitchen 3.55 × 5.17 m | Pot LightsCentre IslandHardwood Floor | Main |
Primary Bedroom 4.82 × 4 m | Bay WindowCombined w/SunroomHardwood Floor | Second |
Bedroom 2 3.07 × 2.83 m | WindowClosetHardwood Floor | Second |
Bedroom 3 2.42 × 3.05 m | WindowHardwood Floor | Second |
Client Remarks
Welcome to 85 Mackenzie Crescent A Rare Offering in the Heart of Beaconsfield Village Situated on one of the most sought-after streets in trendy Beaconsfield Village, this stunning 2.5-storey Victorian offers the perfect blend of historic charm and spacious, functional living. Located on a quiet, tree-lined, one-way street, this grand family home exudes character, scale, and walkability in one of Toronto's most desirable neighbourhoods. Inside, you're greeted by soaring ceilings, oversized windows with transoms, original Victorian trim, high baseboards, and exquisite period details that echo the homes rich architectural heritage. With five generous bedrooms and expansive principal rooms, there is ample space to grow, gather, and entertain. The large family-sized kitchen is beautifully appointed with stone countertops, stainless steel appliances, custom cabinetry, and a high-end commercial gas stove ideal for home chefs and family dinners alike. A cozy main floor family room walks out to the backyard, providing a natural flow for indoor-outdoor living. The spacious primary bedroom is a serene retreat, complete with large windows and a walk-out to a charming sun-filled upper porch. With a 97 Walk Score and everything at your doorstep including top restaurants, cafes, boutiques, schools, transit, and easy access to Little Portugal, Little Italy, Queen West and the Gardiner this is downtown living at its finest.A truly rare opportunity to own a timeless home in a vibrant and connected community.
About This Property
85 Mackenzie Crescent, Toronto C01, M6J 1T2
Home Overview
Basic Information
Walk around the neighborhood
85 Mackenzie Crescent, Toronto C01, M6J 1T2
Shally Shi
Sales Representative, Dolphin Realty Inc
English, Mandarin
Residential ResaleProperty ManagementPre Construction
Mortgage Information
Estimated Payment
$0 Principal and Interest
 Walk Score for 85 Mackenzie Crescent
Walk Score for 85 Mackenzie Crescent

Book a Showing
Tour this home with Shally
Frequently Asked Questions
Can't find what you're looking for? Contact our support team for more information.
See the Latest Listings by Cities
1500+ home for sale in Ontario

Looking for Your Perfect Home?
Let us help you find the perfect home that matches your lifestyle
