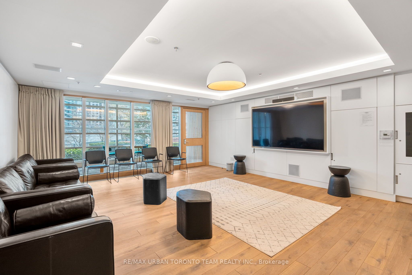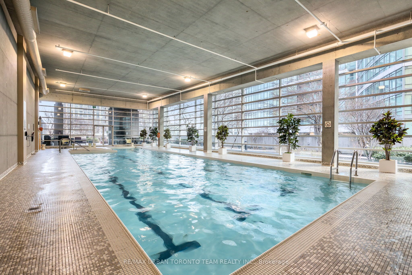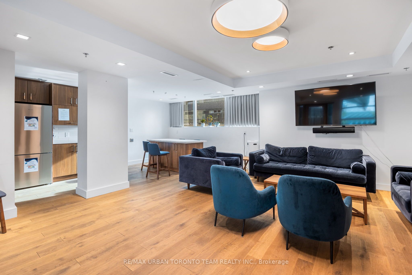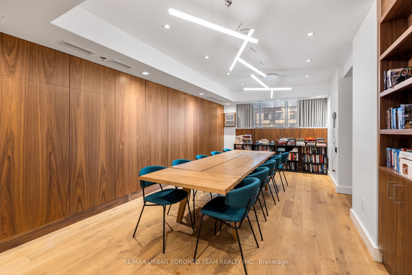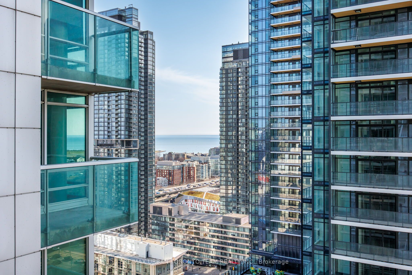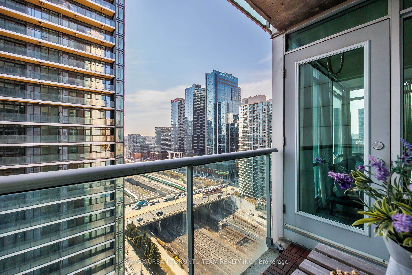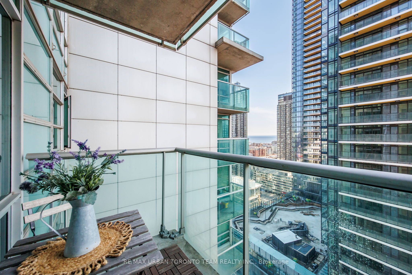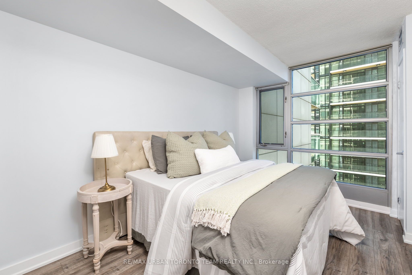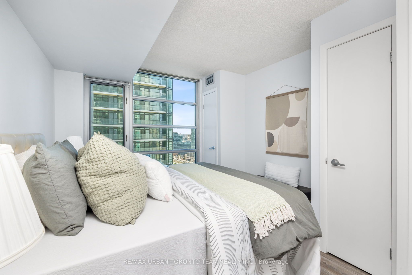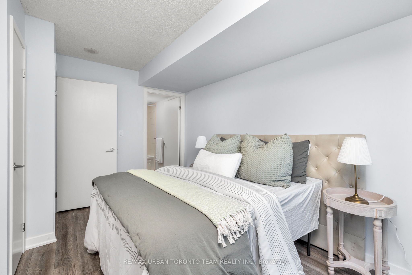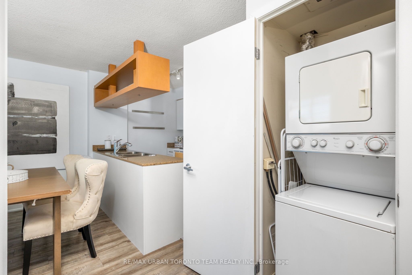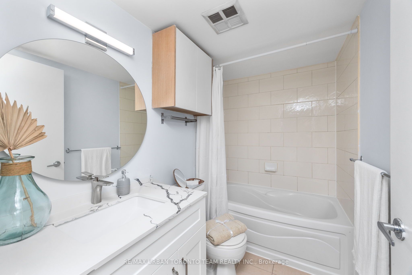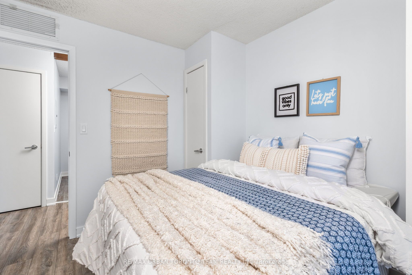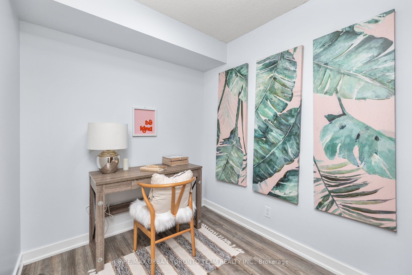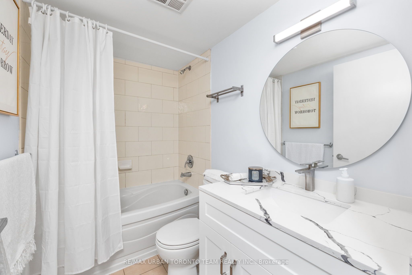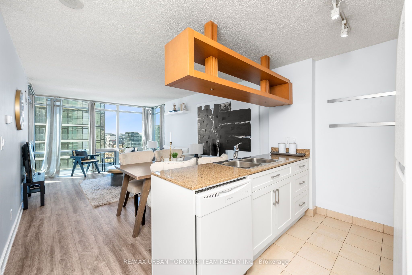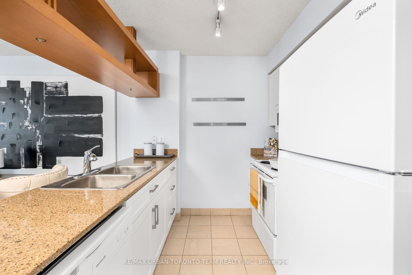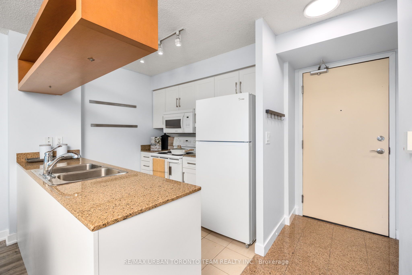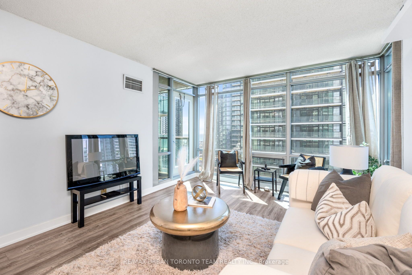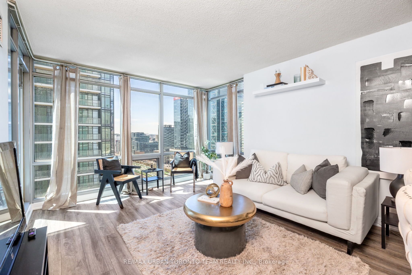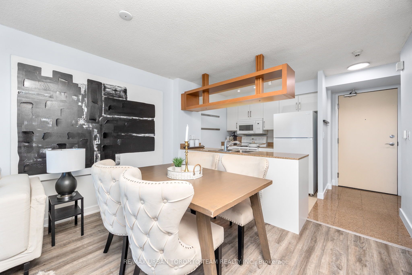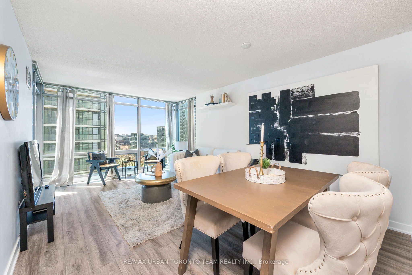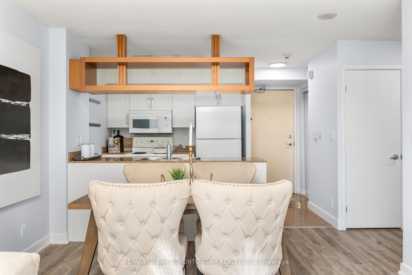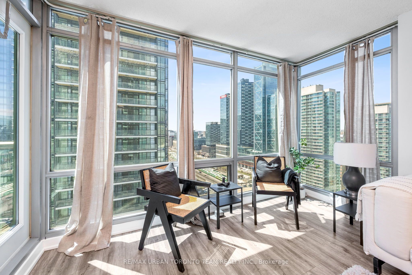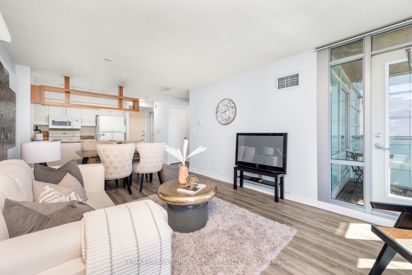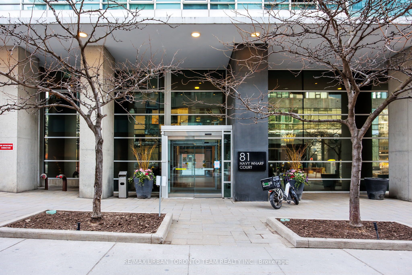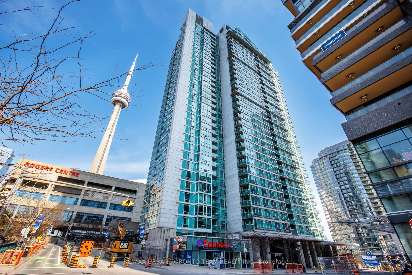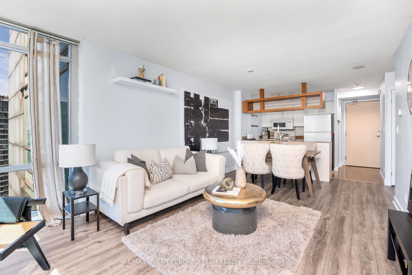
$3,795 /mo
Listed by RE/MAX URBAN TORONTO TEAM REALTY INC.
Condo Apartment•MLS #C12239382•New
Room Details
| Room | Features | Level |
|---|---|---|
Primary Bedroom 3.17 × 4.27 m | 4 Pc EnsuiteLarge ClosetLaminate | Ground |
Bedroom 2 3.2 × 2.95 m | Large WindowLarge ClosetLaminate | Ground |
Living Room 2.9 × 3.53 m | Open ConceptWindow Floor to CeilingLaminate | Ground |
Dining Room 3.33 × 2.8 m | Open ConceptLaminateWindow Floor to Ceiling | Ground |
Kitchen 2.46 × 2.29 m | Open ConceptDouble SinkLaminate | Ground |
Client Remarks
Bright And Spacious 2-Bed + Den, 2-Bath Corner Unit With Parking, In A Highly Sought-After Building. This 859 Sq Ft Condo Features A Functional Layout With New Laminate Flooring, 9 Ft Ceilings, And Floor-To-Ceiling West-Facing Windows. The Open-Concept Kitchen Includes Granite Countertops, Upgraded Cupboards, And A Double Sink. The Den Can Easily Serve As A Third Bedroom. Enjoy A Private Balcony, Ensuite Laundry, And Updated Bathrooms With New Vanities, Faucets, And Fixtures. The Primary Bedroom Offers His & Her Closets And A Full Ensuite. Amenities Include A Concierge, Indoor Pool, Gym, Rooftop Deck/Garden, Sauna, And Community BBQ. Steps To Transit, Highways, Rogers Centre, Dining, And ShoppingUrban Living At Its Best.
About This Property
81 Navy Wharf Court, Toronto C01, M5V 3S2
Home Overview
Basic Information
Amenities
Concierge
Exercise Room
Indoor Pool
Visitor Parking
Walk around the neighborhood
81 Navy Wharf Court, Toronto C01, M5V 3S2
Shally Shi
Sales Representative, Dolphin Realty Inc
English, Mandarin
Residential ResaleProperty ManagementPre Construction
 Walk Score for 81 Navy Wharf Court
Walk Score for 81 Navy Wharf Court

Book a Showing
Tour this home with Shally
Frequently Asked Questions
Can't find what you're looking for? Contact our support team for more information.
See the Latest Listings by Cities
1500+ home for sale in Ontario

Looking for Your Perfect Home?
Let us help you find the perfect home that matches your lifestyle

