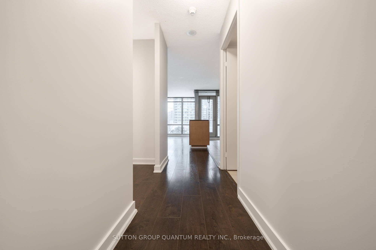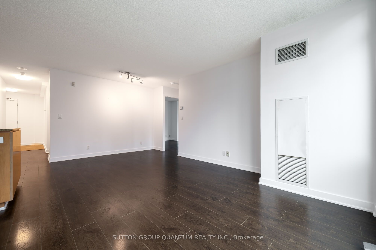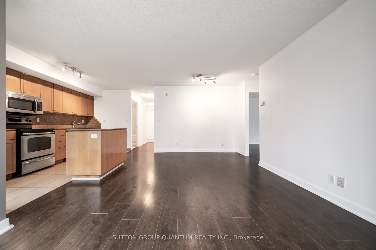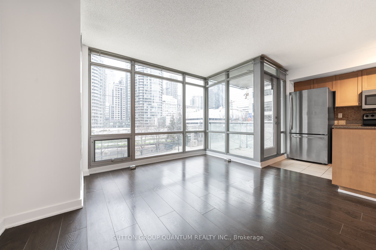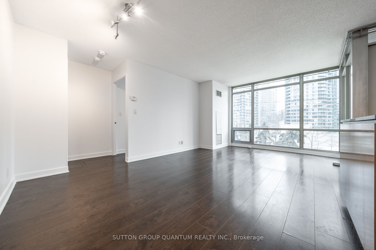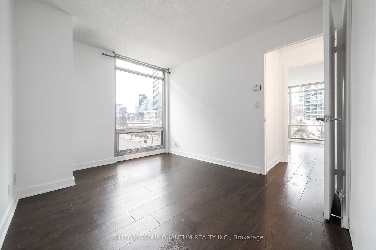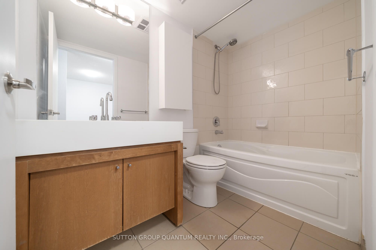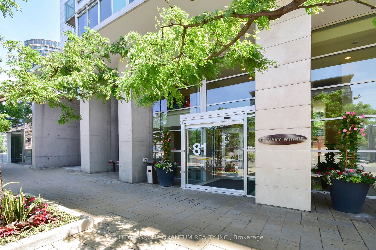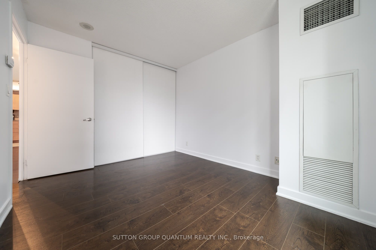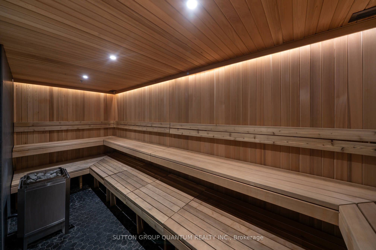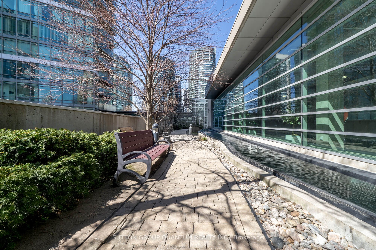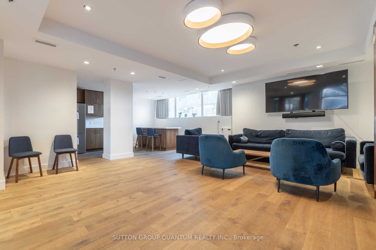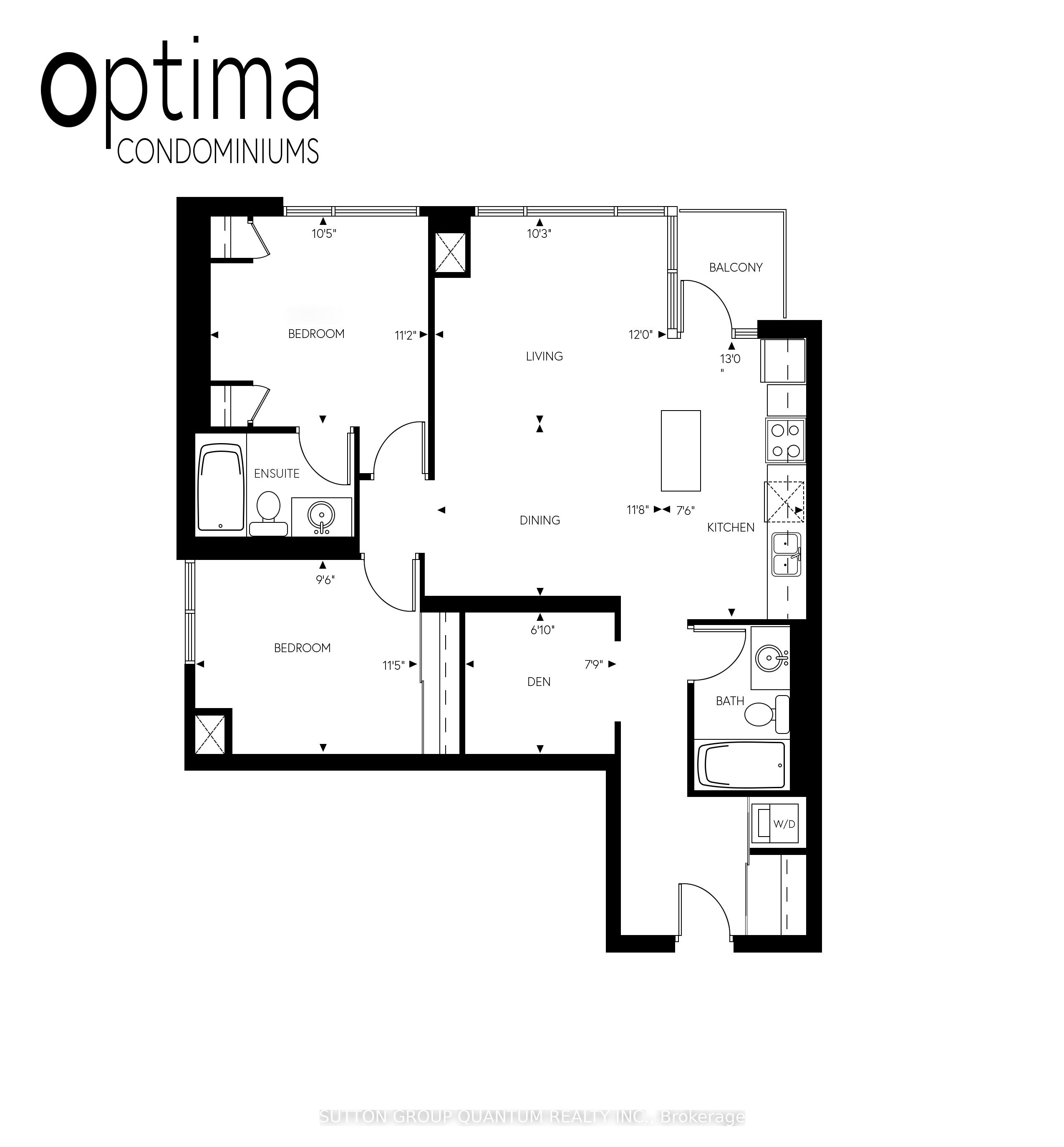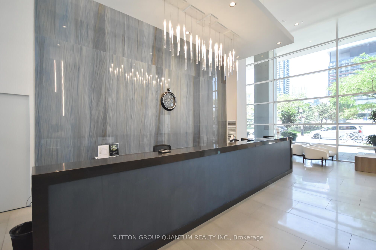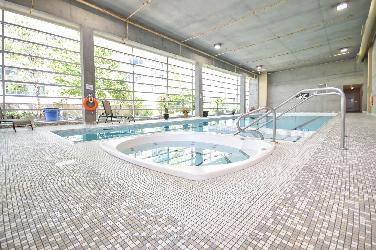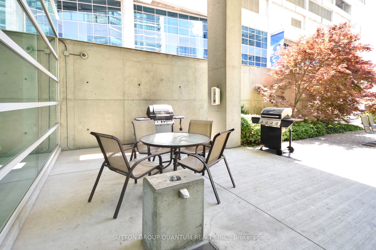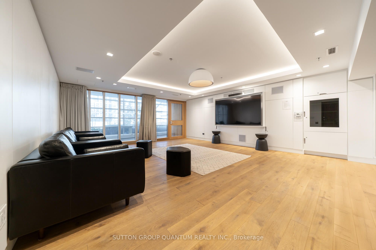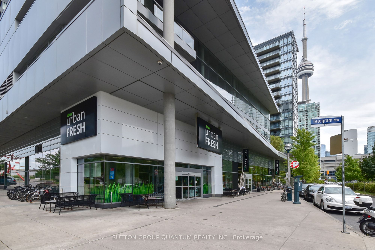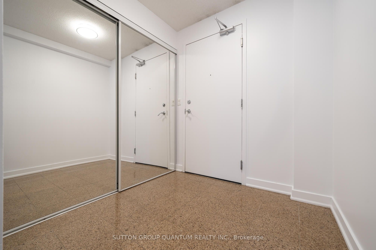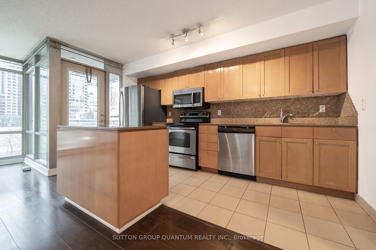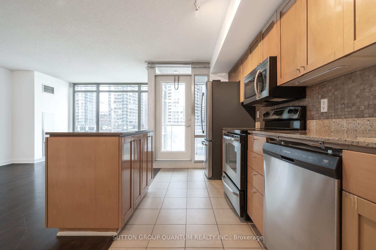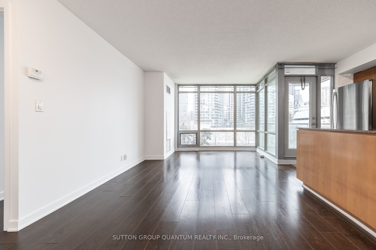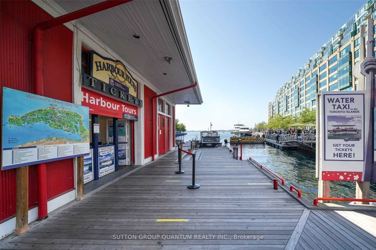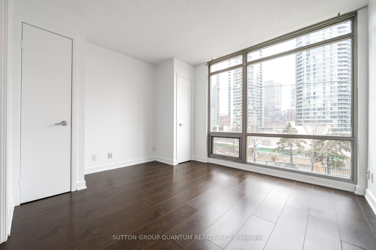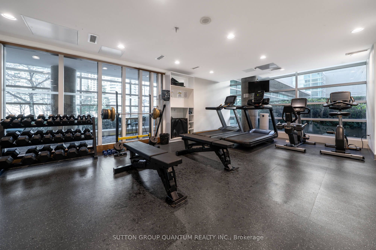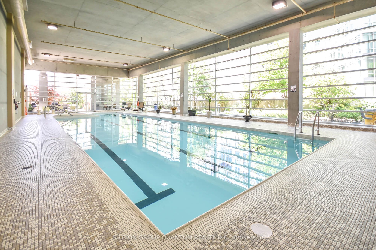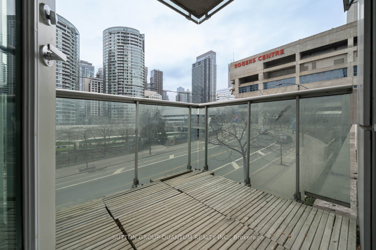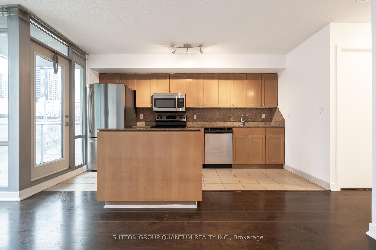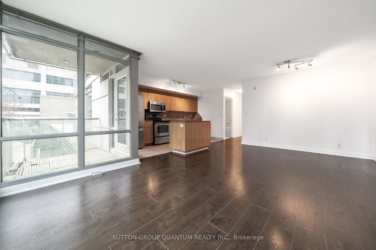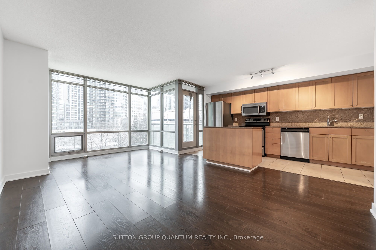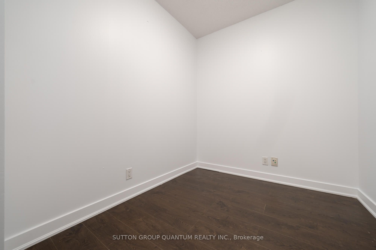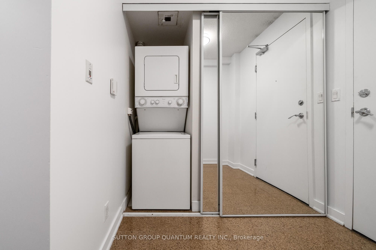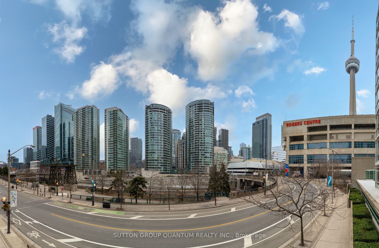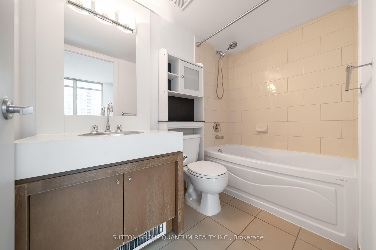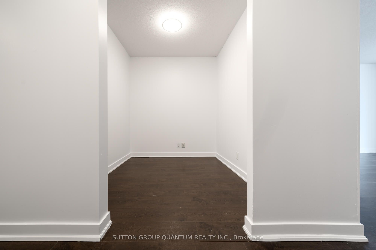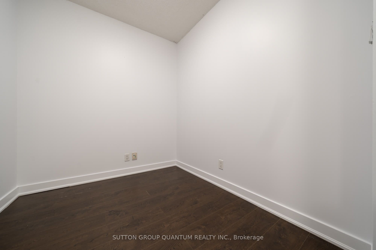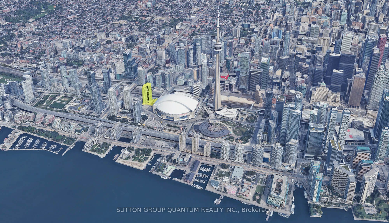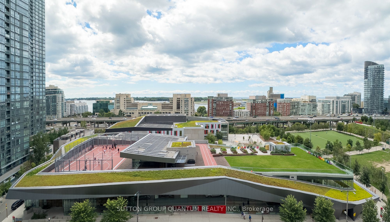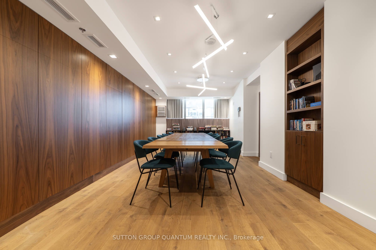
$3,300 /mo
Listed by SUTTON GROUP QUANTUM REALTY INC.
Condo Apartment•MLS #C12177382•New
Room Details
| Room | Features | Level |
|---|---|---|
Living Room 6.7 × 3.12 m | Combined w/DiningLaminateW/O To Balcony | Flat |
Dining Room 6.7 × 3.12 m | Combined w/LivingLaminateOpen Concept | Flat |
Kitchen 4.17 × 2.29 m | Stainless Steel ApplGranite CountersCentre Island | Flat |
Bedroom 3.39 × 3.18 m | 4 Pc EnsuiteLaminateLarge Window | Flat |
Bedroom 2 3.51 × 2.89 m | Large ClosetLaminateLarge Window | Flat |
Client Remarks
Welcome To The Residences Of The Optima Condominiums. This 2 Bedroom + Den Corner Suite Features Designer Kitchen Cabinetry With Stainless Steel Appliances, Granite Countertops & A Centre Island. Bright Floor-To-Ceiling Wrap Around Windows With Laminate Flooring Throughout Facing Balcony C.N. Tower Views. Main Bedroom With A 4-Piece Ensuite & Double Closets. A Spacious Sized 2nd Bedroom With A Large Closet & Large Window. The Separate Den Area Can Also Be Used As A Private Home Office Or Dining Area. Steps To Toronto's Harbourfront, C.N. Tower, Underground P.A.T.H., Union Station, Rogers Centre, Scotiabank Arena, The Financial & Entertainment Districts. 1-Parking Space, 1-Locker & Hydro Electricity Is Included.
About This Property
81 Navy Wharf Court, Toronto C01, M5V 3S2
Home Overview
Basic Information
Amenities
Concierge
Gym
Indoor Pool
Media Room
Party Room/Meeting Room
Visitor Parking
Walk around the neighborhood
81 Navy Wharf Court, Toronto C01, M5V 3S2
Shally Shi
Sales Representative, Dolphin Realty Inc
English, Mandarin
Residential ResaleProperty ManagementPre Construction
 Walk Score for 81 Navy Wharf Court
Walk Score for 81 Navy Wharf Court

Book a Showing
Tour this home with Shally
Frequently Asked Questions
Can't find what you're looking for? Contact our support team for more information.
See the Latest Listings by Cities
1500+ home for sale in Ontario

Looking for Your Perfect Home?
Let us help you find the perfect home that matches your lifestyle
