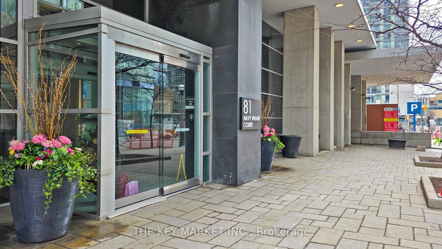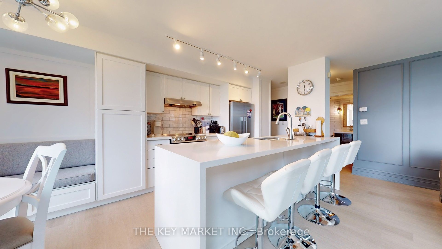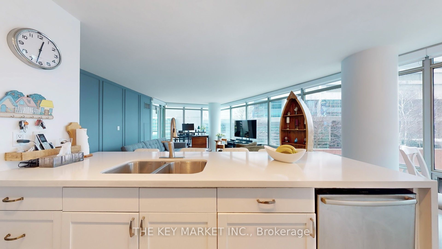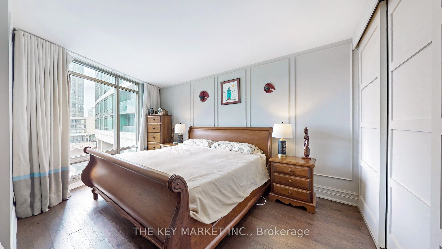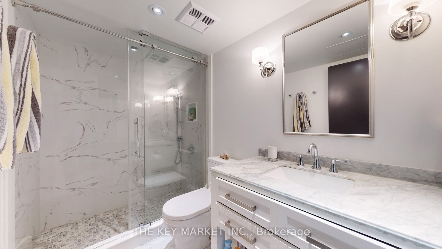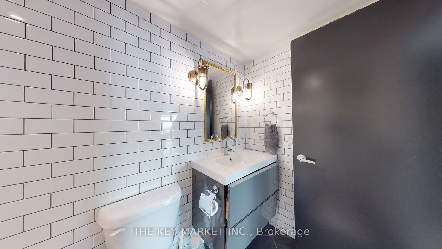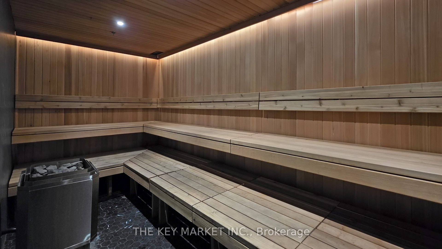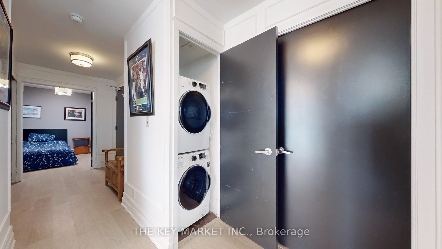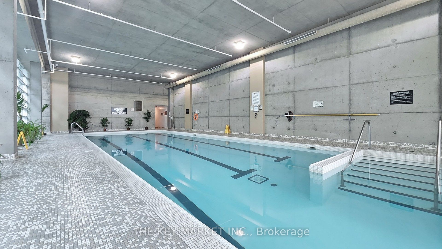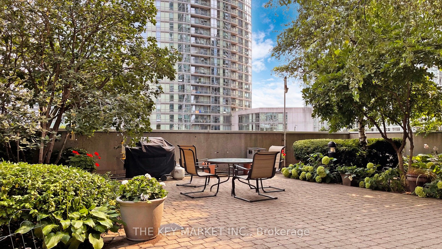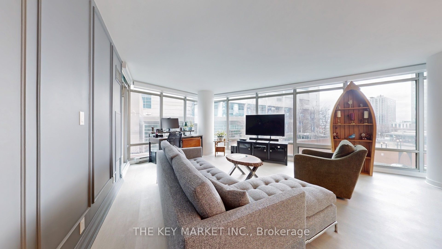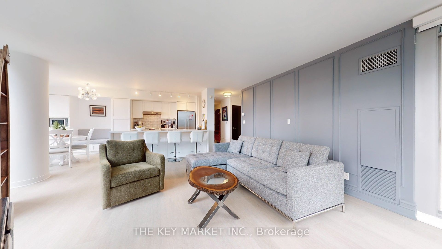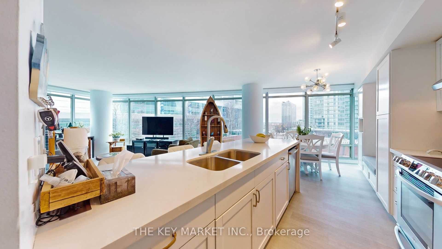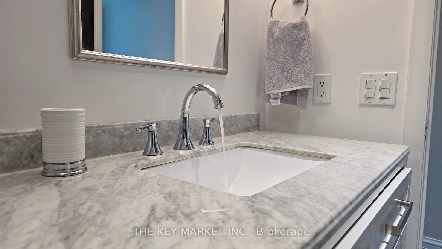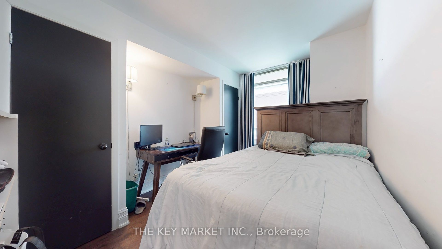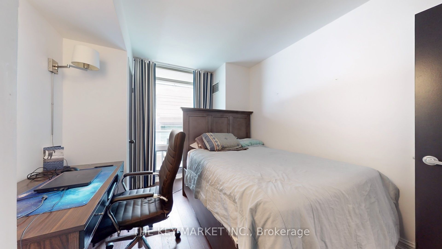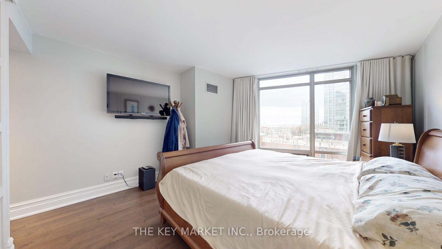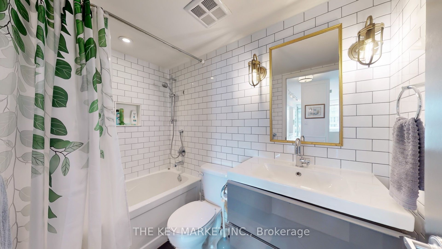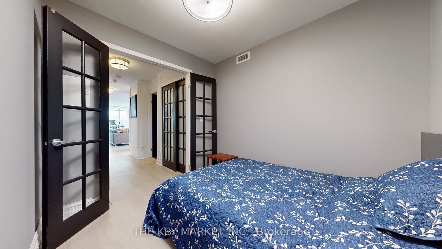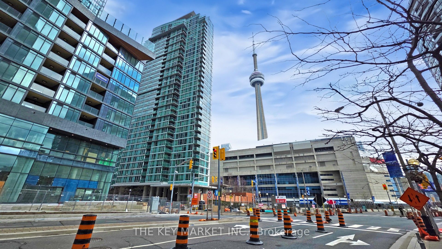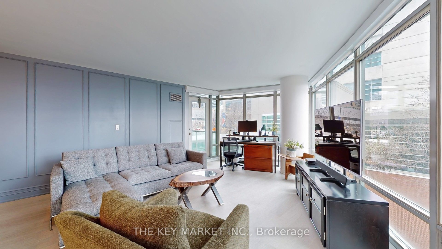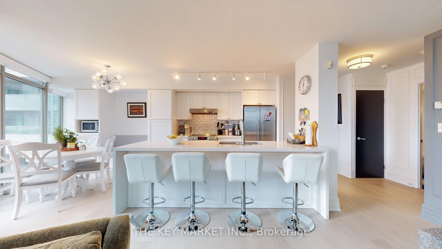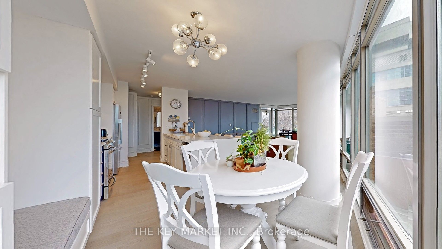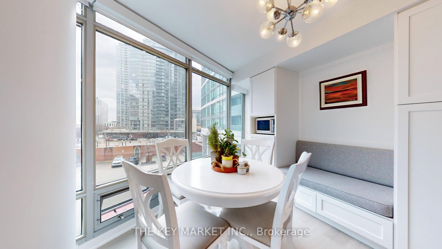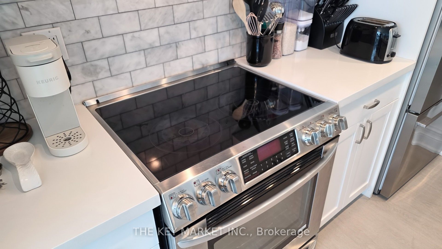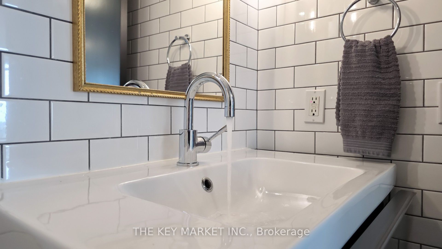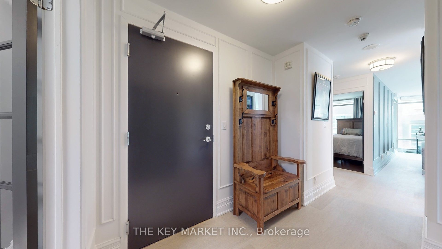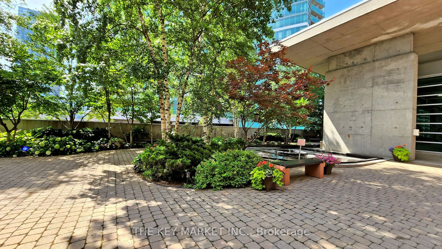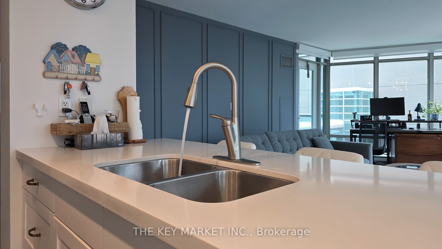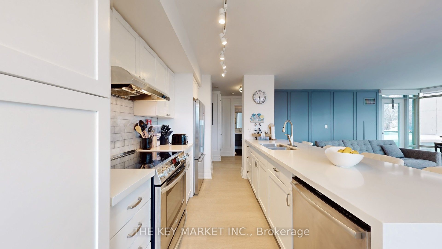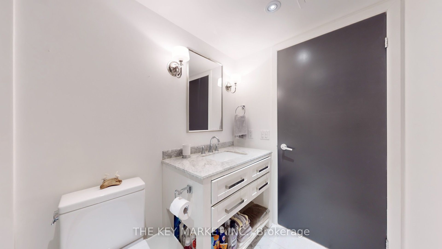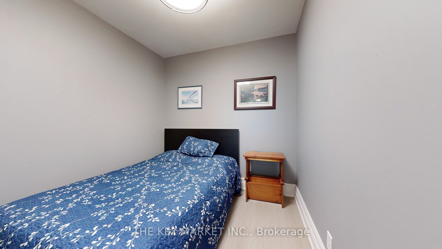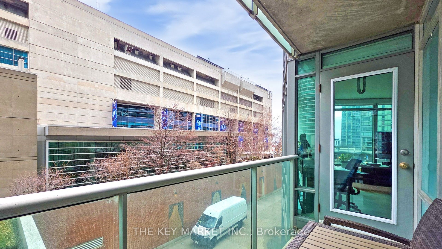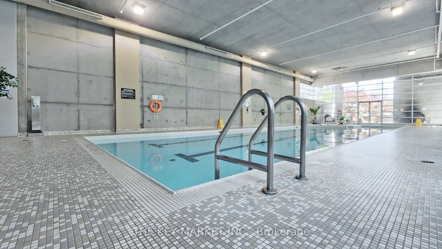
$1,200,000
Est. Payment
$4,583/mo*
*Based on 20% down, 4% interest, 30-year term
Listed by THE KEY MARKET INC.
Condo Apartment•MLS #C12082758•New
Included in Maintenance Fee:
Heat
Water
Hydro
CAC
Common Elements
Building Insurance
Parking
Condo Taxes
Price comparison with similar homes in Toronto C01
Compared to 223 similar homes
7.8% Higher↑
Market Avg. of (223 similar homes)
$1,113,554
Note * Price comparison is based on the similar properties listed in the area and may not be accurate. Consult licences real estate agent for accurate comparison
Room Details
| Room | Features | Level |
|---|---|---|
Primary Bedroom 4.42 × 3.9 m | Laminate3 Pc EnsuiteLarge Window | Flat |
Bedroom 2 3.87 × 2.93 m | LaminateClosetLarge Window | Flat |
Dining Room 3.23 × 3.02 m | LaminateWindow Floor to CeilingOpen Concept | Flat |
Kitchen 2.74 × 2.32 m | LaminateWindow Floor to CeilingQuartz Counter | Flat |
Living Room 6.13 × 5.03 m | LaminateWindow Floor to CeilingBalcony | Flat |
Client Remarks
Step into one of the largest suites at The Optima, right in the vibrant core of downtown Toronto. As you enter the building, you're greeted by a sleek lobby with 24-hour concierge service, providing peace of mind and seamless delivery handling. Take the elevator up and enter the unit immediately, you're welcomed into a bright, open-concept living space that feels both expansive and inviting. Floor-to-ceiling windows wrap around the living and dining area, offering stunning, unobstructed southeast views of the city skyline and Lake Ontario. Natural light pours in throughout the day, with brand-new automated blinds (installed in 2024) allowing you to control the ambiance with ease. To your right, the modern kitchen stands out with a large center island perfect for casual dining or entertaining complemented by quartz countertops and generous cabinet space. The newly installed engineered hardwood floors (2024) carry throughout the main living areas, adding a warm, contemporary touch. Freshly painted walls (2025) give the entire unit a crisp, clean feel.Moving toward the private quarters, the primary bedroom is spacious enough for a king-size bed and two side tables, and features a large closet along with its own 3-piece ensuite a quiet retreat from the bustle of downtown life.Across the unit, the second bedroom offers two built-in closets and a large window that brings in plenty of natural light while overlooking the balcony an ideal spot to enjoy your morning coffee or evening breeze. Just off the main living area, the den provides flexibility to suit your lifestyle whether as a home office, reading nook, or easily converted into a third bedroom with the addition of French doors for added privacy. This unit offers the perfect blend of space, style, and unbeatable location all within walking distance to Torontos top attractions, restaurants, sports arenas, and transit.
About This Property
81 Navy Wharf Court, Toronto C01, M5V 3S2
Home Overview
Basic Information
Amenities
Community BBQ
Concierge
Gym
Indoor Pool
Rooftop Deck/Garden
Sauna
Walk around the neighborhood
81 Navy Wharf Court, Toronto C01, M5V 3S2
Shally Shi
Sales Representative, Dolphin Realty Inc
English, Mandarin
Residential ResaleProperty ManagementPre Construction
Mortgage Information
Estimated Payment
$0 Principal and Interest
 Walk Score for 81 Navy Wharf Court
Walk Score for 81 Navy Wharf Court

Book a Showing
Tour this home with Shally
Frequently Asked Questions
Can't find what you're looking for? Contact our support team for more information.
See the Latest Listings by Cities
1500+ home for sale in Ontario

Looking for Your Perfect Home?
Let us help you find the perfect home that matches your lifestyle
