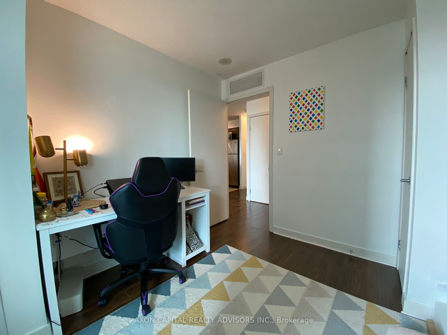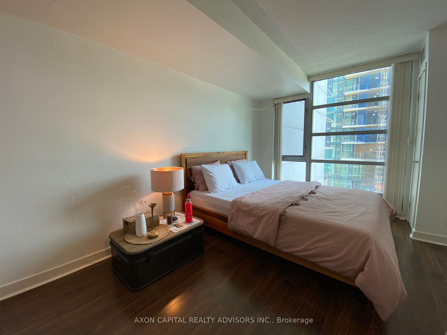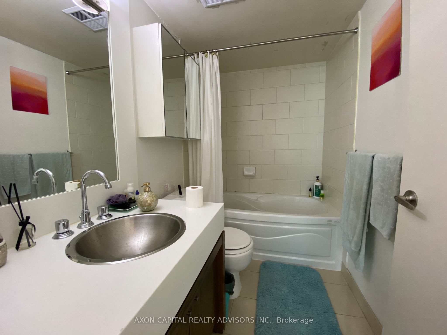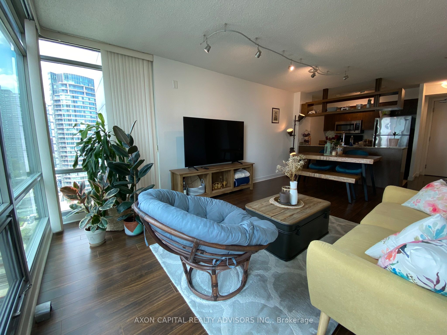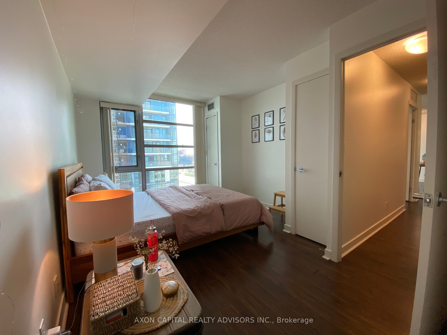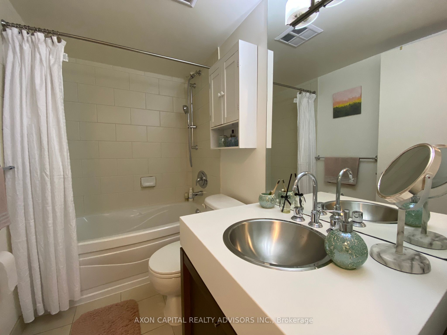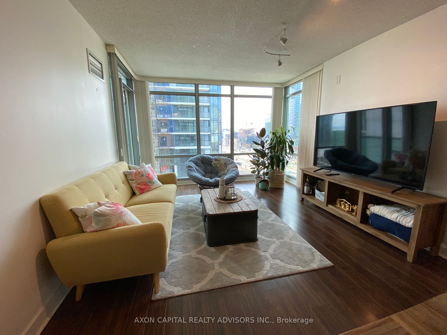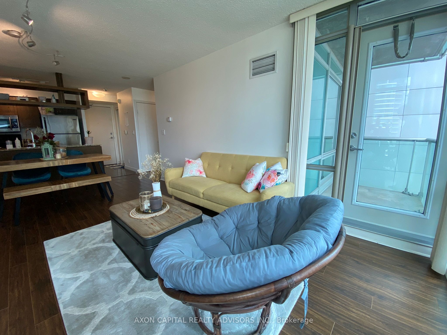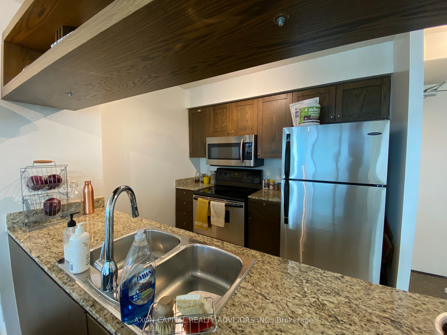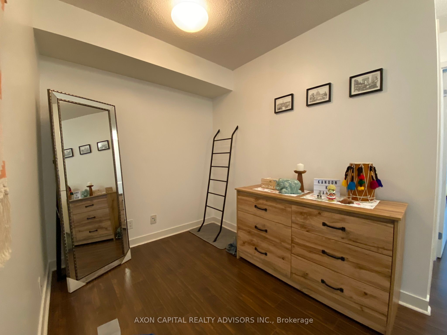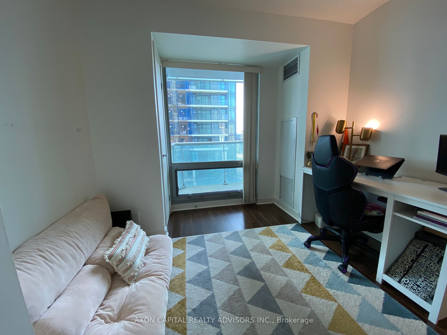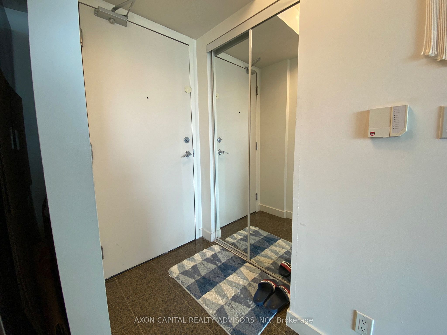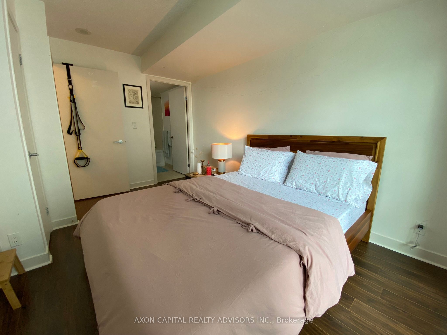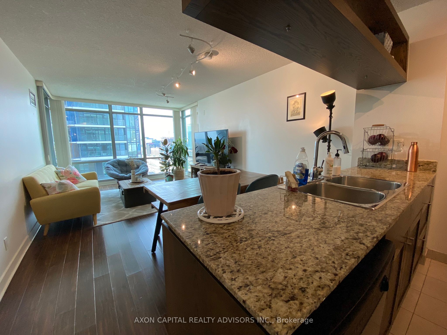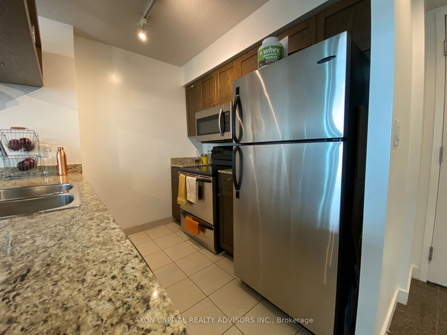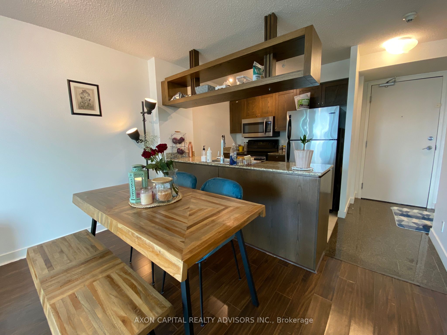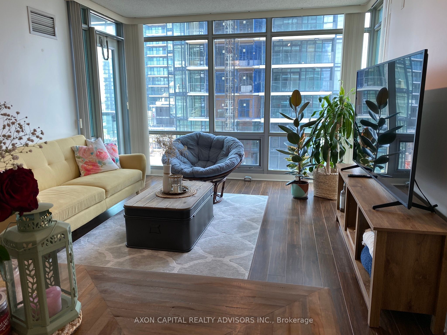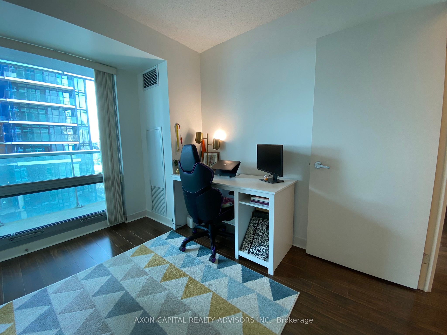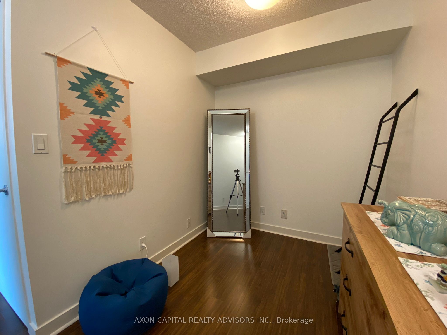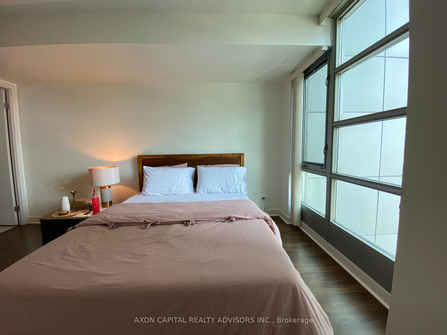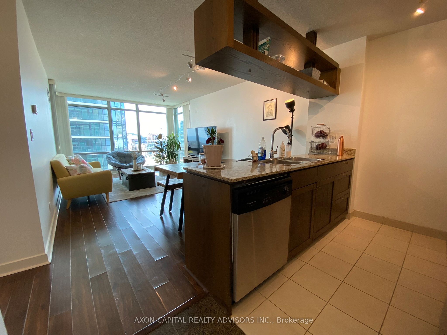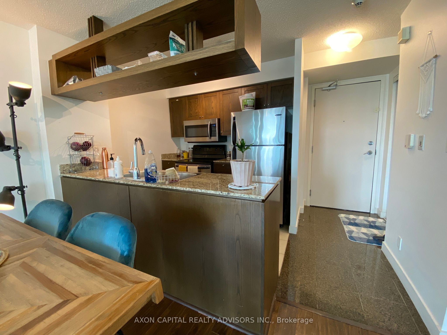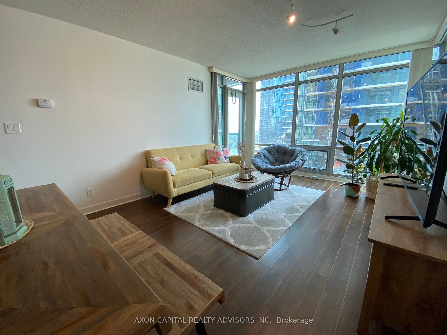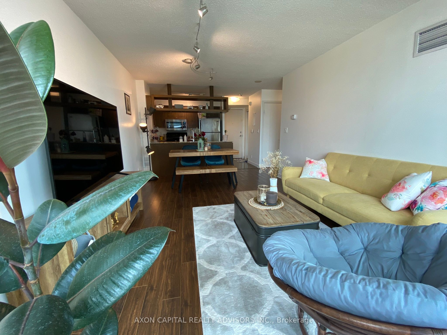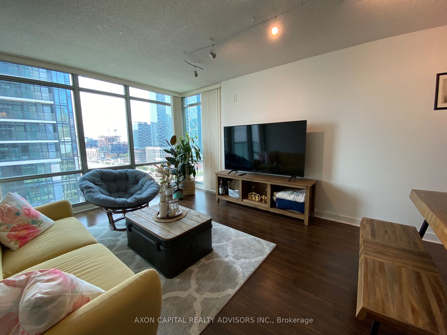
$3,500 /mo
Listed by AXON CAPITAL REALTY ADVISORS INC.
Condo Apartment•MLS #C12067055•New
Room Details
| Room | Features | Level |
|---|---|---|
Living Room 5.69 × 5.53 m | Combined w/DiningW/O To BalconyLaminate | Flat |
Dining Room 5.69 × 5.53 m | Combined w/LivingLaminate | Flat |
Kitchen 2.29 × 2.46 m | Stainless Steel ApplGranite CountersCeramic Floor | Flat |
Primary Bedroom 4.27 × 3.18 m | Laminate4 Pc EnsuiteCloset | Flat |
Bedroom 2 3.2 × 2.95 m | LaminateLarge WindowCloset | Flat |
Client Remarks
Bright and spacious two-bedroom plus den corner suite with parking and all utilities included. Floor-to-ceiling windows provide an abundance of natural light and offer stunning views of the city skyline and lake. Well-designed layout featuring generous-sized bedrooms and a separate den large enough to function as a home office or guest bedroom. Residents enjoy access to top-tier building amenities, including an indoor lap pool, fitness centre, theatre room, billiards lounge, and an outdoor garden with BBQs. Unbeatable location just steps from the Rogers Centre, Scotiabank Arena, Union Station, UP Express, PATH, Sobeys, restaurants, shopping, and the Financial District.
About This Property
81 Navy Wharf Court, Toronto C01, M5V 3S2
Home Overview
Basic Information
Amenities
Indoor Pool
Gym
Concierge
Recreation Room
Media Room
Rooftop Deck/Garden
Walk around the neighborhood
81 Navy Wharf Court, Toronto C01, M5V 3S2
Shally Shi
Sales Representative, Dolphin Realty Inc
English, Mandarin
Residential ResaleProperty ManagementPre Construction
 Walk Score for 81 Navy Wharf Court
Walk Score for 81 Navy Wharf Court

Book a Showing
Tour this home with Shally
Frequently Asked Questions
Can't find what you're looking for? Contact our support team for more information.
See the Latest Listings by Cities
1500+ home for sale in Ontario

Looking for Your Perfect Home?
Let us help you find the perfect home that matches your lifestyle
