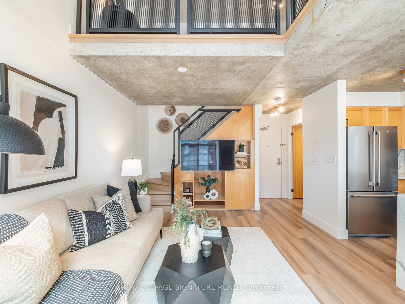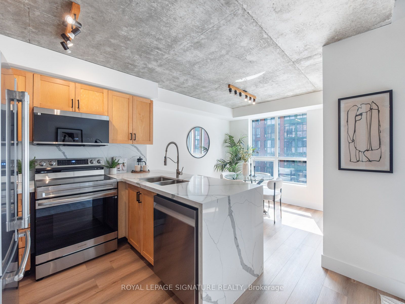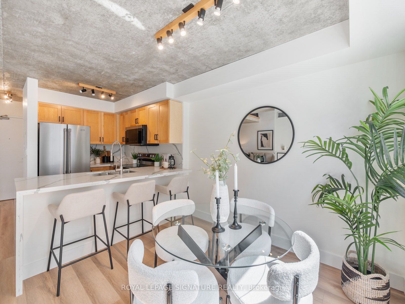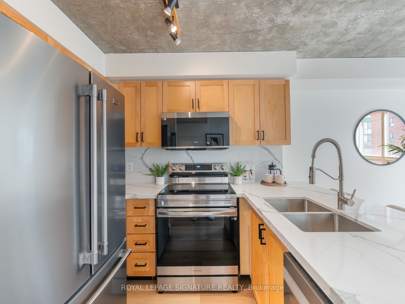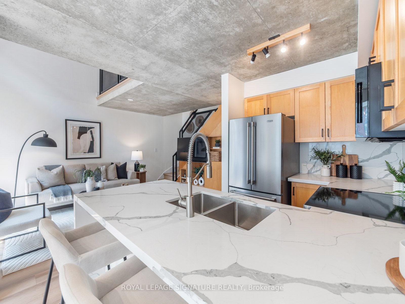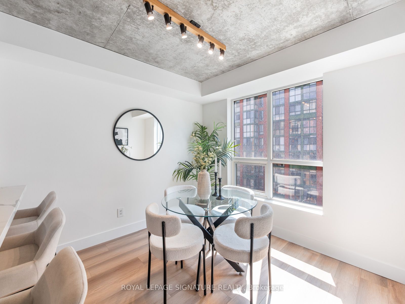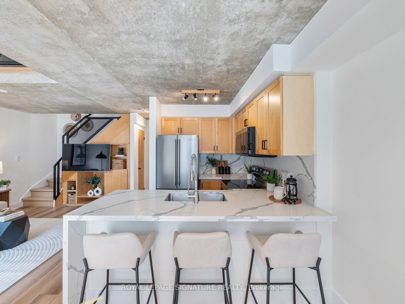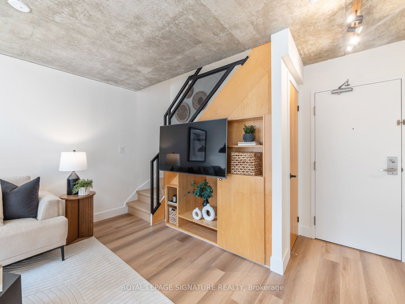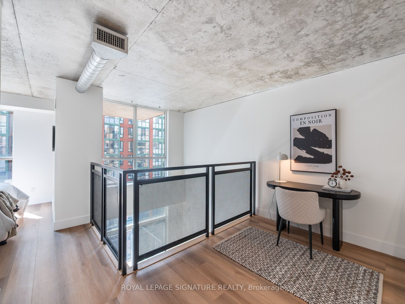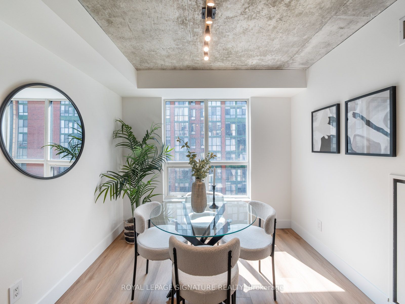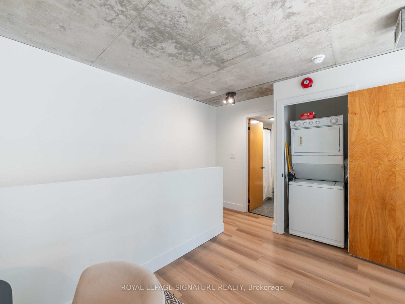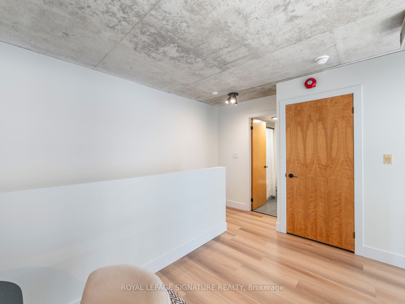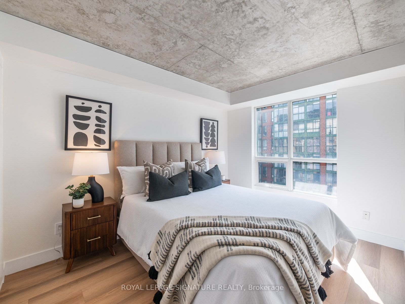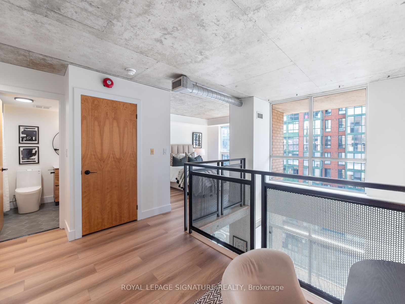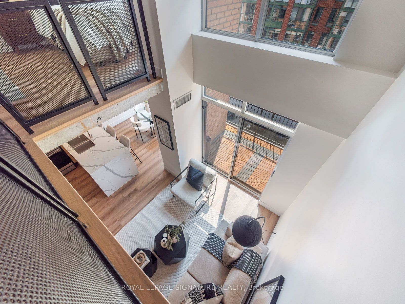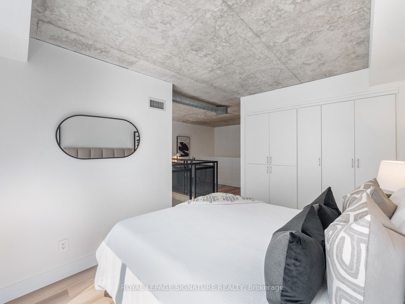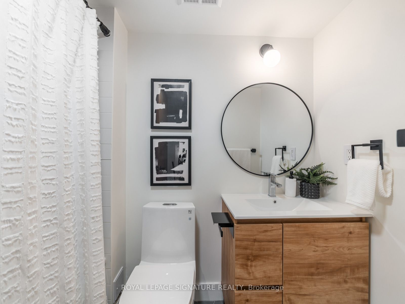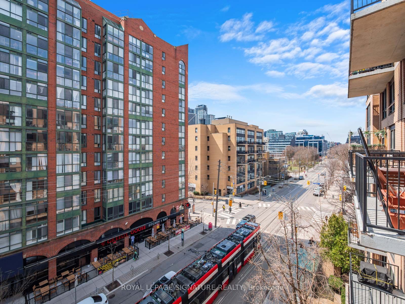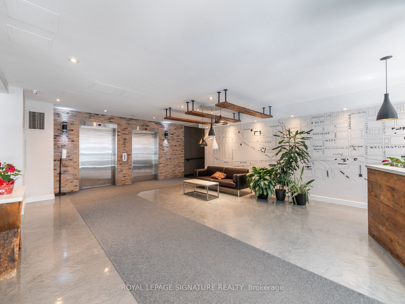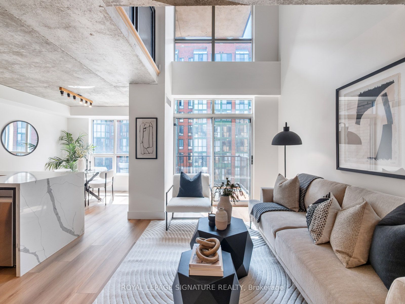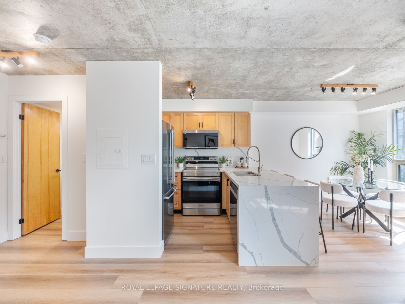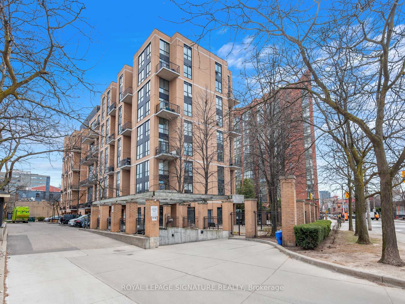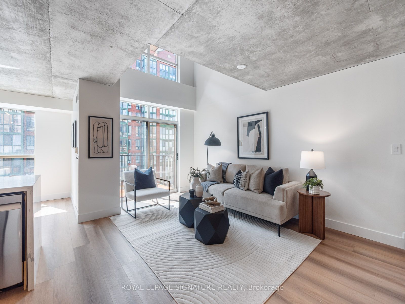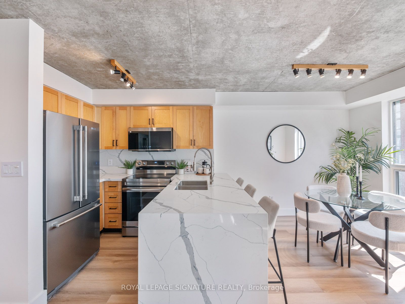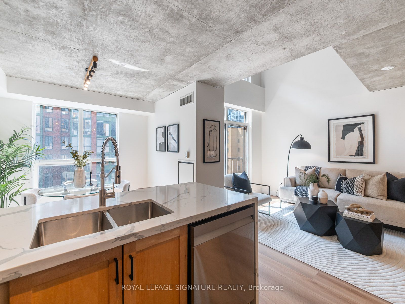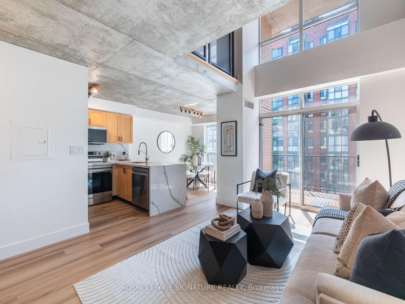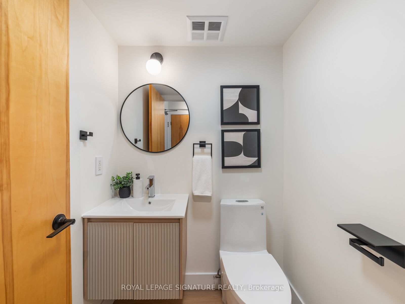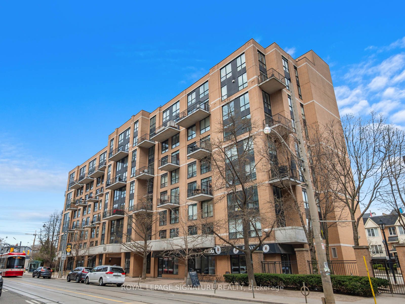
$829,900
Est. Payment
$3,170/mo*
*Based on 20% down, 4% interest, 30-year term
Listed by ROYAL LEPAGE SIGNATURE REALTY
Condo Apartment•MLS #C12105105•New
Included in Maintenance Fee:
Common Elements
Heat
Hydro
Water
Parking
CAC
Price comparison with similar homes in Toronto C01
Compared to 386 similar homes
-10.9% Lower↓
Market Avg. of (386 similar homes)
$931,088
Note * Price comparison is based on the similar properties listed in the area and may not be accurate. Consult licences real estate agent for accurate comparison
Room Details
| Room | Features | Level |
|---|---|---|
Living Room 4.26 × 2.74 m | Vinyl FloorOpen ConceptW/O To Balcony | Main |
Dining Room 5.18 × 2.74 m | Vinyl FloorOpen ConceptCombined w/Kitchen | Main |
Kitchen 5.18 × 2.74 m | Vinyl FloorStainless Steel ApplQuartz Counter | Main |
Primary Bedroom 3.59 × 2.77 m | Vinyl FloorB/I ClosetSouth View | Upper |
Client Remarks
Welcome to The Kings Lofts! A super rare two-story, two bath suite in the heart of King West in an awesome boutique low rise building! Beautiful new renovations. Vinyl plank flooring. Stunning kitchen with quartz waterfall counters and new appliances. Renovated bathrooms with sleek tile and new vanities and modern fixtures. Perfect layout with a wall of south facing windows and soaring 16-ft ceilings. Large bedroom with custom California closets that can fit a king size bed! Large den/office on the upper level that overlooks the living space below. Good size balcony off of the living room which allows BBQs. Pet friendly building with great amenities, including a gym, guest parking, party room and security. Exceptional urban location and walk score with easy access to trendy restaurants, bars, shops, cafes, Trinity Bellwoods Park and public transit. You can even walk to Bay Street from here! Very well run and managed building and the maintenance fees include ALL utilities. Parking and a large storage locker complete the package! Rare opportunity to get into this coveted neighborhood and building right in the heart of the action! 790 sq ft of urban perfection! Don't miss this one!
About This Property
800 King Street, Toronto C01, M5V 3M7
Home Overview
Basic Information
Amenities
BBQs Allowed
Bike Storage
Gym
Visitor Parking
Elevator
Exercise Room
Walk around the neighborhood
800 King Street, Toronto C01, M5V 3M7
Shally Shi
Sales Representative, Dolphin Realty Inc
English, Mandarin
Residential ResaleProperty ManagementPre Construction
Mortgage Information
Estimated Payment
$0 Principal and Interest
 Walk Score for 800 King Street
Walk Score for 800 King Street

Book a Showing
Tour this home with Shally
Frequently Asked Questions
Can't find what you're looking for? Contact our support team for more information.
See the Latest Listings by Cities
1500+ home for sale in Ontario

Looking for Your Perfect Home?
Let us help you find the perfect home that matches your lifestyle
