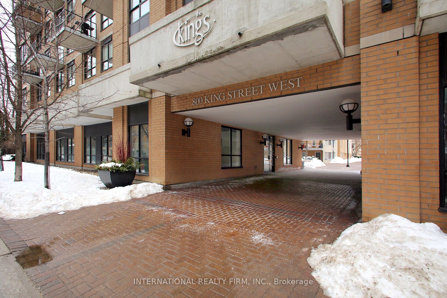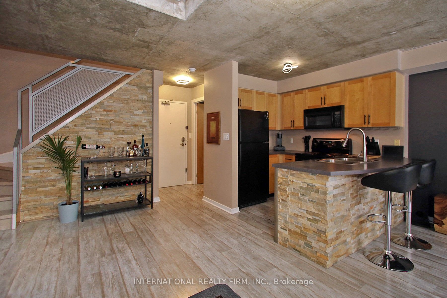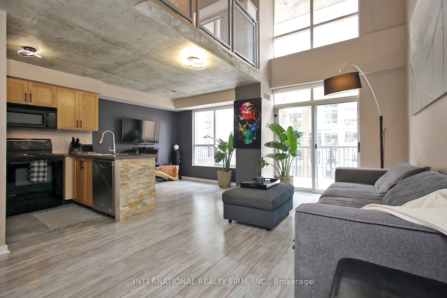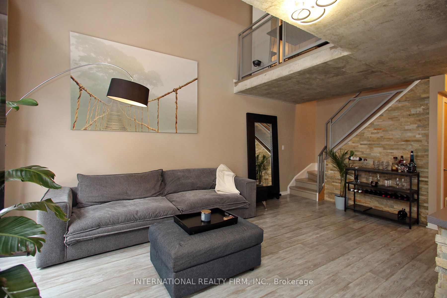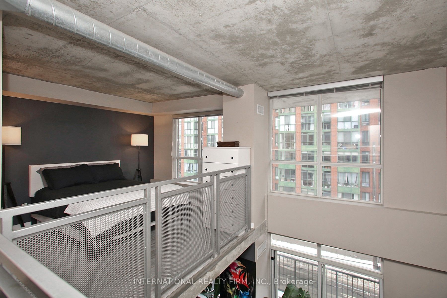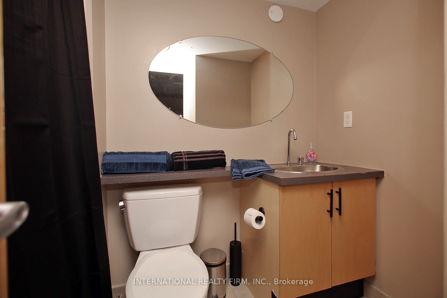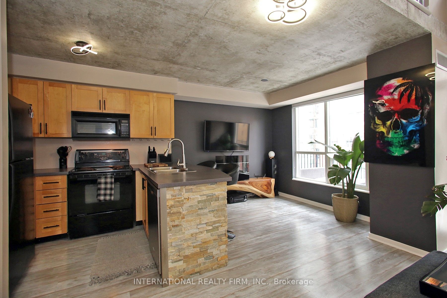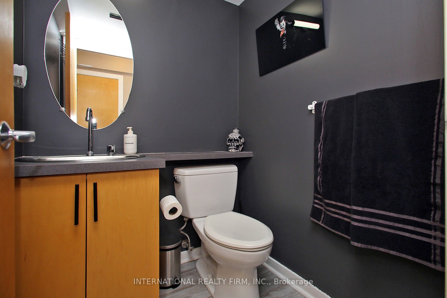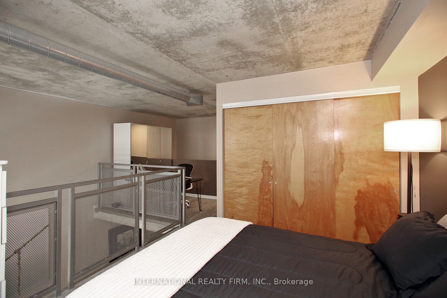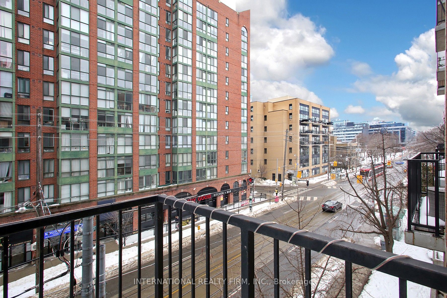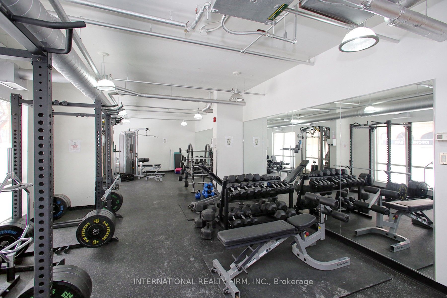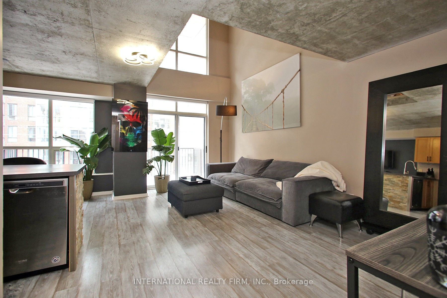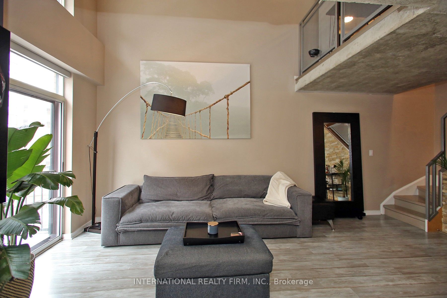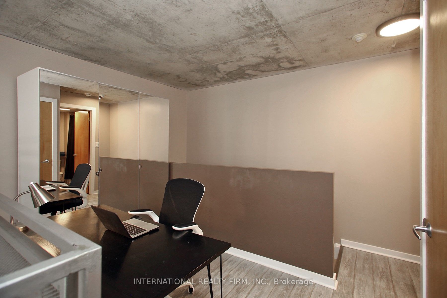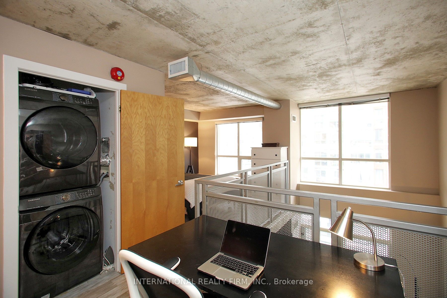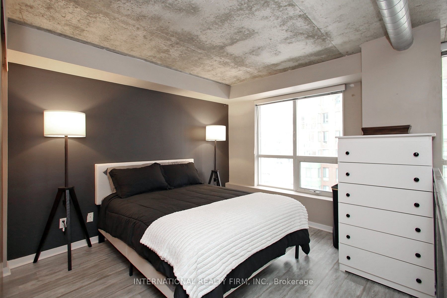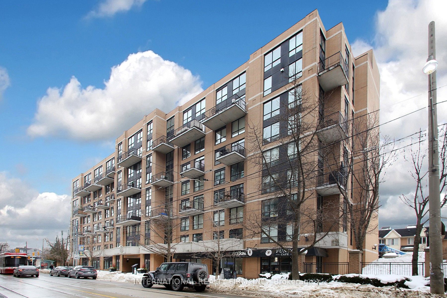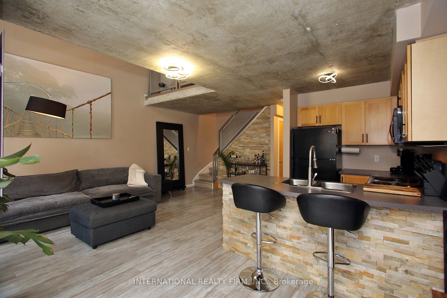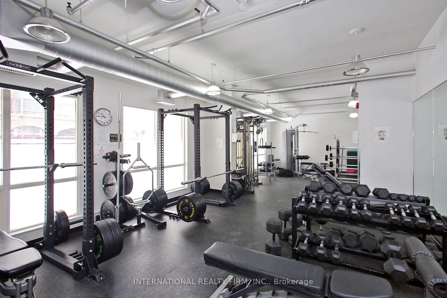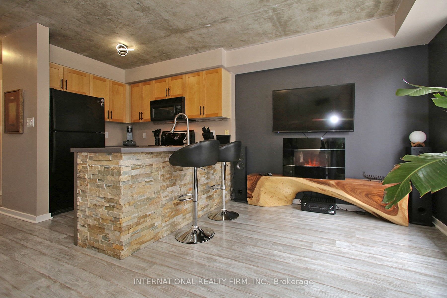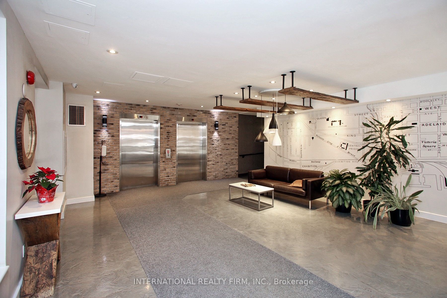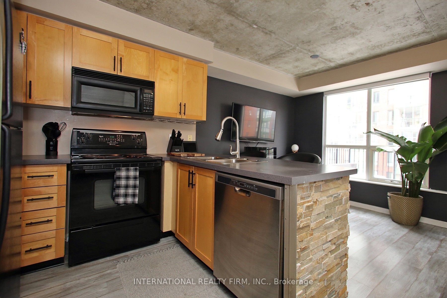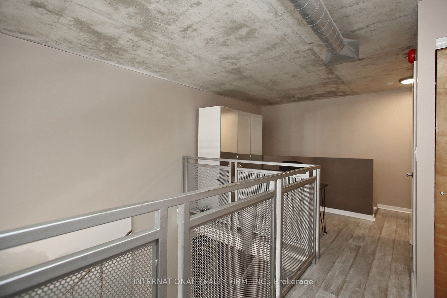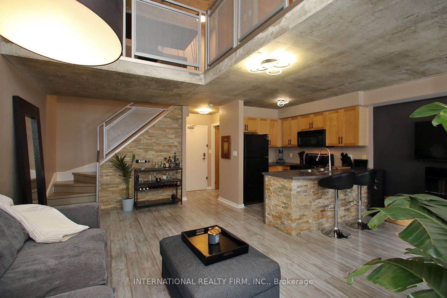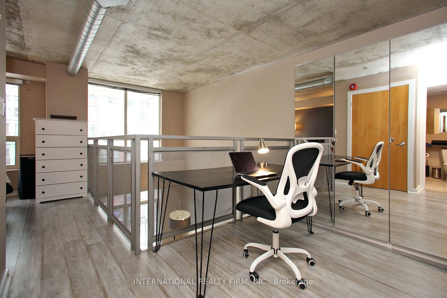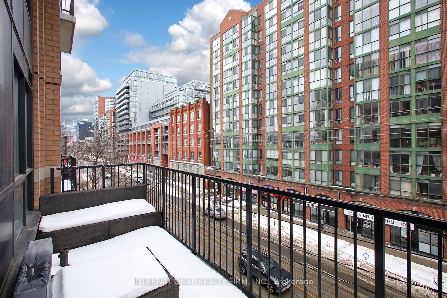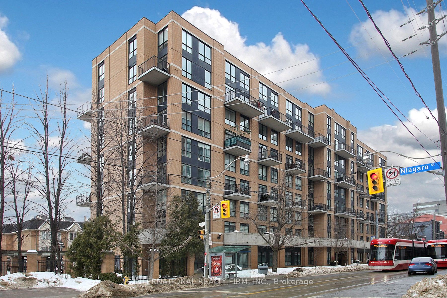
$699,999
Est. Payment
$2,674/mo*
*Based on 20% down, 4% interest, 30-year term
Listed by INTERNATIONAL REALTY FIRM, INC.
Condo Apartment•MLS #C11996783•Price Change
Included in Maintenance Fee:
Heat
Water
Hydro
Building Insurance
Parking
Common Elements
CAC
Price comparison with similar homes in Toronto C01
Compared to 369 similar homes
-24.9% Lower↓
Market Avg. of (369 similar homes)
$932,609
Note * Price comparison is based on the similar properties listed in the area and may not be accurate. Consult licences real estate agent for accurate comparison
Room Details
| Room | Features | Level |
|---|---|---|
Living Room 5.7 × 3.55 m | Open ConceptLaminateBalcony | Ground |
Dining Room 2.63 × 2.6 m | Open ConceptLaminate | Main |
Kitchen 2.78 × 2.09 m | Open Concept2 Pc EnsuiteDouble Sink | Main |
Primary Bedroom 3.35 × 3.25 m | Overlooks LivingOpen ConceptLarge Window | Upper |
Client Remarks
Experience a one-of-a-kind loft perched above King St W! Welcome to The Kings Lofts, a rare and sought-after two-story residence in the heart of King West Village. This spacious 1-bedroom + den Loft features the coveted "08" layout, offering an extended floor plan thanks to its unique architectural design. Soaring 17-ft ceilings and a wall of south-facing windows flood the space with natural light, highlighting the exposed concrete ceilings, custom stone accent wall, and industrial-chic details like steel ducts, a red fire bell, and a stainless steel hanging chefs pot rack. The largest balcony in the building provides a private outdoor escape, complete with stylish tile flooring and tree-lined view is perfect for barbecuing with friends. Other standout features include custom-stained oak stairs with steel trim, an extra storage/pet room discreetly built under the stairs, and a Nest smart thermostat. Located on the high-demand 4th floor, this pet-friendly building allows BBQs and offers all-inclusive maintenance fees covering utilities. Enjoy top-notch amenities, including overnight security, a modern gym, guest parking, and easy access to trendy restaurants, bars, shops, cafés, parks, and public transit. Don't miss this rare opportunity to own a true loft in one of Torontos most vibrant neighbourhoods!
About This Property
800 King Street, Toronto C01, M5V 3M7
Home Overview
Basic Information
Amenities
BBQs Allowed
Visitor Parking
Elevator
Exercise Room
Gym
Bike Storage
Walk around the neighborhood
800 King Street, Toronto C01, M5V 3M7
Shally Shi
Sales Representative, Dolphin Realty Inc
English, Mandarin
Residential ResaleProperty ManagementPre Construction
Mortgage Information
Estimated Payment
$0 Principal and Interest
 Walk Score for 800 King Street
Walk Score for 800 King Street

Book a Showing
Tour this home with Shally
Frequently Asked Questions
Can't find what you're looking for? Contact our support team for more information.
See the Latest Listings by Cities
1500+ home for sale in Ontario

Looking for Your Perfect Home?
Let us help you find the perfect home that matches your lifestyle
