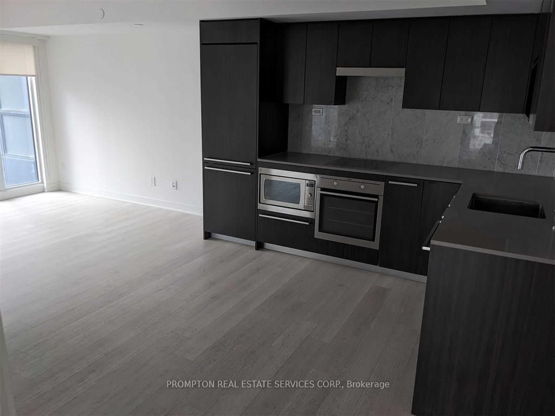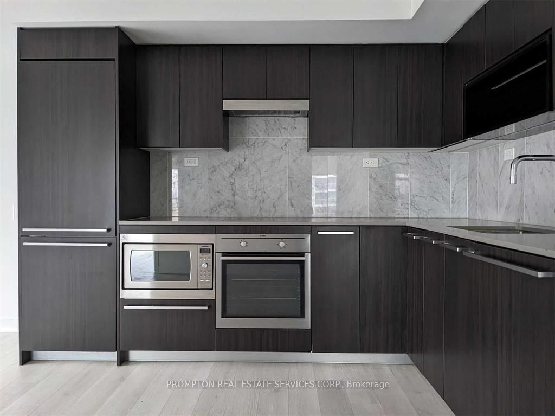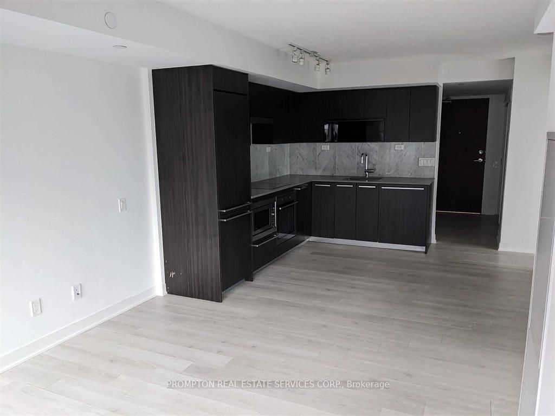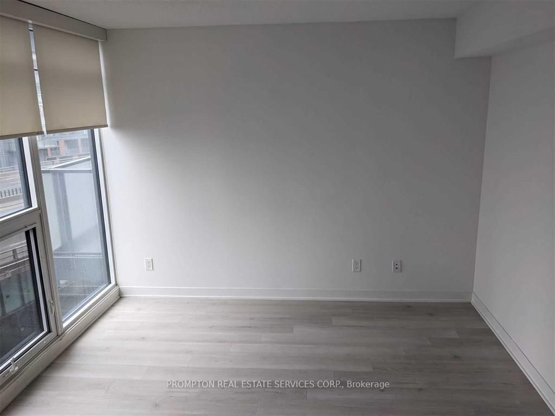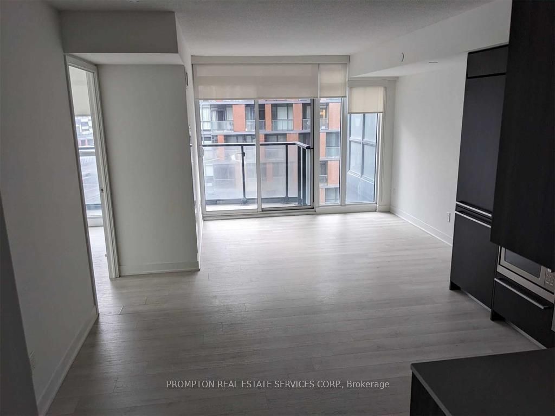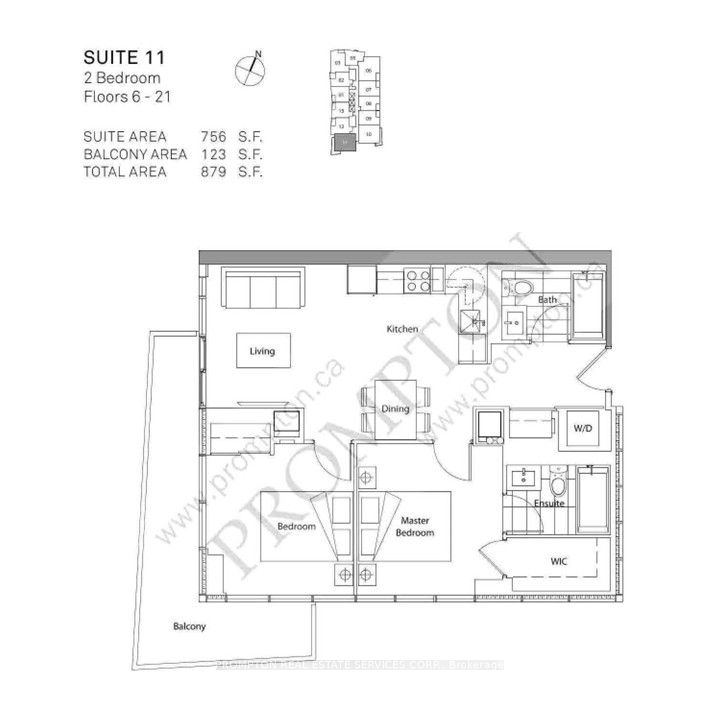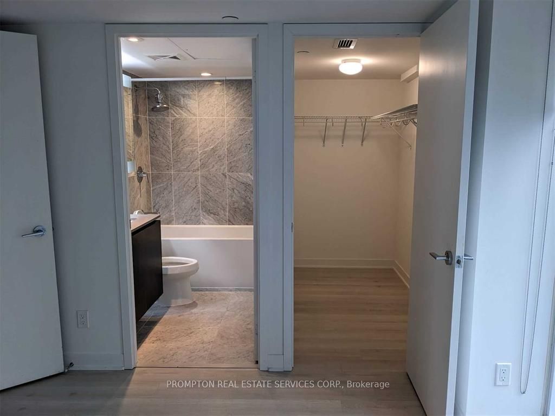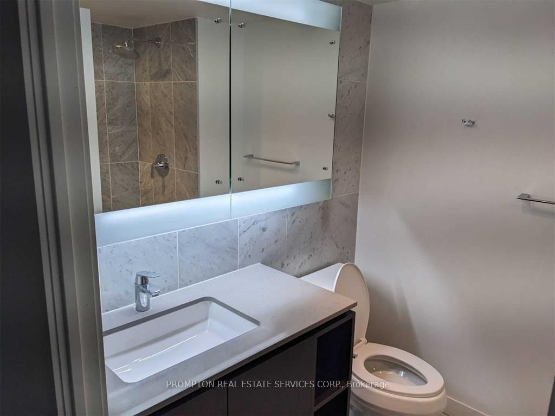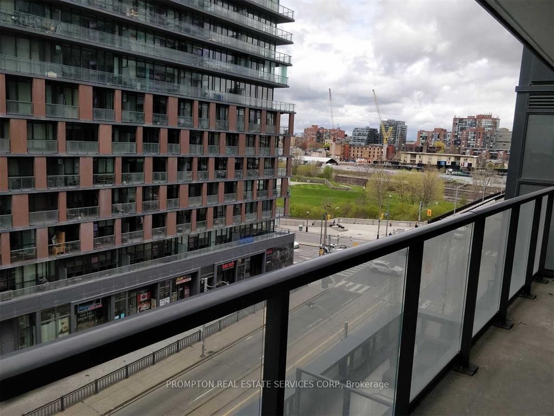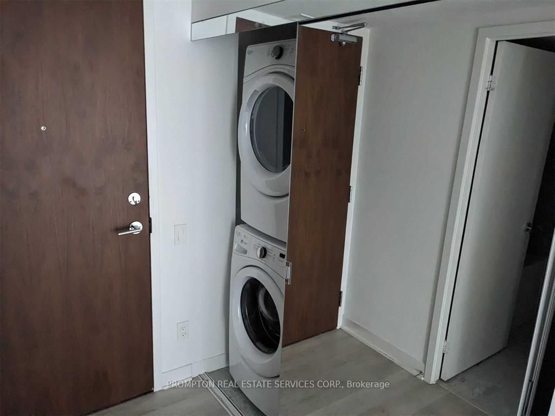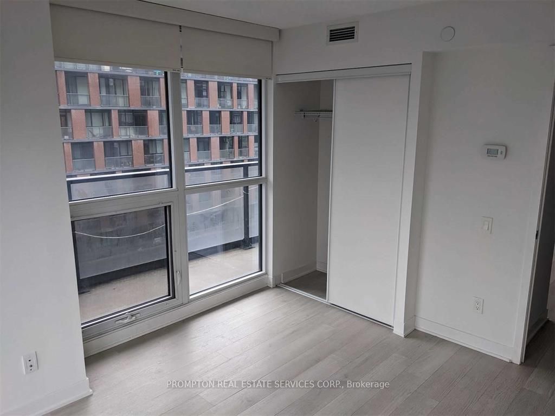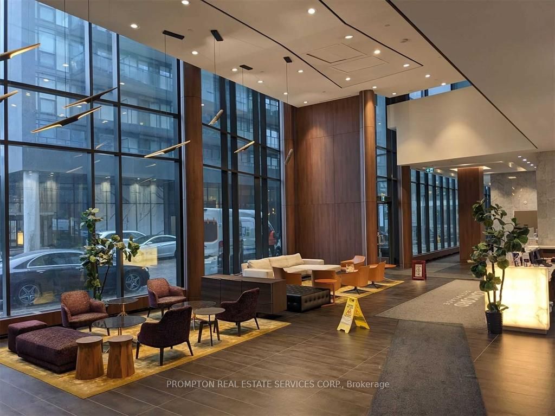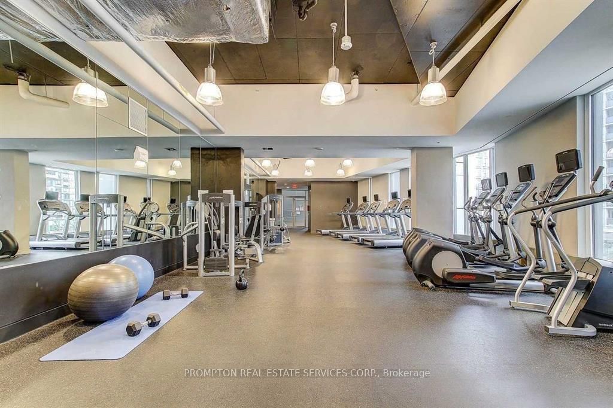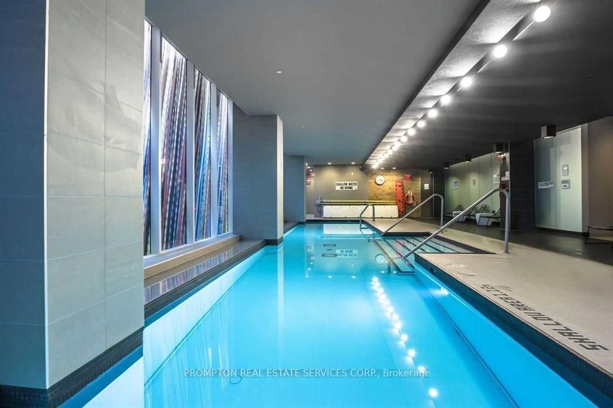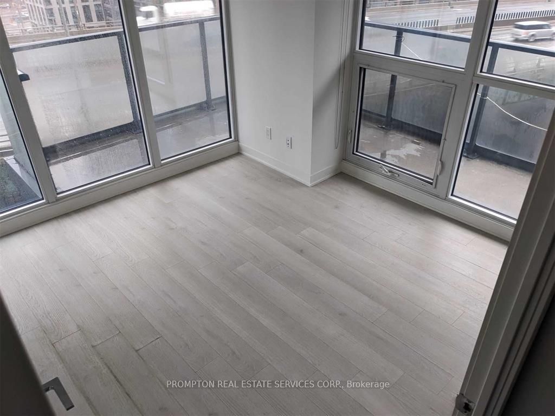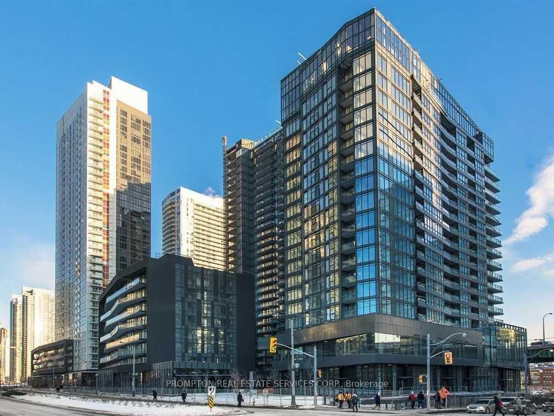
$3,400 /mo
Listed by PROMPTON REAL ESTATE SERVICES CORP.
Condo Apartment•MLS #C12038463•New
Room Details
| Room | Features | Level |
|---|---|---|
Primary Bedroom 3.2 × 3.07 m | 4 Pc EnsuiteWalk-In Closet(s)South View | Flat |
Living Room 3.1 × 3.07 m | W/O To BalconyWest ViewLaminate | Flat |
Dining Room 3.3 × 3.25 m | Combined w/KitchenOpen ConceptLaminate | Flat |
Kitchen 3.3 × 3.25 m | Combined w/DiningB/I AppliancesOpen Concept | Flat |
Bedroom 2 3.25 × 3.07 m | Large WindowLarge ClosetSW View | Flat |
Client Remarks
Most Convenient Location - Bathurst St and Fort York Blvd. Luxurious, Spacious Corner 2 Bedroom Suites Surrounded by Windows with SW View. Spacious 879 Sf Living Space Including 123 sf Open Balcony. Modern Kitchen W/ Integrated High-end Appliances, Designer Cabinetry & Organizers, Floor To Ceiling Windows W/ Roller Shades. Spa-like Bathrooms W/ Marble Wall & Floor Tiles, Full-sized Stacked Washer/Dryer. Walk To Loblaws Flagship Supermarket, Shoppers Drug Mart, Joe Fresh, LCBO, Banks, etc. Close To TTCs, The Waterfront, Restaurants, Library, Park, Financial/Entertainment Districts, Gardiner and Lakeshore. Access To Prisma Club Amazing Amenities: Pool, Gym, Hot Tub, Yoga, Billiards, Theatre, Party Room. Dance/Yoga Studio, Music Studio, Children Play Rm, and More...
About This Property
80 Queens Wharf Road, Toronto C01, M5V 0J9
Home Overview
Basic Information
Amenities
Concierge
Gym
Lap Pool
Party Room/Meeting Room
Visitor Parking
Walk around the neighborhood
80 Queens Wharf Road, Toronto C01, M5V 0J9
Shally Shi
Sales Representative, Dolphin Realty Inc
English, Mandarin
Residential ResaleProperty ManagementPre Construction
 Walk Score for 80 Queens Wharf Road
Walk Score for 80 Queens Wharf Road

Book a Showing
Tour this home with Shally
Frequently Asked Questions
Can't find what you're looking for? Contact our support team for more information.
See the Latest Listings by Cities
1500+ home for sale in Ontario

Looking for Your Perfect Home?
Let us help you find the perfect home that matches your lifestyle
