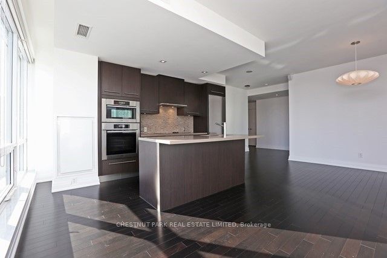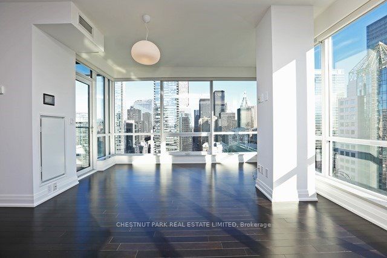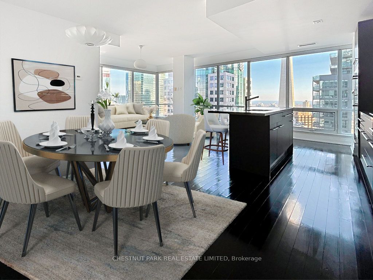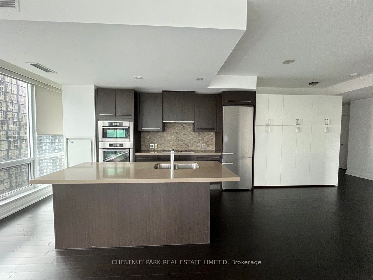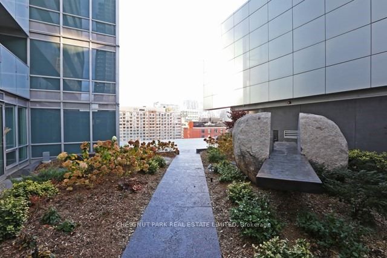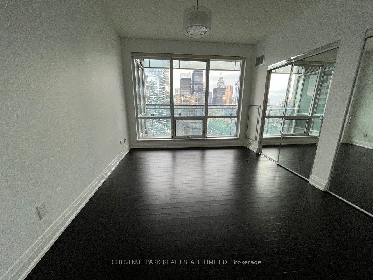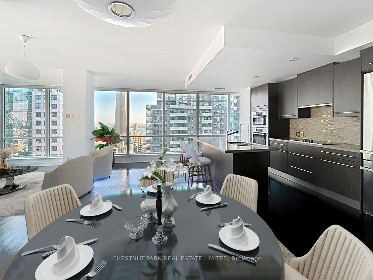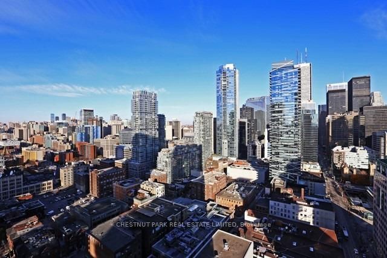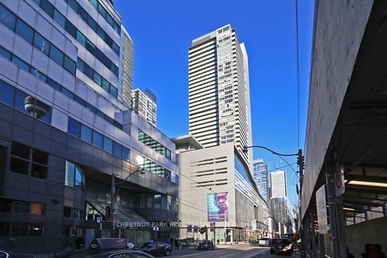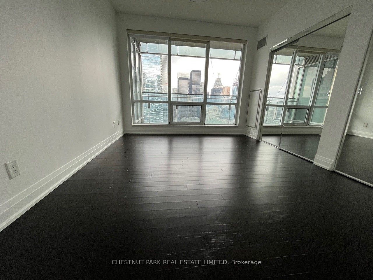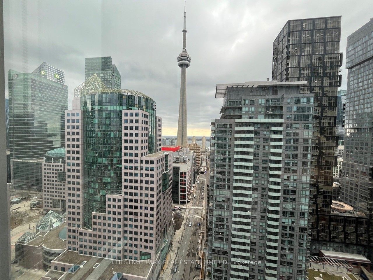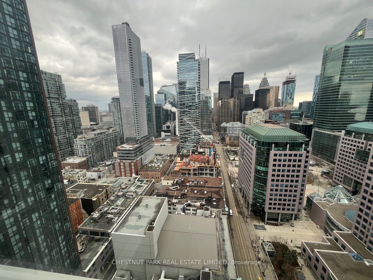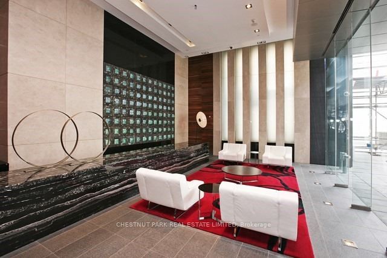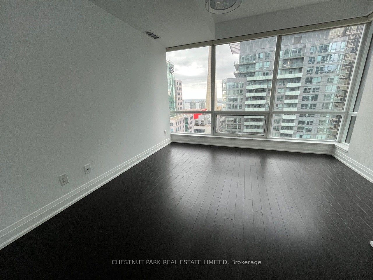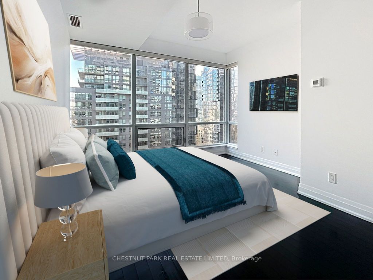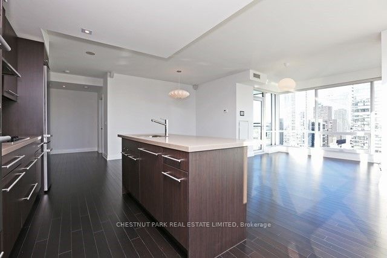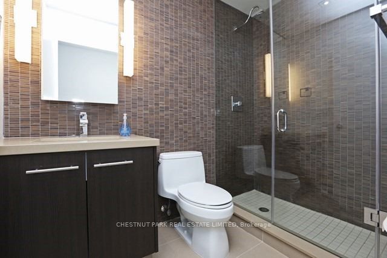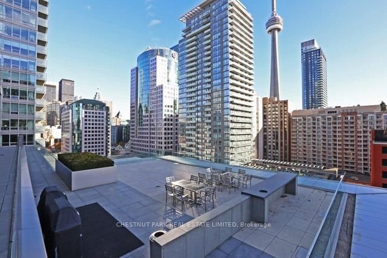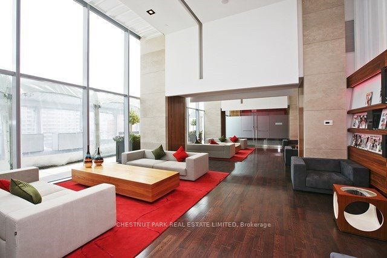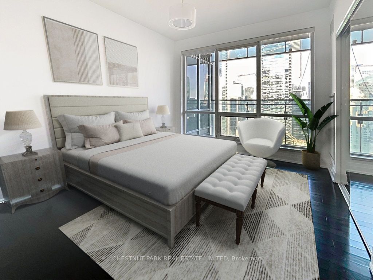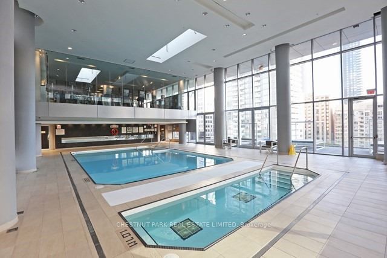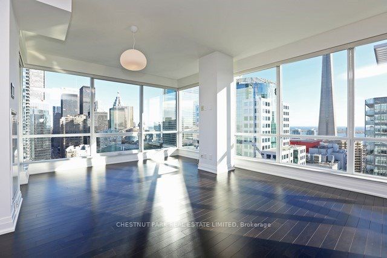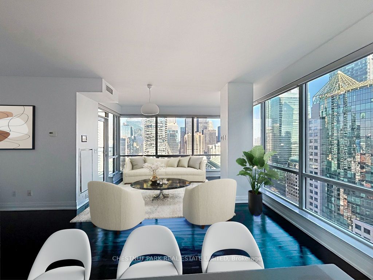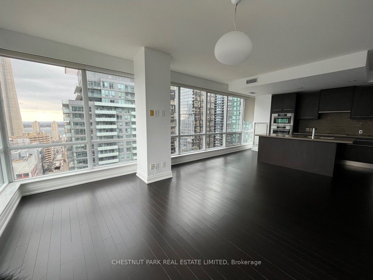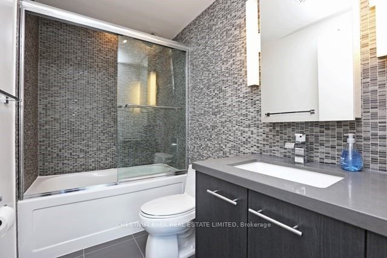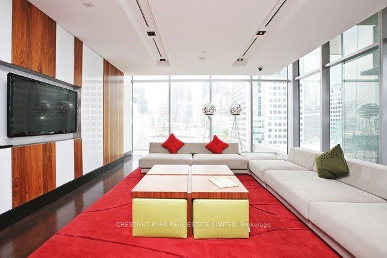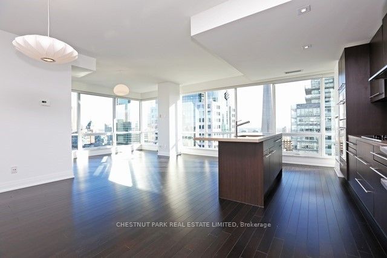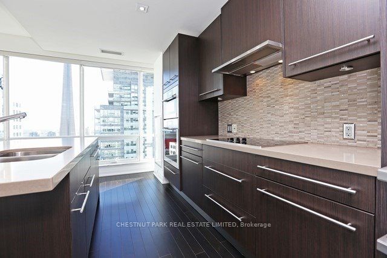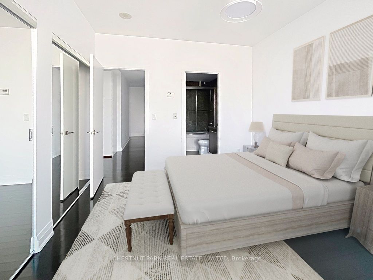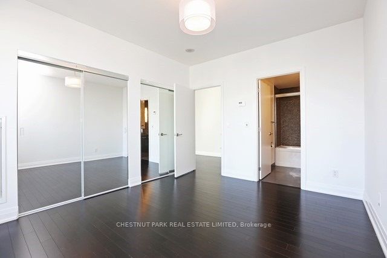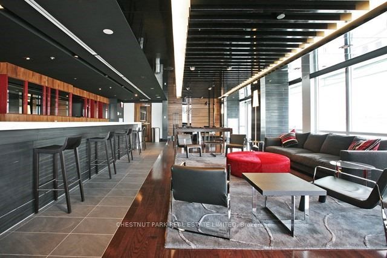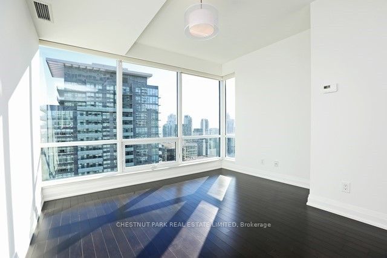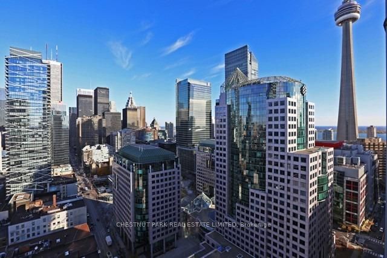
$1,569,900
Est. Payment
$5,996/mo*
*Based on 20% down, 4% interest, 30-year term
Listed by CHESTNUT PARK REAL ESTATE LIMITED
Condo Apartment•MLS #C11992154•New
Included in Maintenance Fee:
Heat
Common Elements
Building Insurance
Water
Parking
CAC
Price comparison with similar homes in Toronto C01
Compared to 346 similar homes
66.9% Higher↑
Market Avg. of (346 similar homes)
$940,787
Note * Price comparison is based on the similar properties listed in the area and may not be accurate. Consult licences real estate agent for accurate comparison
Room Details
| Room | Features | Level |
|---|---|---|
Living Room 5.64 × 3.99 m | Hardwood FloorW/O To BalconySouth View | Main |
Dining Room 3.35 × 2.13 m | Hardwood FloorOpen Concept | Main |
Kitchen 6.9 × 2.6 m | Hardwood FloorB/I AppliancesOpen Concept | Main |
Bedroom 3.96 × 3.35 m | Hardwood FloorW/W Closet4 Pc Ensuite | Main |
Bedroom 2 3.73 × 3.66 m | Hardwood FloorB/I ClosetSE View | Main |
Client Remarks
Festival Tower, a premiere address in Toronto and home to the TIFF Lightbox Theatre for TIFF screenings. The place to be and watch the stars when TIFF comes to town. Located within the exciting Entertainment District in Toronto, this building offers all the luxurious amenities and conveniences one would expect; multiple theatres, many superb restaurants, public transit and access to highways makes daily living here an absolute pleasure. Magnificent unobstructed S,SE and SW views of Lake Ontario and the city, this corner suite was recently totally refurbished - Just move in and enjoy. Bright and airy with approx. 1250 sq ft, the open-concept design lends itself to fabulous entertaining with the city and lake as a backdrop in every direction. Enjoy cooking in the Gourmet Kitchen with upscale Miele Appliances, Quartz Counters and large centre island. Relax with sunny views and sunsets and your favourite drink on the large South-facing balcony offering ample room for your patio set or lounges. An ideal floor plan with a generous entrance, 2 Large Bedrooms at opposite ends for ultimate privacy and 2 Full Baths. Hardwood Floors throughout and many upgraded details offer luxury and convenience. Amenities in the building include 24 hour concierge, indoor pool, sauna, fitness centre, beautiful patio and bar area with BBQ's, tables and lounges, Movie screening room, a professional Business Centre and Guest suites for your visitors.
About This Property
80 John Street, Toronto C01, M5V 3X4
Home Overview
Basic Information
Amenities
Concierge
Exercise Room
Guest Suites
Indoor Pool
Rooftop Deck/Garden
Walk around the neighborhood
80 John Street, Toronto C01, M5V 3X4
Shally Shi
Sales Representative, Dolphin Realty Inc
English, Mandarin
Residential ResaleProperty ManagementPre Construction
Mortgage Information
Estimated Payment
$0 Principal and Interest
 Walk Score for 80 John Street
Walk Score for 80 John Street

Book a Showing
Tour this home with Shally
Frequently Asked Questions
Can't find what you're looking for? Contact our support team for more information.
Check out 100+ listings near this property. Listings updated daily
See the Latest Listings by Cities
1500+ home for sale in Ontario

Looking for Your Perfect Home?
Let us help you find the perfect home that matches your lifestyle
