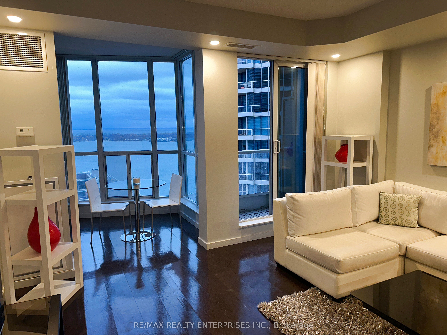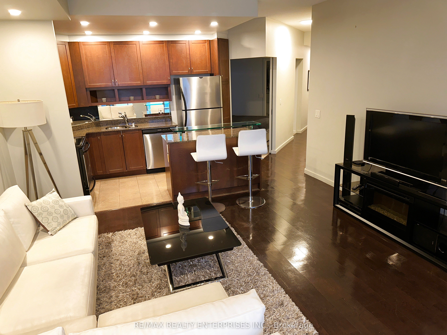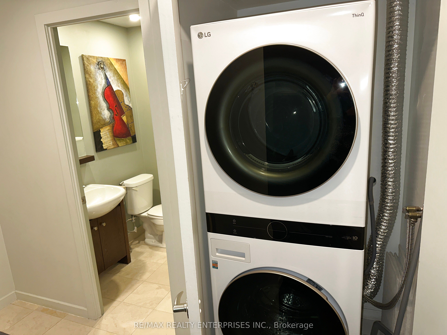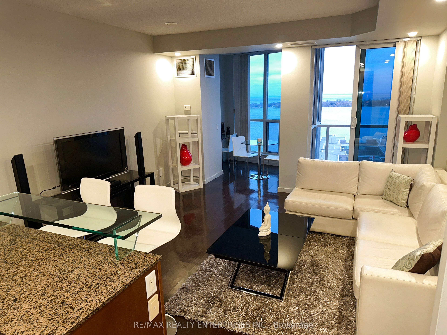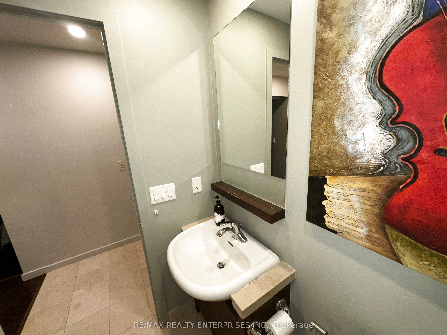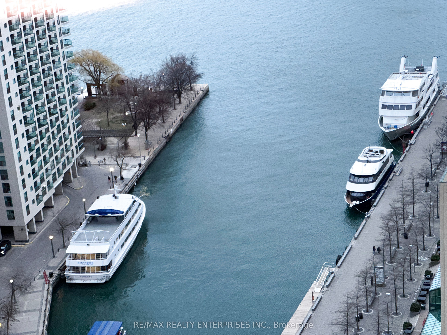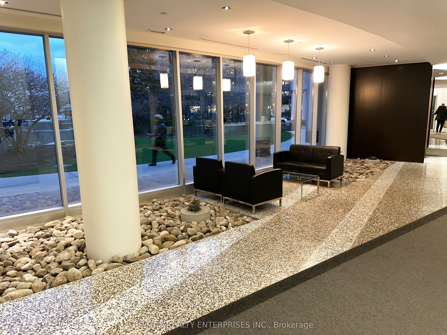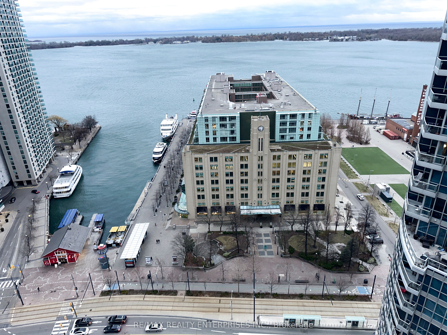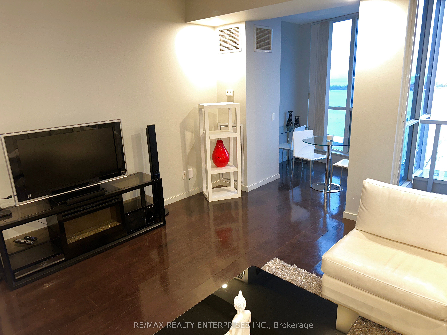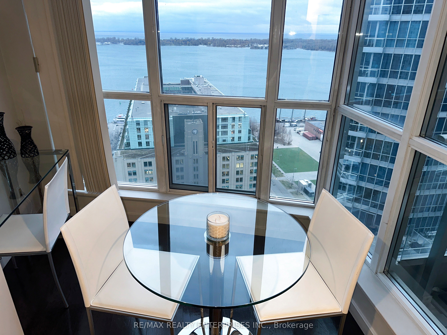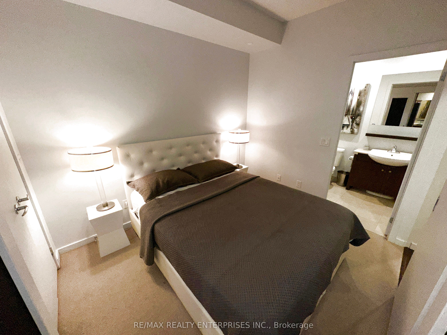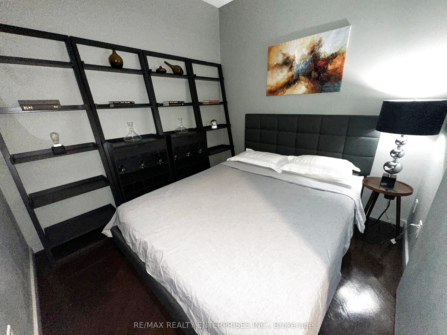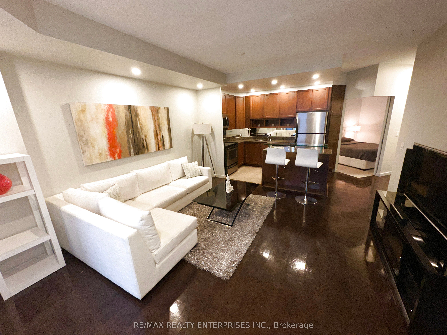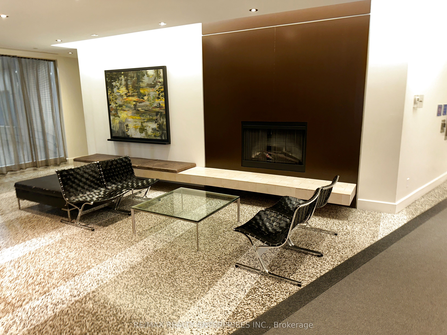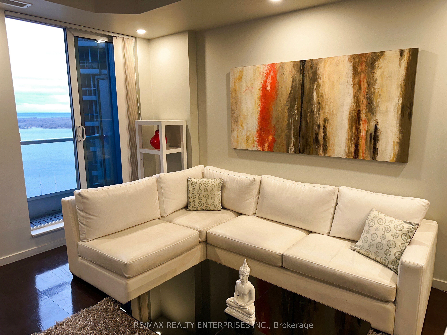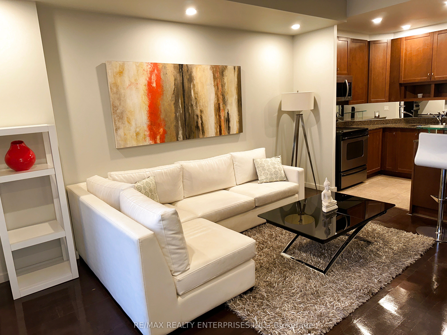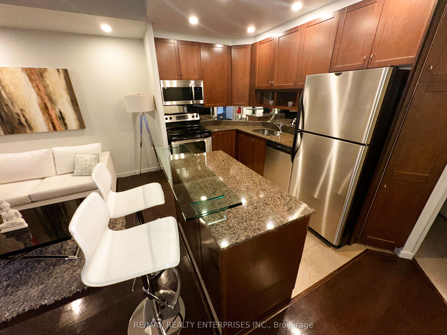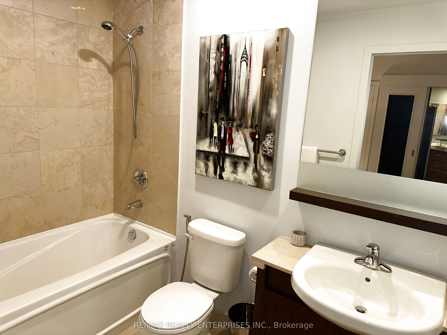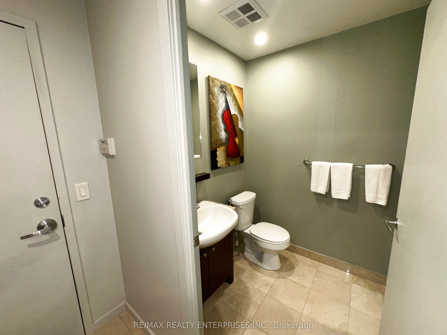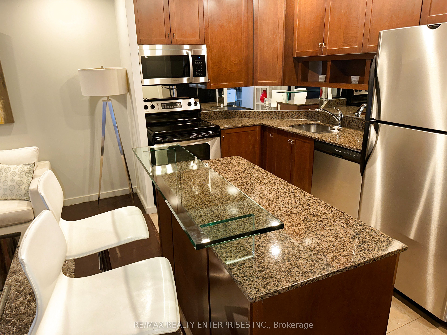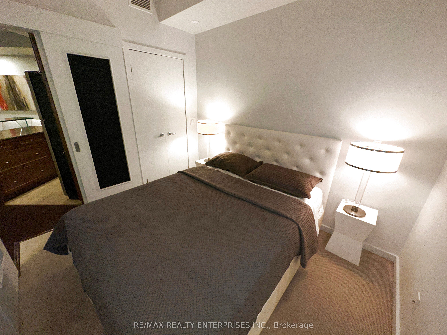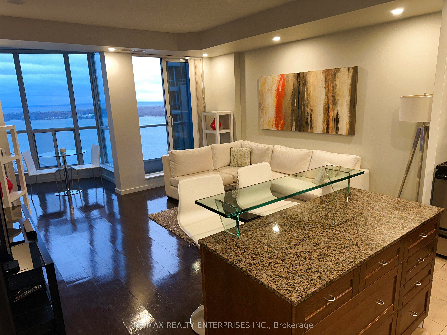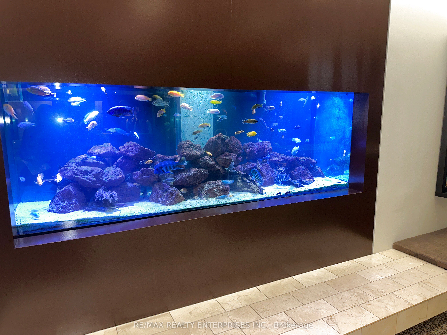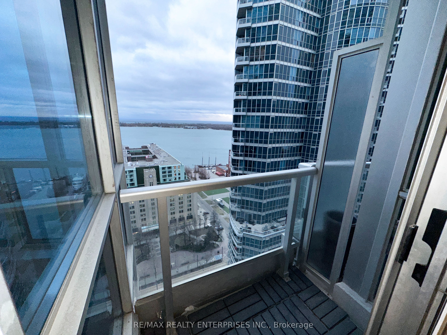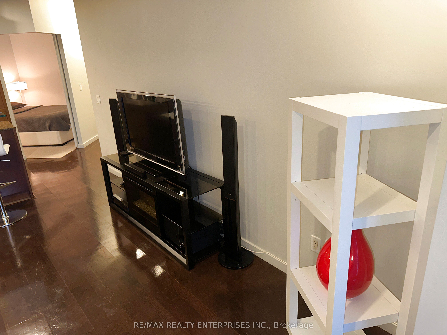
$885,000
Est. Payment
$3,380/mo*
*Based on 20% down, 4% interest, 30-year term
Listed by RE/MAX REALTY ENTERPRISES INC.
Condo Apartment•MLS #C12108184•New
Included in Maintenance Fee:
CAC
Common Elements
Heat
Building Insurance
Parking
Water
Price comparison with similar homes in Toronto C01
Compared to 404 similar homes
-3.7% Lower↓
Market Avg. of (404 similar homes)
$919,347
Note * Price comparison is based on the similar properties listed in the area and may not be accurate. Consult licences real estate agent for accurate comparison
Room Details
| Room | Features | Level |
|---|---|---|
Living Room 4.42 × 4.27 m | Hardwood FloorOverlook WaterW/O To Balcony | Main |
Dining Room 4.42 × 4.27 m | Hardwood FloorCombined w/LivingOpen Concept | Main |
Kitchen 4.42 × 2.01 m | Stainless Steel ApplGranite CountersPot Lights | Main |
Primary Bedroom 3.05 × 2.64 m | Walk-In Closet(s)4 Pc Ensuite | Main |
Client Remarks
Stunning Lake Ontario Direct Waterfront Views with South Exposure ** Feel the sunshine as it lightens the whole unit - enjoy an amazing solarium work space and/or kitchen area to capture the essence of the Waterfront exposure * Beautiful ultra incredible design and decor for the Ultimate Buyer who will truly enjoy this condominium. It is one of the most popular Condos in the area * steps to waterfront biking, trails and paths * The living room is so lovely with an open concept design combining the living, dining and kitchen. The spacious master bedroom offers a quality queen size bed and linens etc plus your 4 piece ensuite bathroom. NOTE: the DEN is separate with a door and is used as a private 2nd bedroom it is perfect for anyone who loves to live in downtown Toronto. The excellent convenience of a 2nd bathroom - with private 3 piece with standup separate shower is perfect along with the ensuite laundry facilities. Comes complete with parking and locker - it is the ideal home. All ceilings are 9' Feet, certainly extremely unique in style, decor and design. Waterclub and Developer Kolter Group showcase and incredible Building with has amazing amenities: 24 Hour Concierge, Guest Suites, Party Room/Meeting Room, Gym, Rooftop Deck/Graden, Beanfield Fibre available/internet, Local restaurants are Quiznos, Mr. Souvlaki, and Watermark Irish Pub and Restaurant. Starbucks or Lavazza Espression Sobeys, Natural Food Shop Inc and Rabba Fine Foods is close by. Enjoy the Toronto Railway Museum, the Museum of Inuit Art Gallery, the CBC Museum and Graham Spry Theatre.
About This Property
8 York Street, Toronto C01, M5J 2Y2
Home Overview
Basic Information
Amenities
Concierge
Gym
Indoor Pool
Outdoor Pool
Party Room/Meeting Room
Rooftop Deck/Garden
Walk around the neighborhood
8 York Street, Toronto C01, M5J 2Y2
Shally Shi
Sales Representative, Dolphin Realty Inc
English, Mandarin
Residential ResaleProperty ManagementPre Construction
Mortgage Information
Estimated Payment
$0 Principal and Interest
 Walk Score for 8 York Street
Walk Score for 8 York Street

Book a Showing
Tour this home with Shally
Frequently Asked Questions
Can't find what you're looking for? Contact our support team for more information.
See the Latest Listings by Cities
1500+ home for sale in Ontario

Looking for Your Perfect Home?
Let us help you find the perfect home that matches your lifestyle
