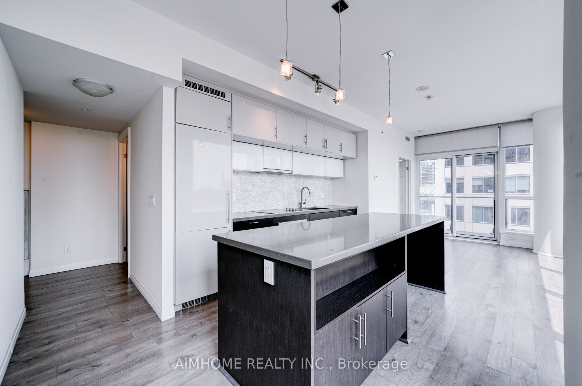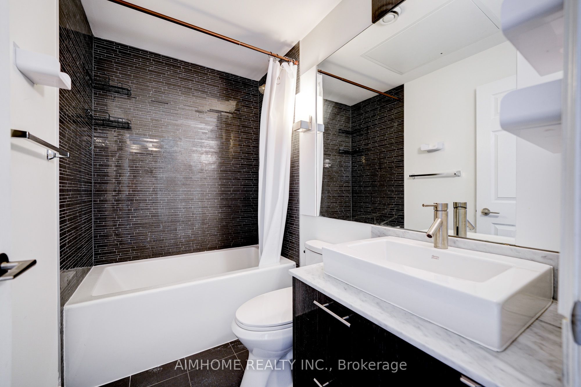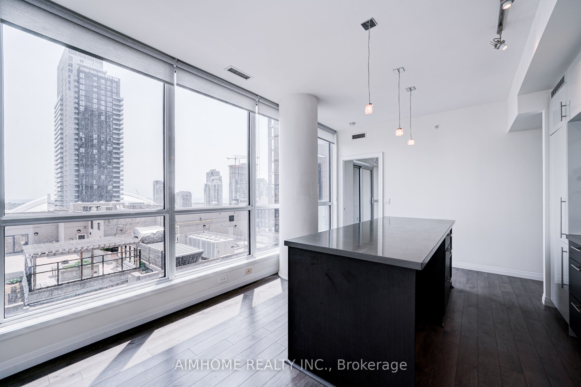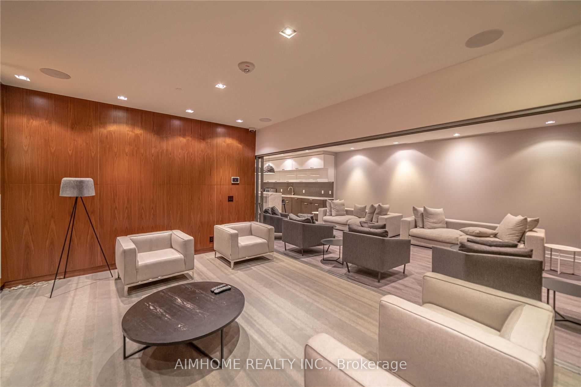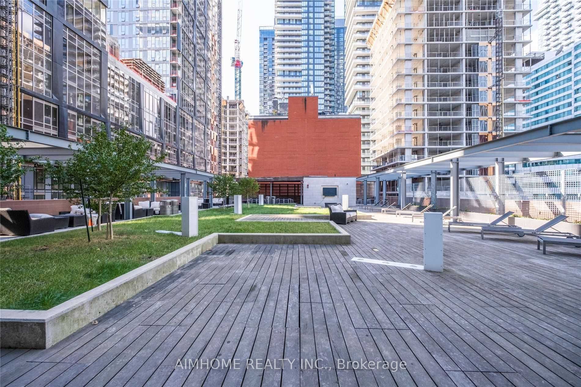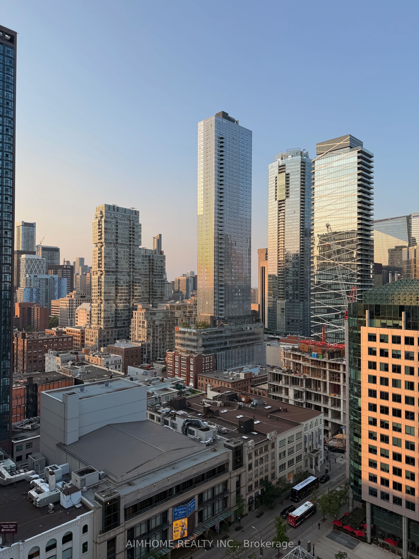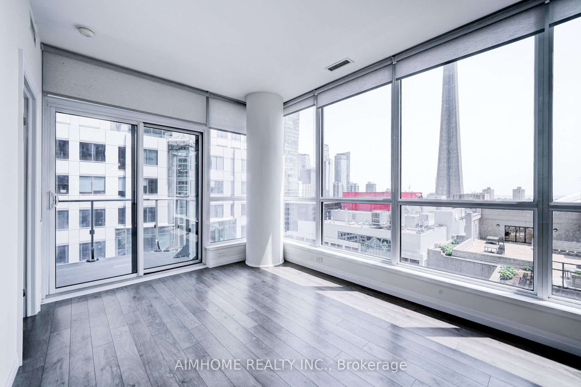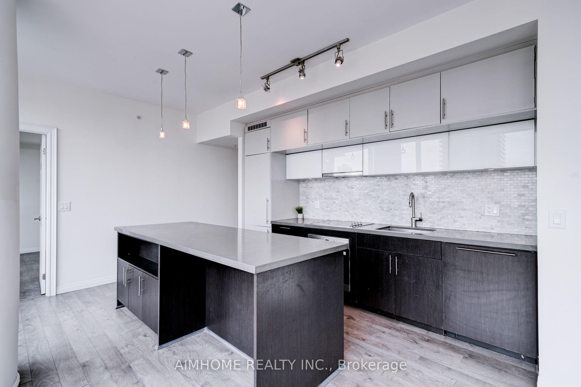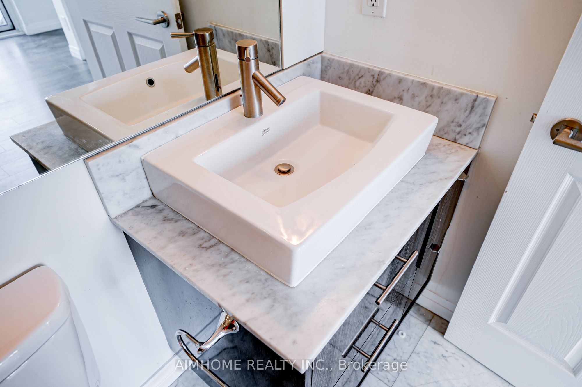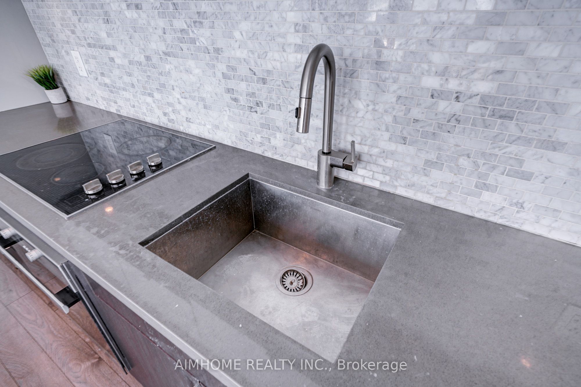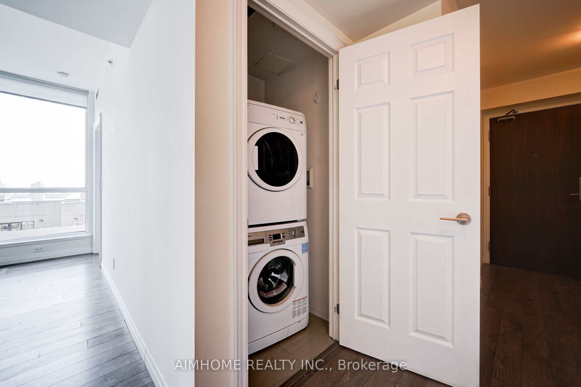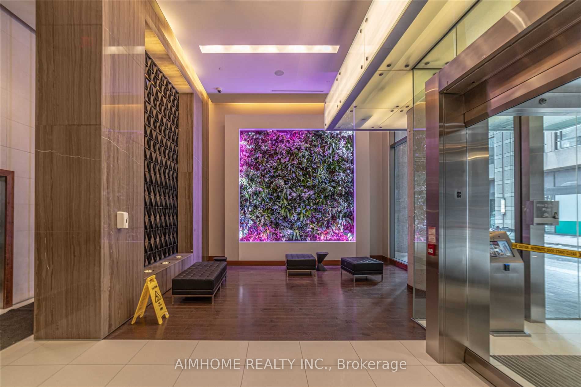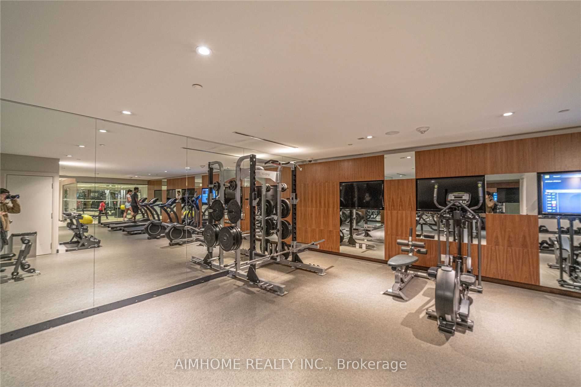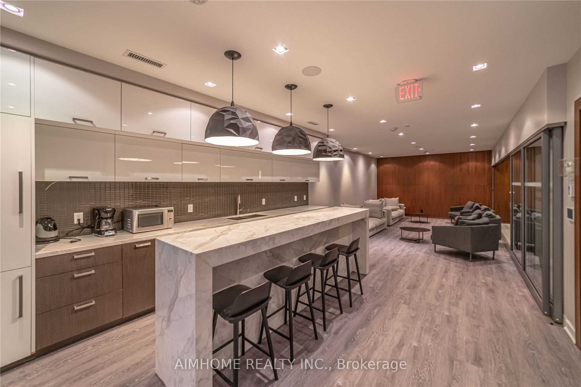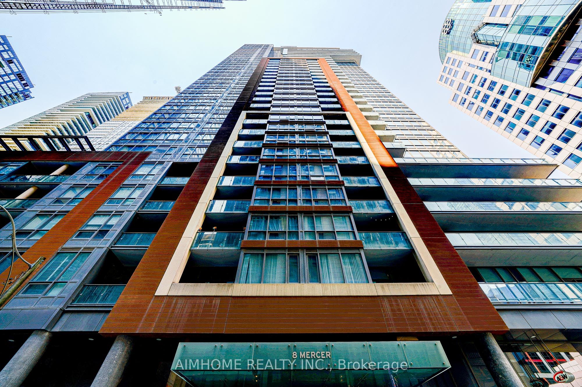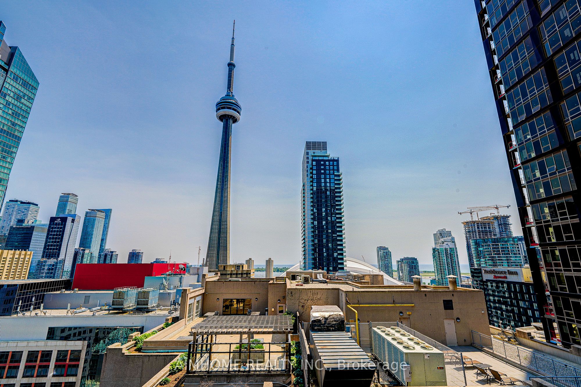
$899,000
Est. Payment
$3,434/mo*
*Based on 20% down, 4% interest, 30-year term
Listed by AIMHOME REALTY INC.
Condo Apartment•MLS #C12217172•New
Included in Maintenance Fee:
Heat
Water
CAC
Building Insurance
Common Elements
Price comparison with similar homes in Toronto C01
Compared to 420 similar homes
-2.4% Lower↓
Market Avg. of (420 similar homes)
$921,233
Note * Price comparison is based on the similar properties listed in the area and may not be accurate. Consult licences real estate agent for accurate comparison
Room Details
| Room | Features | Level |
|---|---|---|
Living Room 3.45 × 3.96 m | Combined w/KitchenLarge WindowW/O To Balcony | Main |
Kitchen 3.45 × 3.96 m | Centre IslandStainless Steel ApplOpen Concept | Main |
Primary Bedroom 2.8 × 3 m | 4 Pc EnsuiteB/I ClosetW/O To Balcony | Main |
Bedroom 2 2.9 × 2.6 m | B/I ClosetLarge Window | Main |
Client Remarks
Located Heart Of The Entert./Financial/Fashion Districts,Sun-Filled Southeastern Exposure Corner 2 Bedroom 2 bath Unit. Great Cn Tower And Lake Ontario View. 9 Foot Ceiling. Floor-Ceiling Windows,2Balconies in south & East, Wood Flooring Throughout. Walk To Restaurants, Lounges, Subway, Bay Street, Roy Thompson Hall, Etc. Built-In-Appls .Amenities: Gym, Spa W/ Sauna & Hot tub, Rooftop Terrace, Party Room, Rec Room & More.dont miss this exceptional opportunity! **EXTRAS** 1 parking , 1 locker included.
About This Property
8 Mercer Street, Toronto C01, M5V 0C4
Home Overview
Basic Information
Walk around the neighborhood
8 Mercer Street, Toronto C01, M5V 0C4
Shally Shi
Sales Representative, Dolphin Realty Inc
English, Mandarin
Residential ResaleProperty ManagementPre Construction
Mortgage Information
Estimated Payment
$0 Principal and Interest
 Walk Score for 8 Mercer Street
Walk Score for 8 Mercer Street

Book a Showing
Tour this home with Shally
Frequently Asked Questions
Can't find what you're looking for? Contact our support team for more information.
See the Latest Listings by Cities
1500+ home for sale in Ontario

Looking for Your Perfect Home?
Let us help you find the perfect home that matches your lifestyle
