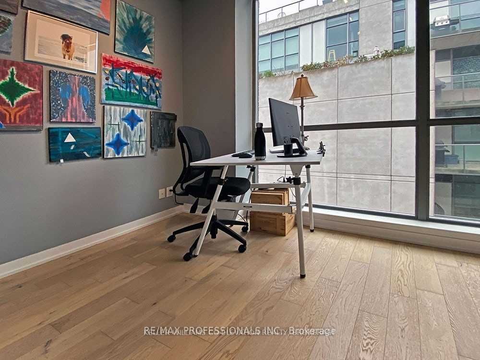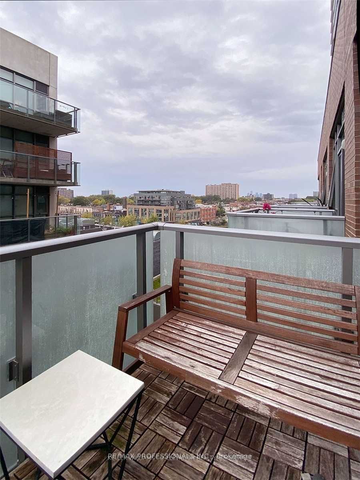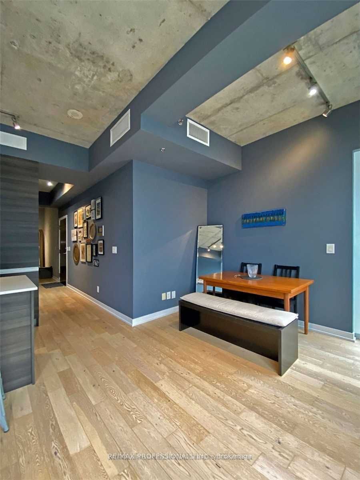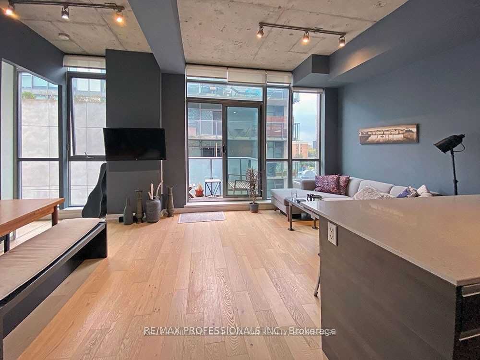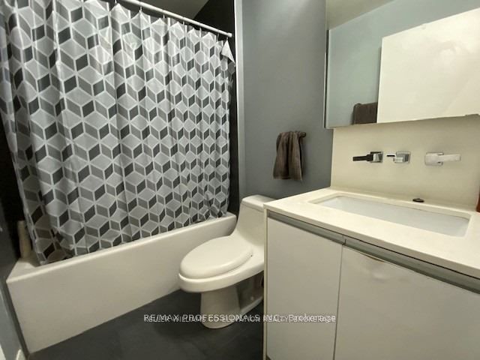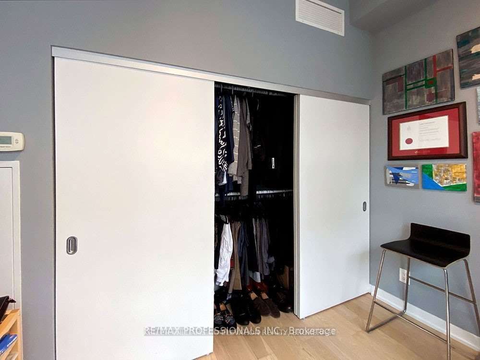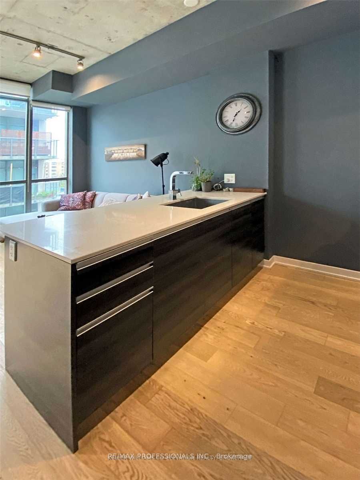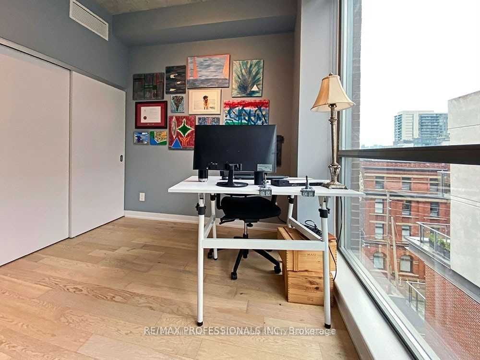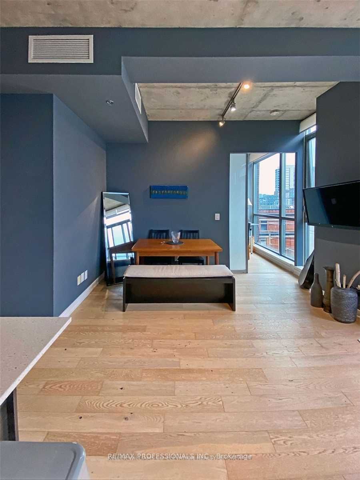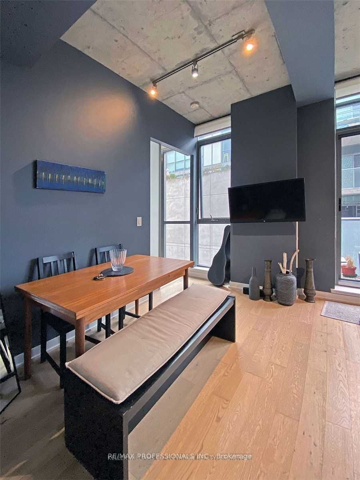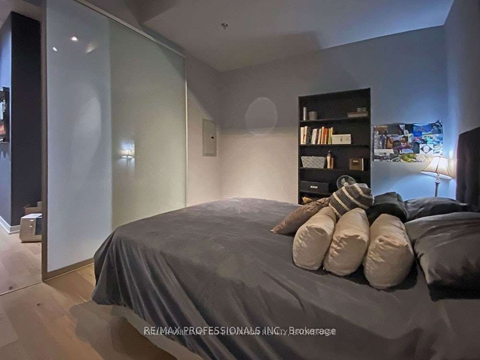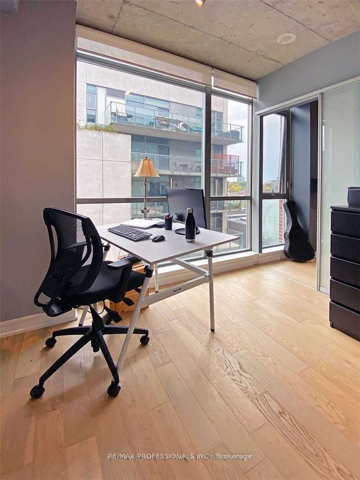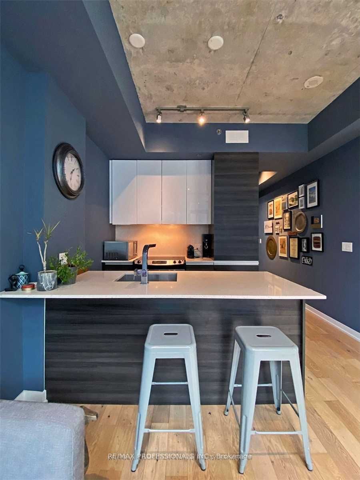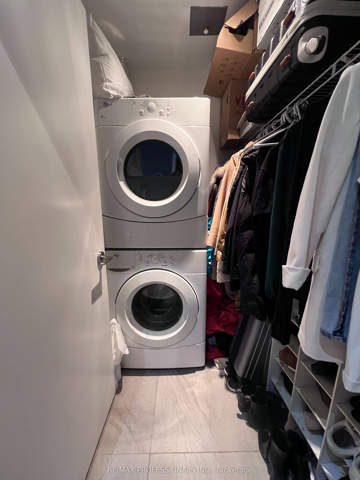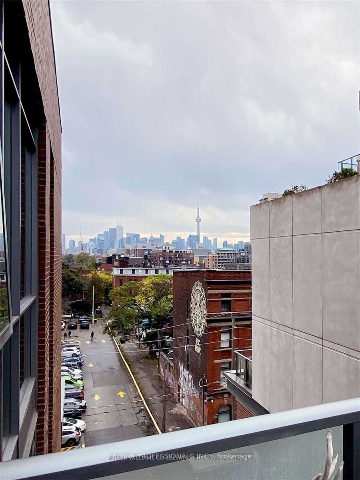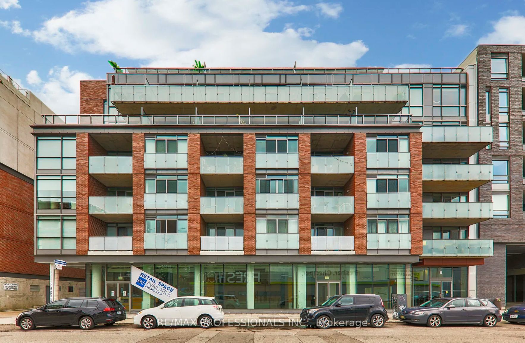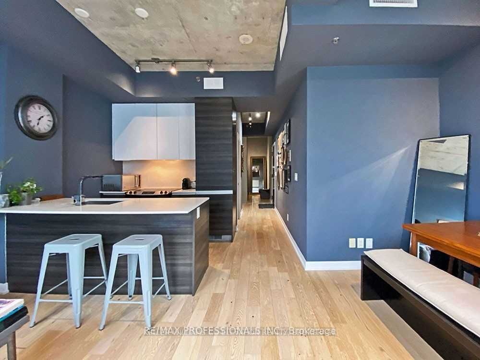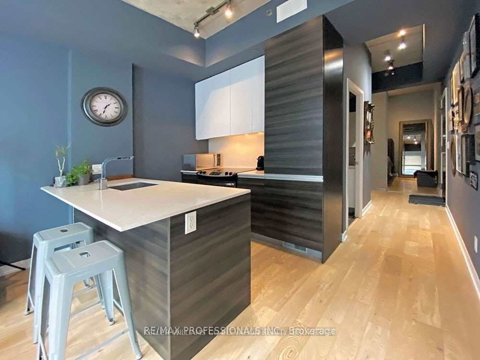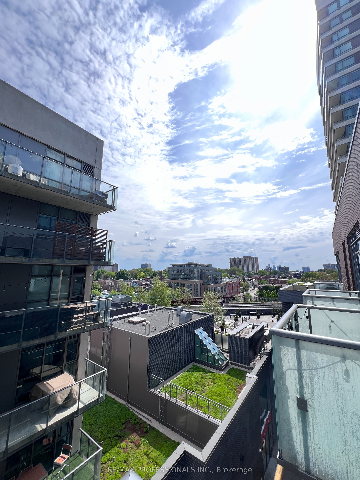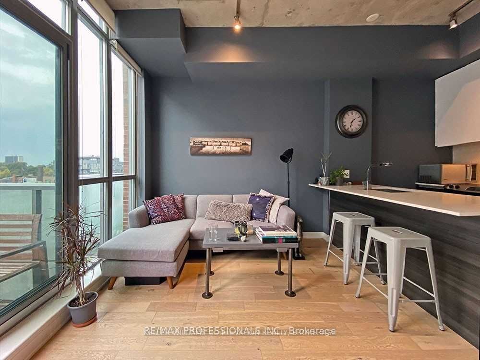
$2,850 /mo
Listed by RE/MAX PROFESSIONALS INC.
Condo Apartment•MLS #C12197287•New
Room Details
| Room | Features | Level |
|---|---|---|
Living Room 3.84 × 5.51 m | Hardwood FloorWindow Floor to CeilingOpen Concept | Main |
Dining Room 3.84 × 5.51 m | W/O To BalconyHardwood FloorWindow Floor to Ceiling | Main |
Kitchen 3.84 × 5.51 m | Hardwood FloorBreakfast BarB/I Appliances | Main |
Primary Bedroom 2.83 × 2.8 m | WindowClosetHardwood Floor | Main |
Bedroom 2 2.76 × 2.78 m | Hardwood FloorClosetSliding Doors | Main |
Client Remarks
West Queen West south-facing two-bedroom loft with exposed concrete, 10 ft high ceilings and balcony overlooking quiet laneway. Enjoy floor-to-ceiling windows with views of the city skyline and CN Tower from the balcony. Built-in closets, lots of storage, and parking are included. This is a great low-rise boutique building. Metro w/beer and wine, Starbucks on the same block. Steps to Drake Hotel, Ossington, Trinity Bellwoods Park, Gladstone Hotel, fitness studios, bars, restaurants, shops and hwy. TTC at your doorstep and easy access to the Gardiner. Be downtown in less than 20 minutes. Building amenities include dog wash station on the main floor and party room on the 3rd.
About This Property
8 Gladstone Avenue, Toronto C01, M6J 3K6
Home Overview
Basic Information
Amenities
Bike Storage
Party Room/Meeting Room
Visitor Parking
Walk around the neighborhood
8 Gladstone Avenue, Toronto C01, M6J 3K6
Shally Shi
Sales Representative, Dolphin Realty Inc
English, Mandarin
Residential ResaleProperty ManagementPre Construction
 Walk Score for 8 Gladstone Avenue
Walk Score for 8 Gladstone Avenue

Book a Showing
Tour this home with Shally
Frequently Asked Questions
Can't find what you're looking for? Contact our support team for more information.
See the Latest Listings by Cities
1500+ home for sale in Ontario

Looking for Your Perfect Home?
Let us help you find the perfect home that matches your lifestyle
