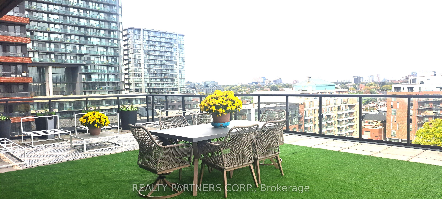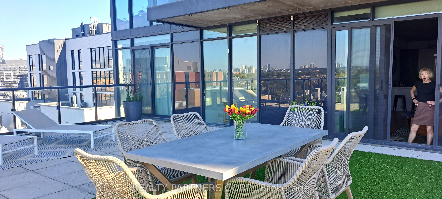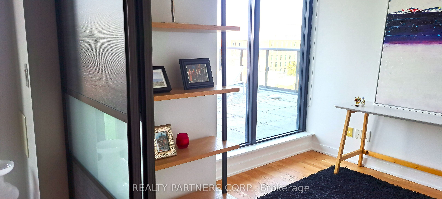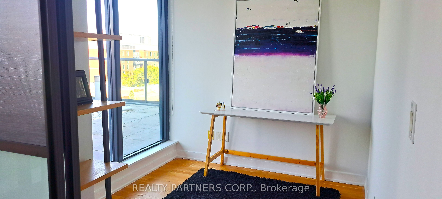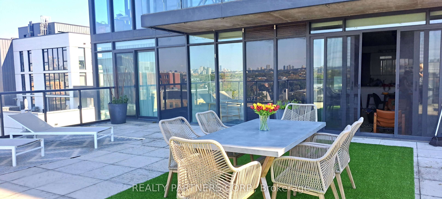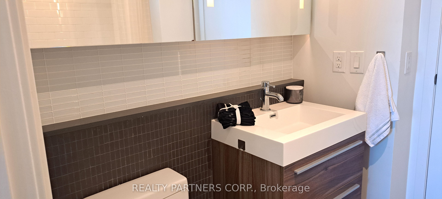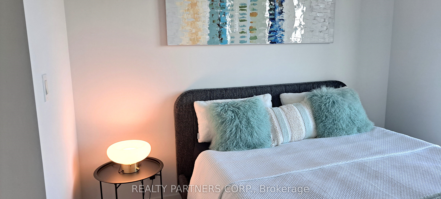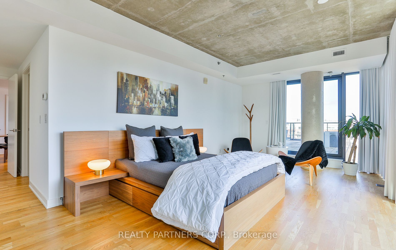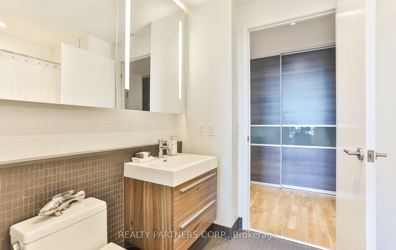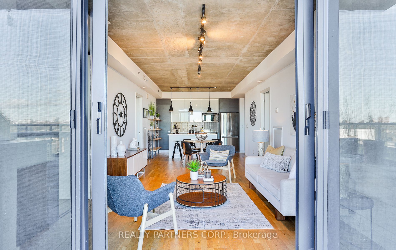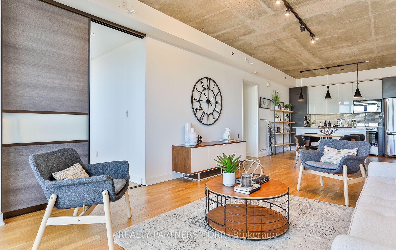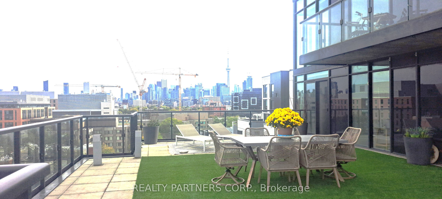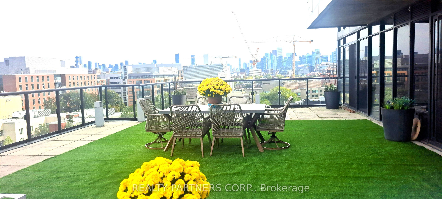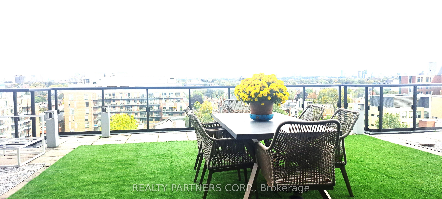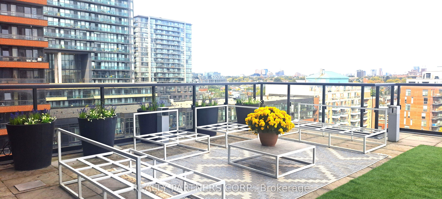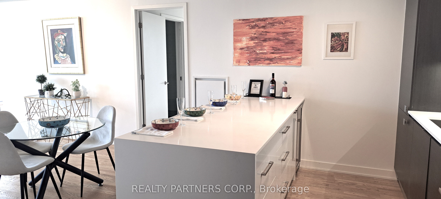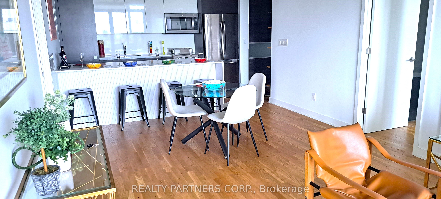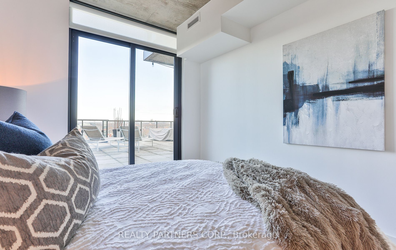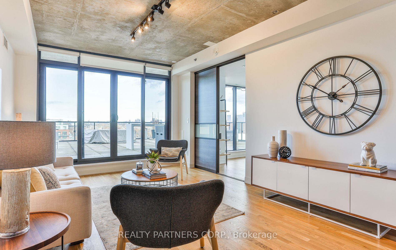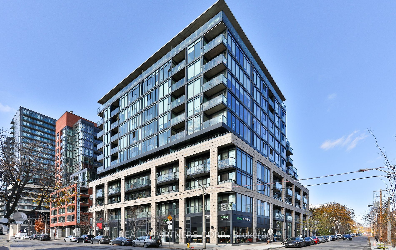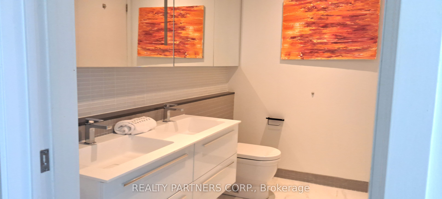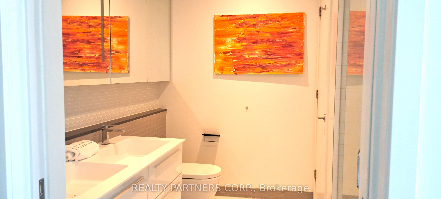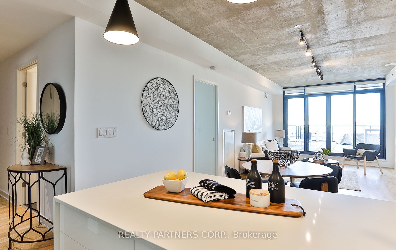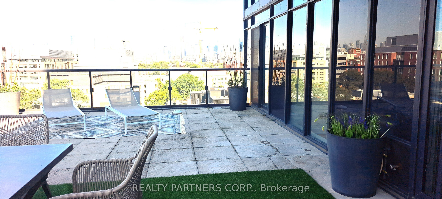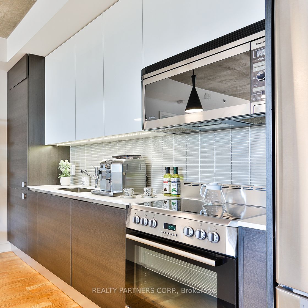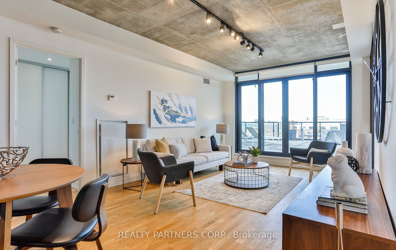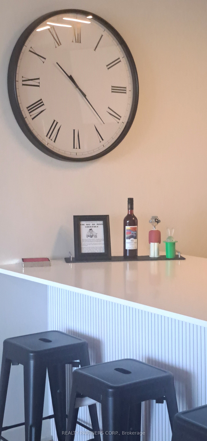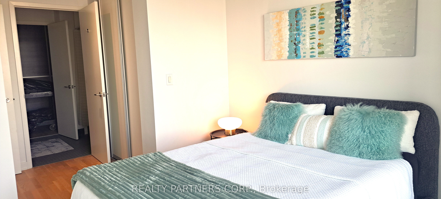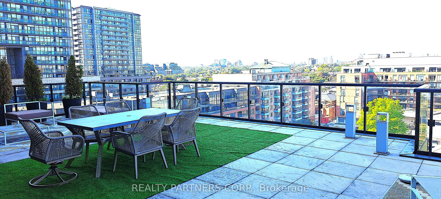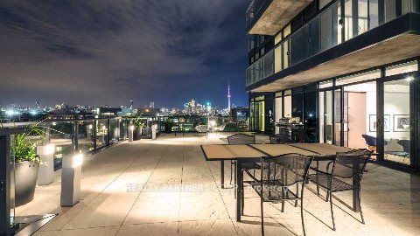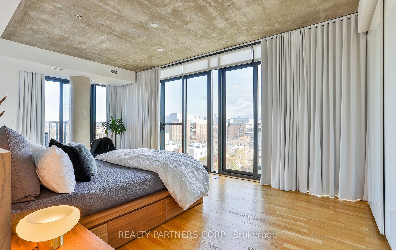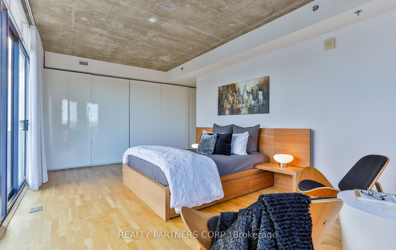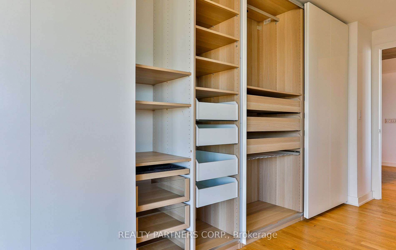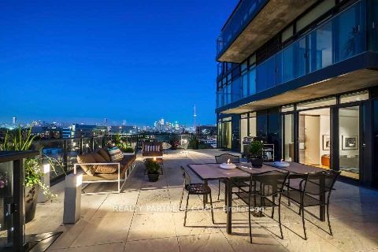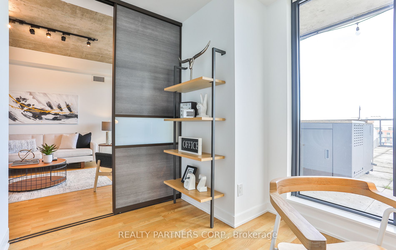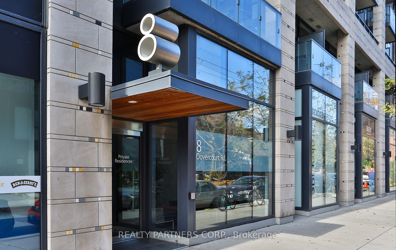
$1,699,000
Est. Payment
$6,489/mo*
*Based on 20% down, 4% interest, 30-year term
Listed by REALTY PARTNERS CORP.
Condo Apartment•MLS #C12124609•New
Included in Maintenance Fee:
Water
Common Elements
Parking
Building Insurance
Heat
CAC
Price comparison with similar homes in Toronto C01
Compared to 238 similar homes
57.3% Higher↑
Market Avg. of (238 similar homes)
$1,079,779
Note * Price comparison is based on the similar properties listed in the area and may not be accurate. Consult licences real estate agent for accurate comparison
Client Remarks
This boutique 11 storey building is located in a great neighbourhood surrounding by residential houses. Fantastic corner suite with a split 2 bedroom and separate den (or 3rd bedroom with window), offers 1300 sq ft of interior living space with an additional 940 square ft of outdoor terrace living. There are 3 Walkouts to the terrace complete with a bbq gas line and a water line . Very bright suite with CN tower view to the East. So much opportunity to add your personal touch to the terrace. Hard to find terraces in the city. Two (2) parking spots that are side by side are perfectly located on level 3 close to the elevators. Features include a front entry triple closet, new kitchen island with wine fridge, new countertops and backsplash . Large primary bedroom has a gas line for a fireplace, wrap around windows with walk out to terrace and a juliet balcony, wall to wall built in closets with lots of storage. Ensuite has a large shower, new double sink vanity, ceramic floors. Second bedroom has a semi ensuite , walk out to terrace, large closet, hardwood floors. Walk everywhere and enjoy all the neighbourhood amenities. Walk to Ossington where it is known for its great restaurants and shops . Your home is perfectly located between King and Queen . Don't need 2 parking rent one out or sell one to a resident in the building.
About This Property
8 Dovercourt Avenue, Toronto C01, M6J 0B6
Home Overview
Basic Information
Walk around the neighborhood
8 Dovercourt Avenue, Toronto C01, M6J 0B6
Shally Shi
Sales Representative, Dolphin Realty Inc
English, Mandarin
Residential ResaleProperty ManagementPre Construction
Mortgage Information
Estimated Payment
$0 Principal and Interest
 Walk Score for 8 Dovercourt Avenue
Walk Score for 8 Dovercourt Avenue

Book a Showing
Tour this home with Shally
Frequently Asked Questions
Can't find what you're looking for? Contact our support team for more information.
See the Latest Listings by Cities
1500+ home for sale in Ontario

Looking for Your Perfect Home?
Let us help you find the perfect home that matches your lifestyle
