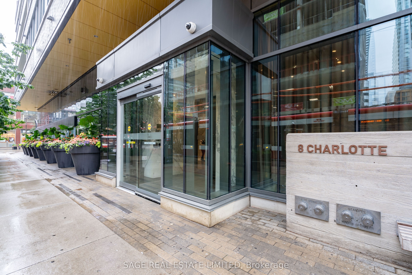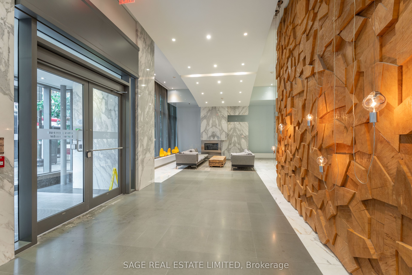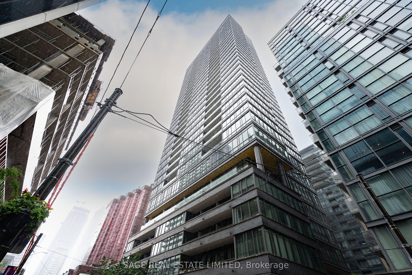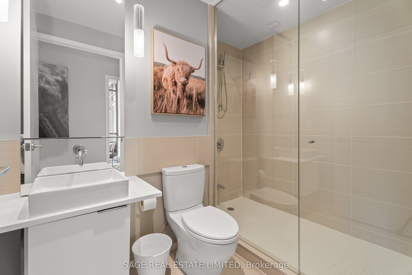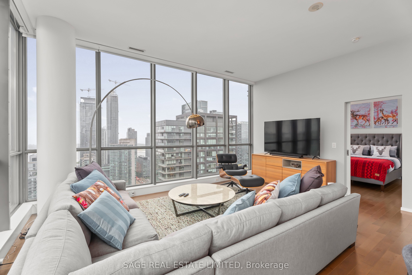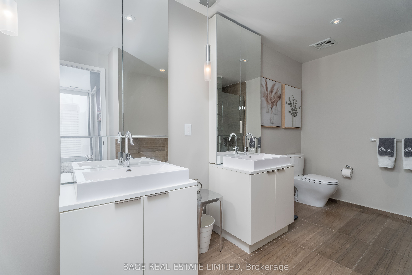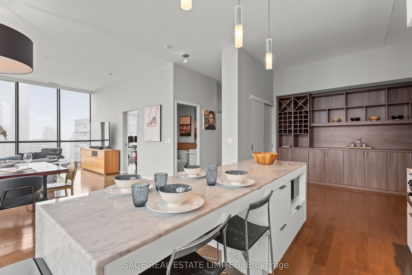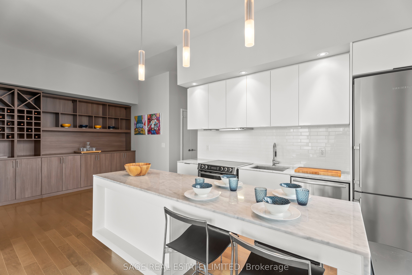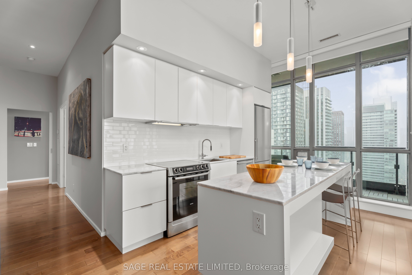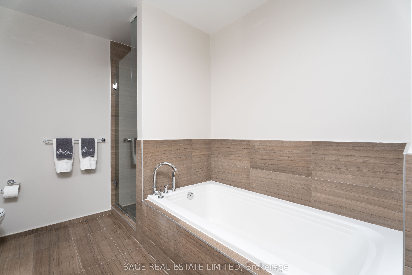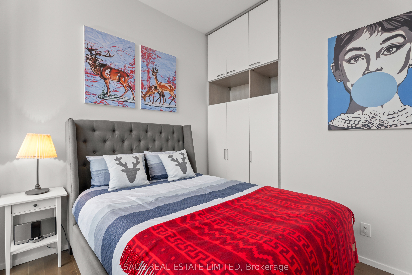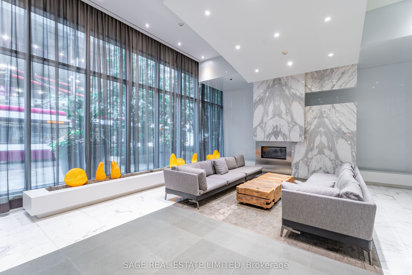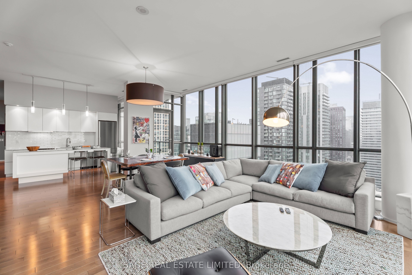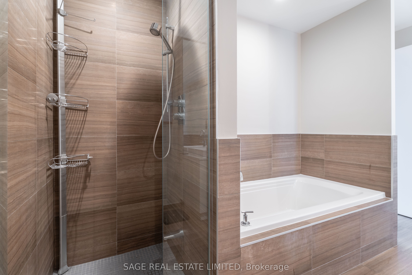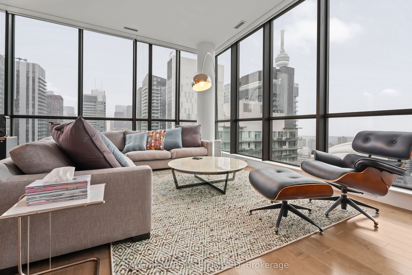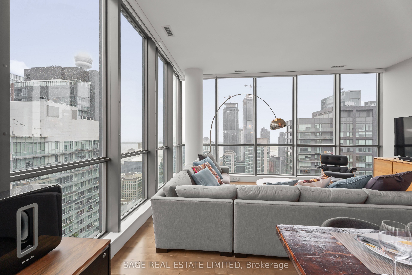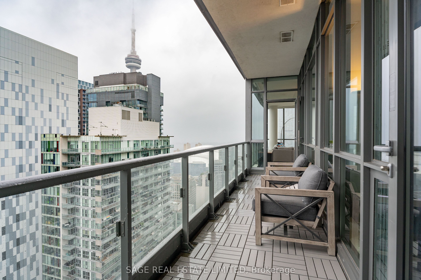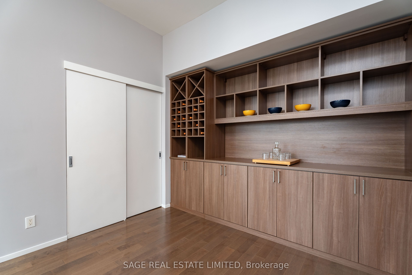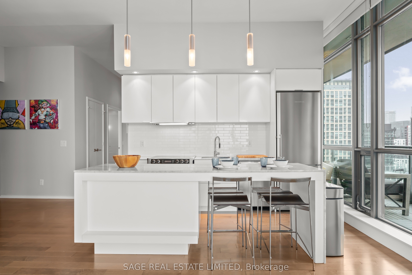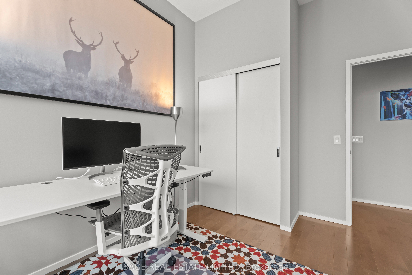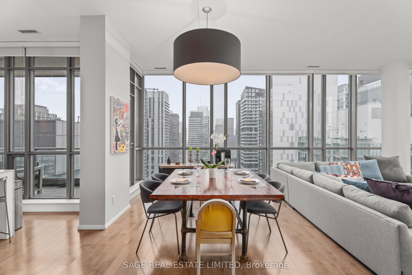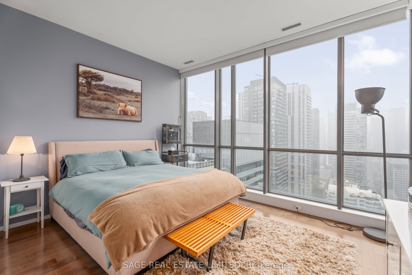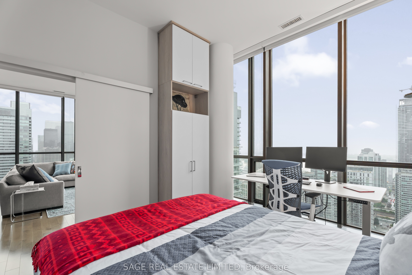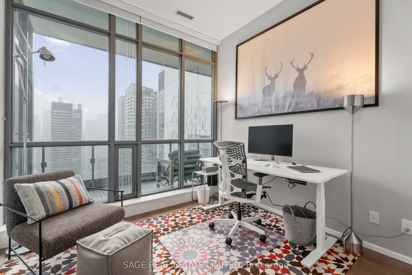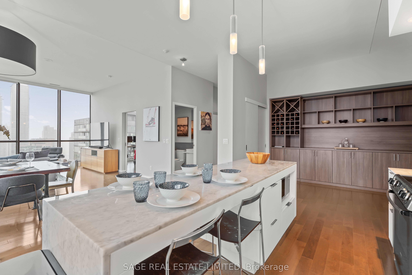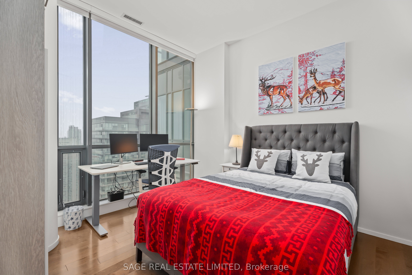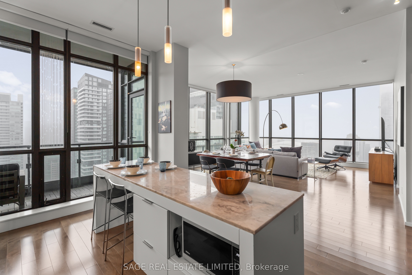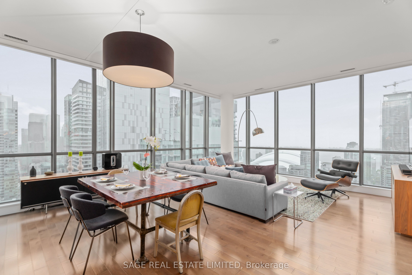
$1,924,900
Est. Payment
$7,352/mo*
*Based on 20% down, 4% interest, 30-year term
Listed by SAGE REAL ESTATE LIMITED
Condo Apartment•MLS #C12207987•New
Included in Maintenance Fee:
CAC
Common Elements
Heat
Building Insurance
Parking
Water
Price comparison with similar homes in Toronto C01
Compared to 4 similar homes
-2.4% Lower↓
Market Avg. of (4 similar homes)
$1,971,248
Note * Price comparison is based on the similar properties listed in the area and may not be accurate. Consult licences real estate agent for accurate comparison
Room Details
| Room | Features | Level |
|---|---|---|
Living Room 6.84 × 5.85 m | Combined w/DiningHardwood FloorOpen Concept | Main |
Dining Room 6.84 × 5.85 m | Open ConceptW/O To BalconyHardwood Floor | Main |
Kitchen 6.7 × 3.45 m | Centre IslandMarble CounterW/O To Balcony | Main |
Primary Bedroom 4.56 × 4.5 m | 5 Pc EnsuiteWalk-In Closet(s)Hardwood Floor | Main |
Bedroom 2 3.78 × 3.16 m | Hardwood FloorClosetWindow Floor to Ceiling | Main |
Bedroom 3 3.74 × 3.4 m | Hardwood FloorClosetWindow Floor to Ceiling | Main |
Client Remarks
Elevate your lifestyle in this exclusive sub-penthouse corner suite, where sleek design meets unmatched city views. Set high above the skyline with dramatic 11-foot ceilings, this rare residence offers sweeping, unobstructed vistasstretching all the way to the U.S. on clear days. Inside, a thoughtful open layout features three large bedrooms, each with custom California closets, and a luxurious primary suite complete with a walk-in closet and spa-style ensuite with double vanities. The designer kitchen is as stylish as it is functional, with stone surfaces, subway tile accents, a generous breakfast island, dedicated wine storage, and loads of cabinet space. Automated blinds add a modern touch and seamless comfort, while the private balconyaccessible from both the living area and primary bedroomoffers front-row seats to the citys glittering skyline. Extras include two premium parking spots, two lockers, and the option to purchase fully furnished. A refined, move-in ready space for those who want it all.
About This Property
8 Charlotte Street, Toronto C01, M5V 0K4
Home Overview
Basic Information
Amenities
Concierge
Exercise Room
Outdoor Pool
Party Room/Meeting Room
Rooftop Deck/Garden
Guest Suites
Walk around the neighborhood
8 Charlotte Street, Toronto C01, M5V 0K4
Shally Shi
Sales Representative, Dolphin Realty Inc
English, Mandarin
Residential ResaleProperty ManagementPre Construction
Mortgage Information
Estimated Payment
$0 Principal and Interest
 Walk Score for 8 Charlotte Street
Walk Score for 8 Charlotte Street

Book a Showing
Tour this home with Shally
Frequently Asked Questions
Can't find what you're looking for? Contact our support team for more information.
See the Latest Listings by Cities
1500+ home for sale in Ontario

Looking for Your Perfect Home?
Let us help you find the perfect home that matches your lifestyle
