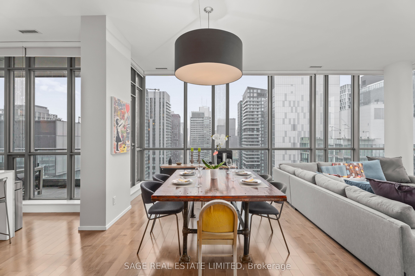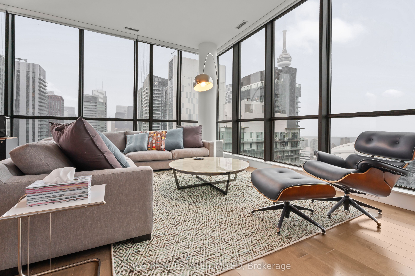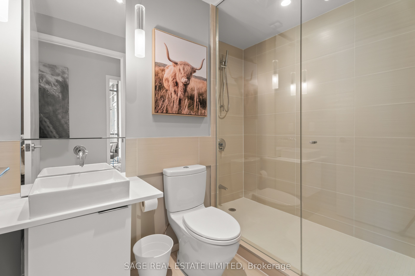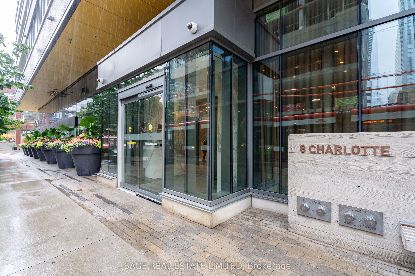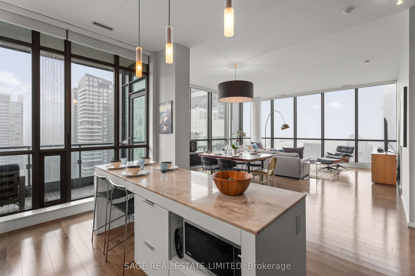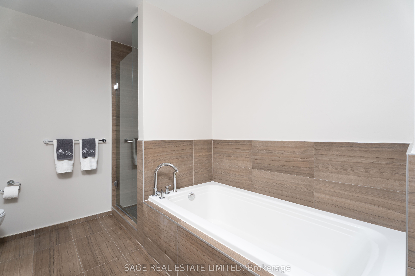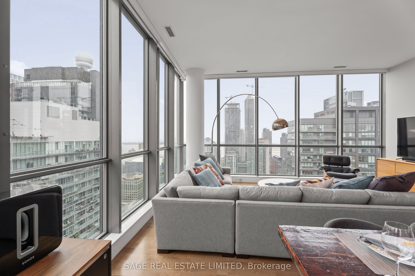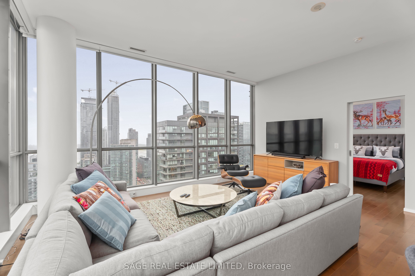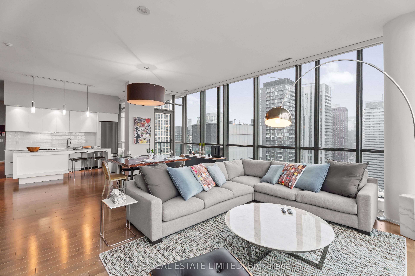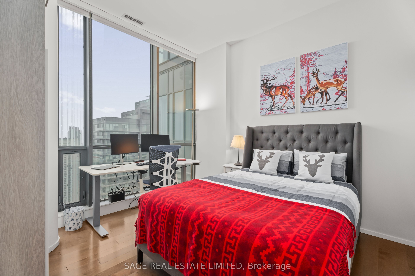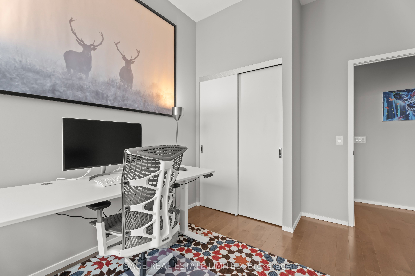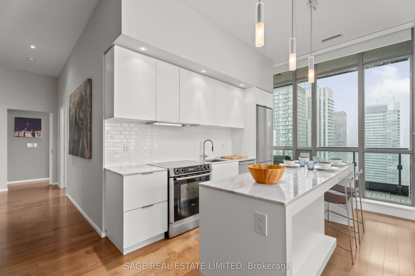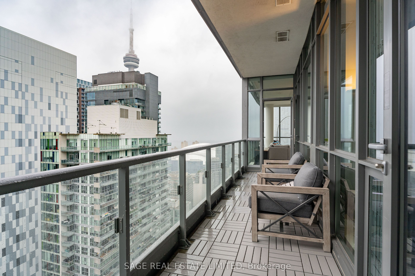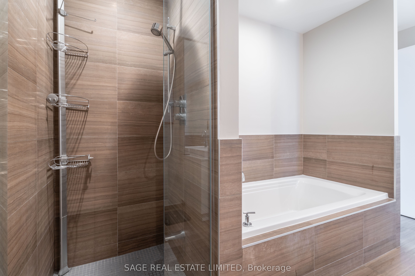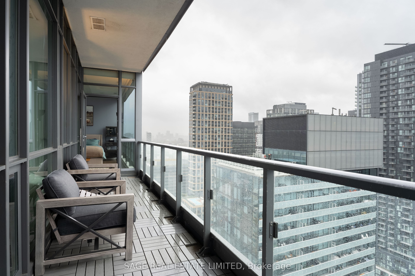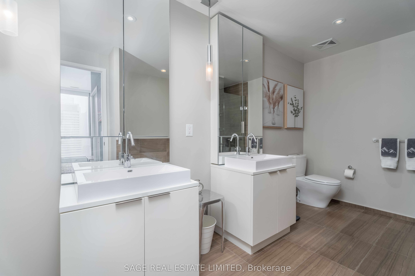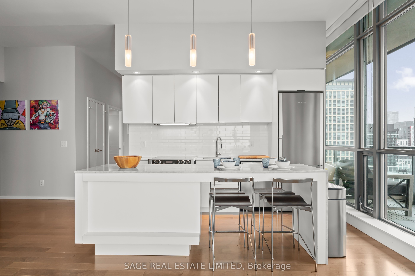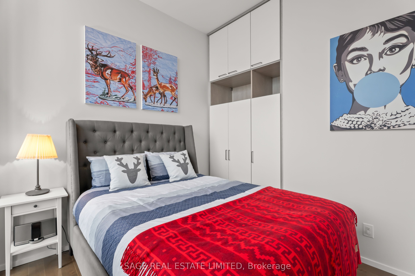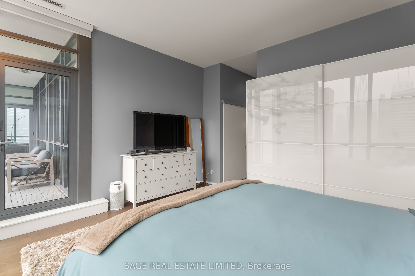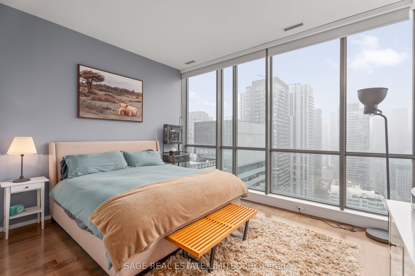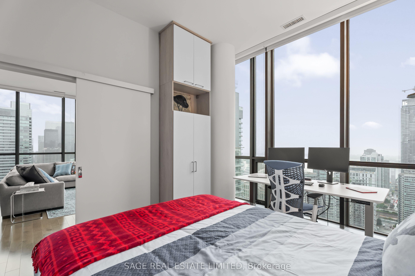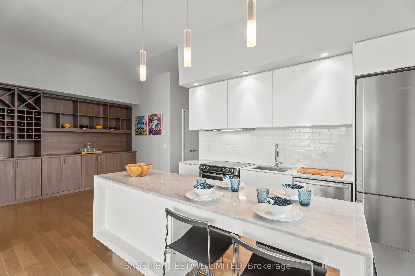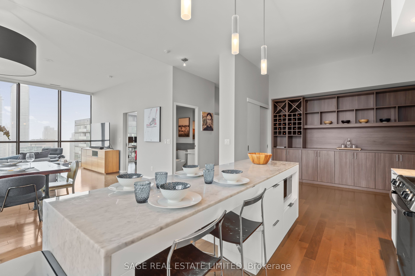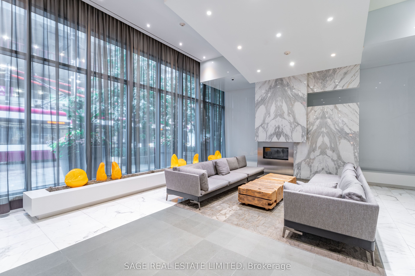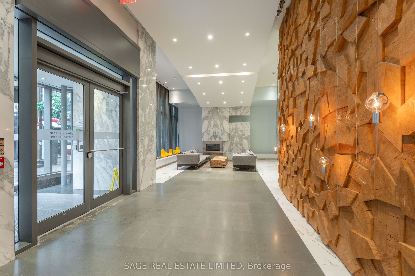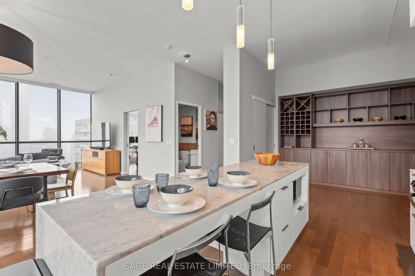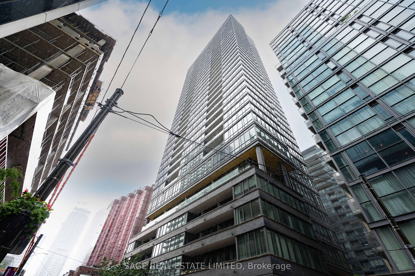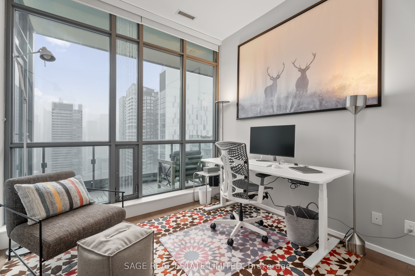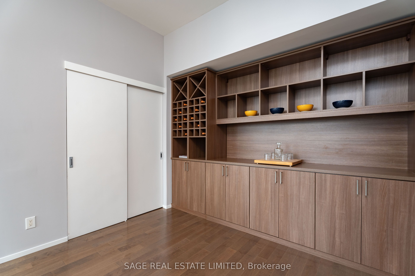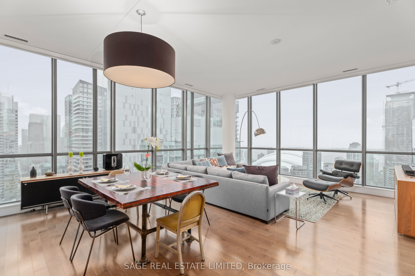
$1,924,900
Est. Payment
$7,352/mo*
*Based on 20% down, 4% interest, 30-year term
Listed by SAGE REAL ESTATE LIMITED
Condo Apartment•MLS #C12044946•New
Included in Maintenance Fee:
CAC
Common Elements
Heat
Building Insurance
Parking
Water
Price comparison with similar homes in Toronto C01
Compared to 3 similar homes
7.7% Higher↑
Market Avg. of (3 similar homes)
$1,786,660
Note * Price comparison is based on the similar properties listed in the area and may not be accurate. Consult licences real estate agent for accurate comparison
Room Details
| Room | Features | Level |
|---|---|---|
Living Room 6.84 × 5.85 m | Combined w/DiningHardwood FloorOpen Concept | Main |
Dining Room 6.84 × 5.85 m | Open ConceptW/O To BalconyHardwood Floor | Main |
Kitchen 6.7 × 3.45 m | Centre IslandMarble CounterW/O To Balcony | Main |
Primary Bedroom 4.56 × 4.5 m | 5 Pc EnsuiteWalk-In Closet(s)Hardwood Floor | Main |
Bedroom 2 3.78 × 3.16 m | Hardwood FloorClosetWindow Floor to Ceiling | Main |
Bedroom 3 3.74 × 3.4 m | Hardwood FloorClosetWindow Floor to Ceiling | Main |
Client Remarks
Indulge in luxury with this rarely offered corner sub-penthouse in the heart of Toronto. Featuring a spacious and meticulously designed layout, this residence offers soaring 11-ft ceilings and breathtaking panoramic views that extend as far as New York on clear days. The open-concept floor plan includes three generously sized bedrooms with custom California closets, while the primary suite boasts a walk-in closet and an elegant ensuite with dual vanities. The chef-inspired kitchen is a culinary dream, complete with stone countertops, a subway tile backsplash, breakfast island, wine storage, and abundant cabinetry. Automated blinds provide effortless light control throughout. Step out onto the private balcony, accessible from both the living room and primary bedroom, and take in stunning city vistas. Two premium parking spaces and two lockers offer added convenience. All furnishings are negotiable, presenting an exceptional move-in ready opportunity.
About This Property
8 Charlotte Street, Toronto C01, M5V 0K4
Home Overview
Basic Information
Amenities
Concierge
Exercise Room
Outdoor Pool
Party Room/Meeting Room
Rooftop Deck/Garden
Guest Suites
Walk around the neighborhood
8 Charlotte Street, Toronto C01, M5V 0K4
Shally Shi
Sales Representative, Dolphin Realty Inc
English, Mandarin
Residential ResaleProperty ManagementPre Construction
Mortgage Information
Estimated Payment
$0 Principal and Interest
 Walk Score for 8 Charlotte Street
Walk Score for 8 Charlotte Street

Book a Showing
Tour this home with Shally
Frequently Asked Questions
Can't find what you're looking for? Contact our support team for more information.
See the Latest Listings by Cities
1500+ home for sale in Ontario

Looking for Your Perfect Home?
Let us help you find the perfect home that matches your lifestyle
