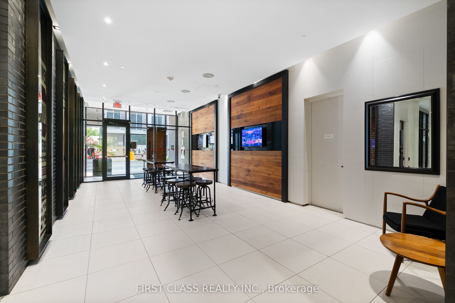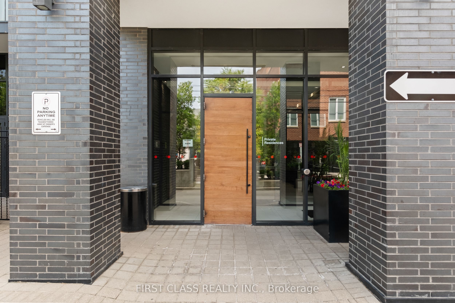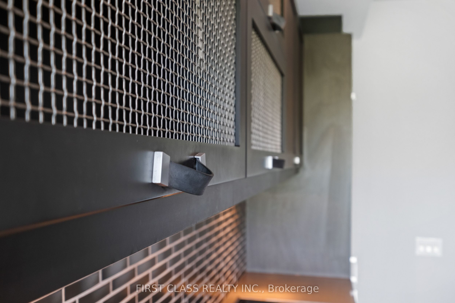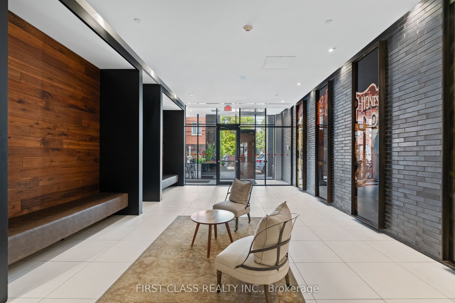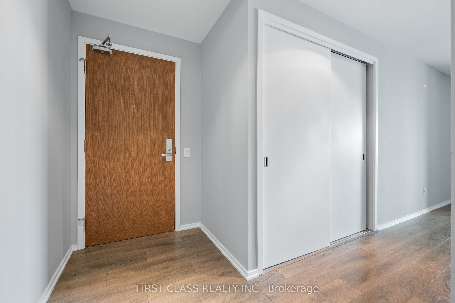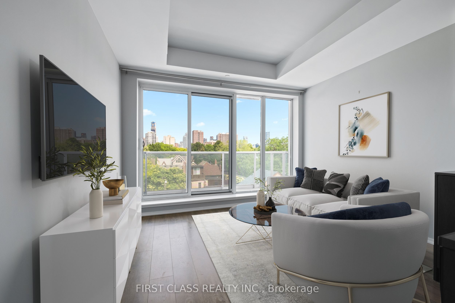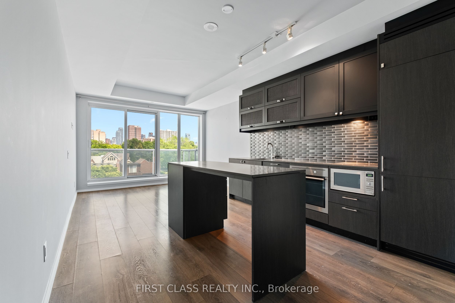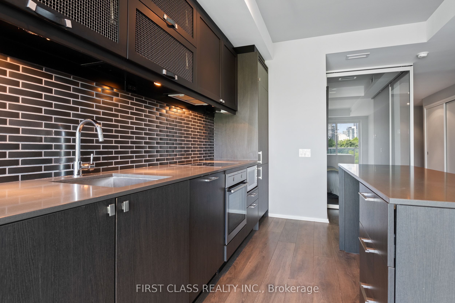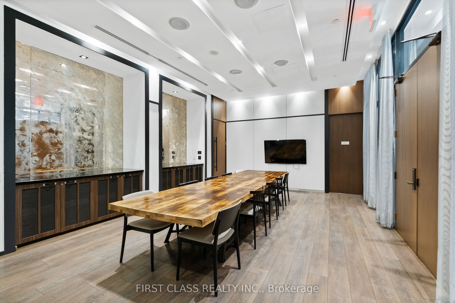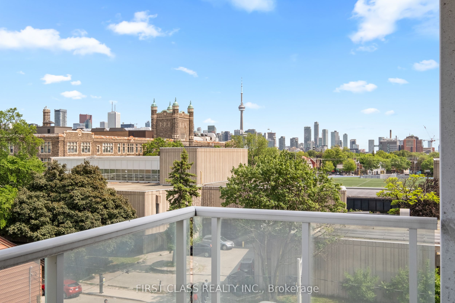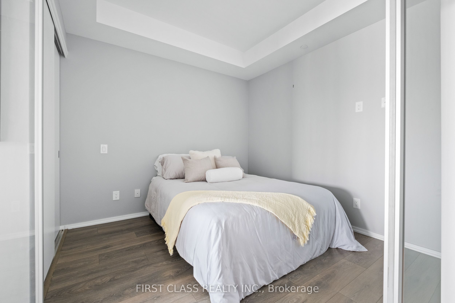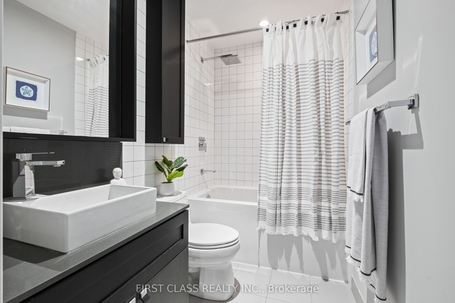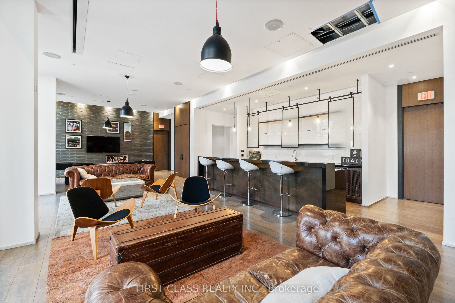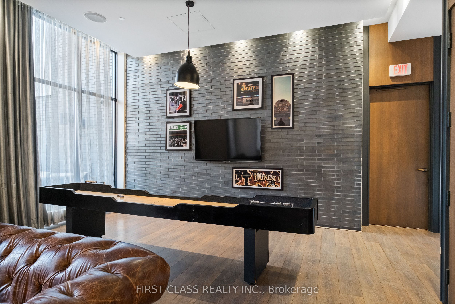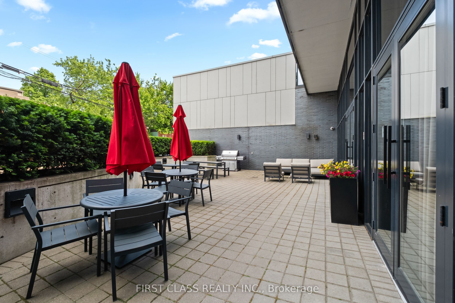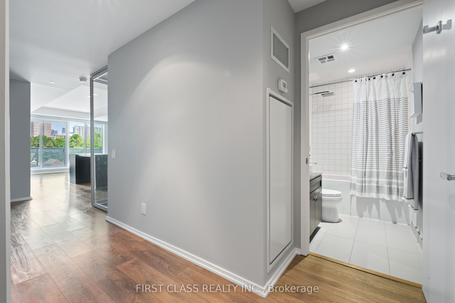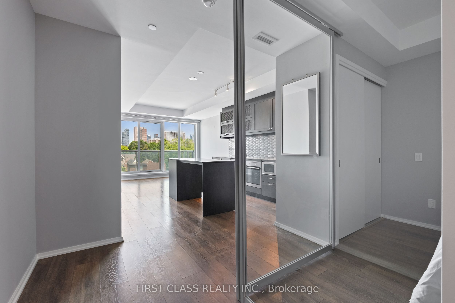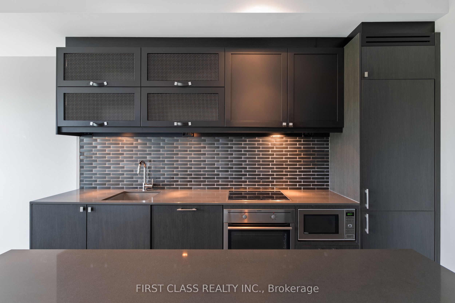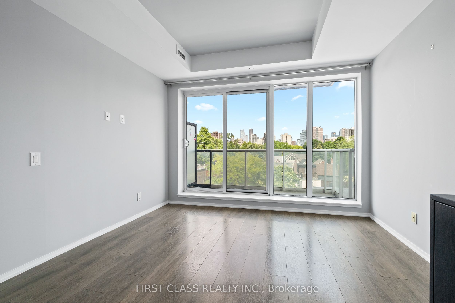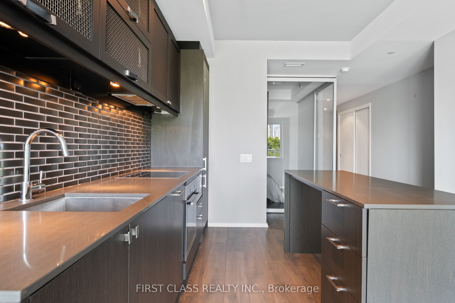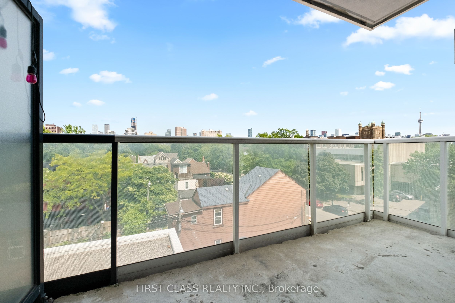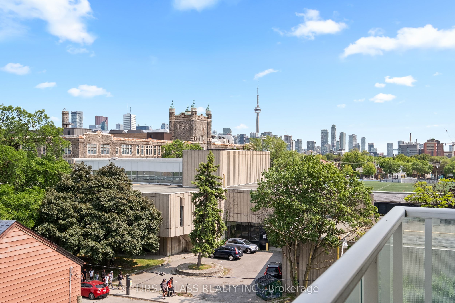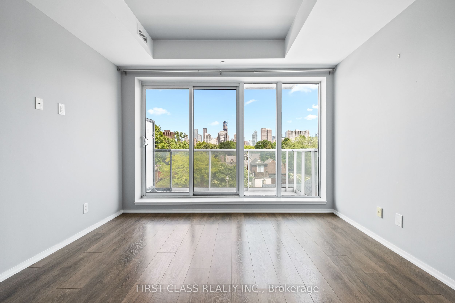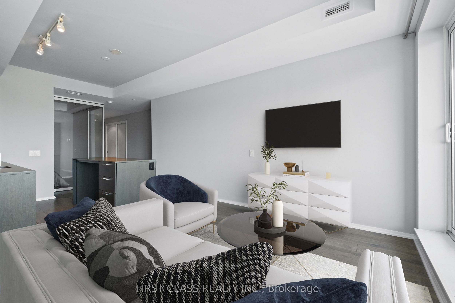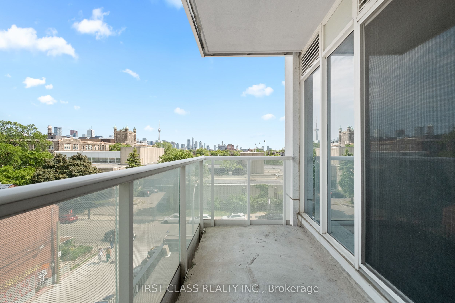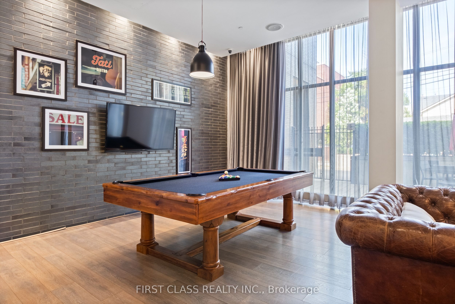
$697,000
Est. Payment
$2,662/mo*
*Based on 20% down, 4% interest, 30-year term
Listed by FIRST CLASS REALTY INC.
Condo Apartment•MLS #C12228602•New
Included in Maintenance Fee:
Common Elements
Building Insurance
Price comparison with similar homes in Toronto C01
Compared to 441 similar homes
22.7% Higher↑
Market Avg. of (441 similar homes)
$568,208
Note * Price comparison is based on the similar properties listed in the area and may not be accurate. Consult licences real estate agent for accurate comparison
Room Details
| Room | Features | Level |
|---|---|---|
Dining Room 6.89 × 3.39 m | LaminateOpen ConceptCombined w/Kitchen | Main |
Living Room 6.89 × 3.39 m | LaminateOpen ConceptW/O To Balcony | Main |
Kitchen 6.89 × 3.39 m | Centre IslandLaminateOpen Concept | Main |
Primary Bedroom 3.05 × 2.92 m | LaminateClosetGlass Doors | Main |
Client Remarks
The Perfect Extra-Large 1 Bedroom Corner, End-Unit With City Skyline View At The Boutique B.Streets Condo! Elegantly Designed By Hariri Pontarini Architects (Shangri-La, The Well, Schulich School Of Business), This Condominium Uniquely And Efficiently Choreographs Private Condominium Living With A Dynamic City Experience. Sophisticated Interiors Designed By Award-Winning Cecconi Simone As Featured In The Kitchen: Shaker Doors With Wood-Grain Panel Doors & Sleek Backsplash Tiles. The Bathroom Pays Homage To Turn-Of-The-Century New York Through The Use Of Glossy Tiles & Contrasting Grout. 9' Ceilings & Wide Plank Flooring Throughout. Extra-Large Kitchen Island With Drawer Storage. Enjoy A Private Drop-Off And Entry For Residents Through Loretta Lane & Convenient Access To Retail On Bathurst Street. This Is Not Your Average Cookie Cutter Condo! Enjoy All Building Amenities Including: Concierge Service, Games/Party Room, Gym/Fitness Facility & Visitor's Parking. Steps To Bathurst TTC Subway Station, UofT, Shopping, Restaurants, Museums & Much More.
About This Property
783 Bathurst Street, Toronto C01, M5S 0A8
Home Overview
Basic Information
Amenities
Party Room/Meeting Room
Recreation Room
Visitor Parking
Gym
Media Room
Walk around the neighborhood
783 Bathurst Street, Toronto C01, M5S 0A8
Shally Shi
Sales Representative, Dolphin Realty Inc
English, Mandarin
Residential ResaleProperty ManagementPre Construction
Mortgage Information
Estimated Payment
$0 Principal and Interest
 Walk Score for 783 Bathurst Street
Walk Score for 783 Bathurst Street

Book a Showing
Tour this home with Shally
Frequently Asked Questions
Can't find what you're looking for? Contact our support team for more information.
See the Latest Listings by Cities
1500+ home for sale in Ontario

Looking for Your Perfect Home?
Let us help you find the perfect home that matches your lifestyle
