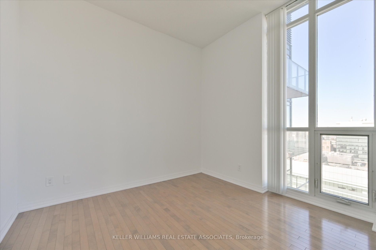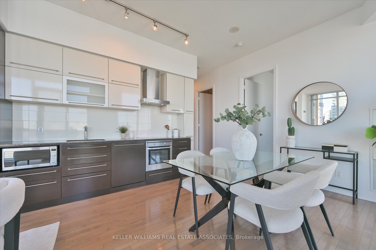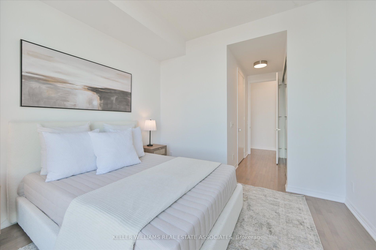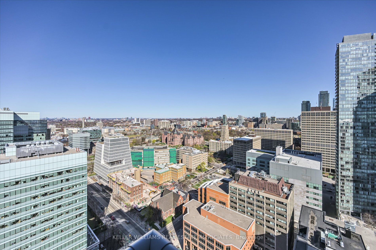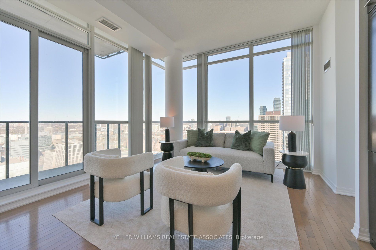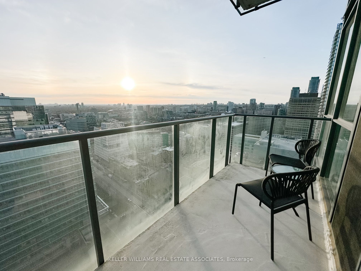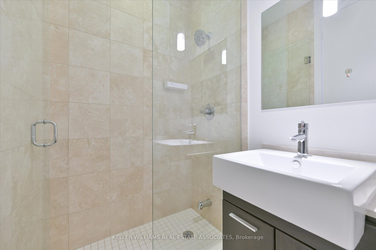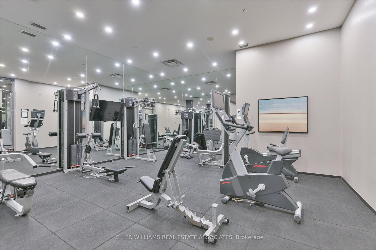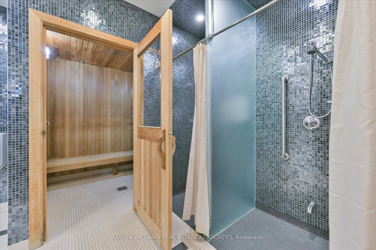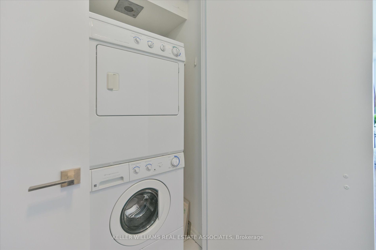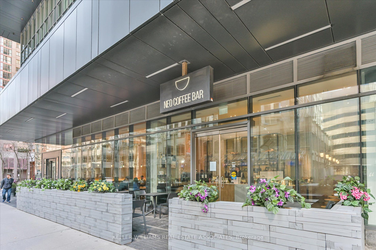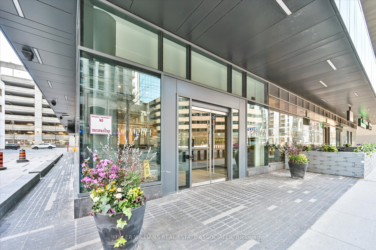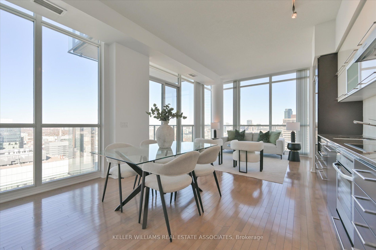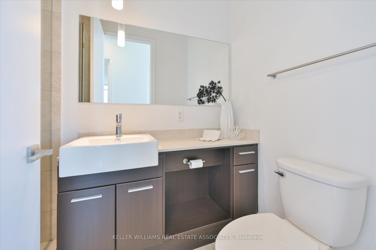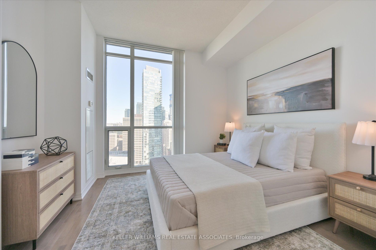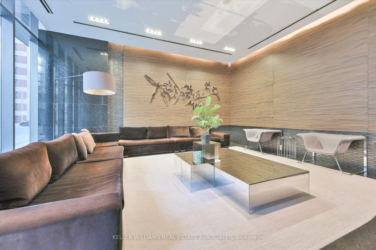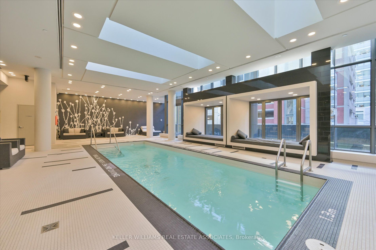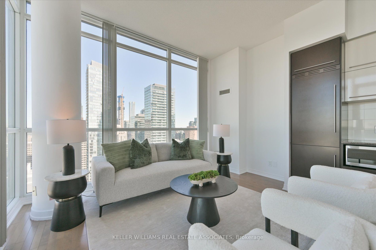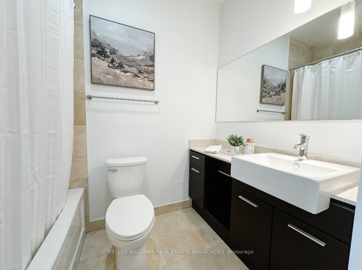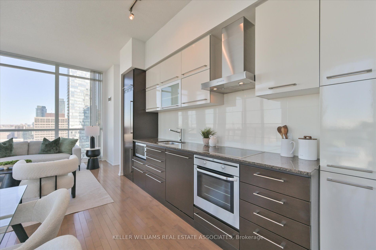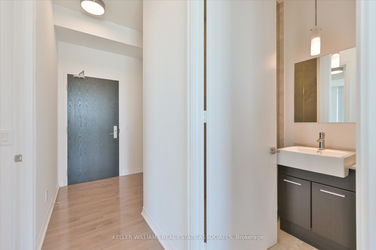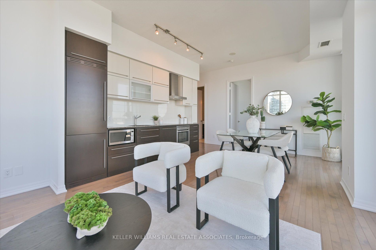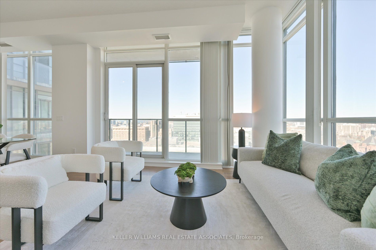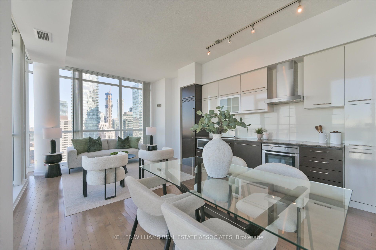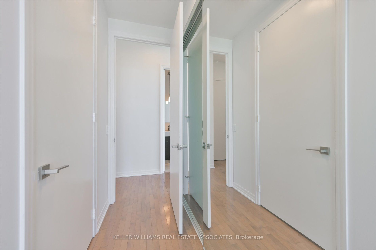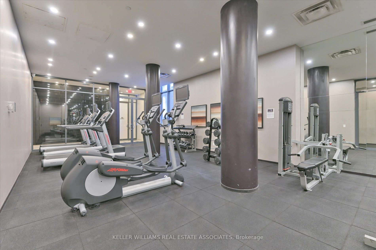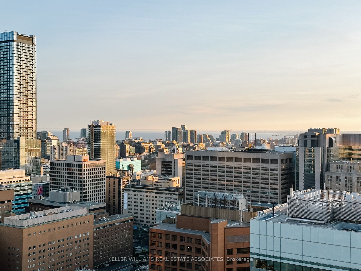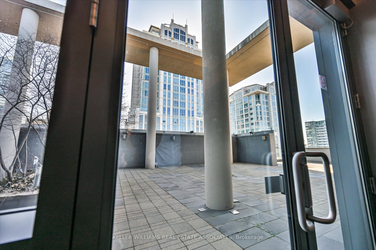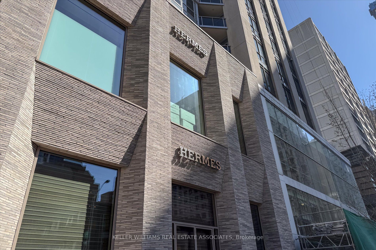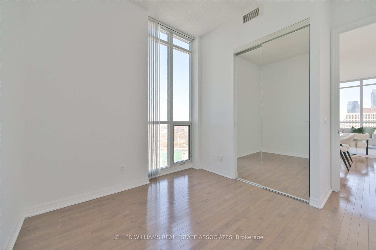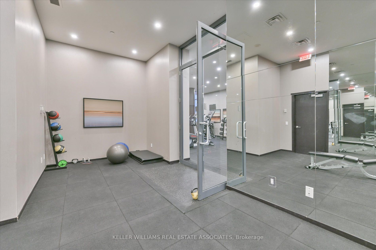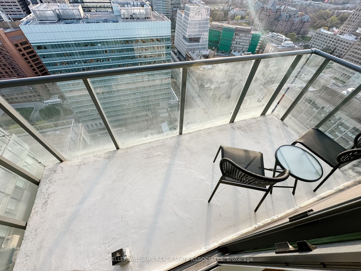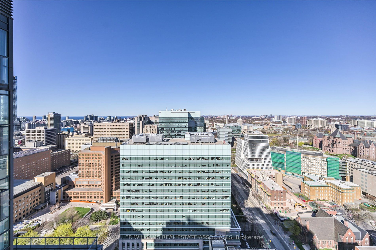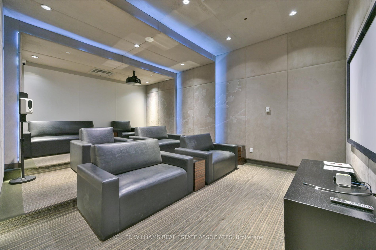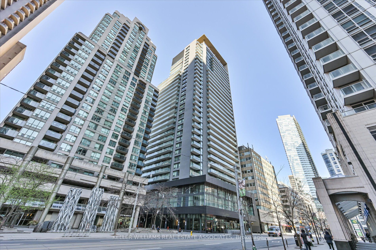
$1,069,000
Est. Payment
$4,083/mo*
*Based on 20% down, 4% interest, 30-year term
Listed by KELLER WILLIAMS REAL ESTATE ASSOCIATES
Condo Apartment•MLS #C12110384•New
Included in Maintenance Fee:
Heat
Water
CAC
Building Insurance
Parking
Common Elements
Price comparison with similar homes in Toronto C01
Compared to 416 similar homes
17.3% Higher↑
Market Avg. of (416 similar homes)
$911,543
Note * Price comparison is based on the similar properties listed in the area and may not be accurate. Consult licences real estate agent for accurate comparison
Room Details
| Room | Features | Level |
|---|---|---|
Kitchen 7.11 × 3.66 m | Hardwood FloorGranite CountersStainless Steel Appl | Main |
Dining Room 7.11 × 3.66 m | Hardwood FloorOpen ConceptCombined w/Living | Main |
Living Room 7.11 × 3.66 m | Hardwood FloorOpen ConceptWalk-Out | Main |
Primary Bedroom 3.51 × 3.49 m | Hardwood FloorLarge Closet4 Pc Ensuite | Main |
Bedroom 2 3.25 × 2.75 m | Hardwood FloorLarge Closet | Main |
Client Remarks
Your Chance To Own A Personal Paradise Among The Clouds In The Perfect Downtown Toronto Location! Centrally Located Just Steps From TTC Subway, University Avenue's Hospital Row, Queens Park, U of T & Toronto Metropolitan University, Nathan Philips Square, The Eaton Centre, Yorkville Dining & Bloor Street Luxury Boutique Shopping Sits This Showstopping Corner Penthouse Suite With Sweeping West & North Light-Filled Exposure Along With Lake Ontario Views. Very Rare 10 Foot Ceilings Throughout Provide An Immense Sense of Space and Opulence. Enjoy Exquisite Finishes Such As Contrasted Cabinetry & Granite Counters In The European Style Kitchen With AEG Built-In Appliance Suite, Hardwood Flooring, Natural Stone Tilework In Baths & Floor To Ceiling Windows. This Functional and Thoughtful Layout Provides For Opposing Bedrooms and Two Full 4 Piece Bathrooms. The Very Sought-After and Well Managed 'Lumiere' Tower With A Perfect 100 WalkScore & RiderScore Caters to The Most Discerning Residents With a Full Suite Fitness Studio, A Gorgeous Luxury Hotel Inspired Indoor Pool and Sauna Facility, Rooftop Terrace, Movie Theatre, Guest Suites and 24-Hour Concierge Service. Directly Accessible From Your Front Door You'll Find NEO Coffee Bar, A Toronto Favourite & Farm Boy Grocers Just Across the Street. Convenience, Elegance, & Superior Living All Meet Here at 770 Bay St, Penthouse 201.
About This Property
770 Bay Street, Toronto C01, M5G 0A6
Home Overview
Basic Information
Amenities
Bike Storage
Concierge
Indoor Pool
Visitor Parking
Gym
Rooftop Deck/Garden
Walk around the neighborhood
770 Bay Street, Toronto C01, M5G 0A6
Shally Shi
Sales Representative, Dolphin Realty Inc
English, Mandarin
Residential ResaleProperty ManagementPre Construction
Mortgage Information
Estimated Payment
$0 Principal and Interest
 Walk Score for 770 Bay Street
Walk Score for 770 Bay Street

Book a Showing
Tour this home with Shally
Frequently Asked Questions
Can't find what you're looking for? Contact our support team for more information.
See the Latest Listings by Cities
1500+ home for sale in Ontario

Looking for Your Perfect Home?
Let us help you find the perfect home that matches your lifestyle
