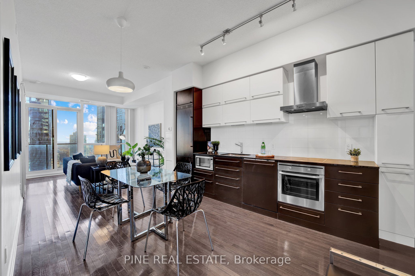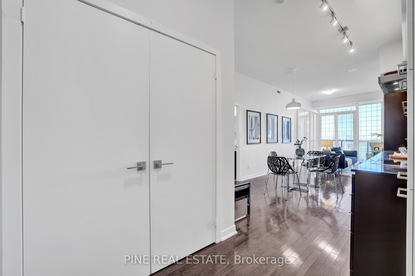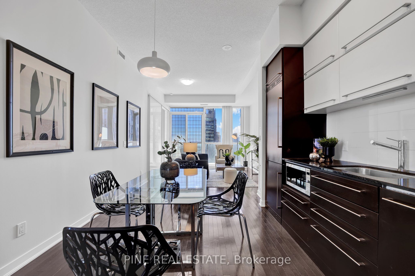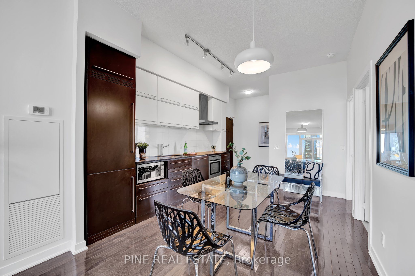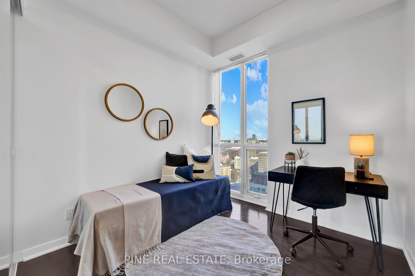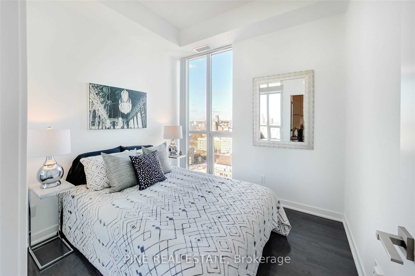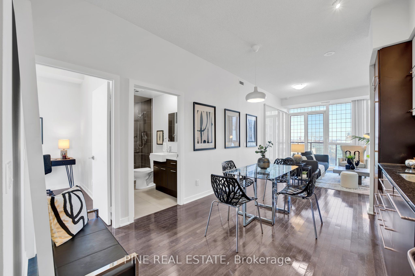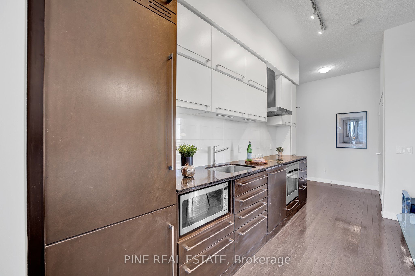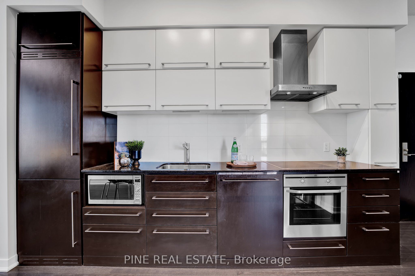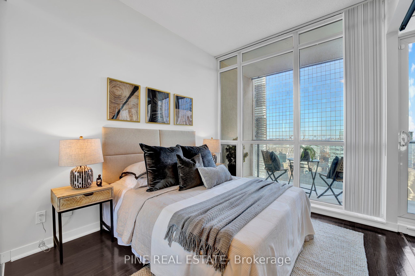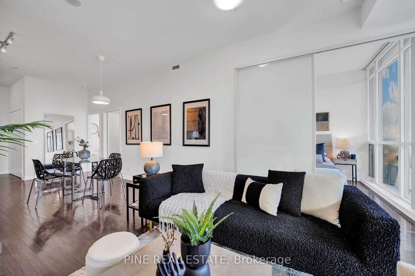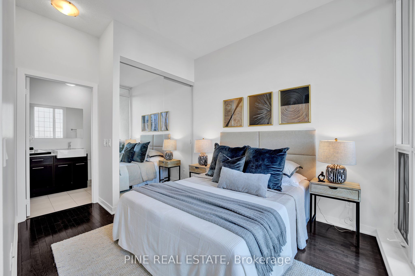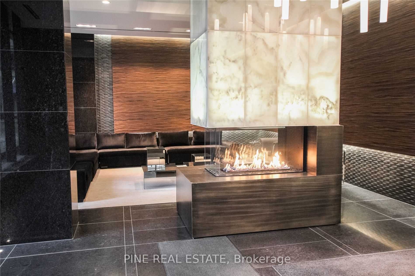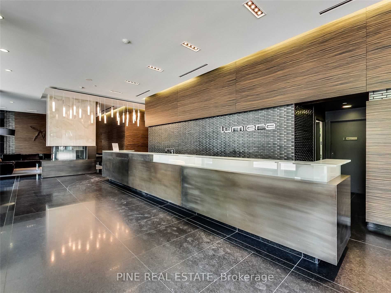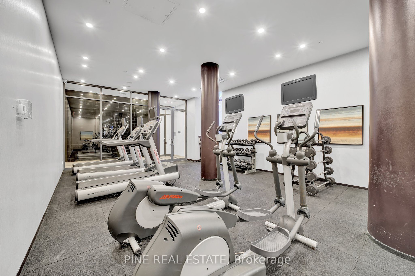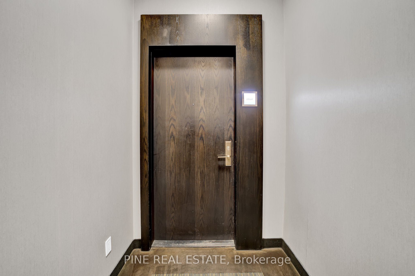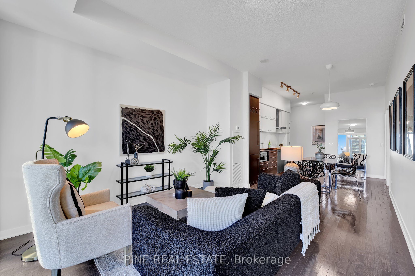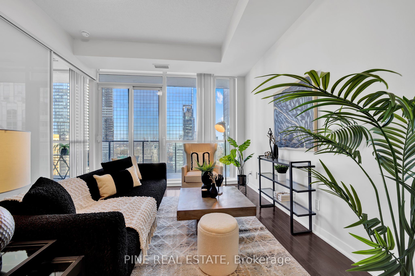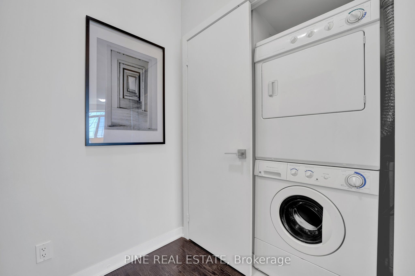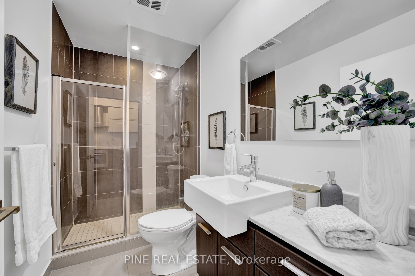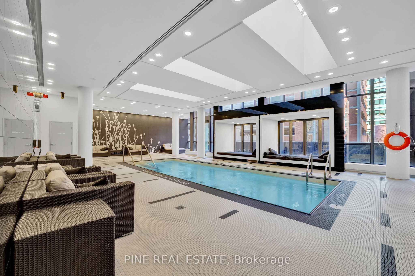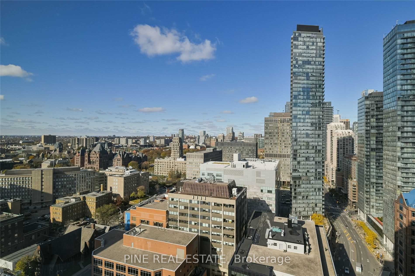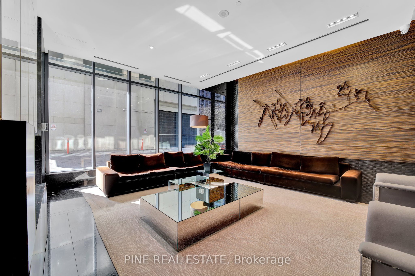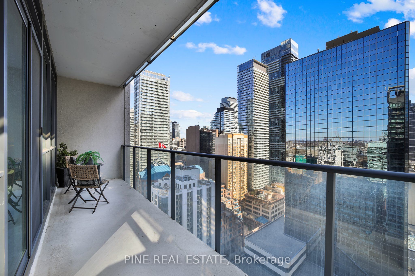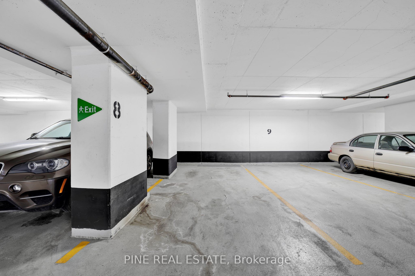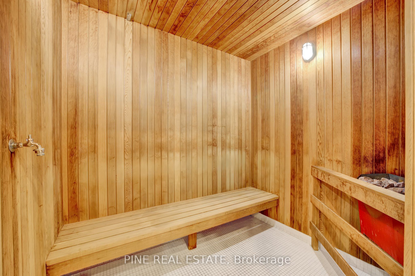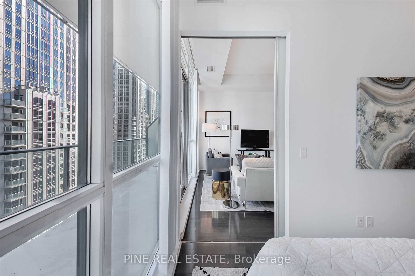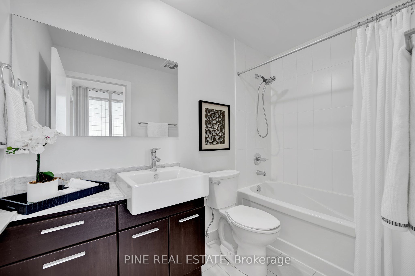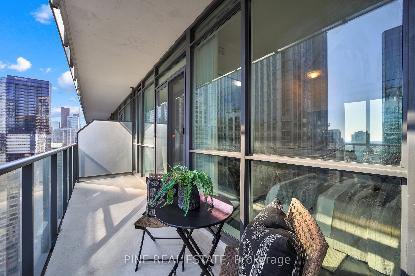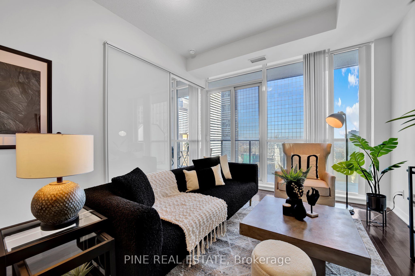
$899,900
Est. Payment
$3,437/mo*
*Based on 20% down, 4% interest, 30-year term
Listed by PINE REAL ESTATE
Condo Apartment•MLS #C12036715•Price Change
Included in Maintenance Fee:
Heat
Water
CAC
Building Insurance
Parking
Price comparison with similar homes in Toronto C01
Compared to 343 similar homes
-4.6% Lower↓
Market Avg. of (343 similar homes)
$943,463
Note * Price comparison is based on the similar properties listed in the area and may not be accurate. Consult licences real estate agent for accurate comparison
Room Details
| Room | Features | Level |
|---|---|---|
Kitchen | Galley KitchenB/I AppliancesCombined w/Dining | Flat |
Dining Room 6.68021016 × 3.47981016 m | Open ConceptCombined w/LivingCombined w/Kitchen | Flat |
Living Room | Combined w/DiningW/O To BalconyWindow Floor to Ceiling | Flat |
Primary Bedroom 3.05 × 2.7432 m | Double ClosetEast ViewWindow Floor to Ceiling | Flat |
Bedroom 2 2.6160984 × 2.7432 m | North ViewCloset OrganizersDouble Closet | Flat |
Client Remarks
Welcome to Menkes Lumiere Residences, where luxury living meets urban convenience in the heart of downtown Toronto. This freshly painted (2025) 2-bedroom, 2-bathroom condo spans 763 sq. ft. and features a thoughtfully designed split-bedroom layout with northeast exposure, offering stunning views of Queens Park, the city skyline, and the Bay Street Corridor. Soaring 9-foot ceilings and floor-to-ceiling windows fill the space with natural light. At the same time, the sleek, contemporary two-tone linear kitchen is equipped with high-end built-in integrated appliances, including a new refrigerator (2023). The fan coil unit was also replaced in 2023 for added peace of mind. Residents enjoy world-class amenities: an indoor pool, a fully-equipped gym, a games room with billiards, guest suites, and more. Ideally located just steps from the subway, U of T, TMU (Ryerson), Yorkville, the Financial District, major hospitals, and more. Walk Score 99, Transit Score 99, Bike Score 90. Includes Parking, locker, and b/I closet organizers.
About This Property
770 Bay Street, Toronto C01, M5G 0A6
Home Overview
Basic Information
Amenities
Concierge
Exercise Room
Gym
Indoor Pool
Party Room/Meeting Room
Visitor Parking
Walk around the neighborhood
770 Bay Street, Toronto C01, M5G 0A6
Shally Shi
Sales Representative, Dolphin Realty Inc
English, Mandarin
Residential ResaleProperty ManagementPre Construction
Mortgage Information
Estimated Payment
$0 Principal and Interest
 Walk Score for 770 Bay Street
Walk Score for 770 Bay Street

Book a Showing
Tour this home with Shally
Frequently Asked Questions
Can't find what you're looking for? Contact our support team for more information.
Check out 100+ listings near this property. Listings updated daily
See the Latest Listings by Cities
1500+ home for sale in Ontario

Looking for Your Perfect Home?
Let us help you find the perfect home that matches your lifestyle
