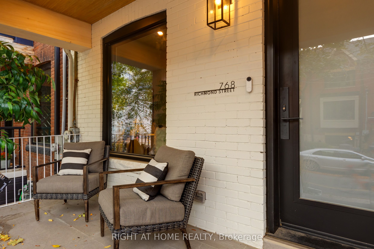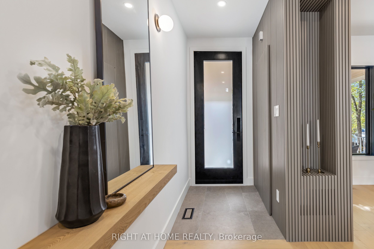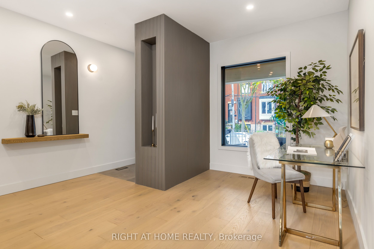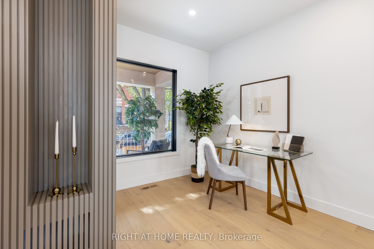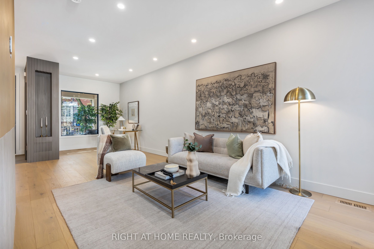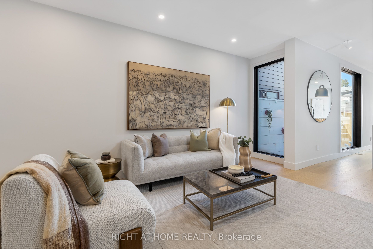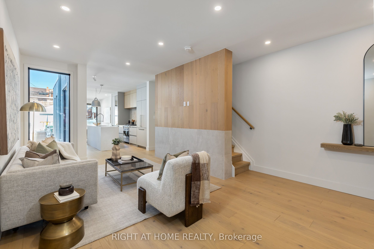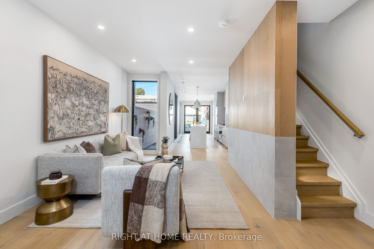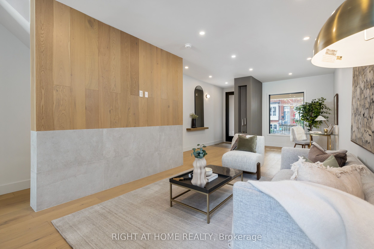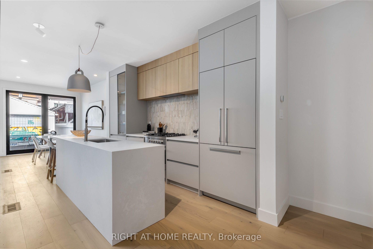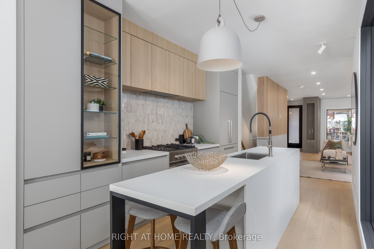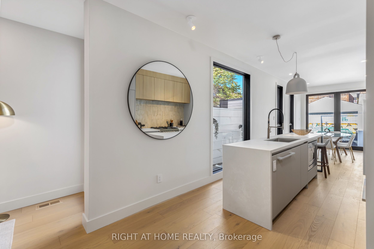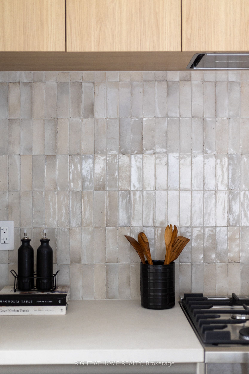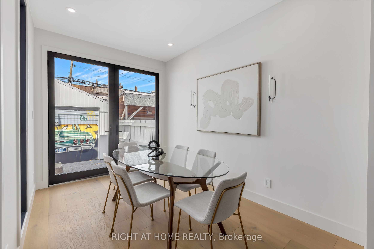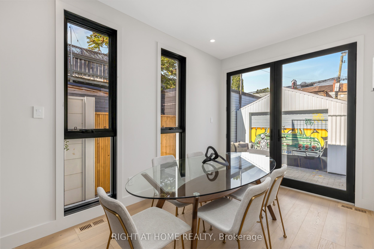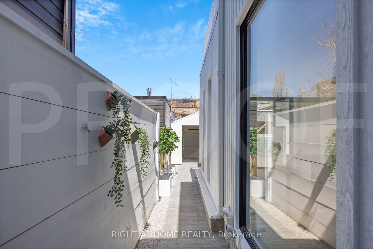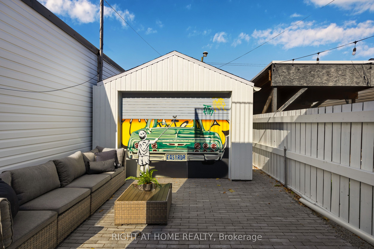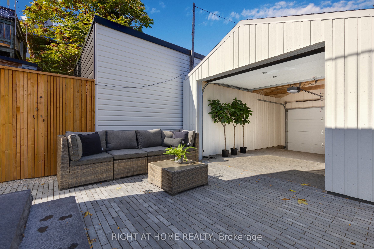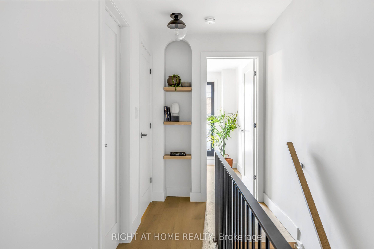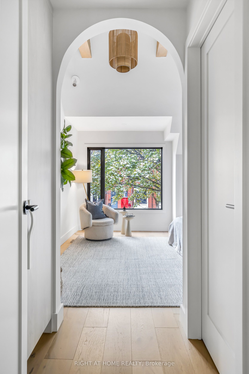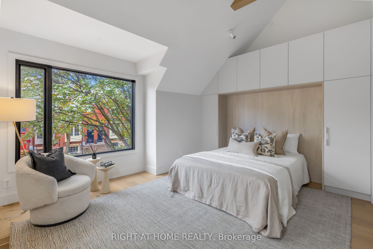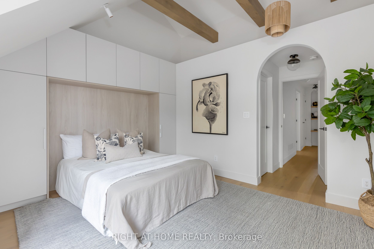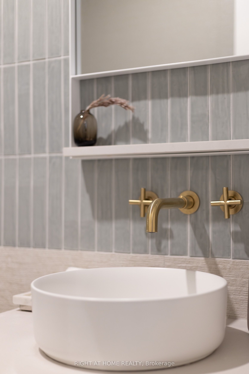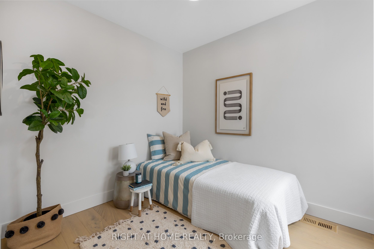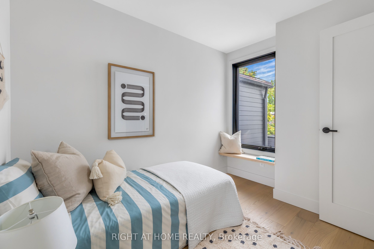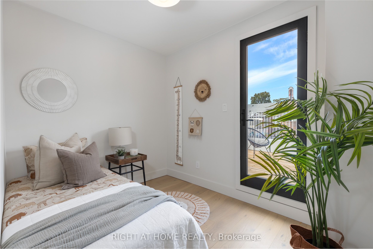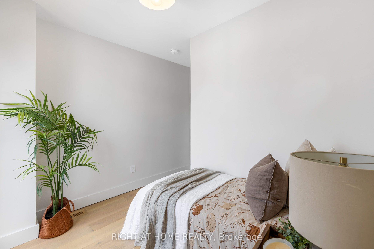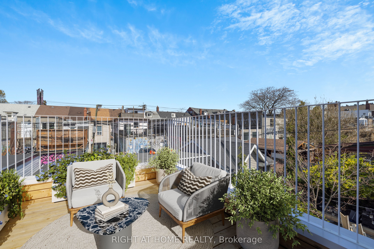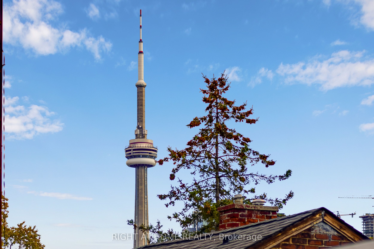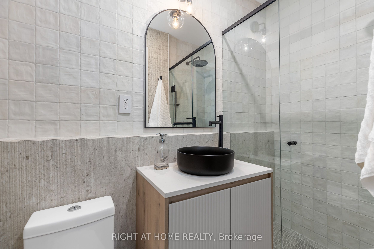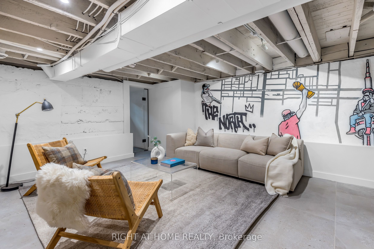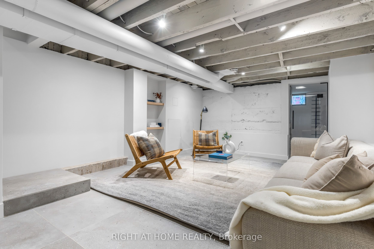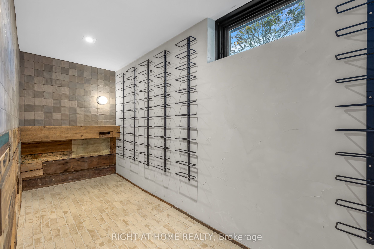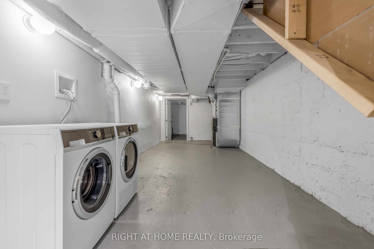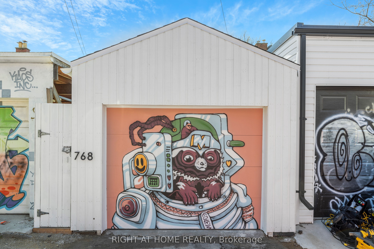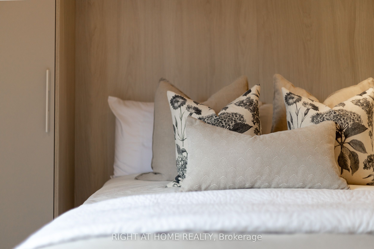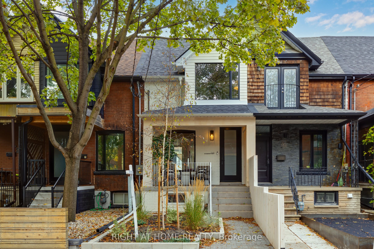
$2,190,000
Est. Payment
$8,364/mo*
*Based on 20% down, 4% interest, 30-year term
Listed by RIGHT AT HOME REALTY
Att/Row/Townhouse•MLS #C12231160•New
Price comparison with similar homes in Toronto C01
Compared to 6 similar homes
50.4% Higher↑
Market Avg. of (6 similar homes)
$1,456,333
Note * Price comparison is based on the similar properties listed in the area and may not be accurate. Consult licences real estate agent for accurate comparison
Room Details
| Room | Features | Level |
|---|---|---|
Living Room 8.1 × 4.2 m | Large WindowCombined w/DenB/I Closet | Ground |
Kitchen 4.5 × 3.75 m | Large WindowBreakfast BarQuartz Counter | Ground |
Dining Room 4.29 × 2.92 m | Large WindowFrench DoorsW/O To Patio | Ground |
Primary Bedroom 4.29 × 3.5 m | Large WindowB/I Closet4 Pc Ensuite | Second |
Bedroom 2 3.3 × 2.75 m | B/I ShelvesLarge WindowHardwood Floor | Second |
Bedroom 3 2.9 × 3.12 m | W/O To TerraceClosetHardwood Floor | Second |
Client Remarks
Not your typical cookie cutter! Welcome to this stunning reno for those seeking a move-in ready home. Enjoy peace of mind that no detail has been overlooked. HVAC, Plumbing & Electrical and everything else behind the walls has been updated. Step inside to unveil clear sight lines, open concept & airy living space showcasing impeccable craftsmanship & attention to detail. Main floor features large aluminum windows flooding the space w/ an abundance of natural light. Living room seamlessly flows into the kitchen revealing sleek custom millwork, offering ample storage & integrated appliances for a refined look. Premium quartz countertops, a stylish backsplash, sleek fixtures & hardware add a touch of sophistication to this culinary haven. Dining area displays double French doors that open to a rear patio, providing a private oasis w/ low maintenance landscaping, creating a perfect setting for relaxation & outdoor entertainment. Walk upstairs to light-filled rooms, primary suite being a true retreat, showcasing tasteful finishes to compliment the spa-like ambiance.
About This Property
768 Richmond Street, Toronto C01, M6J 1C5
Home Overview
Basic Information
Walk around the neighborhood
768 Richmond Street, Toronto C01, M6J 1C5
Shally Shi
Sales Representative, Dolphin Realty Inc
English, Mandarin
Residential ResaleProperty ManagementPre Construction
Mortgage Information
Estimated Payment
$0 Principal and Interest
 Walk Score for 768 Richmond Street
Walk Score for 768 Richmond Street

Book a Showing
Tour this home with Shally
Frequently Asked Questions
Can't find what you're looking for? Contact our support team for more information.
See the Latest Listings by Cities
1500+ home for sale in Ontario

Looking for Your Perfect Home?
Let us help you find the perfect home that matches your lifestyle
