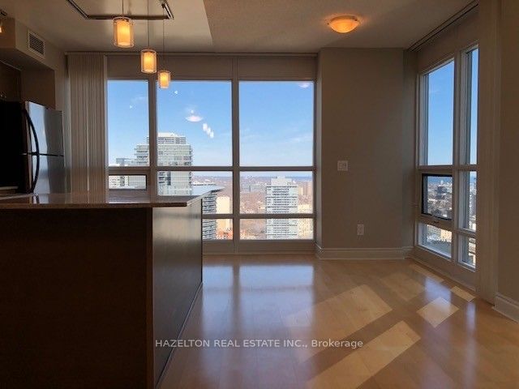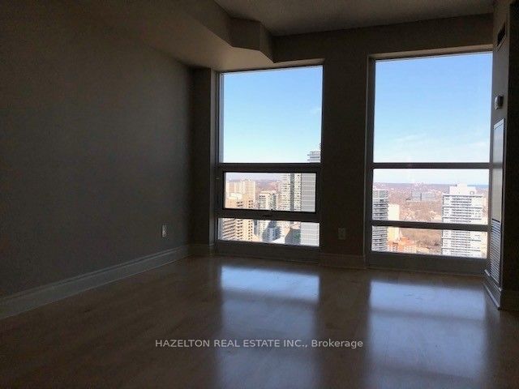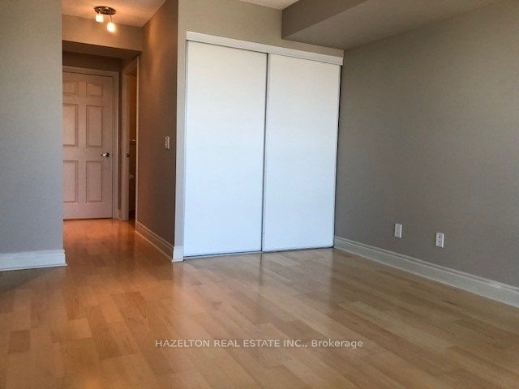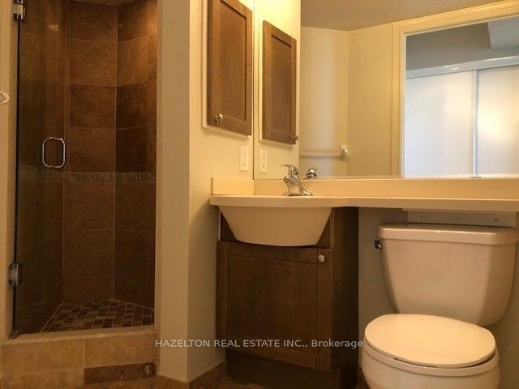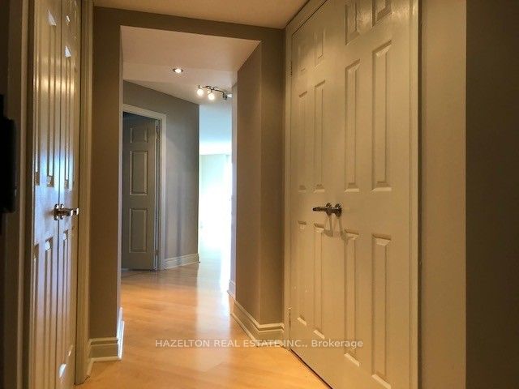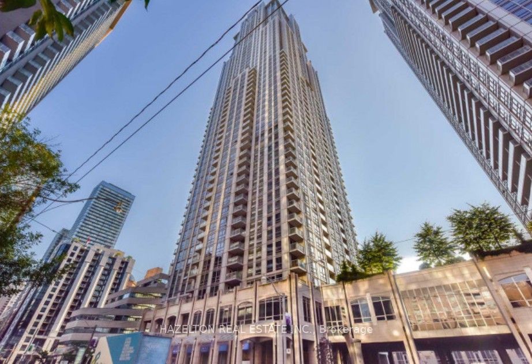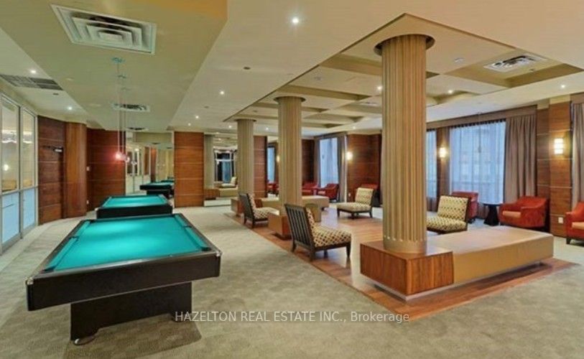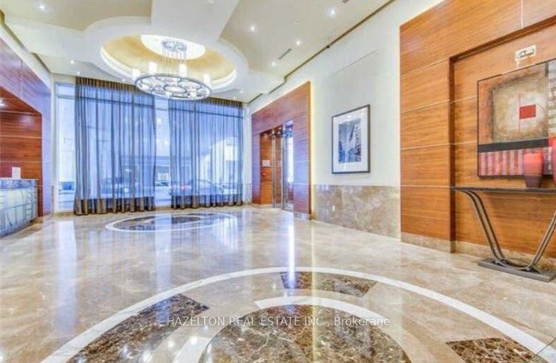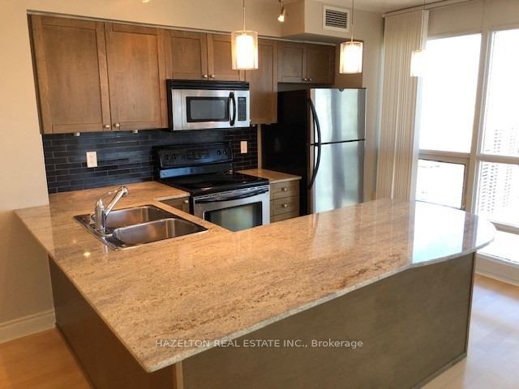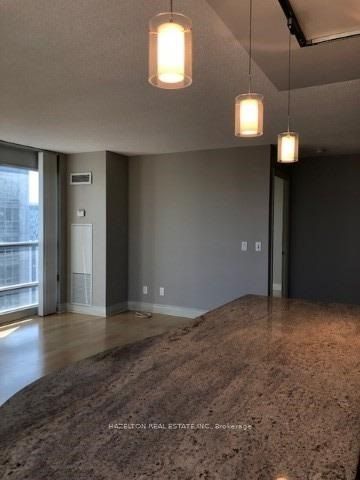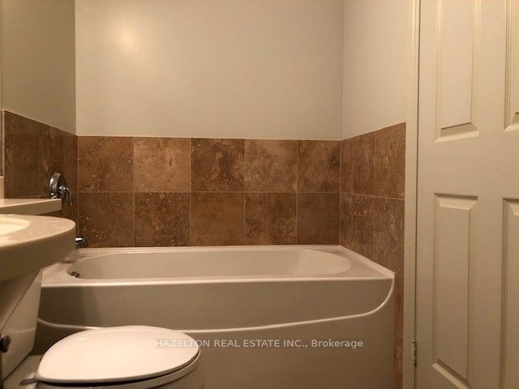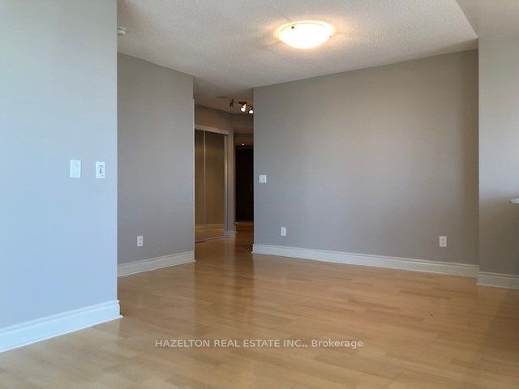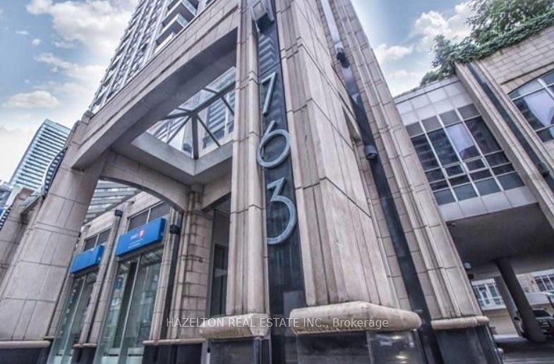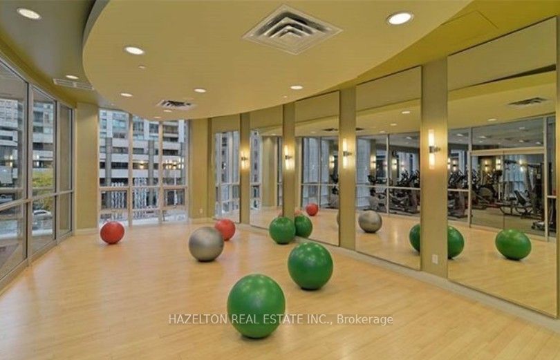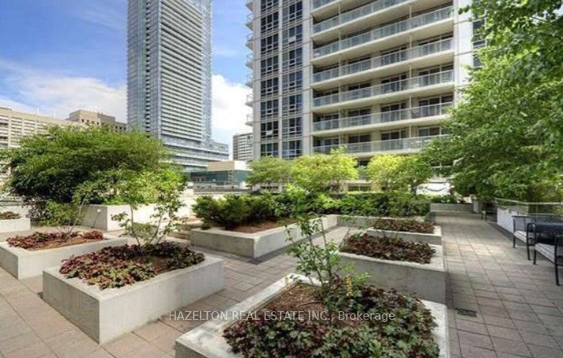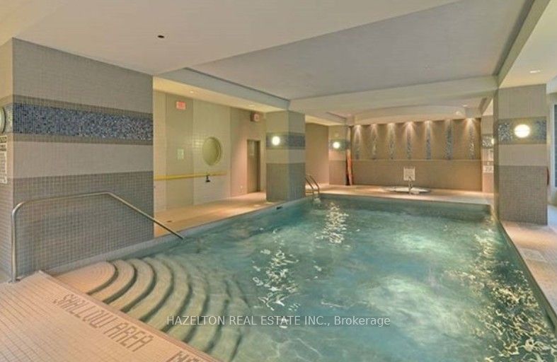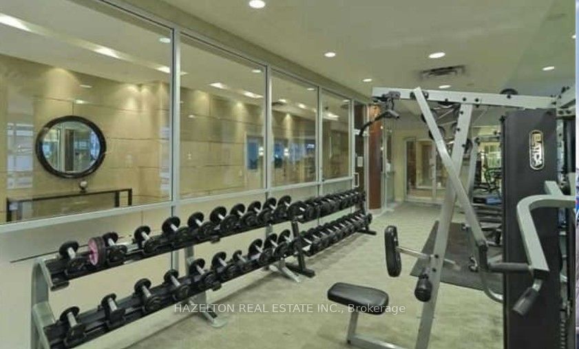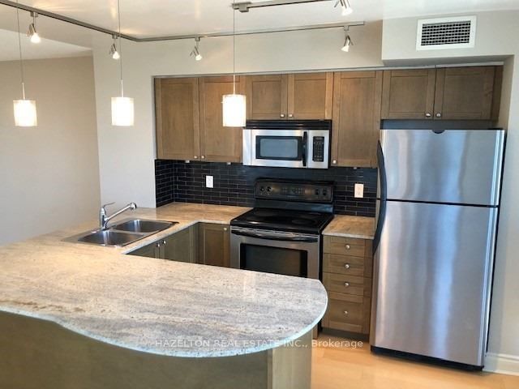
$3,900 /mo
Listed by HAZELTON REAL ESTATE INC.
Common Element Condo•MLS #C12153524•New
Room Details
| Room | Features | Level |
|---|---|---|
Living Room 19.98 × 11.97 m | Combined w/DiningHardwood FloorSE View | Flat |
Dining Room | Combined w/LivingHardwood FloorSE View | Flat |
Kitchen 9.22 × 7.44 m | Granite CountersB/I AppliancesBreakfast Bar | Flat |
Primary Bedroom 12.99 × 11.48 m | Hardwood FloorDouble Closet4 Pc Bath | Flat |
Bedroom 2 9.97 × 9.97 m | Hardwood FloorDouble Closet3 Pc Ensuite | Flat |
Client Remarks
Prime Location At The Residences Of College Park. Large And Spacious Two Bedroom Plus Den Corner Unit. 1,180 Sq Ft With Floor To Ceiling Windows & Fantastic SE View. Hardwood Floors Throughout. Stylish Kitchen With B/I S/S Appliances & Breakfast Bar Connecting To Open Concept Living/Dining. Direct Underground Access To College Subway Station And The College Park, 24-hour grocery stores, and a shopping mall. Steps away from U of T, Ryerson, hospitals, Eaton Centre, and the Financial District.
About This Property
763 Bay Street, Toronto C01, M5G 2R3
Home Overview
Basic Information
Amenities
Concierge
Gym
Indoor Pool
Party Room/Meeting Room
Visitor Parking
Walk around the neighborhood
763 Bay Street, Toronto C01, M5G 2R3
Shally Shi
Sales Representative, Dolphin Realty Inc
English, Mandarin
Residential ResaleProperty ManagementPre Construction
 Walk Score for 763 Bay Street
Walk Score for 763 Bay Street

Book a Showing
Tour this home with Shally
Frequently Asked Questions
Can't find what you're looking for? Contact our support team for more information.
See the Latest Listings by Cities
1500+ home for sale in Ontario

Looking for Your Perfect Home?
Let us help you find the perfect home that matches your lifestyle
