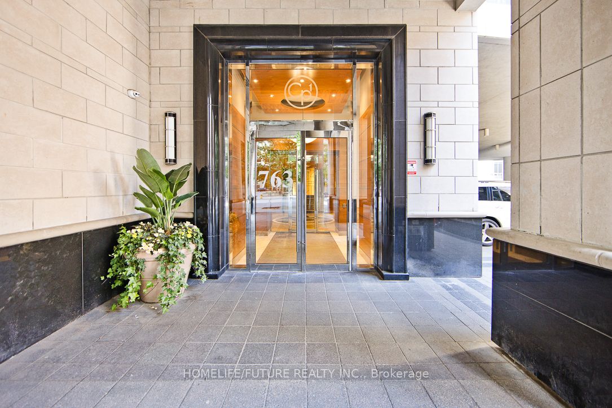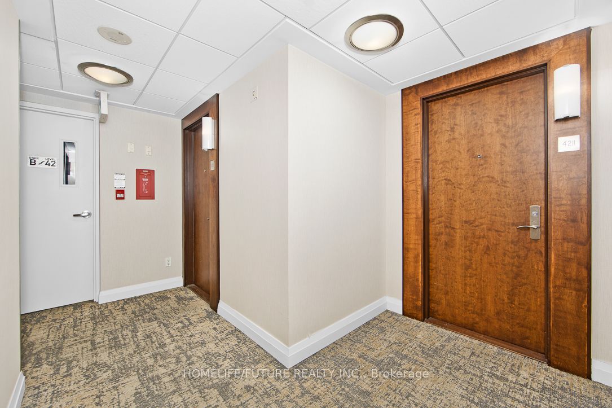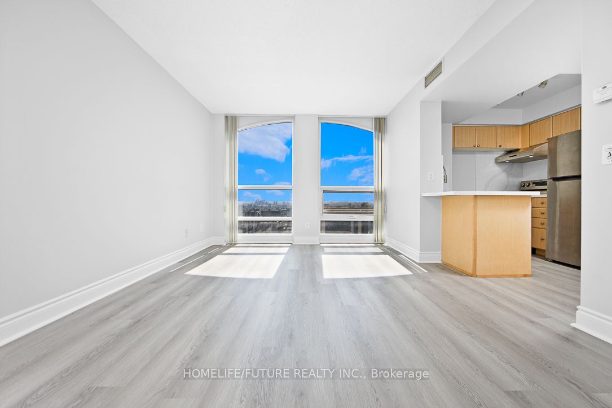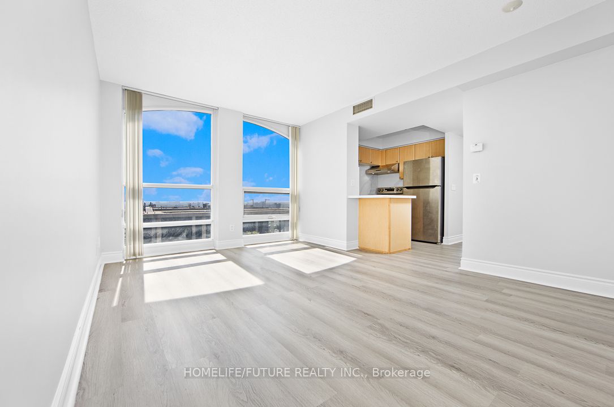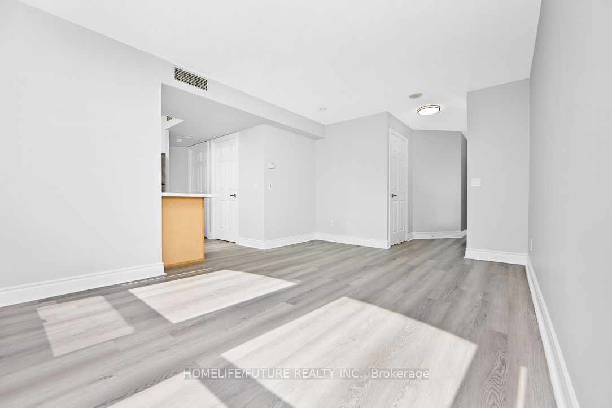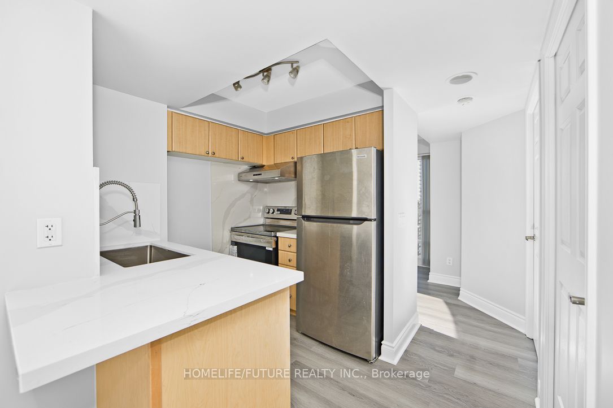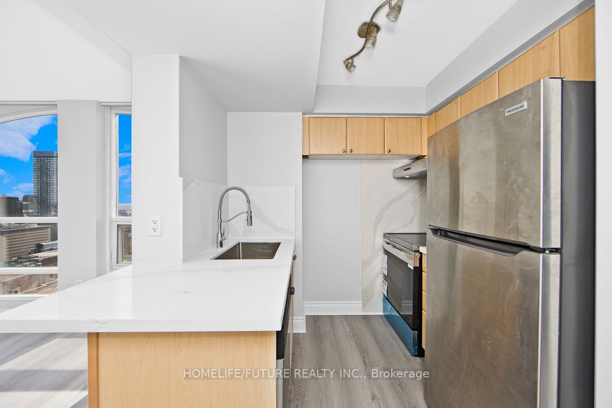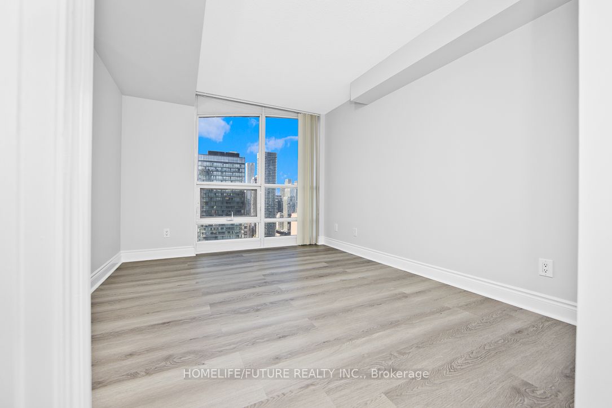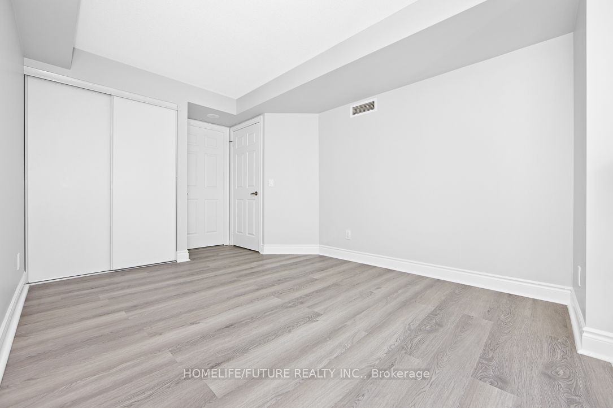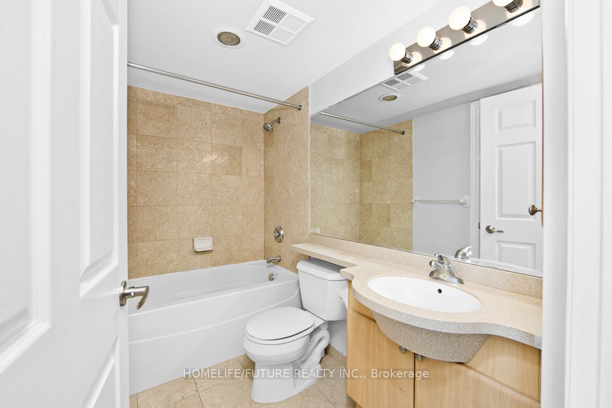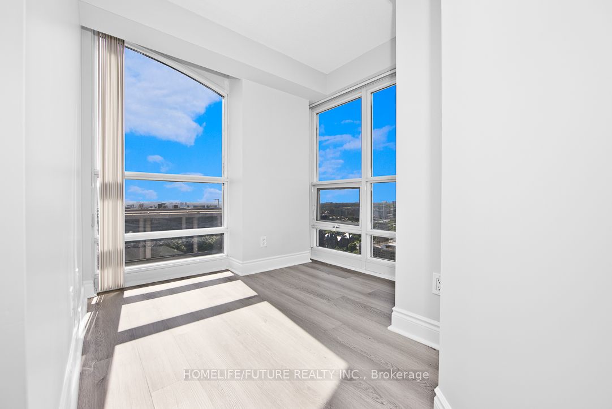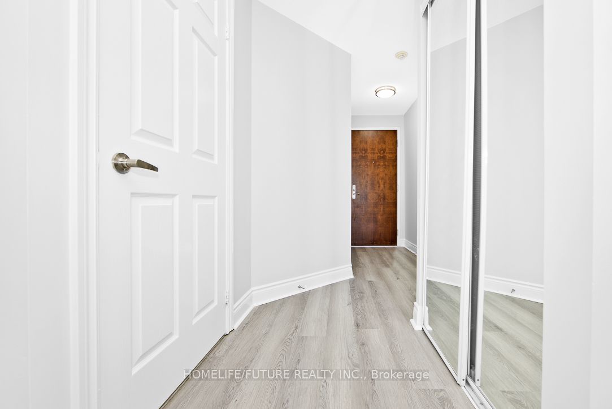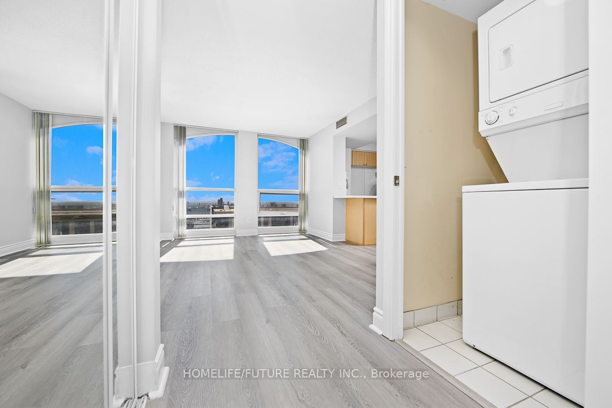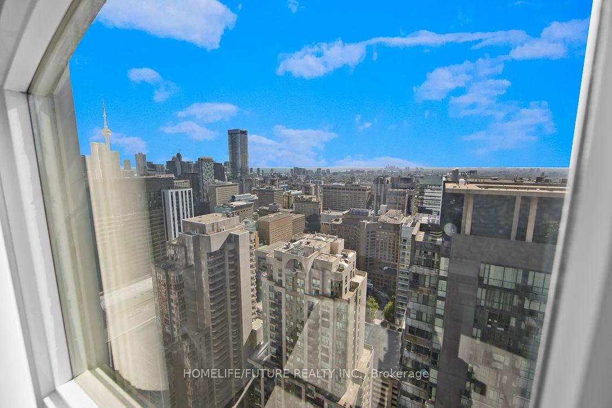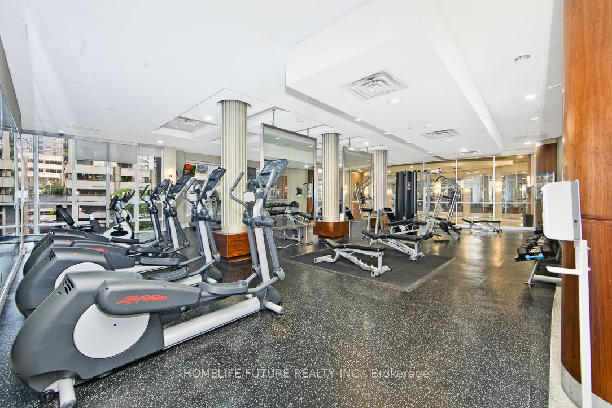
$749,900
Est. Payment
$2,864/mo*
*Based on 20% down, 4% interest, 30-year term
Listed by HOMELIFE/FUTURE REALTY INC.
Condo Apartment•MLS #C9507516•Price Change
Included in Maintenance Fee:
Heat
Hydro
Water
CAC
Common Elements
Parking
Price comparison with similar homes in Toronto C01
Compared to 478 similar homes
14.7% Higher↑
Market Avg. of (478 similar homes)
$653,612
Note * Price comparison is based on the similar properties listed in the area and may not be accurate. Consult licences real estate agent for accurate comparison
Room Details
| Room | Features | Level |
|---|---|---|
Living Room 4.42 × 3.51 m | Vinyl FloorCombined w/DiningLarge Window | Flat |
Dining Room 4.42 × 3.51 m | Vinyl FloorCombined w/LivingOpen Concept | Flat |
Kitchen 2.29 × 2.06 m | Vinyl FloorQuartz CounterBacksplash | Flat |
Primary Bedroom 4.5 × 3.05 m | Vinyl FloorSemi EnsuiteLarge Closet | Flat |
Client Remarks
A MUST SEE, Experience The Ultimate Luxury, Urban Living On Prestigious Bay Street Corridor, A Rare CORNER, Spacious & Rarely Available High 42nd Floor Unit W/Breathtaking City & Distant Lake View Through Floor To Ceiling Windows. $$$ SPENT, Beautifully UPGRADED To Reflect The Modern Trend. Fresh Paint, High End Waterproof Plank Vinyl Flooring, Gourmet Kitchen W/B. New Beautiful Quartz Countertop & Qtz Backsplash, B. New St/Steel Stove With AIRFRY Oven, B/New Powerful St/Steel, Range Hood. Large Under Mount St/Steel Kitchen Sink W/New Faucet, UTILITIES INCLUDED In Maintenance, Direct Indoor Access To TTC Subway, Shops, Food Court, Grocery, Bank, Walk To UofT Ryerson, Hospital. Walk Score 98.
About This Property
763 BAY Street, Toronto C01, M5G 2R3
Home Overview
Basic Information
Amenities
Bike Storage
Concierge
Exercise Room
Guest Suites
Gym
Indoor Pool
Walk around the neighborhood
763 BAY Street, Toronto C01, M5G 2R3
Shally Shi
Sales Representative, Dolphin Realty Inc
English, Mandarin
Residential ResaleProperty ManagementPre Construction
Mortgage Information
Estimated Payment
$0 Principal and Interest
 Walk Score for 763 BAY Street
Walk Score for 763 BAY Street

Book a Showing
Tour this home with Shally
Frequently Asked Questions
Can't find what you're looking for? Contact our support team for more information.
See the Latest Listings by Cities
1500+ home for sale in Ontario

Looking for Your Perfect Home?
Let us help you find the perfect home that matches your lifestyle

