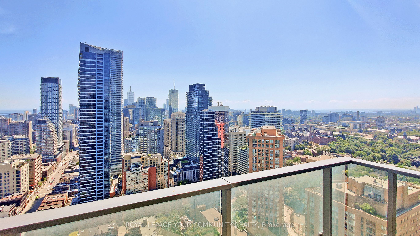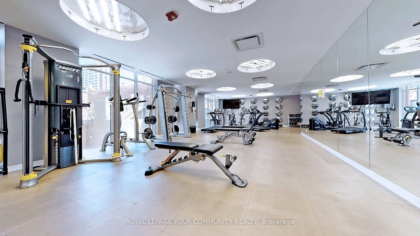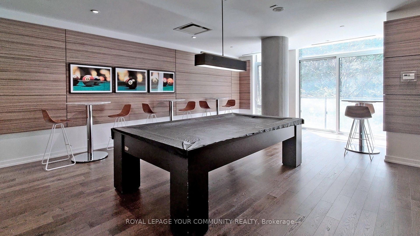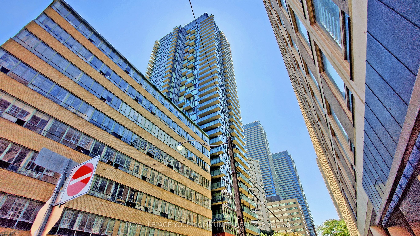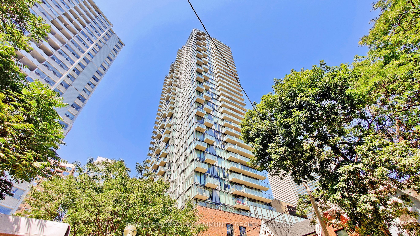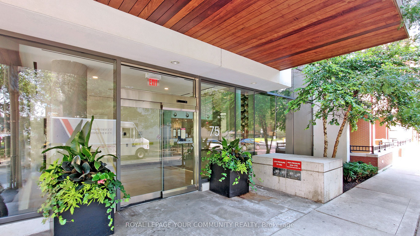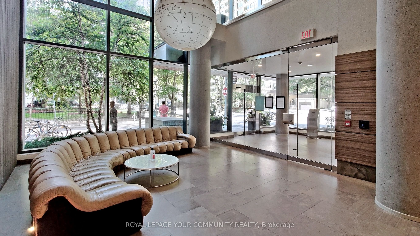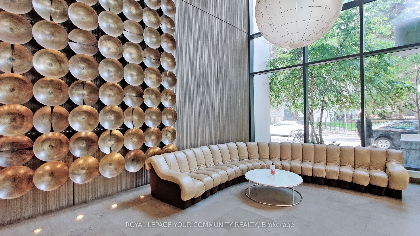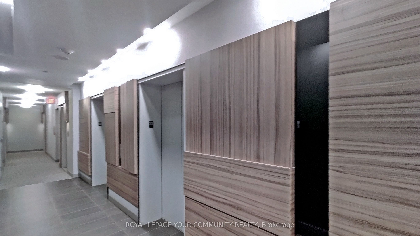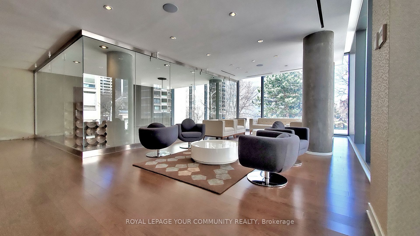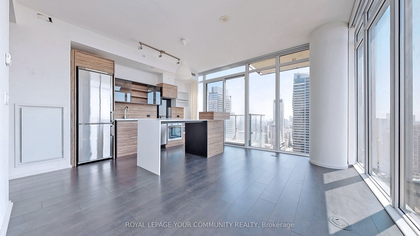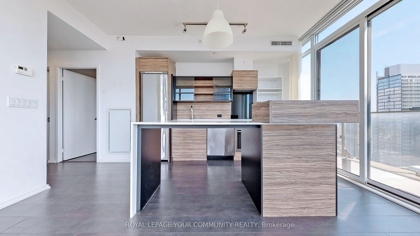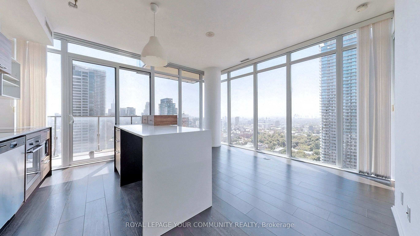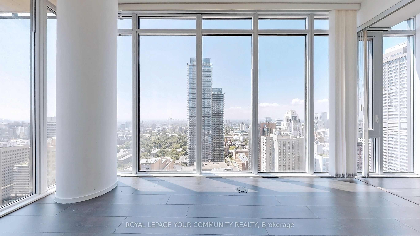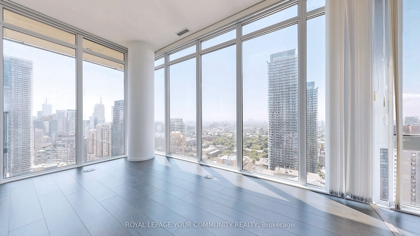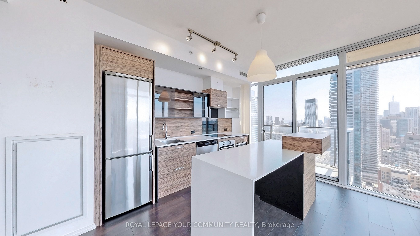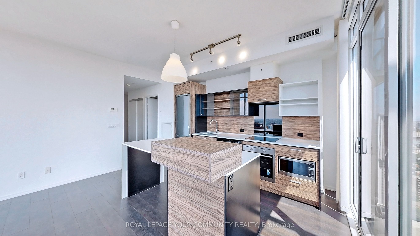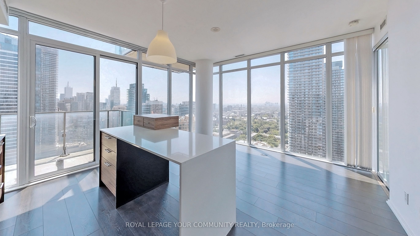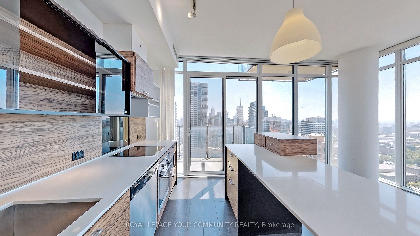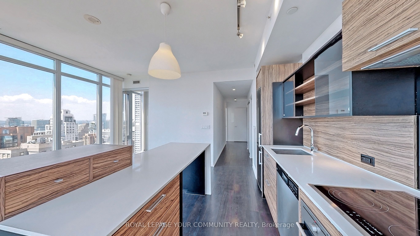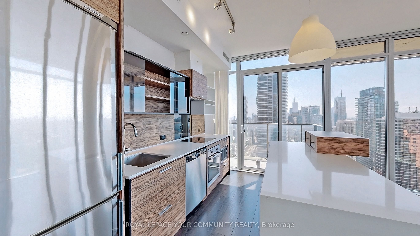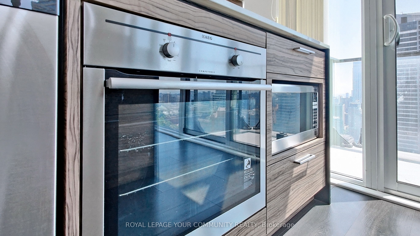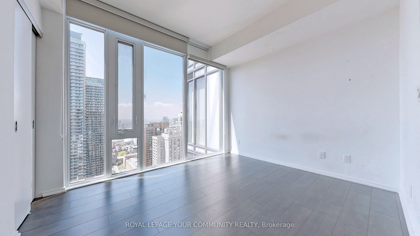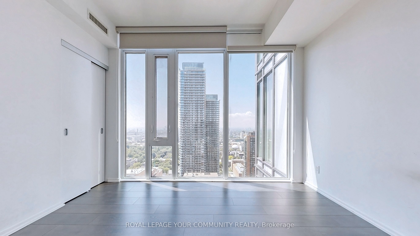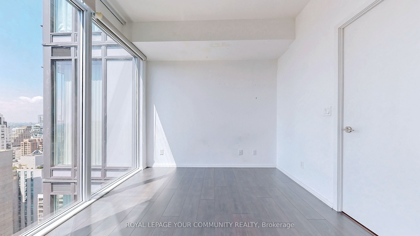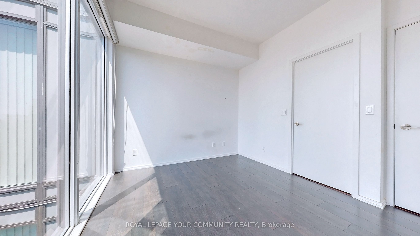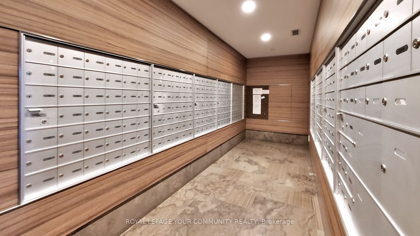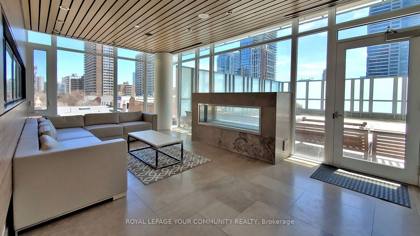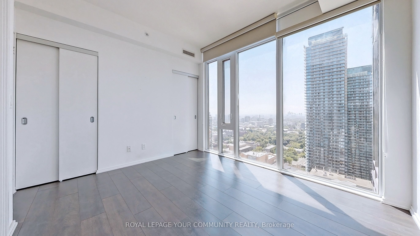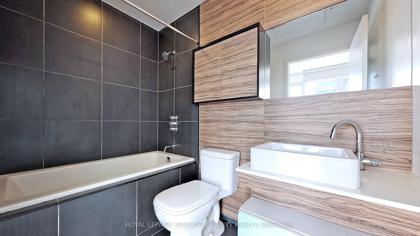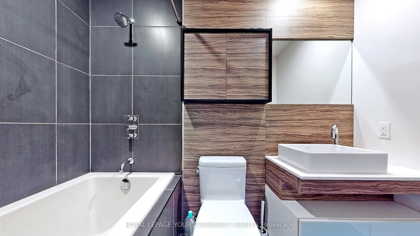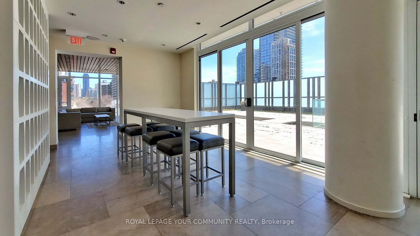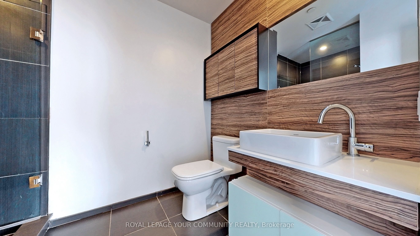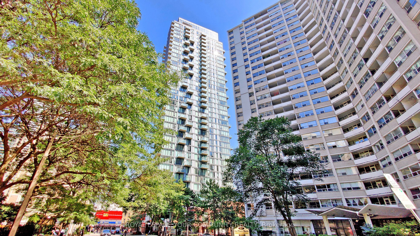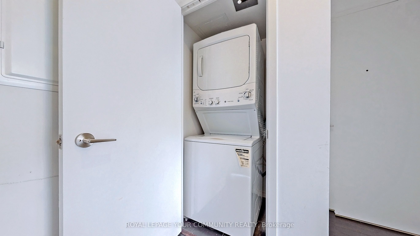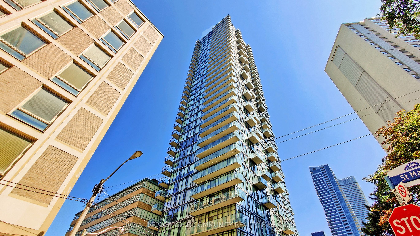
$998,000
Est. Payment
$3,812/mo*
*Based on 20% down, 4% interest, 30-year term
Listed by ROYAL LEPAGE YOUR COMMUNITY REALTY
Condo Apartment•MLS #C12186246•New
Included in Maintenance Fee:
Water
Building Insurance
Parking
Price comparison with similar homes in Toronto C01
Compared to 425 similar homes
9.1% Higher↑
Market Avg. of (425 similar homes)
$914,366
Note * Price comparison is based on the similar properties listed in the area and may not be accurate. Consult licences real estate agent for accurate comparison
Room Details
| Room | Features | Level |
|---|---|---|
Living Room 5.65 × 4.45 m | Combined w/DiningLaminateW/O To Balcony | Main |
Dining Room 5.65 × 4.45 m | Combined w/LivingLaminateW/O To Balcony | Main |
Kitchen 2.4 × 2.2 m | Open ConceptCentre IslandGranite Counters | Main |
Primary Bedroom 3.55 × 3.39 m | 4 Pc EnsuiteLaminateLarge Window | Main |
Bedroom 2 3.25 × 2.79 m | WindowLaminateCloset | Main |
Client Remarks
Location, Location, Location. Close To Yonge And Bloor, University Of Toronto, Manulife Centre, Yorkville, Core Architects Designed Building, Corner Unit Of South West Million Dollars View. Offering a total of 850 sqft (778 sqft interior + 72 sqft balcony) At the heart of the condo. New freshly Painted 2 Bedrooms and 2 Bathrooms Condo On A Quiet Street in The Bay St Corridor. Spacious Bedrooms & Bathrooms, Very Bright Southwest Corner Unit With 9 Ft Floor To Ceiling Windows. European Style Kitchen With A Large Waterfall Island & Lots Of Storage. Master Has Ensuite Bathroom and Walk-In Close. The spacious living area is flooded with natural light and framed by expansive windows that highlight the corner suites panoramic views. Enjoy dazzling lights of Toronto skyline from the comfort of your home each night. Retreat to the serene primary bedroom, floor-to-ceiling windows offering stunning city vistas. A generously sized second bedroom and additional full bathroom provide flexibility for guests, a home office, or a growing family. Enjoy your private balcony, perfect for morning coffee or evening relaxation with sweeping views of Toronto iconic skyline. For added convenience, this suite includes one Parking Spot and one storage locker. Nicholas Residences offers an impressive selection of luxury amenities: Concierge, Gym, Theatre Room, Resident Lounge, Billiard Room, Visitor Parking, Boardroom/Study Room, Party Room, and a landscaped Terrace with BBQ area. Perfectly located at 75 St. Nicholas Street, you're just steps from the Yonge-Bloor subway line, two line subway .Yorkville world-class dining and shopping, top universities, and vibrant city life. Live at the centre of it allthi is downtown living at its finest. 24 Hours Security,
About This Property
75 St Nicholas Street, Toronto C01, M4Y 0A5
Home Overview
Basic Information
Walk around the neighborhood
75 St Nicholas Street, Toronto C01, M4Y 0A5
Shally Shi
Sales Representative, Dolphin Realty Inc
English, Mandarin
Residential ResaleProperty ManagementPre Construction
Mortgage Information
Estimated Payment
$0 Principal and Interest
 Walk Score for 75 St Nicholas Street
Walk Score for 75 St Nicholas Street

Book a Showing
Tour this home with Shally
Frequently Asked Questions
Can't find what you're looking for? Contact our support team for more information.
See the Latest Listings by Cities
1500+ home for sale in Ontario

Looking for Your Perfect Home?
Let us help you find the perfect home that matches your lifestyle

