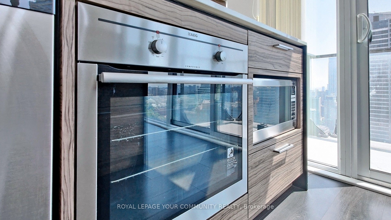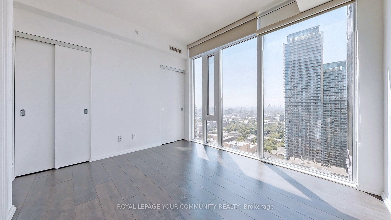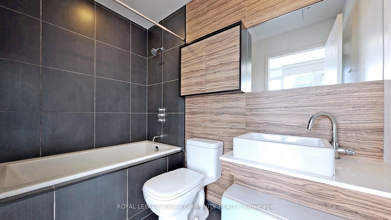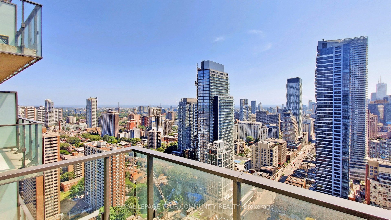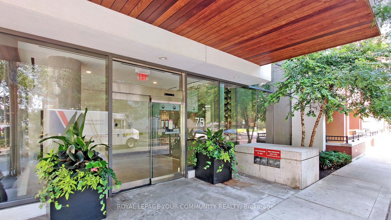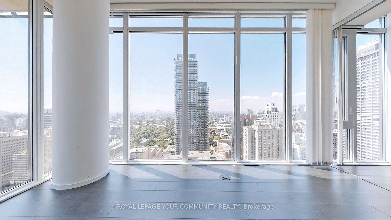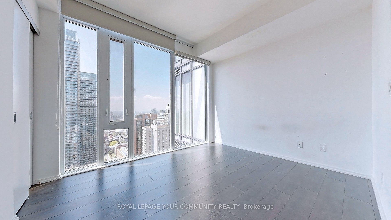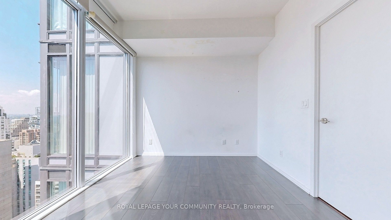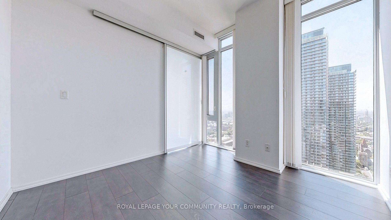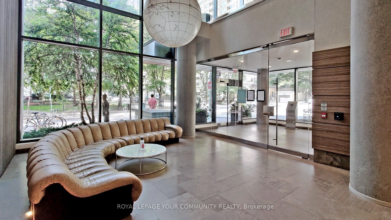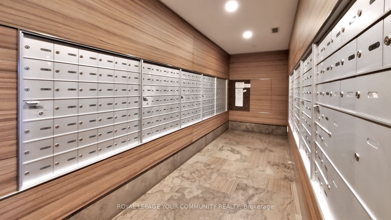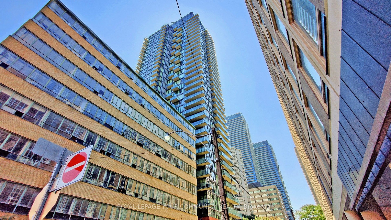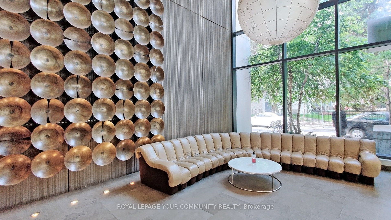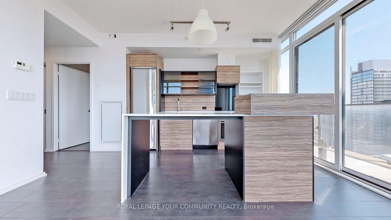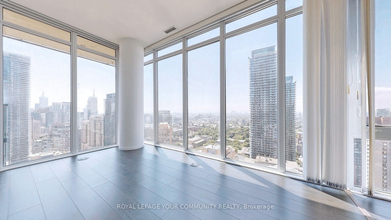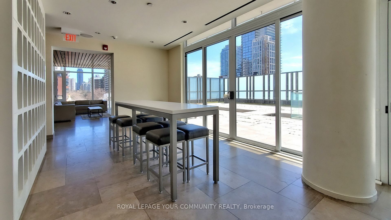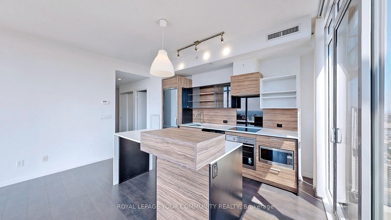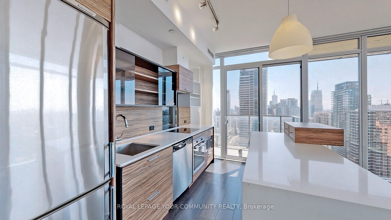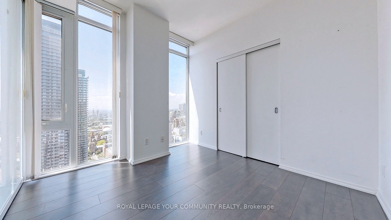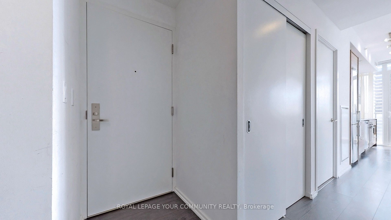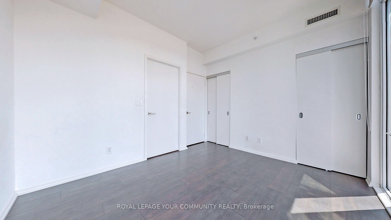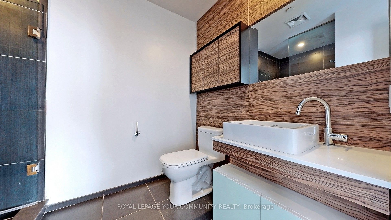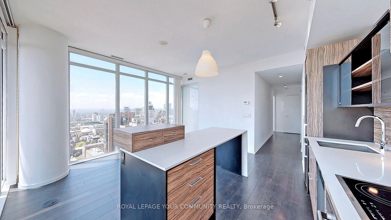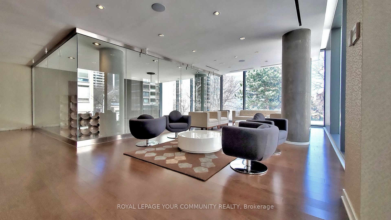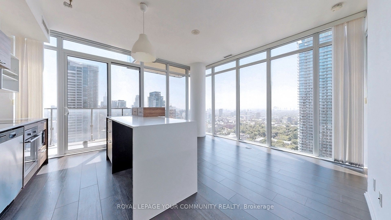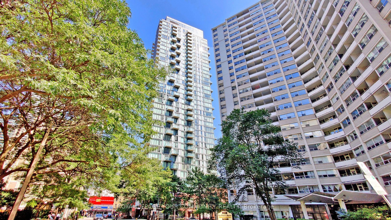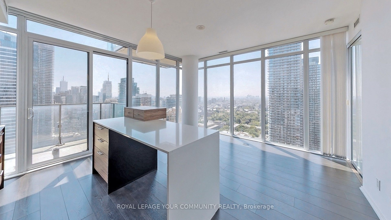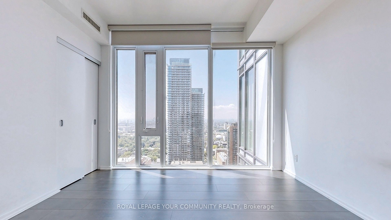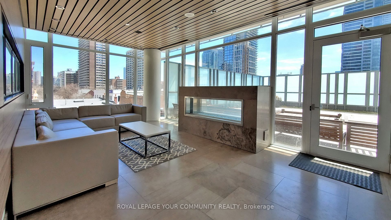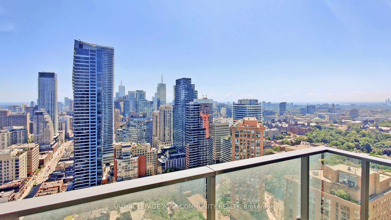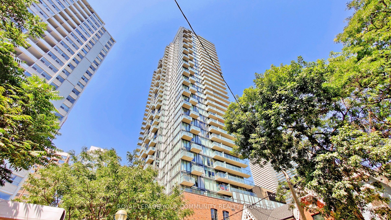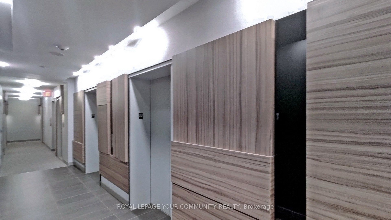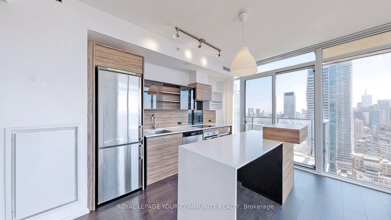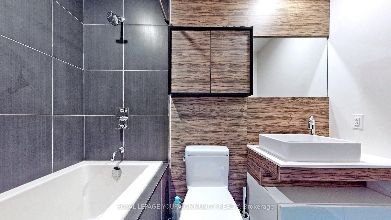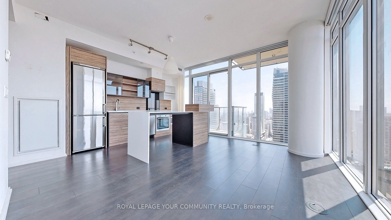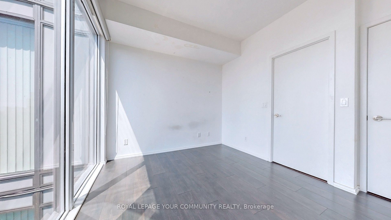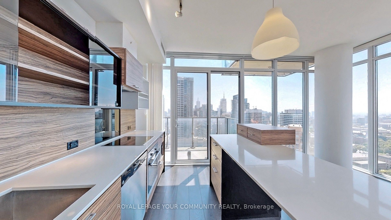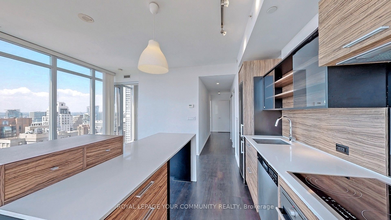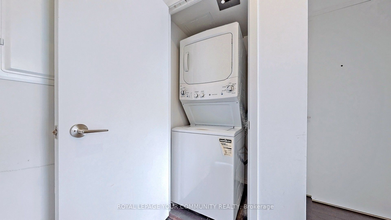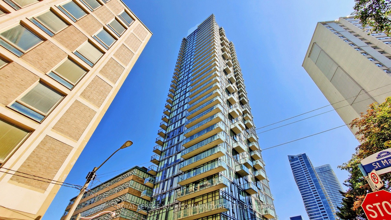
$3,700 /mo
Listed by ROYAL LEPAGE YOUR COMMUNITY REALTY
Condo Apartment•MLS #C11951529•Price Change
Room Details
| Room | Features | Level |
|---|---|---|
Living Room 5.65 × 4.45 m | Combined w/DiningLaminateW/O To Balcony | Main |
Dining Room 5.65 × 4.45 m | Combined w/LivingLaminateW/O To Balcony | Main |
Kitchen 2.4 × 2.2 m | Open ConceptCentre IslandGranite Counters | Main |
Primary Bedroom 3.55 × 3.39 m | 4 Pc EnsuiteLaminateLarge Window | Main |
Bedroom 2 3.25 × 2.79 m | WindowLaminateCloset | Main |
Client Remarks
Location, Location, Location. Close To Yonge And Bloor, University Of Toronto, Manulife Centre, Yorkville, Core Architects Designed Building, Corner Unit Of South West Million Dollars View. Master Has Ensuite Bath And Walk-In Closet Floor To Ceiling Windows,9Ft Ceilings. 3 Min Walk To Bay And Bloor Subway Stations. Two Subway Lines. Quiet Street, 1 Parking Spot. Gym, Party/Meeting Room, 24 Hours Security, Visitors Parking. **EXTRAS** Stainless Steel Appliances (Cooktop, Oven, Microwave, Fridge, Dishwasher And Hood ), Washer & Dryer, All Existing Light Fixtures, All Existing Window Binds.
About This Property
75 St Nicholas Street, Toronto C01, M4Y 0A5
Home Overview
Basic Information
Amenities
Party Room/Meeting Room
Visitor Parking
Gym
Concierge
Walk around the neighborhood
75 St Nicholas Street, Toronto C01, M4Y 0A5
Shally Shi
Sales Representative, Dolphin Realty Inc
English, Mandarin
Residential ResaleProperty ManagementPre Construction
 Walk Score for 75 St Nicholas Street
Walk Score for 75 St Nicholas Street

Book a Showing
Tour this home with Shally
Frequently Asked Questions
Can't find what you're looking for? Contact our support team for more information.
Check out 100+ listings near this property. Listings updated daily
See the Latest Listings by Cities
1500+ home for sale in Ontario

Looking for Your Perfect Home?
Let us help you find the perfect home that matches your lifestyle
