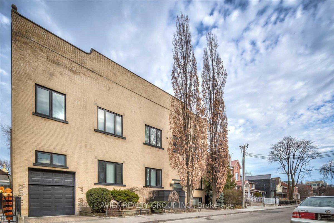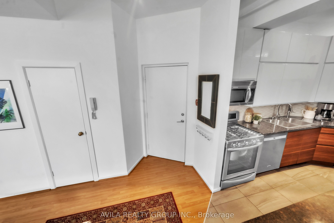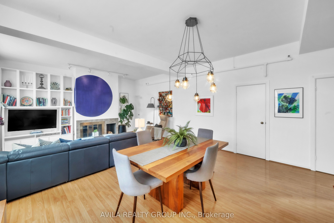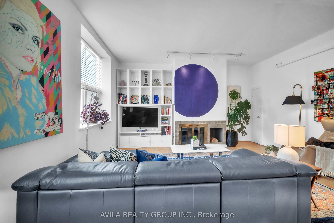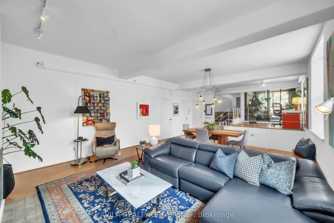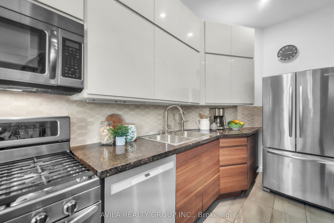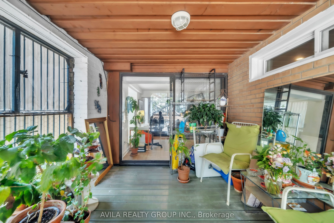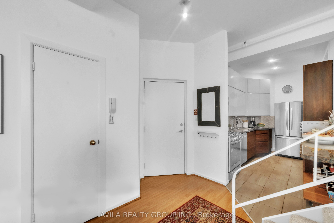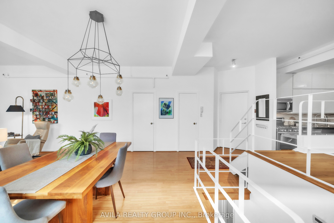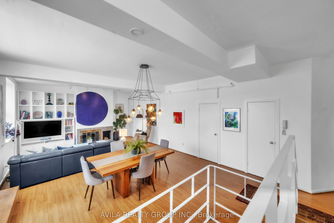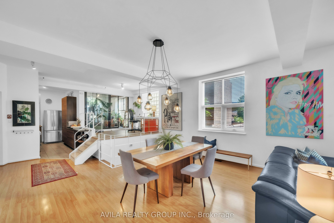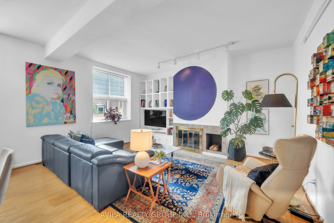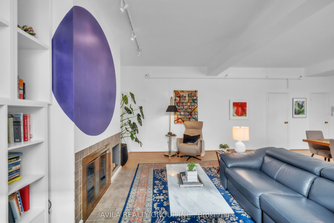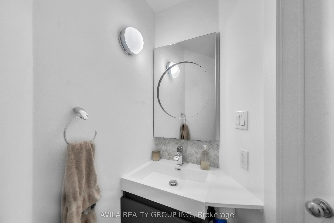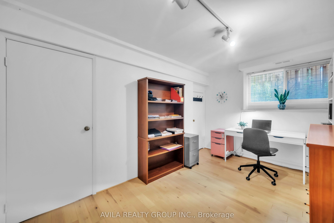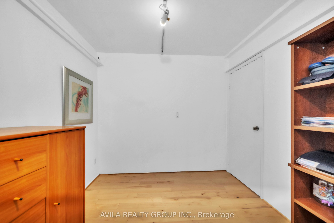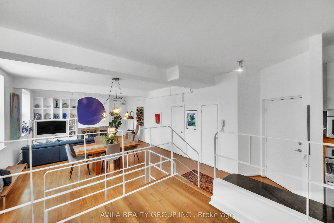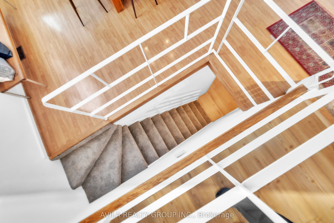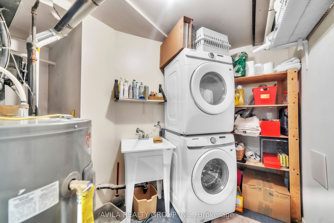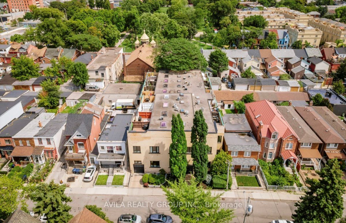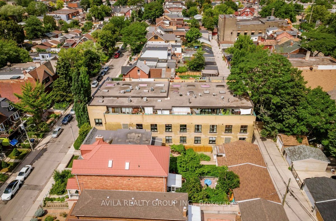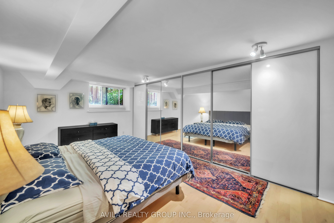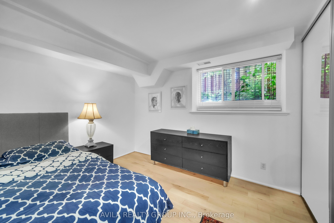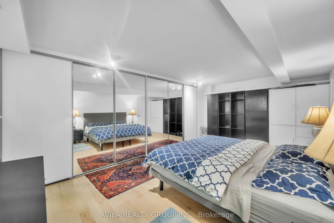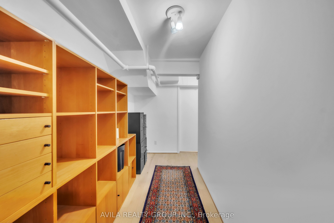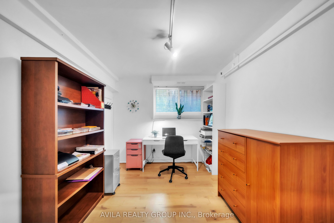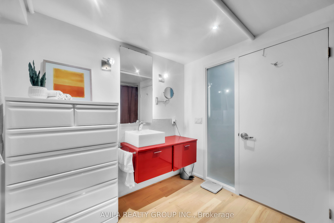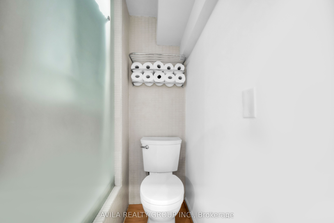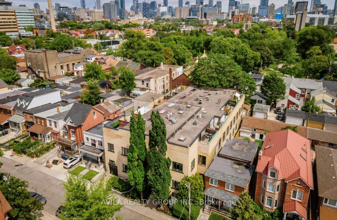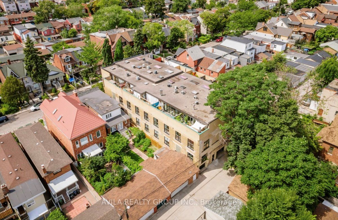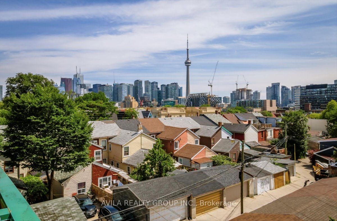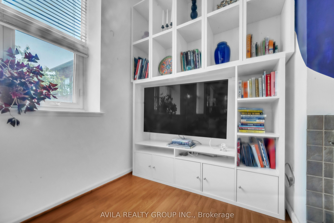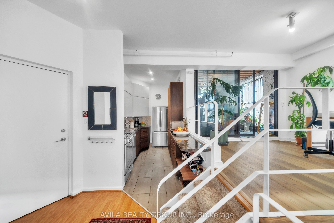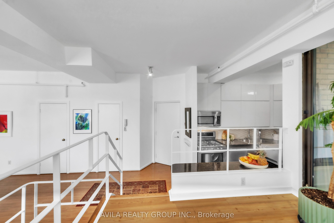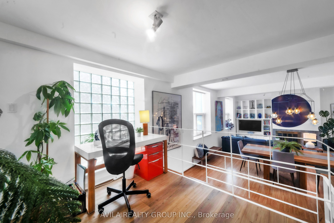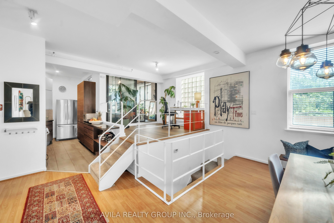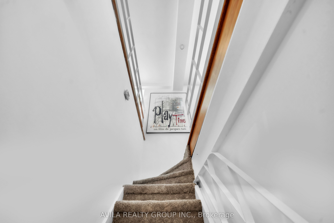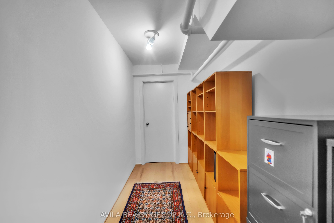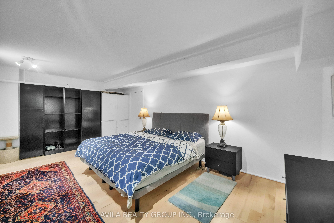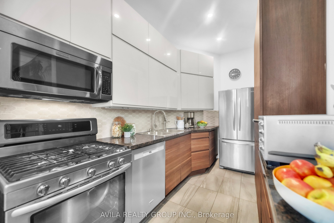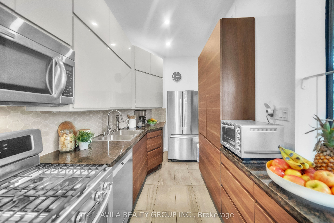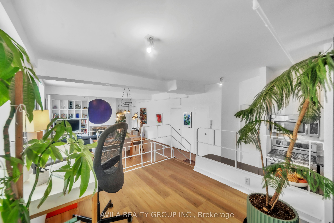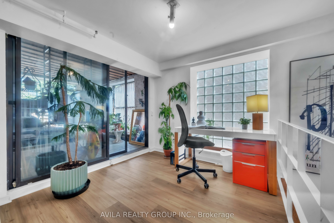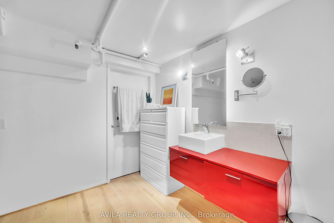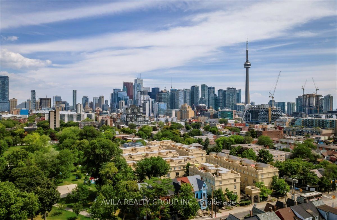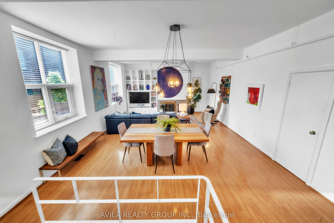
$1,399,000
Est. Payment
$5,343/mo*
*Based on 20% down, 4% interest, 30-year term
Listed by AVILA REALTY GROUP INC.
Condo Apartment•MLS #C12207666•New
Included in Maintenance Fee:
Common Elements
Price comparison with similar homes in Toronto C01
Compared to 411 similar homes
52.1% Higher↑
Market Avg. of (411 similar homes)
$919,753
Note * Price comparison is based on the similar properties listed in the area and may not be accurate. Consult licences real estate agent for accurate comparison
Room Details
| Room | Features | Level |
|---|---|---|
Living Room 5.09 × 4.06 m | FireplaceCombined w/DiningWindow | Main |
Dining Room 5.09 × 4.06 m | Combined w/LivingWindowOpen Concept | Main |
Kitchen 3.94 × 2.17 m | Quartz CounterOpen Concept | Main |
Bedroom 6.03 × 4.24 m | W/W ClosetWindowB/I Closet | Lower |
Bedroom 2 4.55 × 4.24 m | ClosetWindow | Lower |
Client Remarks
ONE-OF-A-KIND LOFT IN THE HEART OF TRINITY BELLWOODS1,500 SQ. FT. | PRIVATE OUTDOOR SPACES | HISTORIC BUILDING. Welcome to The Oxford on Markham an exceptional New York style loft nestled in one of Toronto's most coveted neighbourhoods, steps from Queen W & Bathurst in vibrant Trinity Bellwoods. ONCE home to the Oxford Picture Frame Factory, this boutique building exudes authentic charm with soaring 10ft. ceilings, exposed architectural details, and an unmatched sense of character. SPACIOUS. Bright. Spread over two expansive levels and offering nearly 1,500sf. of light-filled living space, this unique loft delivers the perfect blend of historic allure and modern style. MAIN HIGHLIGHTS: 2 Bedrooms + 2 Living Areas. Endless possibilities for work, play, and relaxation. Open Concept. Airy and inviting with gallery windows flooding the space with natural light. MODERN Kitchen & Baths. Freshly updated with sleek finishes and thoughtful details. FLEXIBLE Upper Level Ideal for dining, lounging by the fireplace, or working from your stylish home office. KING-Sized Primary Suite, Wall-to-wall closets. Tranquil ambiance, and a spacious full bath. 2ND Bedroom or Office, perfect for guests or a dedicated workspace. PRIVATE Outdoor Spaces. Enjoy morning coffee on your balcony/deck, a rare urban oasis with parking. Boutique building with authentic character. Trinity Bellwoods, one of Torontos most dynamic communities, surrounded by trendy cafés, restaurants, indie shops, art galleries, and leafy parks. Whether strolling & discovering the latest on Queen West, or enjoying a night out, its all at your doorstep.The Lifestyle: Entrepreneur working from home, a creative seeking an inspiring space, or a city dweller who loves to entertain, this loft offers the flexibility to adapt to your lifestyle and elevate it. Live Inspired. Live Here. Dont miss this exclusive opportunity; take it on. Contact your trusted Realtor for your private showing of this truly one-of-a-kind loft.
About This Property
75 Markham Street, Toronto C01, M6J 2G4
Home Overview
Basic Information
Walk around the neighborhood
75 Markham Street, Toronto C01, M6J 2G4
Shally Shi
Sales Representative, Dolphin Realty Inc
English, Mandarin
Residential ResaleProperty ManagementPre Construction
Mortgage Information
Estimated Payment
$0 Principal and Interest
 Walk Score for 75 Markham Street
Walk Score for 75 Markham Street

Book a Showing
Tour this home with Shally
Frequently Asked Questions
Can't find what you're looking for? Contact our support team for more information.
See the Latest Listings by Cities
1500+ home for sale in Ontario

Looking for Your Perfect Home?
Let us help you find the perfect home that matches your lifestyle
