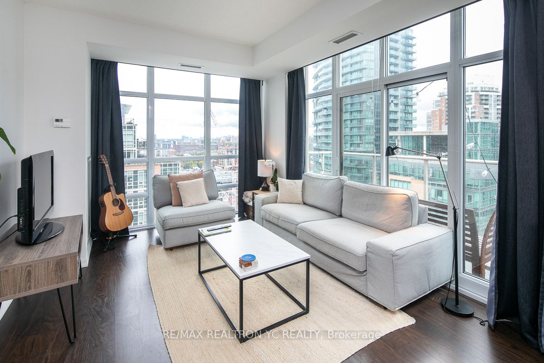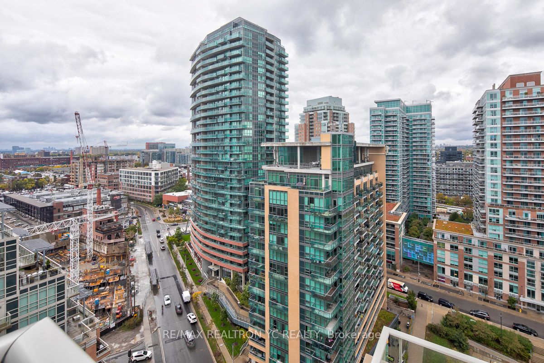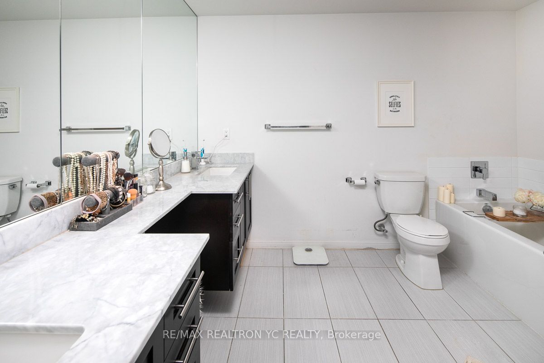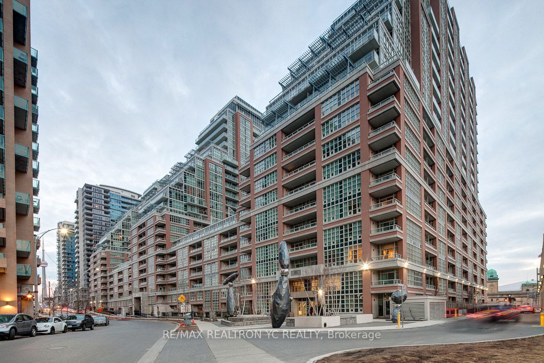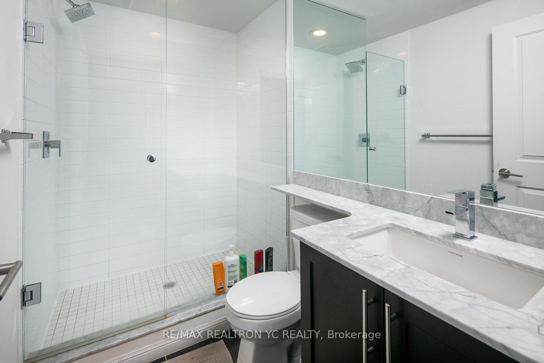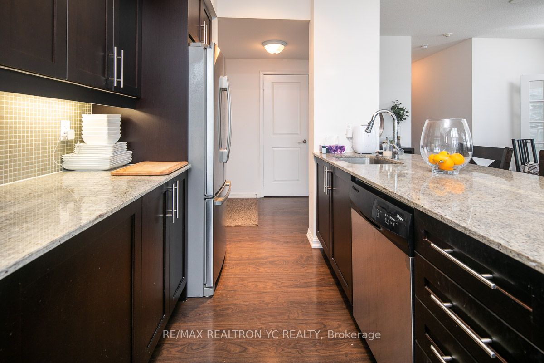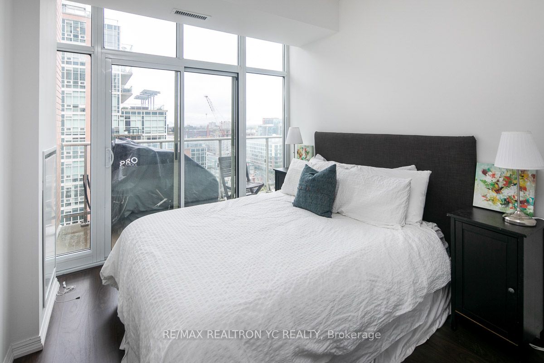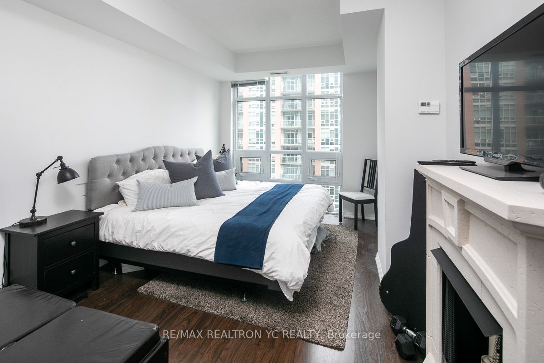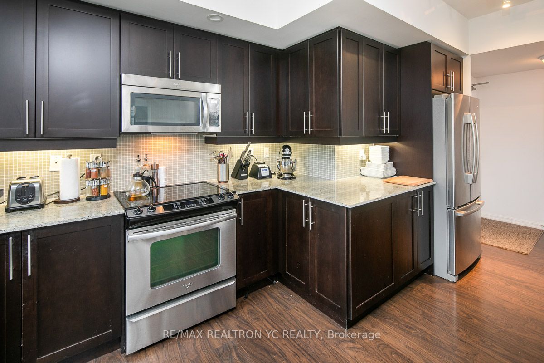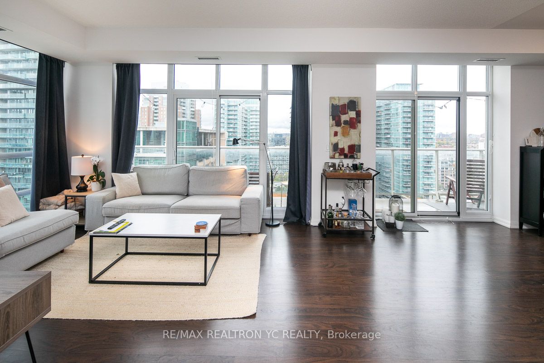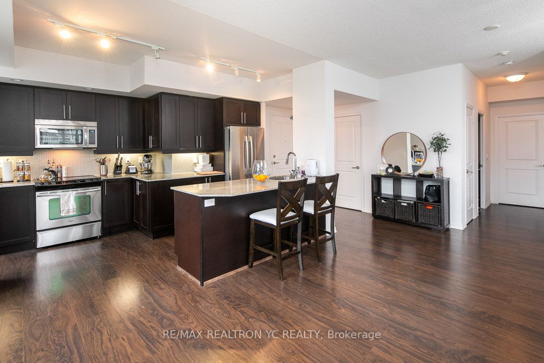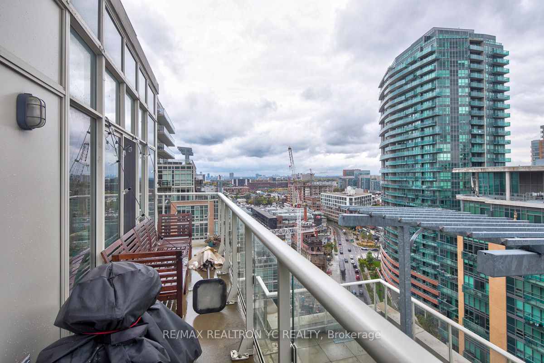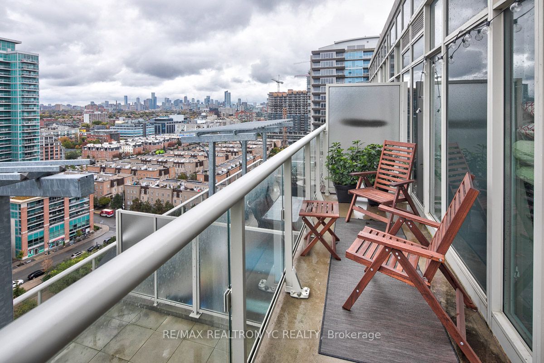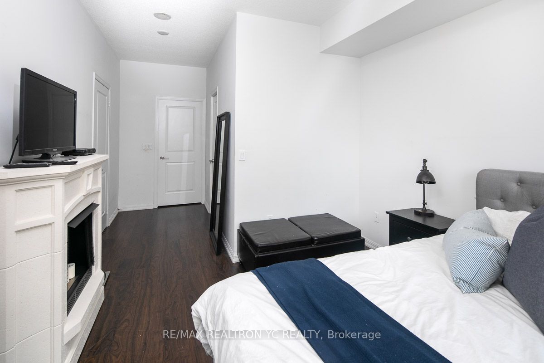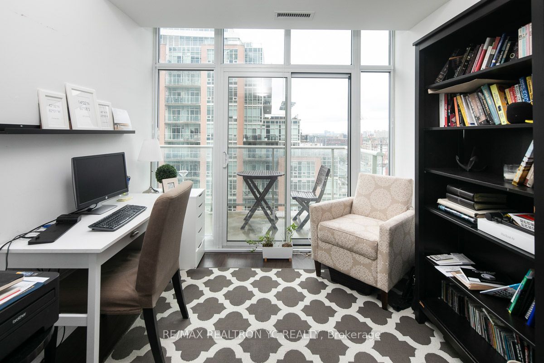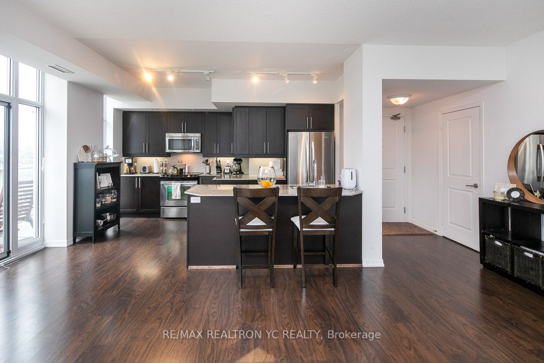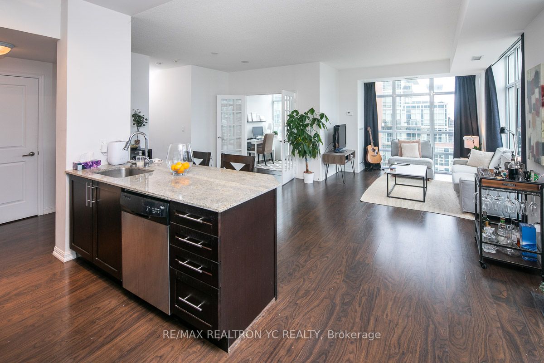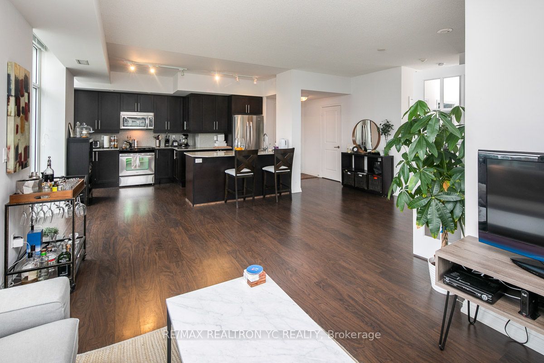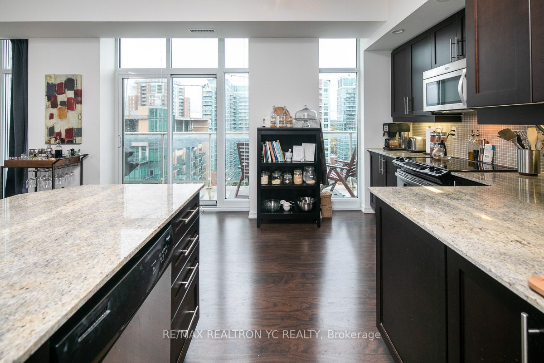
$4,600 /mo
Listed by RE/MAX REALTRON YC REALTY
Condo Apartment•MLS #C12098432•New
Room Details
| Room | Features | Level |
|---|---|---|
Living Room 6.22 × 5.87 m | Hardwood FloorCombined w/DiningWindow Floor to Ceiling | Flat |
Dining Room 6.22 × 5.87 m | Hardwood FloorCombined w/LivingW/O To Balcony | Flat |
Kitchen 2.72 × 5.87 m | Hardwood FloorGranite CountersStainless Steel Appl | Flat |
Primary Bedroom 4.17 × 2.84 m | Hardwood Floor5 Pc EnsuiteWalk-In Closet(s) | Flat |
Bedroom 2 2.95 × 2.72 m | Hardwood FloorLarge WindowW/O To Balcony | Flat |
Client Remarks
Exceptional 1228 Sqft open concept 2+Den Residence in the Heart of Liberty Village. Elegantly updated with brand new hardwood floors and unobstructed soaring views from the 19th floor. Thoughtfully designed layout with two private balconies, floor-to-ceiling windows, and a spacious den enclosed with French doorsideal for a home office or nursery. Primary suite offers a walk-in closet and spa-inspired 5-pc ensuite with double vanity. Includes parking and locker. Unparalleled amenities: expansive gym, indoor pool & whirlpool, rooftop terrace with BBQs, two-lane bowling alley, golf simulator, theatre, and more. Steps to King West, GO, and 24hr Metro.
About This Property
75 East Liberty Street, Toronto C01, M6K 3R2
Home Overview
Basic Information
Amenities
BBQs Allowed
Concierge
Gym
Indoor Pool
Party Room/Meeting Room
Visitor Parking
Walk around the neighborhood
75 East Liberty Street, Toronto C01, M6K 3R2
Shally Shi
Sales Representative, Dolphin Realty Inc
English, Mandarin
Residential ResaleProperty ManagementPre Construction
 Walk Score for 75 East Liberty Street
Walk Score for 75 East Liberty Street

Book a Showing
Tour this home with Shally
Frequently Asked Questions
Can't find what you're looking for? Contact our support team for more information.
See the Latest Listings by Cities
1500+ home for sale in Ontario

Looking for Your Perfect Home?
Let us help you find the perfect home that matches your lifestyle
