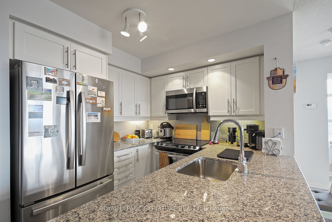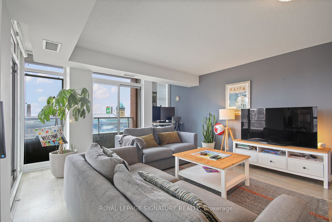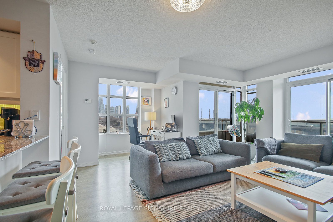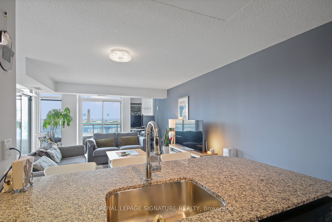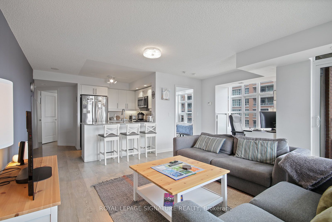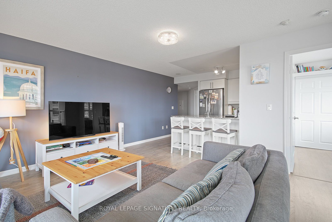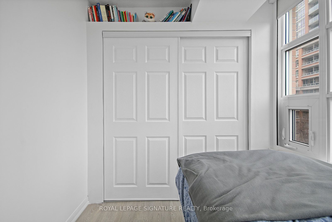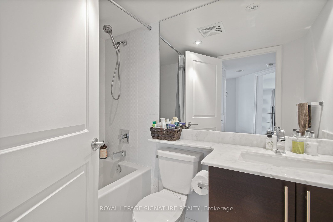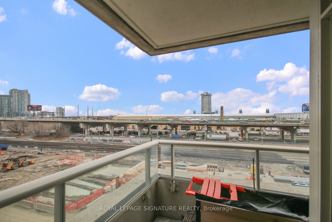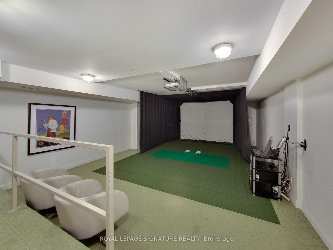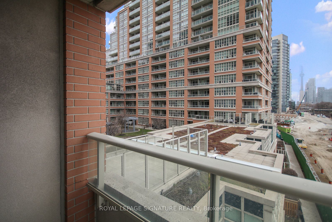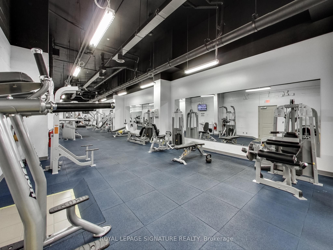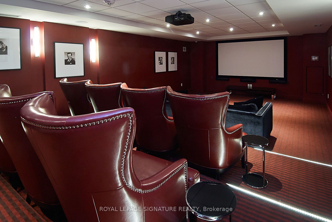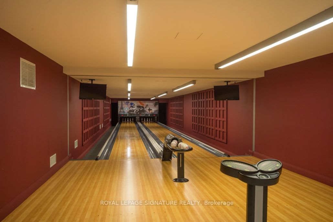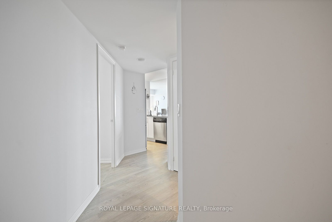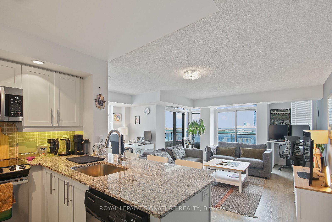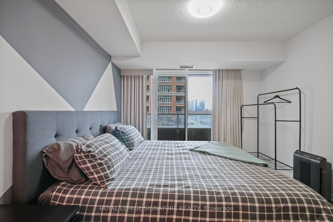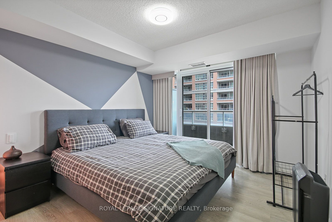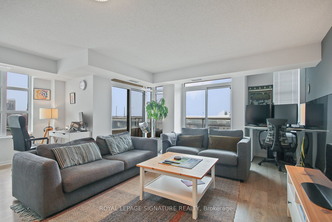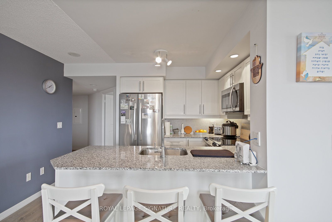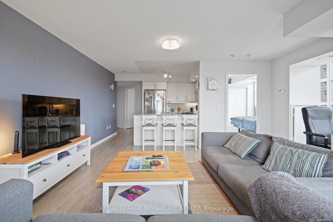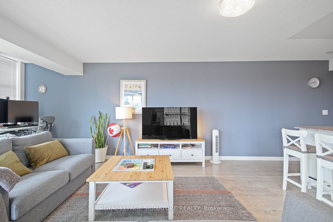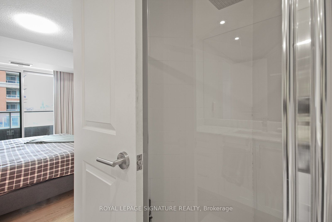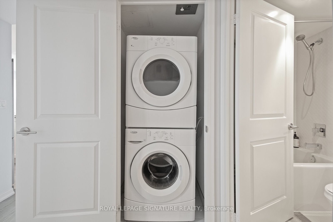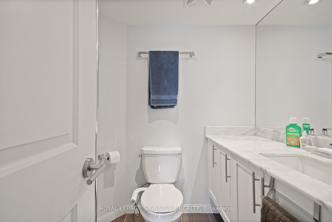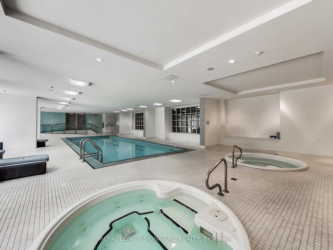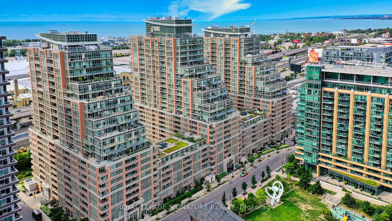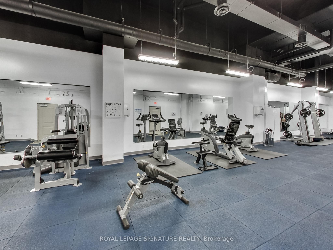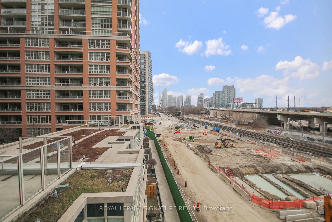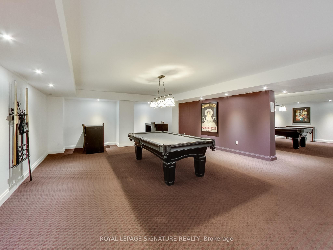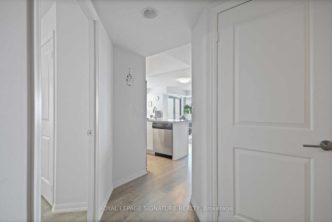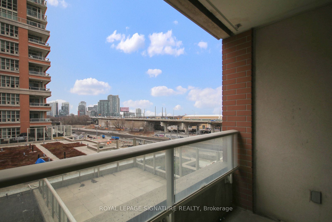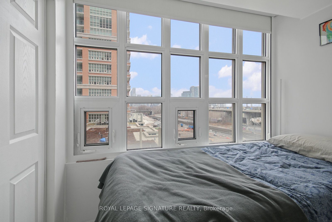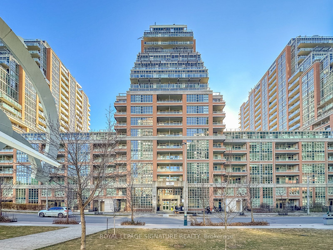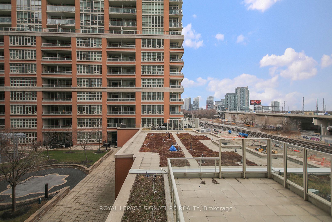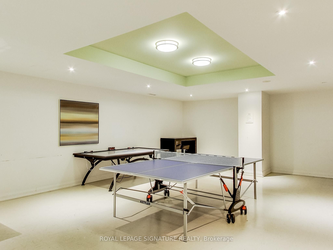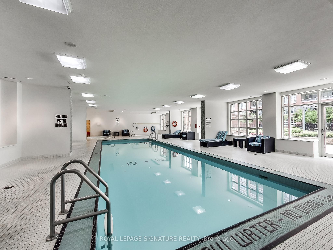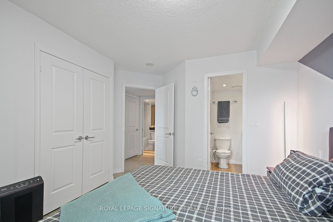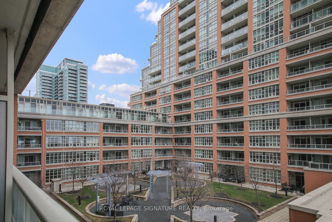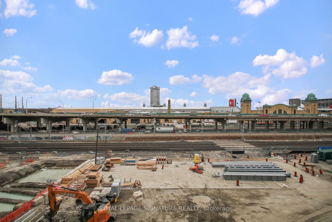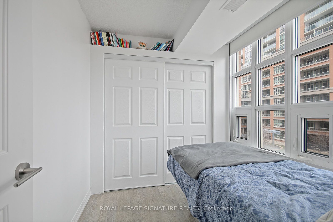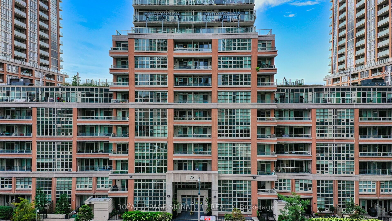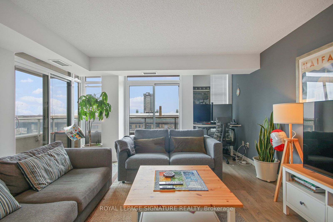
$3,150 /mo
Listed by ROYAL LEPAGE SIGNATURE REALTY
Condo Apartment•MLS #C12077312•Leased
Room Details
| Room | Features | Level |
|---|---|---|
Living Room 5.7 × 4.32 m | Window Floor to CeilingW/O To BalconyOpen Concept | Main |
Dining Room 5.7 × 4.32 m | Open ConceptWindow Floor to CeilingCombined w/Living | Main |
Kitchen 2.51 × 2.48 m | Breakfast BarStainless Steel ApplGranite Counters | Main |
Primary Bedroom 4.38 × 3.47 m | Window Floor to CeilingW/O To Balcony3 Pc Ensuite | Main |
Bedroom 2 3.09 × 2.13 m | Window Floor to CeilingWalk-In Closet(s)4 Pc Bath | Main |
Client Remarks
It Doesn't Get More Luxurious Than This Designer's Choice 2 Bed, 2 Bath Corner Suite With 2 Balconies, Parking & A Locker! The Spacious Winding Foyer Makes This Condo Feel Like A Proper Home (With All The Perks Of Condo Living). The Gourmet U-Shaped Kitchen Will Be A Dream to Cook In With Full-Sized Stainless Steel Appliances, Granite Counters, Subway Micro-Tile Back Splash, Lots Of Cabinetry Space & A Breakfast Bar For Meals-On-The-Go. The Entire South & East Wings Are Lined With Floor-to-Ceiling Windows, Framing The Open Concept, Entertainer's Living Space & Flooding It With Light - Perfect for a Family-Style Set-Up with Two Couches, Big-Screen TV & So Much Room to Spare. Walk-Out To 1 of 2 Covered Private Balconies & Enjoy Sensational Southeast Views Toward The Lake, BMO Field & Sunrise. Back Inside, There's A Separate But Open Concept Dining Area, Framed By An East-Facing Window, That Easily Accommodates A Full-Sized Dining Table. Or, Place Your Dining Table In The Open Concept Living Space (Where There Is Plenty Of Room) & Make This Area The Perfect Work-From-Home Set-Up. Plus, There's Another Nook For A 2nd Work-From-Home Set-Up Or Peloton By A Floor-to-Ceiling South-Facing Window. The Primary Suite Is Fit For Royalty With Floor-to-Ceiling Windows, A Double-Door Closet, 4-Piece Spa-Inspired Ensuite & Walk-Out To The 2nd Covered Private Balcony With Endless East-Views Of The Sunrise. Easily Fit Your King-Sized Bed, Nightstands and More. An Extra-Long Vanity With Marble Counters & Lots Of Storage Space & A Glass Shower Stall Round Out The Ensuite Bath. The Generously-Sized Second Bedroom Makes The Ideal Guest Bedroom, Home Office, Yoga Studio or Gym & Features Glass Block Windows & A Double-Door Sliding Closet With A Clever Built-In Bookshelf Above. The 3-Piece Guest Bath Features Marble Counters & A Dreamy 2-In-1 Shower/Soaker Tub. Ensuite Stackable Laundry!
About This Property
75 East Liberty Street, Toronto C01, M6K 3R3
Home Overview
Basic Information
Amenities
BBQs Allowed
Concierge
Gym
Indoor Pool
Guest Suites
Party Room/Meeting Room
Walk around the neighborhood
75 East Liberty Street, Toronto C01, M6K 3R3
Shally Shi
Sales Representative, Dolphin Realty Inc
English, Mandarin
Residential ResaleProperty ManagementPre Construction
 Walk Score for 75 East Liberty Street
Walk Score for 75 East Liberty Street

Book a Showing
Tour this home with Shally
Frequently Asked Questions
Can't find what you're looking for? Contact our support team for more information.
See the Latest Listings by Cities
1500+ home for sale in Ontario

Looking for Your Perfect Home?
Let us help you find the perfect home that matches your lifestyle
