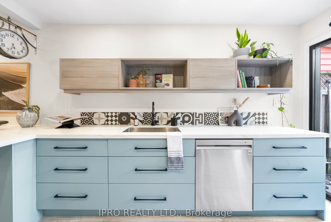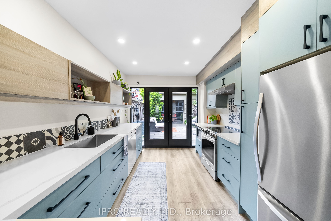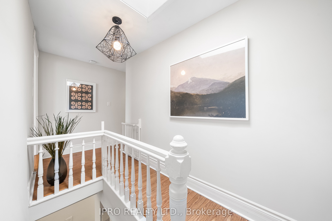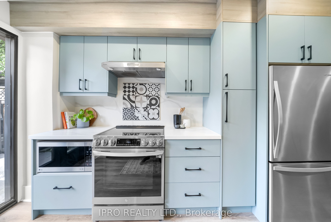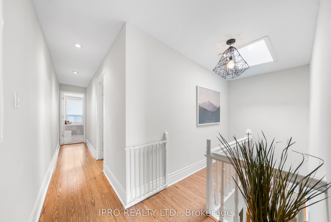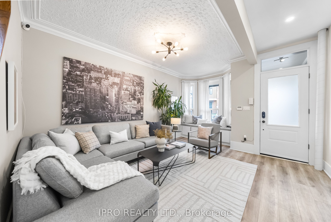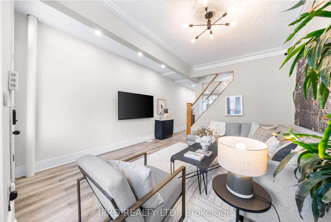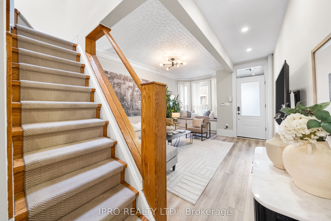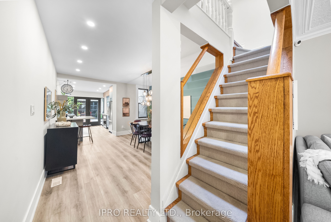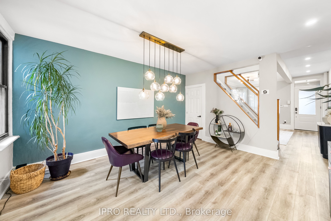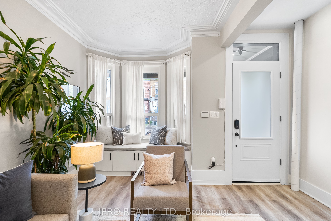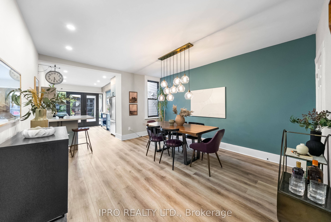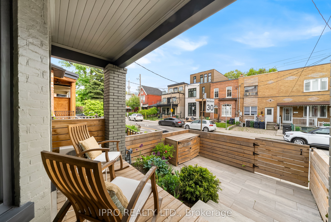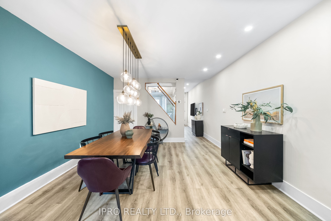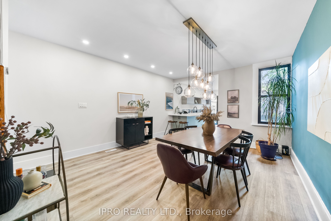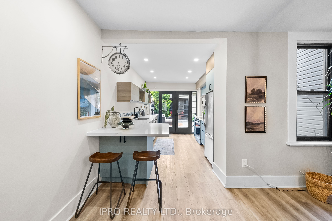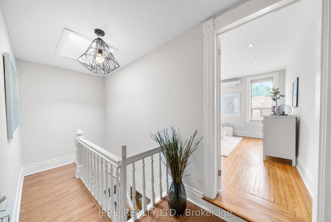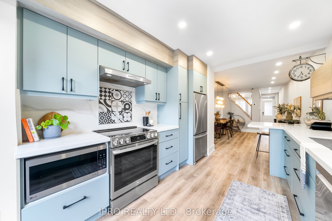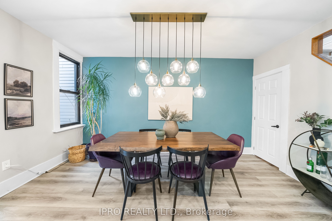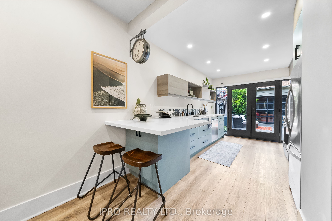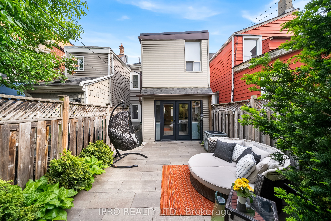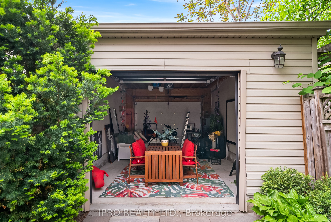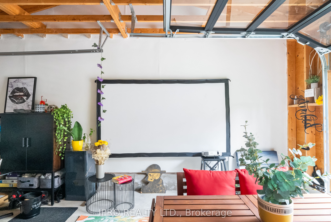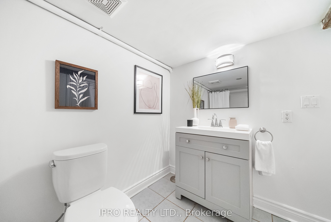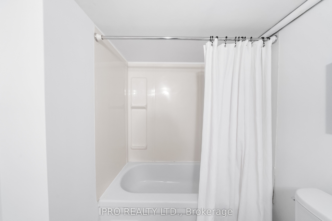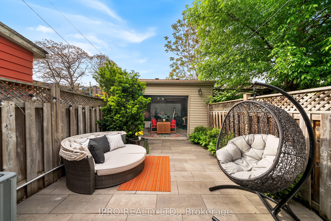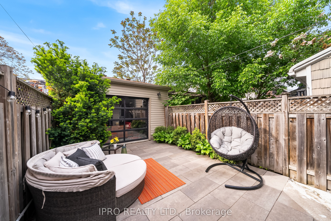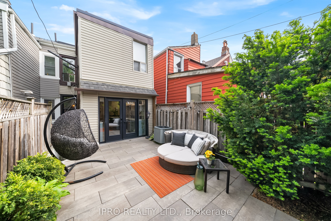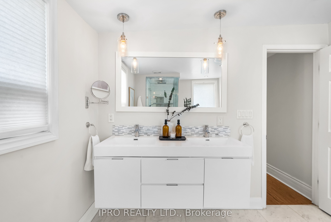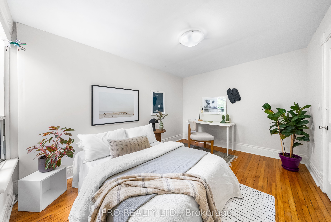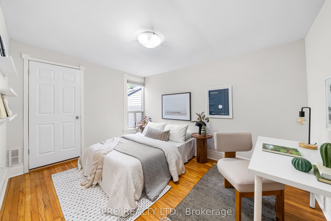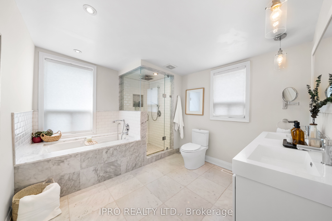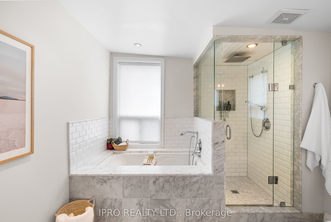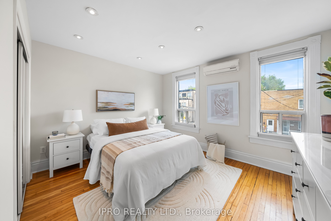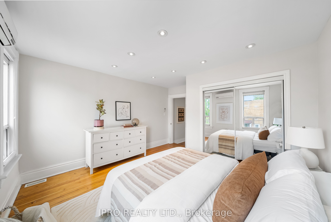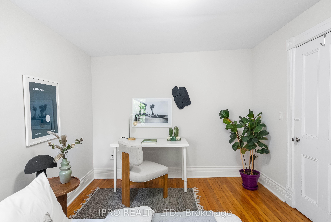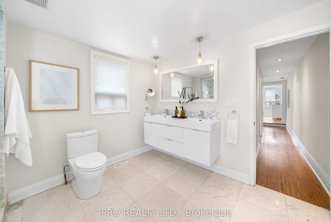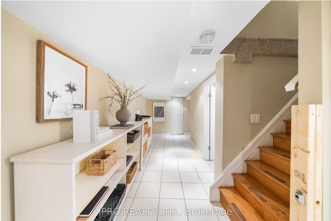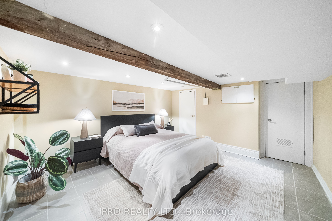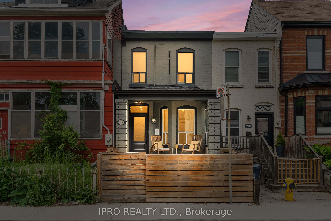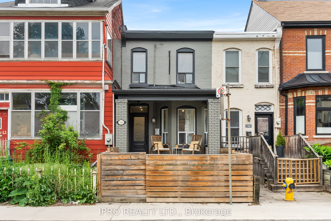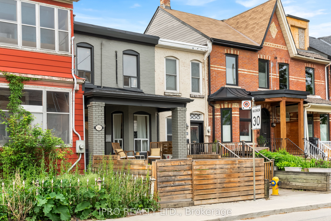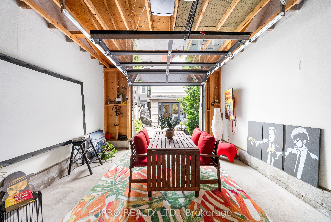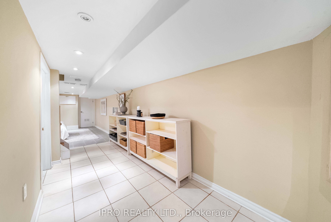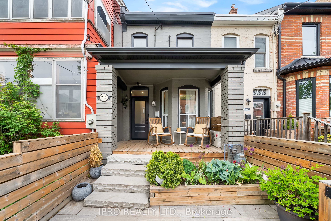
$1,189,000
Est. Payment
$4,541/mo*
*Based on 20% down, 4% interest, 30-year term
Listed by IPRO REALTY LTD.
Att/Row/Townhouse•MLS #C12179532•New
Price comparison with similar homes in Toronto C01
Compared to 1 similar home
8.1% Higher↑
Market Avg. of (1 similar homes)
$1,100,000
Note * Price comparison is based on the similar properties listed in the area and may not be accurate. Consult licences real estate agent for accurate comparison
Room Details
| Room | Features | Level |
|---|---|---|
Living Room 5.11 × 4.06 m | LaminateBay WindowCrown Moulding | Main |
Dining Room 4.7 × 4.06 m | LaminateOpen ConceptLarge Window | Main |
Kitchen 4.7 × 2.94 m | Quartz CounterStainless Steel ApplW/O To Patio | Main |
Primary Bedroom 4.05 × 4.26 m | Mirrored ClosetHardwood FloorPot Lights | Second |
Bedroom 2 3.87 × 2.95 m | Hardwood FloorClosetWindow | Second |
Client Remarks
Stylish. Renovated. Perfectly Located. This spacious 2-bed, 2-bath townhouse in the heart of Queen West blends modern design with urban charm. This beautiful, well-thought out space features an open floor-plan with great flow. The sun-filled, renovated kitchen boasts expansive windows, an eat-in breakfast bar, quartz countertops and leads straight out to your own little slice of an outdoor paradise. The private backyard is the perfect spot to have your morning cup of coffee or to cozy up and watch a movie under the stars. Great curb appeal with the cutest front porch and patio. This home is truly made for both entertaining and everyday comfort. On the second floor, enjoy two generous bedrooms and a stunning oversized 5-pc bath with double sinks, a soaker tub and glass shower. The finished basement adds additional useable living space, a 4 pc bathroom and a separate entrance leading to the backyard. The detached garage with a new and modern glass garage door offers a coveted parking spot and additional storage. Incredible location steps to shops, cafes, Trinity Bellwoods park, restaurants, transit, and everything Queen West has to offer. Has a 96 walk-score, 96 transit score and 92 bike score. Roof (2021), Kitchen reno (2023).
About This Property
742 Richmond Street, Toronto C01, M6J 1C5
Home Overview
Basic Information
Walk around the neighborhood
742 Richmond Street, Toronto C01, M6J 1C5
Shally Shi
Sales Representative, Dolphin Realty Inc
English, Mandarin
Residential ResaleProperty ManagementPre Construction
Mortgage Information
Estimated Payment
$0 Principal and Interest
 Walk Score for 742 Richmond Street
Walk Score for 742 Richmond Street

Book a Showing
Tour this home with Shally
Frequently Asked Questions
Can't find what you're looking for? Contact our support team for more information.
See the Latest Listings by Cities
1500+ home for sale in Ontario

Looking for Your Perfect Home?
Let us help you find the perfect home that matches your lifestyle
