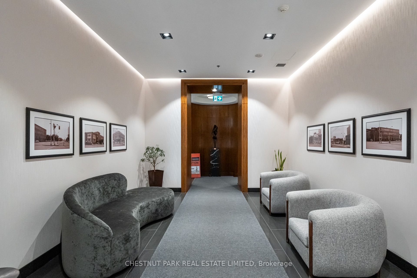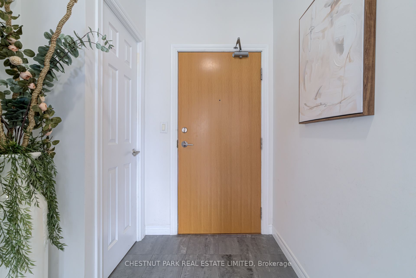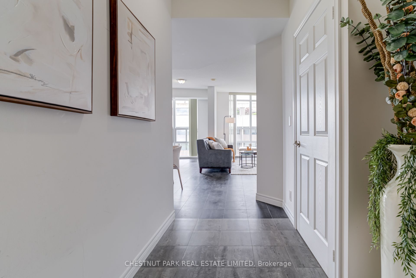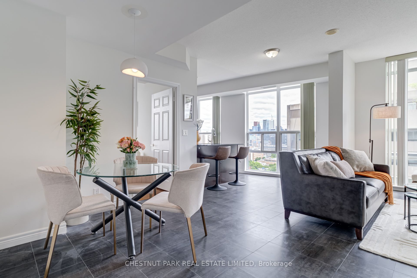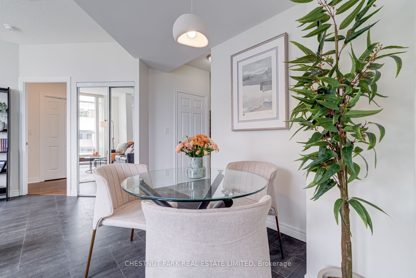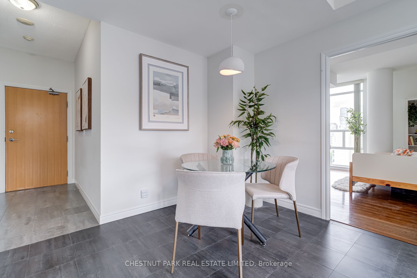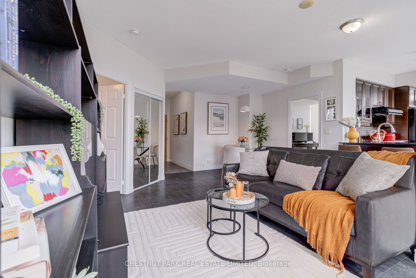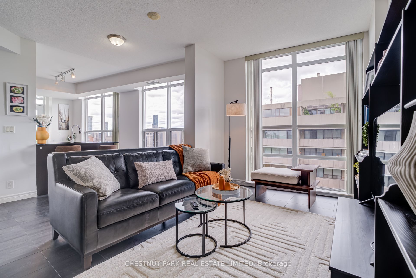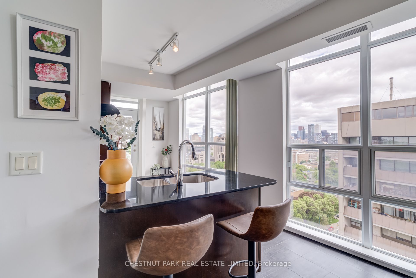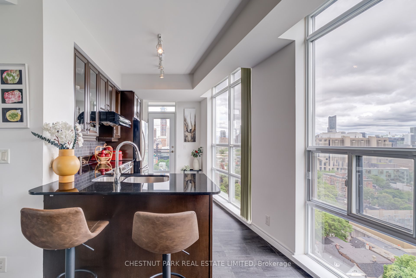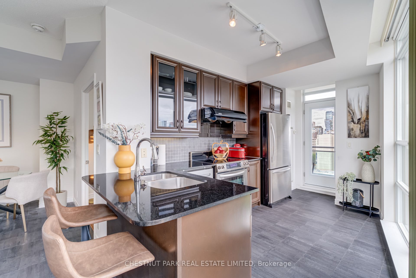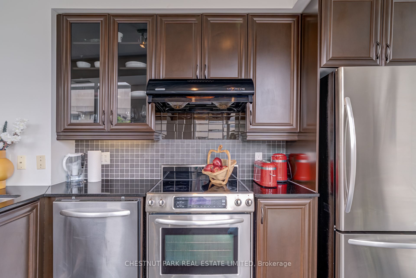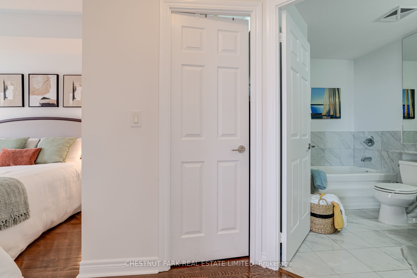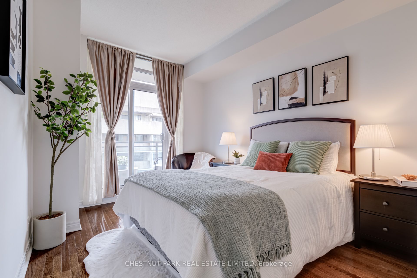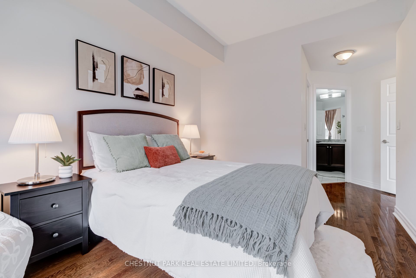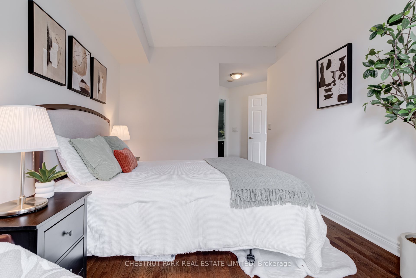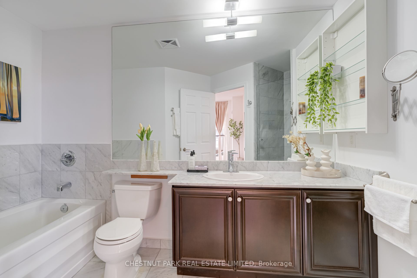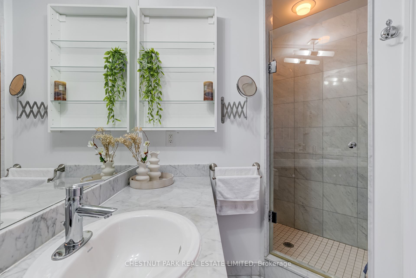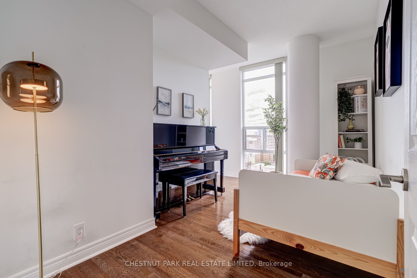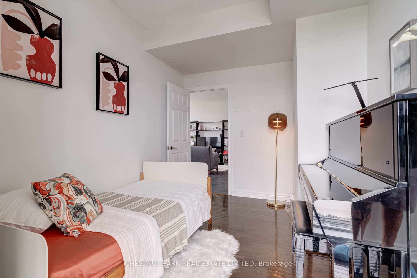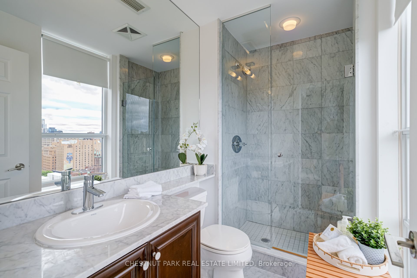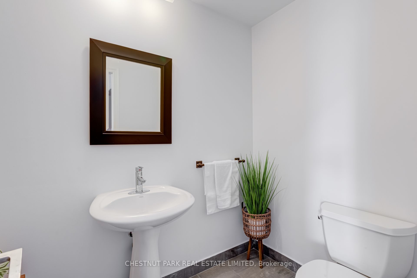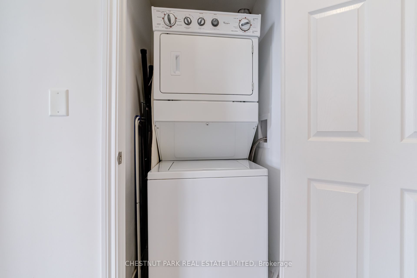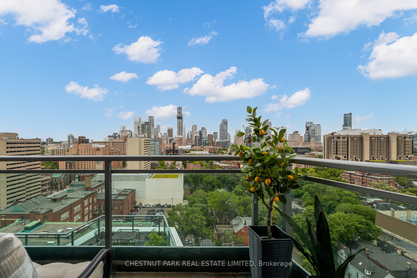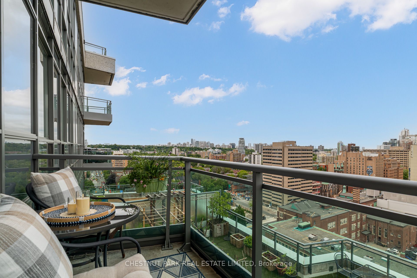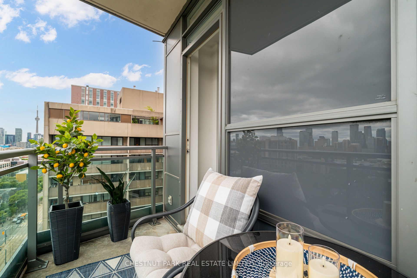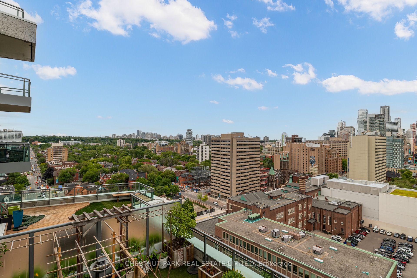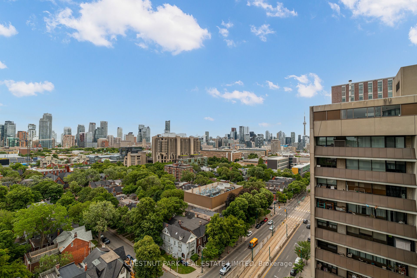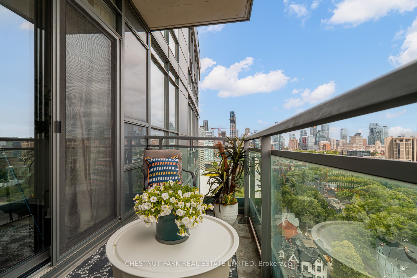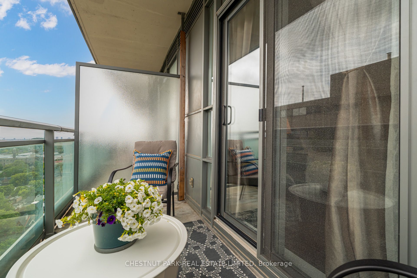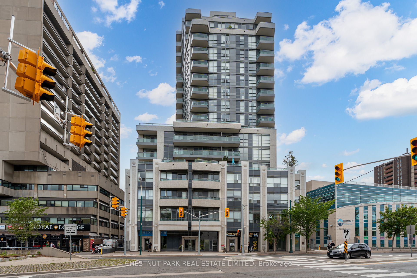
$1,127,000
Est. Payment
$4,304/mo*
*Based on 20% down, 4% interest, 30-year term
Listed by CHESTNUT PARK REAL ESTATE LIMITED
Condo Apartment•MLS #C12237190•New
Included in Maintenance Fee:
Common Elements
Building Insurance
Water
Parking
Price comparison with similar homes in Toronto C01
Compared to 26 similar homes
-46.4% Lower↓
Market Avg. of (26 similar homes)
$2,102,246
Note * Price comparison is based on the similar properties listed in the area and may not be accurate. Consult licences real estate agent for accurate comparison
Room Details
| Room | Features | Level |
|---|---|---|
Kitchen | Granite CountersStainless Steel ApplW/O To Balcony | Flat |
Living Room 5.91 × 4.85 m | Stone FloorCombined w/DiningWindow Floor to Ceiling | Flat |
Dining Room 5.91 × 4.85 m | Stone FloorCombined w/LivingWindow Floor to Ceiling | Flat |
Primary Bedroom 3.75 × 3 m | Hardwood FloorWalk-In Closet(s)3 Pc Ensuite | Flat |
Bedroom 2 2.65 × 4.26 m | Hardwood FloorCloset3 Pc Ensuite | Flat |
Client Remarks
Rarely Available @ Mosaic Condos- Prime Annex Living! Welcome to this beautifully appointed 2-bedroom, 2.5-bath residence in one of Toronto's most desirable neighbourhoods. Perfectly situated just steps from the vibrant pulse of Bloor Street, you'll find boutique shops, renowned restaurants, cultural landmarks, Miles Nadal JJC, Yorkville, the University of Toronto & top prep school UTS, all within walking distance. Enjoy effortless access to Spadina Station, the ROM, and the picturesque grounds of the U of T campus. This light-filled split-bedroom suite offers 1,100 sq. ft. of thoughtfully designed living space. The full-sized kitchen, elegantly positioned to capture expansive south-facing views, features granite countertops with seating for two, stainless steel appliances, a double sink, and a walkout to the balcony, perfect for hosting or unwinding. Soaring ceilings enhance the airy ambiance, while exotic stone flooring in the main living areas and rich hardwood in the bedrooms add a sense of timeless sophistication. The primary suite is a private retreat with a walk-in closets, a spa-like 4-piece ensuite, and direct access to the balcony. The second bedroom also features a private ensuite, a generous closet, and sweeping views of the city skyline. Experience breathtaking panoramic vistas of Toronto, from vibrant sunrises to glittering city lights every season brings its own charm. Residents of the Mosaic enjoy access to excellent building amenities, including a rooftop terrace with 360-degree views of the city, a party room, exercise facilities,2-guest suites, billiards room and 24-hour concierge service. This is elevated urban living: spacious, elegant, and maintenance-free in a well-managed, welcoming building at the heart of it all.
About This Property
736 Spadina Avenue, Toronto C01, M5S 2J6
Home Overview
Basic Information
Amenities
Community BBQ
Guest Suites
Party Room/Meeting Room
Rooftop Deck/Garden
Visitor Parking
Elevator
Walk around the neighborhood
736 Spadina Avenue, Toronto C01, M5S 2J6
Shally Shi
Sales Representative, Dolphin Realty Inc
English, Mandarin
Residential ResaleProperty ManagementPre Construction
Mortgage Information
Estimated Payment
$0 Principal and Interest
 Walk Score for 736 Spadina Avenue
Walk Score for 736 Spadina Avenue

Book a Showing
Tour this home with Shally
Frequently Asked Questions
Can't find what you're looking for? Contact our support team for more information.
See the Latest Listings by Cities
1500+ home for sale in Ontario

Looking for Your Perfect Home?
Let us help you find the perfect home that matches your lifestyle
