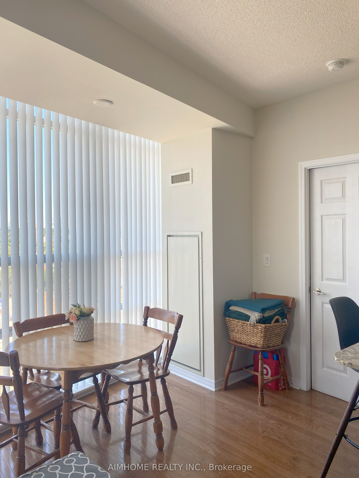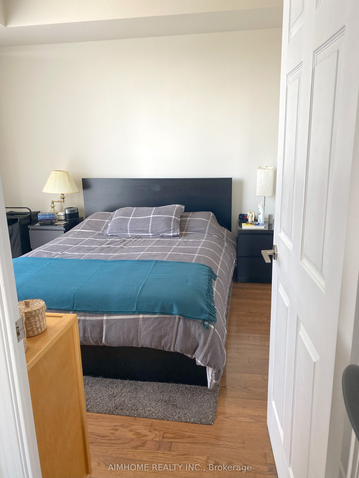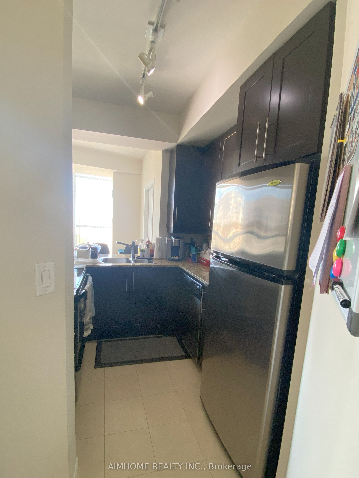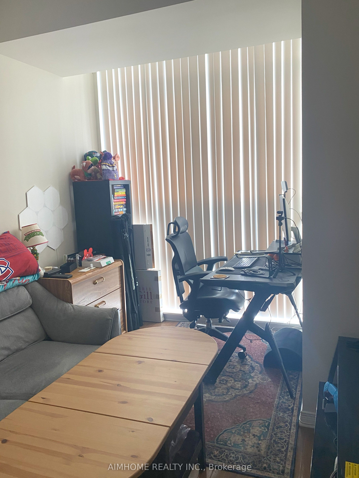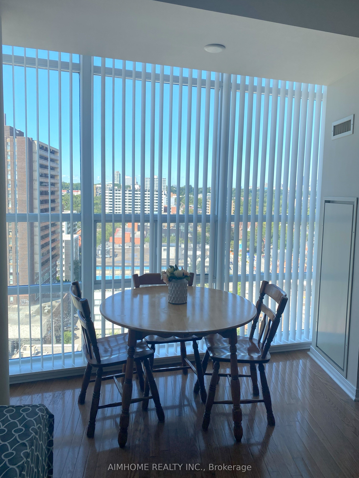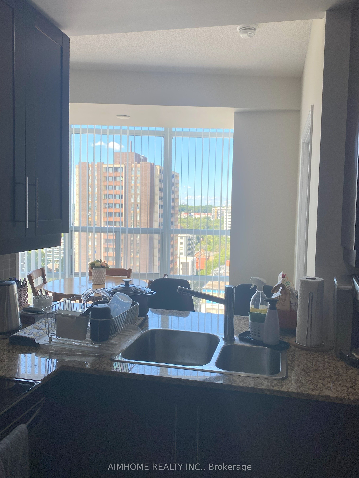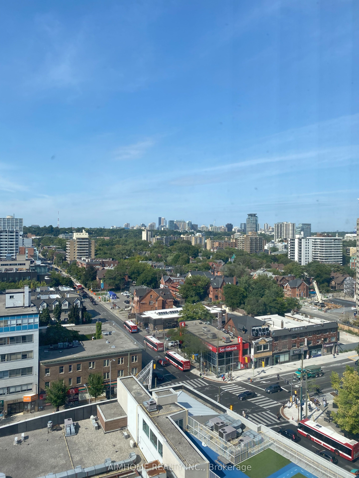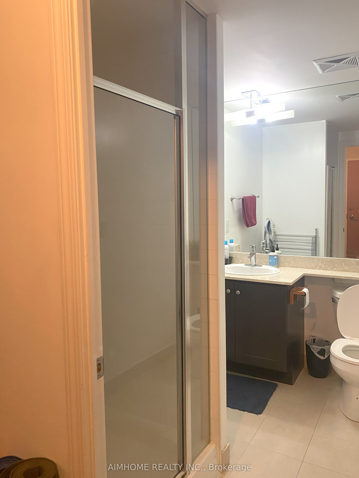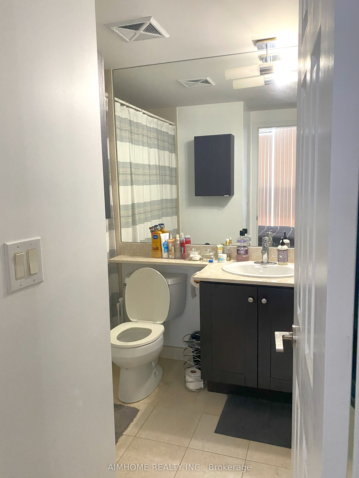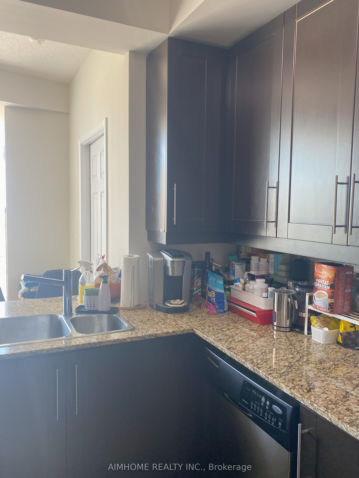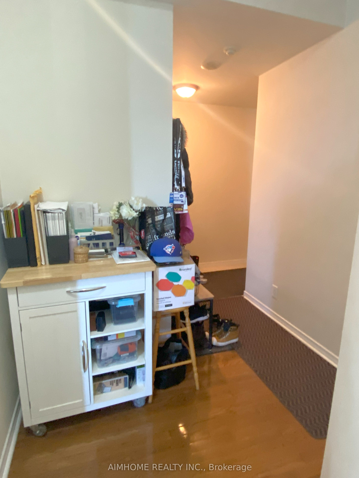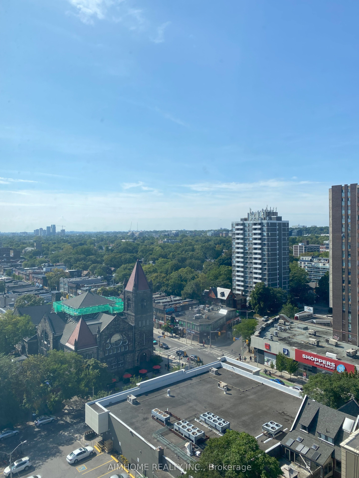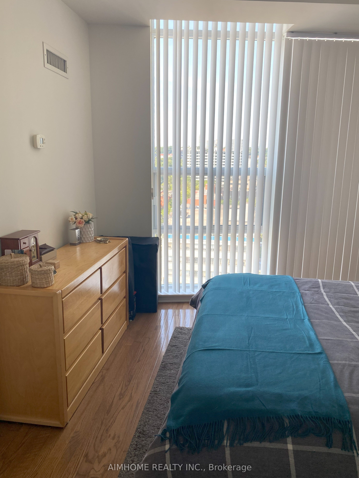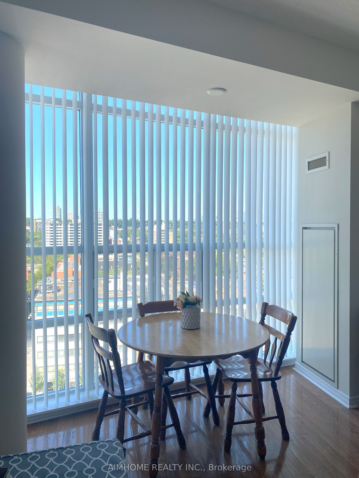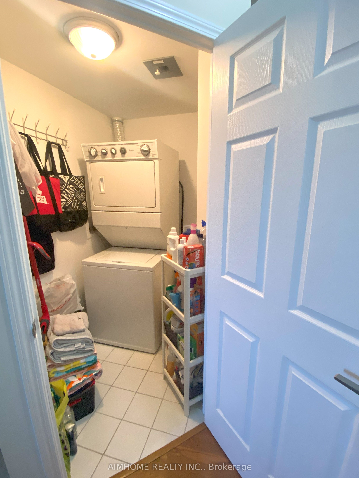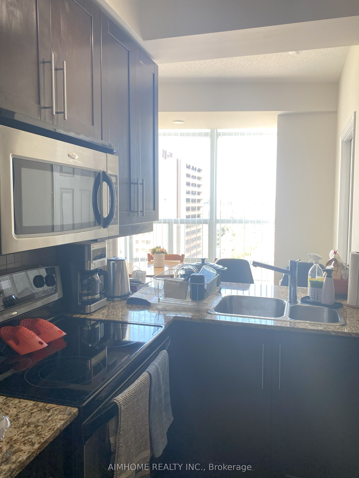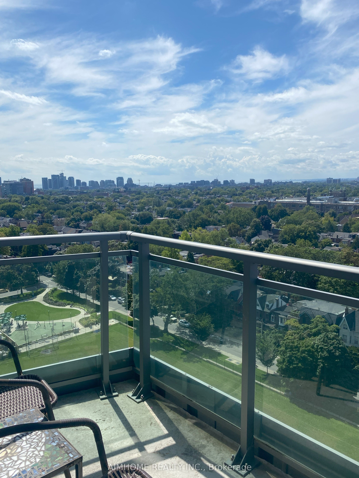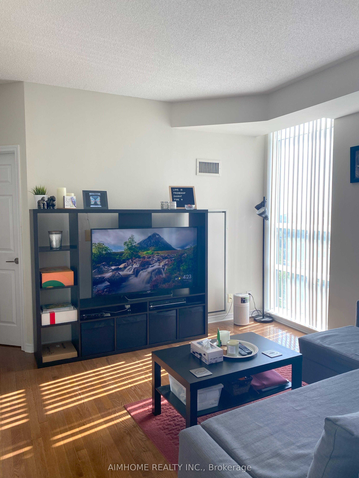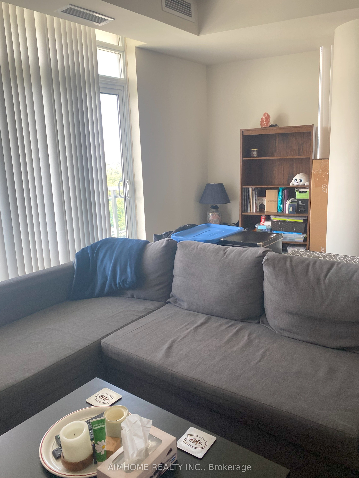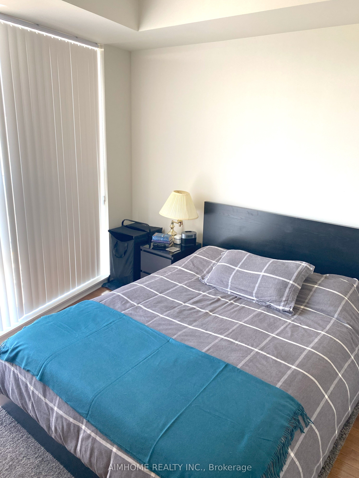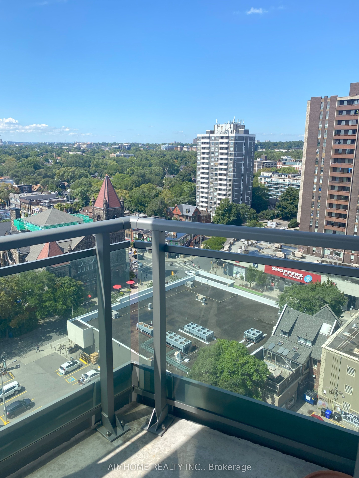
$3,550 /mo
Listed by AIMHOME REALTY INC.
Condo Apartment•MLS #C12024965•New
Room Details
| Room | Features | Level |
|---|---|---|
Living Room 5.61 × 3.4 m | Combined w/DiningW/O To BalconyNW View | Ground |
Dining Room 5.61 × 3.4 m | Hardwood FloorCombined w/Living | Ground |
Kitchen 2.51 × 2.3 m | Open ConceptBreakfast BarCeramic Floor | Ground |
Primary Bedroom 3.35 × 3.17 m | Hardwood Floor4 Pc Ensuite | Ground |
Bedroom 2 3.62 × 2.79 m | Hardwood FloorCloset | Ground |
Client Remarks
Experience the best of downtown living plus University of Toronto in this stunning 2-bedroom, 2-bath condo at the iconic Mosaic building, perfectly situated at Spadina & Bloor! This high-floor unit offers breathtaking city and lake views, a spacious 871 sq. ft. split-bedroom layout, plus a 50 sq. ft. balcony for ultimate relaxation. Enjoy the convenience of an underground parking spot and unparalleled access to three TTC subway lines, streetcars, and the University of Toronto just steps away. Indulge in world-class shopping, dining, and entertainment along Bloor Street, all while benefiting from 24-hour concierge service in this exceptional residence.
About This Property
736 Spadina Avenue, Toronto C01, M5S 2J2
Home Overview
Basic Information
Amenities
Exercise Room
Game Room
Media Room
Rooftop Deck/Garden
Visitor Parking
Walk around the neighborhood
736 Spadina Avenue, Toronto C01, M5S 2J2
Shally Shi
Sales Representative, Dolphin Realty Inc
English, Mandarin
Residential ResaleProperty ManagementPre Construction
 Walk Score for 736 Spadina Avenue
Walk Score for 736 Spadina Avenue

Book a Showing
Tour this home with Shally
Frequently Asked Questions
Can't find what you're looking for? Contact our support team for more information.
Check out 100+ listings near this property. Listings updated daily
See the Latest Listings by Cities
1500+ home for sale in Ontario

Looking for Your Perfect Home?
Let us help you find the perfect home that matches your lifestyle
