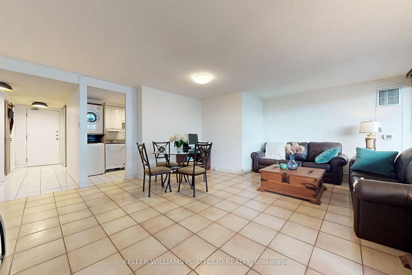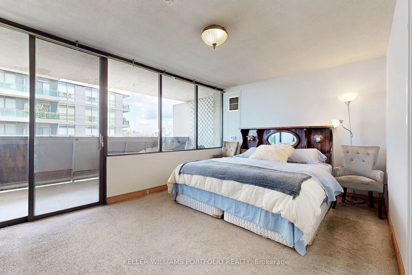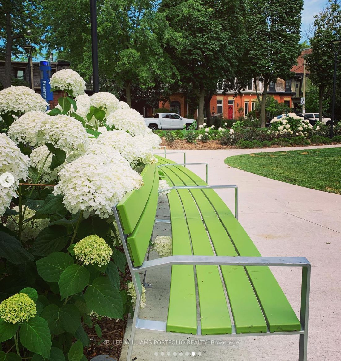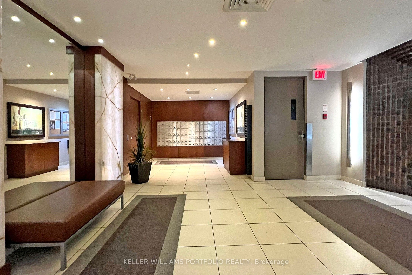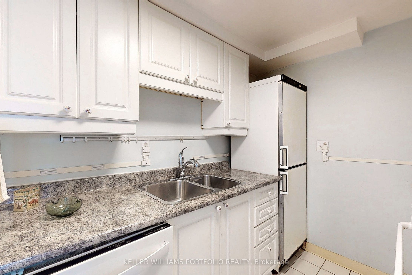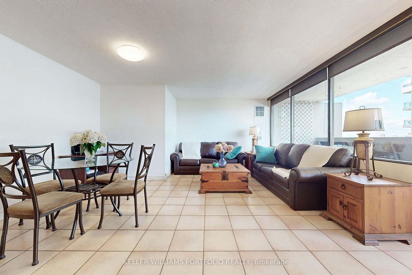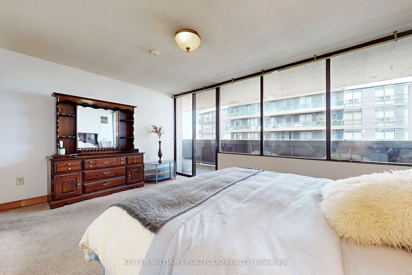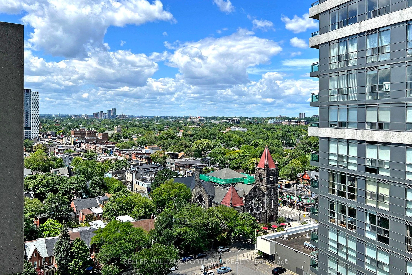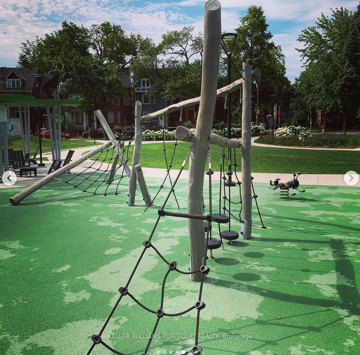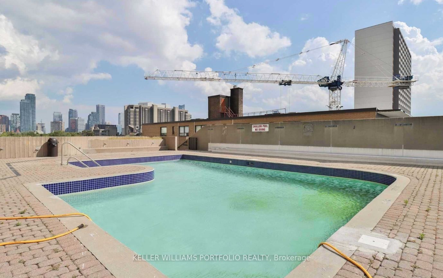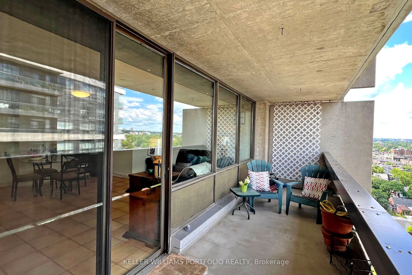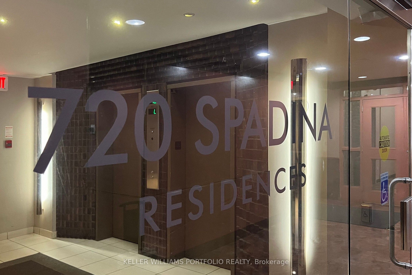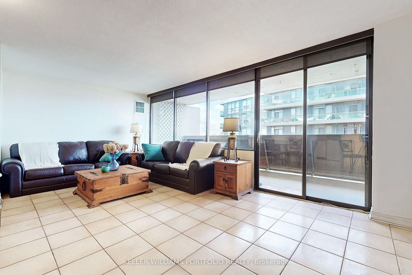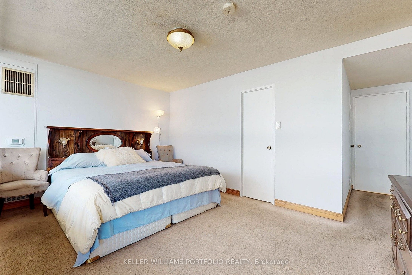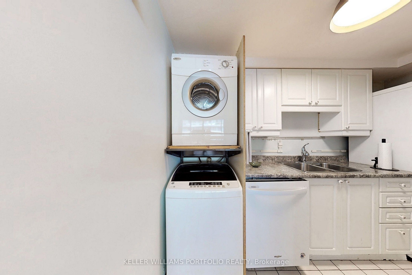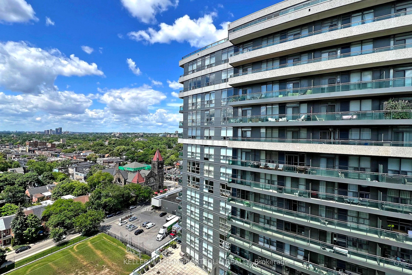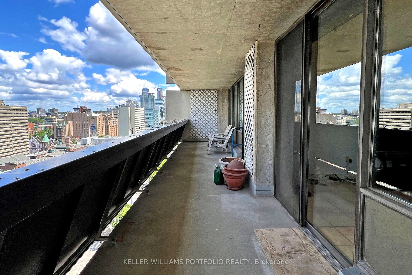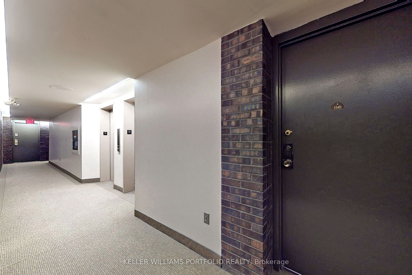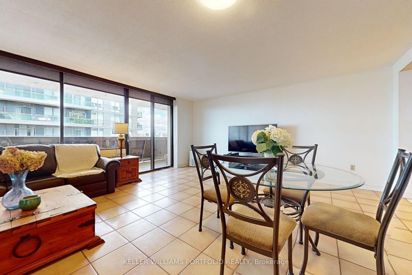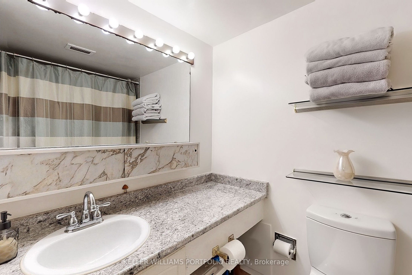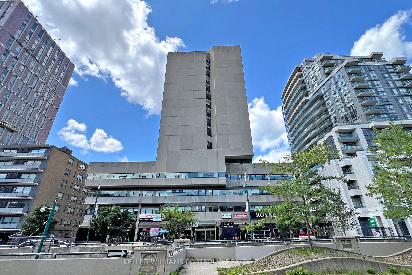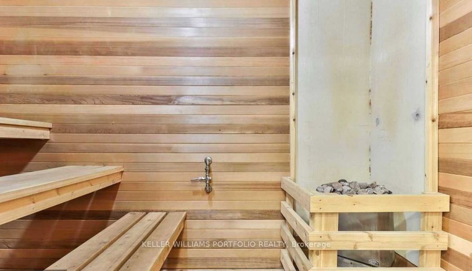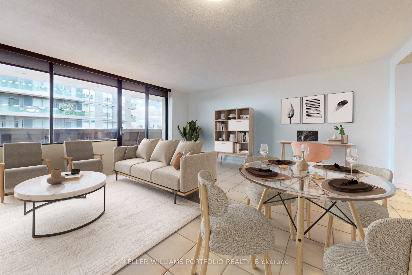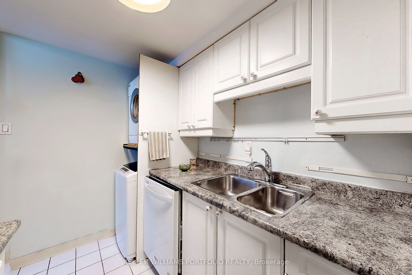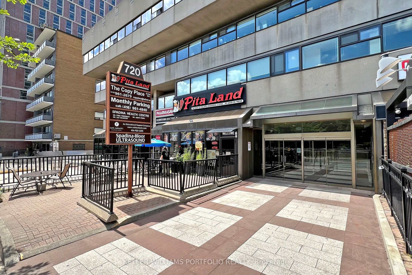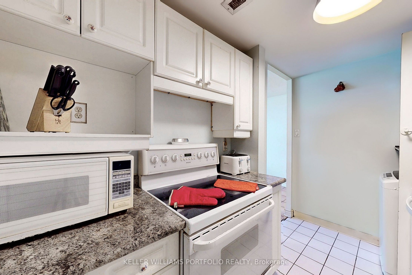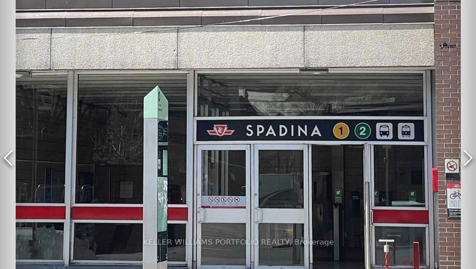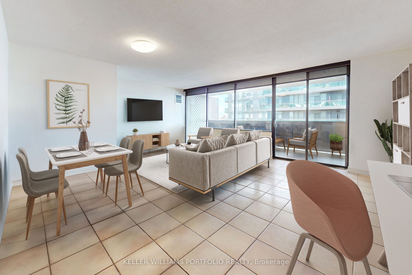
$399,999
Est. Payment
$1,528/mo*
*Based on 20% down, 4% interest, 30-year term
Listed by KELLER WILLIAMS PORTFOLIO REALTY
Co-Ownership Apartment•MLS #C12071516•New
Included in Maintenance Fee:
Heat
Hydro
Water
CAC
Common Elements
Building Insurance
Condo Taxes
Room Details
| Room | Features | Level |
|---|---|---|
Living Room 6.25 × 5.17 m | Combined w/DiningLarge WindowW/O To Balcony | Flat |
Dining Room 6.25 × 5.17 m | Combined w/LivingLarge WindowW/O To Balcony | Flat |
Kitchen 3 × 1.78 m | Combined w/LaundryB/I DishwasherLarge Window | Flat |
Primary Bedroom 5.38 × 4.72 m | Walk-In Closet(s)W/O To BalconyLarge Window | Flat |
Client Remarks
This spacious 850 sq. ft. apartment, seconds from Bloor and Spadina, offers you an unbeatable trifecta of value, space, and convenience. Live in as is, or unlock its incredible potential and create your dream space. The oversized living area effortlessly accommodates all your live and work-from-home needs. Plus, the expansive balcony, stretching across the entire unit, is the perfect spot to unwind on warm days. With a walkable score second to none, ditch the car and embrace the ultimate walkable lifestyle. Immerse yourself in the vibrant shopping, dining and café scene along Bloor Street. Enjoy nearby parks. Stroll to Downtown Toronto hot spots, iconic landmarks (ROM, Yorkville, Kensington Market), University of Toronto, and major hospitals. Or hop on the subway just down the street, easily connecting you to the entire city in no time. This is an exceptional opportunity for those looking to: Right size, Secure a pied-a-terre in the heart ofToronto, Commuters wanting an extended stay base, Savvy investors who may benefit from a better return than from smaller, pricier condos. and First Time Buyers looking to enter the market. Why pay rent when you can pay off your own mortgage and build equity instead? Don't miss out on this perfect blend of space, value, and location! Opportunities like this are rare - grab it while you can! **EXTRAS** Ensuite storage and laundry are included for your convenience, plus enjoy the lovely outdoor swimming pool, sauna and exercise room. Community Centre next door. Metro around the corner. Some photos virtually staged.
About This Property
720 Spadina Avenue, Toronto C01, M5S 2T9
Home Overview
Basic Information
Amenities
Outdoor Pool
Sauna
Exercise Room
Walk around the neighborhood
720 Spadina Avenue, Toronto C01, M5S 2T9
Shally Shi
Sales Representative, Dolphin Realty Inc
English, Mandarin
Residential ResaleProperty ManagementPre Construction
Mortgage Information
Estimated Payment
$0 Principal and Interest
 Walk Score for 720 Spadina Avenue
Walk Score for 720 Spadina Avenue

Book a Showing
Tour this home with Shally
Frequently Asked Questions
Can't find what you're looking for? Contact our support team for more information.
See the Latest Listings by Cities
1500+ home for sale in Ontario

Looking for Your Perfect Home?
Let us help you find the perfect home that matches your lifestyle
