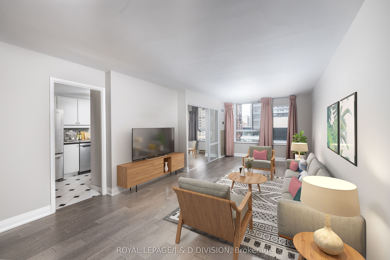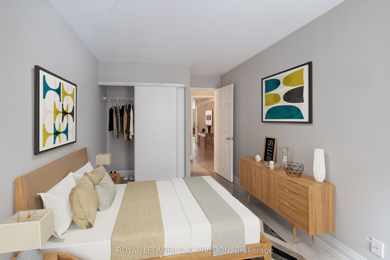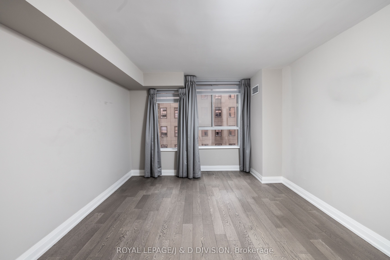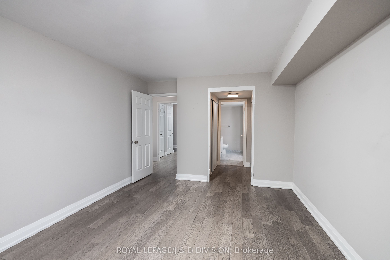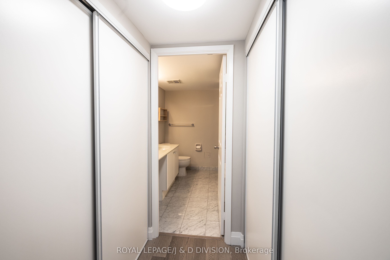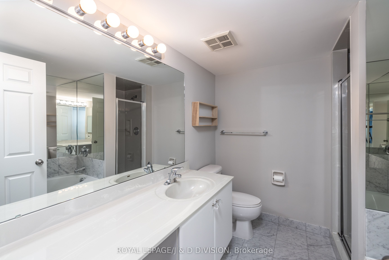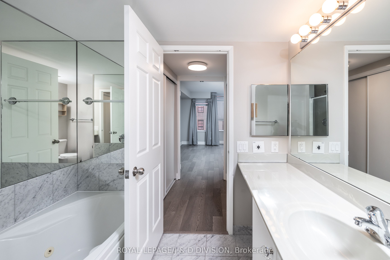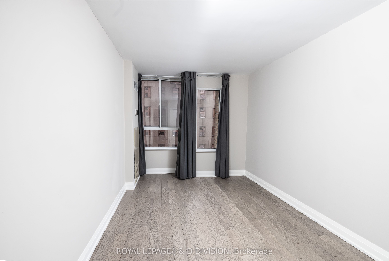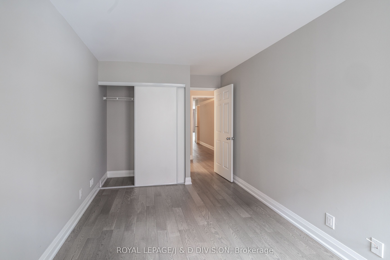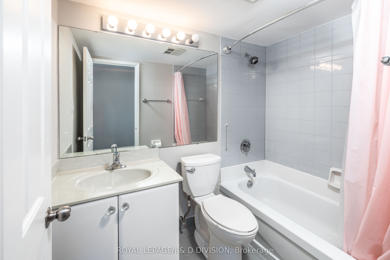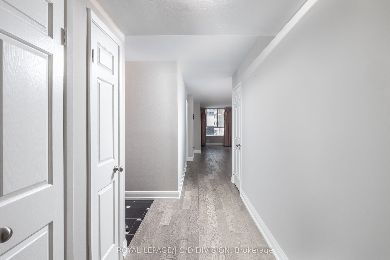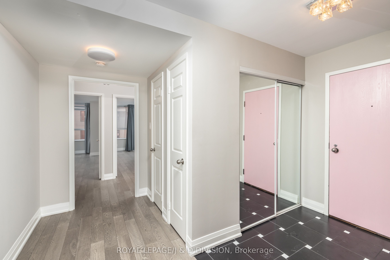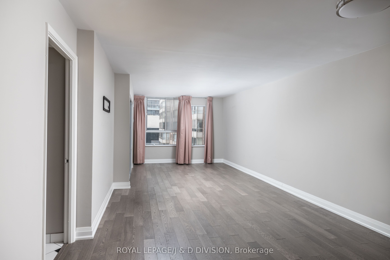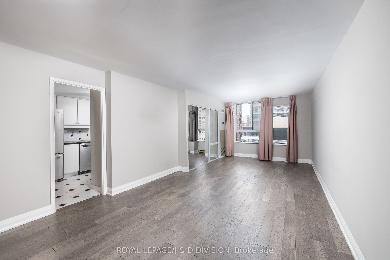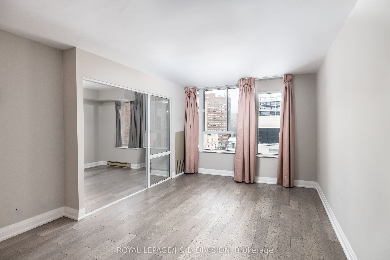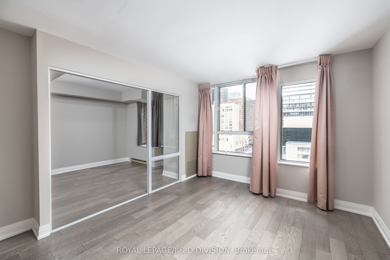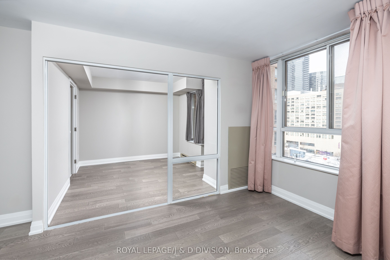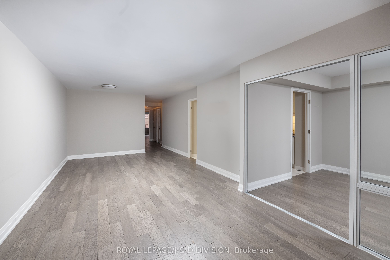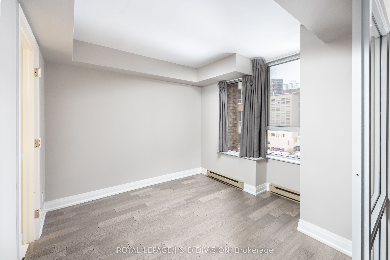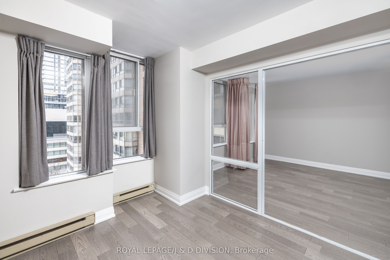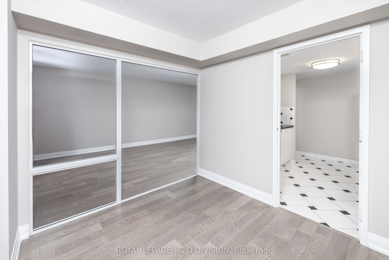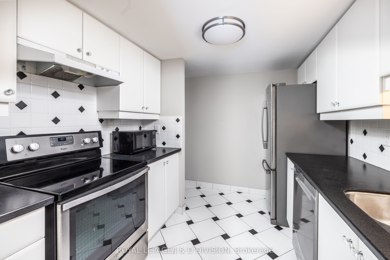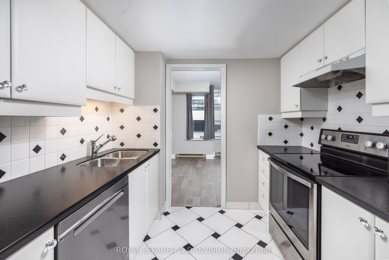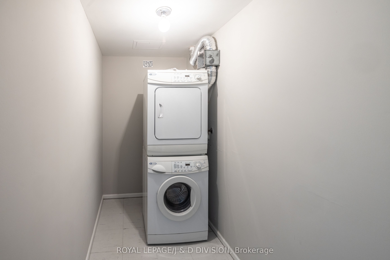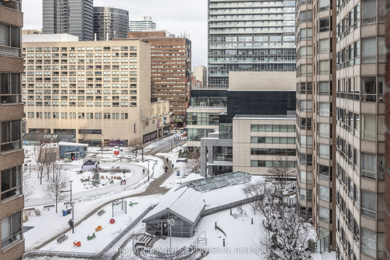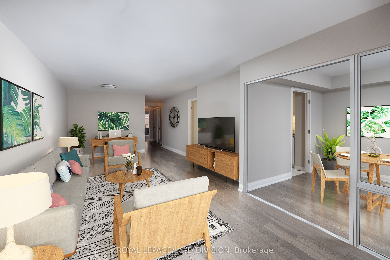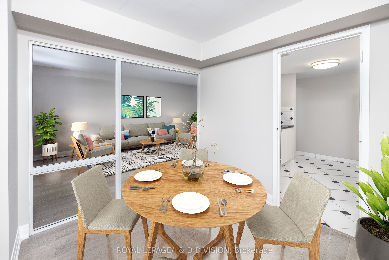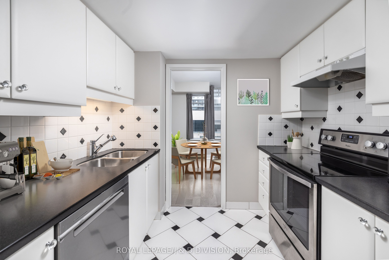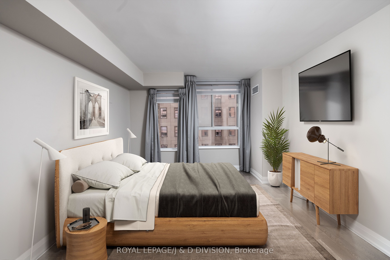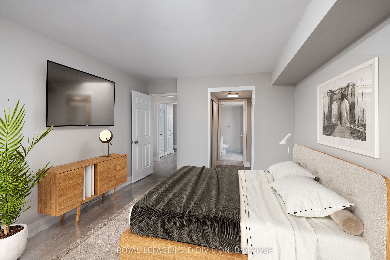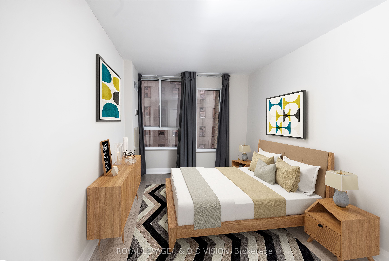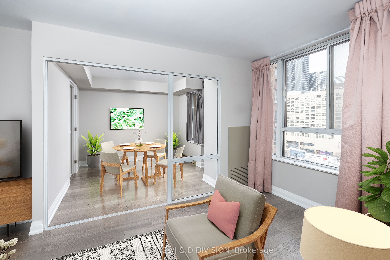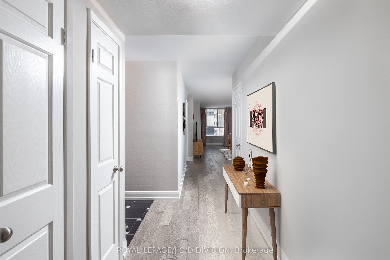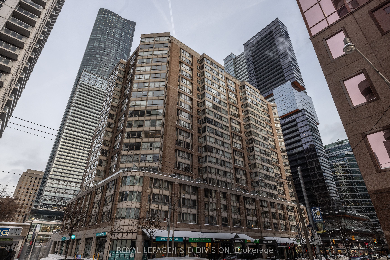
$999,000
Est. Payment
$3,816/mo*
*Based on 20% down, 4% interest, 30-year term
Listed by ROYAL LEPAGE/J & D DIVISION
Condo Apartment•MLS #C11985318•New
Included in Maintenance Fee:
Heat
Hydro
Water
CAC
Common Elements
Building Insurance
Parking
Cable TV
Price comparison with similar homes in Toronto C01
Compared to 353 similar homes
6.8% Higher↑
Market Avg. of (353 similar homes)
$935,638
Note * Price comparison is based on the similar properties listed in the area and may not be accurate. Consult licences real estate agent for accurate comparison
Room Details
| Room | Features | Level |
|---|---|---|
Living Room 7.95 × 3.72 m | Hardwood FloorEast ViewOverlooks Park | Main |
Kitchen 3.03 × 2.56 m | Tile FloorStainless Steel ApplGranite Counters | Main |
Primary Bedroom 6.31 × 3.47 m | Hardwood FloorHis and Hers Closets5 Pc Ensuite | Main |
Bedroom 2 4.86 × 2.7 m | Hardwood FloorDouble ClosetWest View | Main |
Client Remarks
The Liberties! This spacious two bedroom suite, two washrooms, plus solarium, has been renovated with a cool contemporary aesthetic. It has both east and west views with lots of natural light, and a lovely view over College Park, its fountains in the summer and skating rink in the winter. Great value for this amount of square footage, reasonable maintenance fees which are ALL inclusive. 1234 square feet and a split floor plan; very functional space, suitable for both professionals and families. Double living room and solarium used as dining room. Nicely appointed kitchen with stainless steel appliances and granite countertops. Ample in-suite storage. Hardwood floors throughout. Many upgrades by the current owner including two new HVAC systems and Nest thermostats, a new dishwasher, painting throughout, and custom blinds and curtains. 98 Walk Score! Situated perfectly on the Bay Street Corridor in the heart of downtown with access to shops, restaurants, direct access to College Park subway. Close to hospitals (University Health Network), government buildings, and the financial core. Fantastic building amenities including an indoor pool, rooftop terrace with barbeques, gymnasium, running track, security gate house. Well-run building managed by Del Property Management. One underground parking spot and one large locker. *Note: Some photos have been virtually staged.*
About This Property
717 Bay Street, Toronto C01, M5G 2J9
Home Overview
Basic Information
Walk around the neighborhood
717 Bay Street, Toronto C01, M5G 2J9
Shally Shi
Sales Representative, Dolphin Realty Inc
English, Mandarin
Residential ResaleProperty ManagementPre Construction
Mortgage Information
Estimated Payment
$0 Principal and Interest
 Walk Score for 717 Bay Street
Walk Score for 717 Bay Street

Book a Showing
Tour this home with Shally
Frequently Asked Questions
Can't find what you're looking for? Contact our support team for more information.
Check out 100+ listings near this property. Listings updated daily
See the Latest Listings by Cities
1500+ home for sale in Ontario

Looking for Your Perfect Home?
Let us help you find the perfect home that matches your lifestyle
