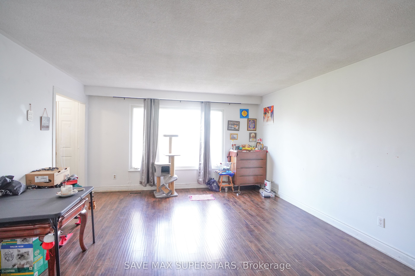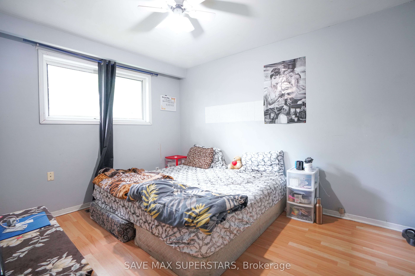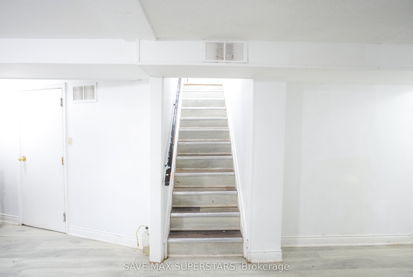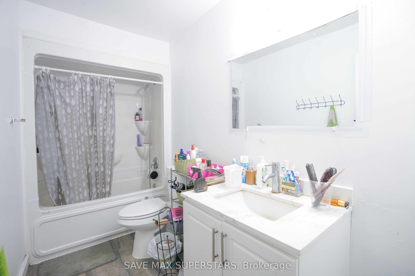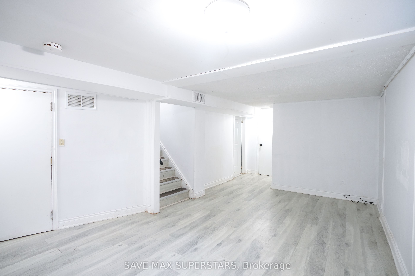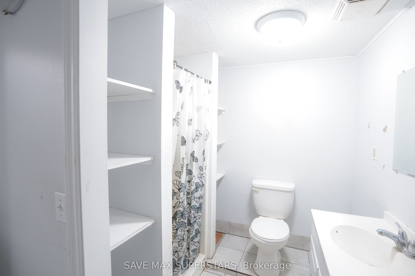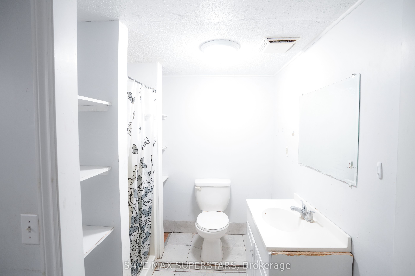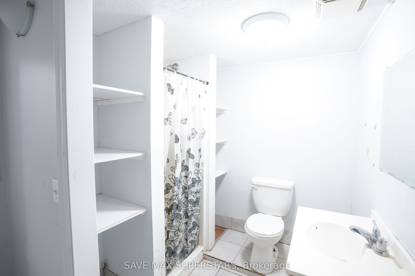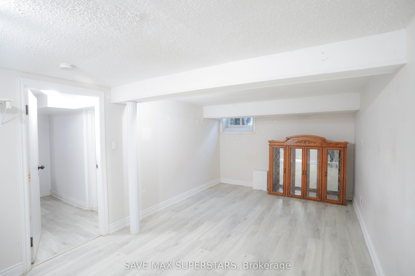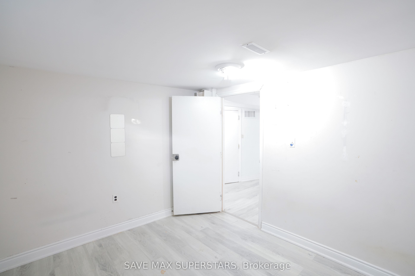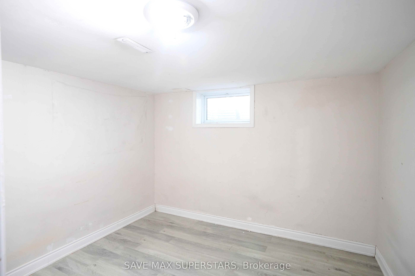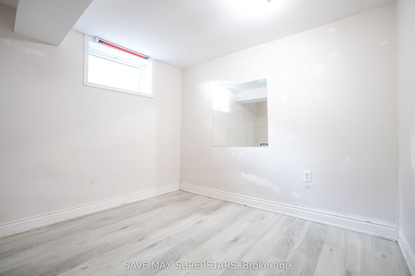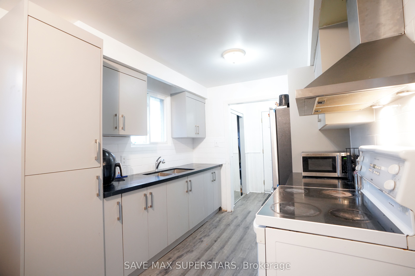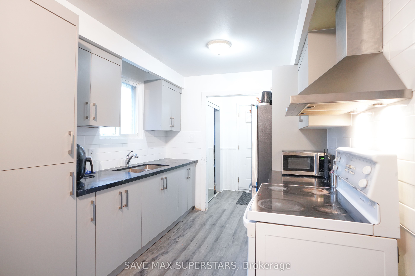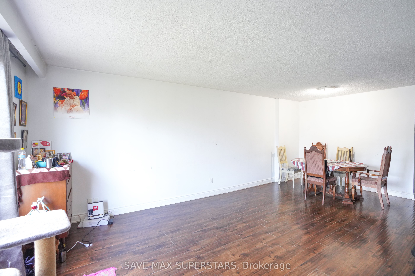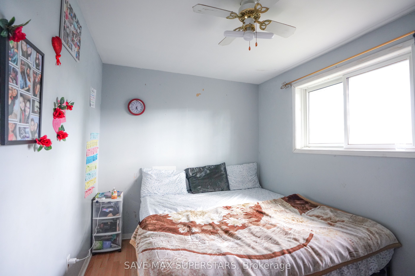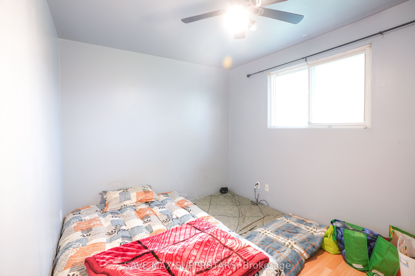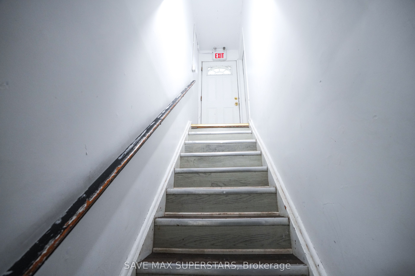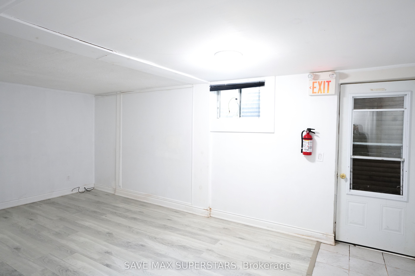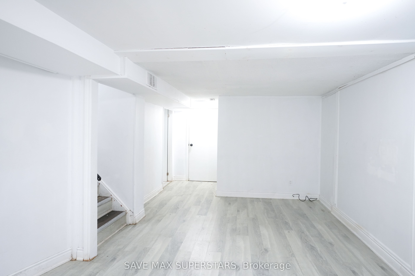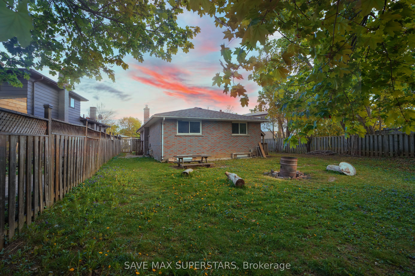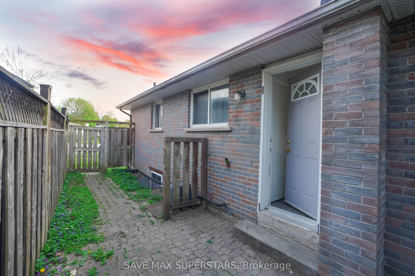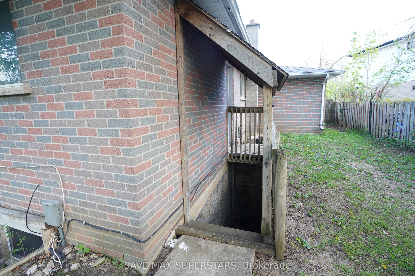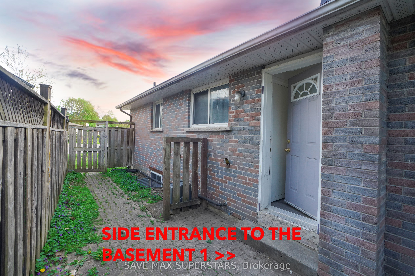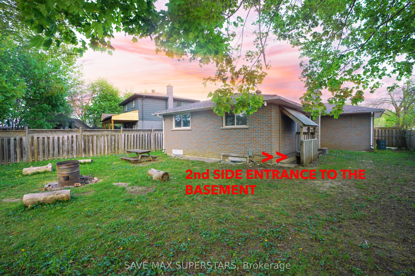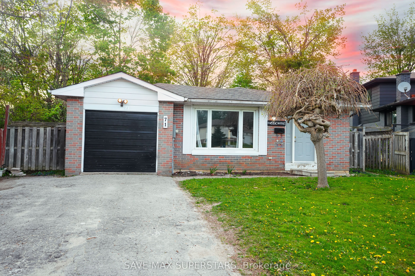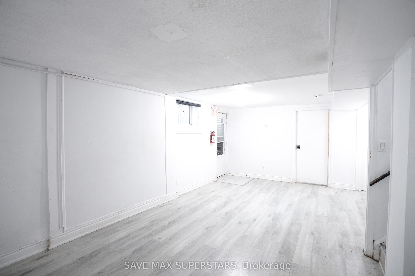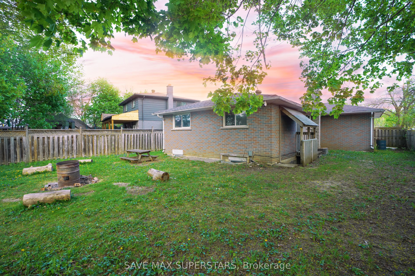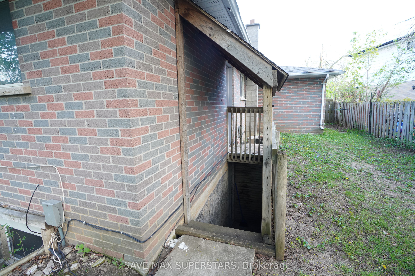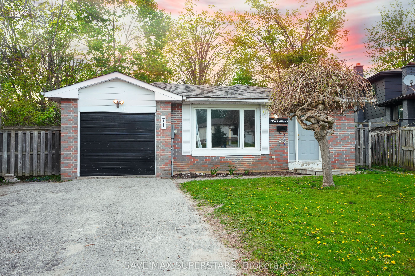
$699,000
Est. Payment
$2,670/mo*
*Based on 20% down, 4% interest, 30-year term
Listed by SAVE MAX SUPERSTARS
Detached•MLS #S12160446•New
Price comparison with similar homes in Toronto C01
Compared to 1 similar home
-46.2% Lower↓
Market Avg. of (1 similar homes)
$1,299,000
Note * Price comparison is based on the similar properties listed in the area and may not be accurate. Consult licences real estate agent for accurate comparison
Room Details
| Room | Features | Level |
|---|---|---|
Living Room 3.68 × 5.59 m | LaminateCombined w/DiningWindow | Main |
Bedroom 3.78 × 3.07 m | LaminateB/I ClosetWindow | Main |
Bedroom 3.45 × 2.74 m | LaminateB/I ClosetWindow | Main |
Dining Room 3.17 × 1.96 m | LaminateCombined w/Kitchen | Main |
Kitchen 2.36 × 2.36 m | Tile FloorQuartz CounterB/I Appliances | Main |
Bedroom 3.17 × 2.57 m | Laminate | Main |
Client Remarks
You cant get any closer to campus literally steps through the back gate! This well-maintained 6-bedroom, 2-bathroom home (3+3 layout) with a separate basement entrance is a rare opportunity for investors or large families seeking space, flexibility, and income potential. The upper level is currently leased, generating immediate rental income. When fully rented, the property delivers a positive cash flow of approximately $1,400/month, making it a strong performer in any portfolio. The home fully complies with fire code, ESA, HVAC, zoning, and property standards, including BLR certification (Boarding, Lodging & Rooming House). A fire-suppression system in the HVAC room and upgraded 400-AMP electrical service offer added safety and infrastructure for high-occupancy use. Rooming house potential and duplex capability make this property ideal for maximizing rental yield. Major recent upgrades include: Brand-new kitchen (2025) New roof with waterproofing New washer/dryer and fridge The spacious, flexible layout spans two levels with a private basement entrance perfect for extended family, tenants, or a legal secondary suite. A large pie-shaped backyard offers ample space for kids, pets, or future improvements. Located just minutes from Georgian College, Royal Victoria Hospital, Hwy 400, transit, and everyday essentials this is a turnkey, cash-flowing investment in one of Barries most desirable and high-demand locations.
About This Property
71 COLLEGE Crescent, Toronto C01, L4M 2W5
Home Overview
Basic Information
Walk around the neighborhood
71 COLLEGE Crescent, Toronto C01, L4M 2W5
Shally Shi
Sales Representative, Dolphin Realty Inc
English, Mandarin
Residential ResaleProperty ManagementPre Construction
Mortgage Information
Estimated Payment
$0 Principal and Interest
 Walk Score for 71 COLLEGE Crescent
Walk Score for 71 COLLEGE Crescent

Book a Showing
Tour this home with Shally
Frequently Asked Questions
Can't find what you're looking for? Contact our support team for more information.
See the Latest Listings by Cities
1500+ home for sale in Ontario

Looking for Your Perfect Home?
Let us help you find the perfect home that matches your lifestyle
