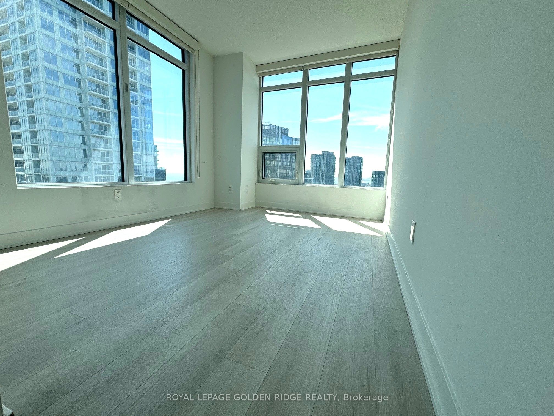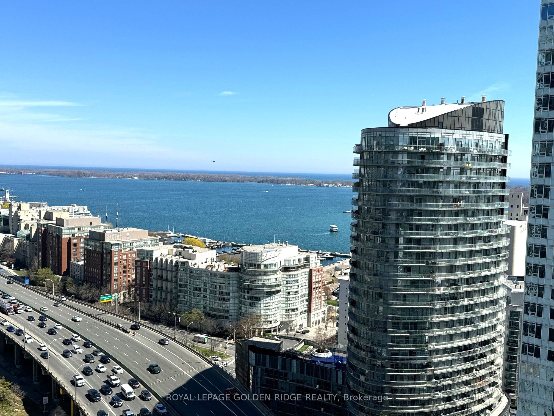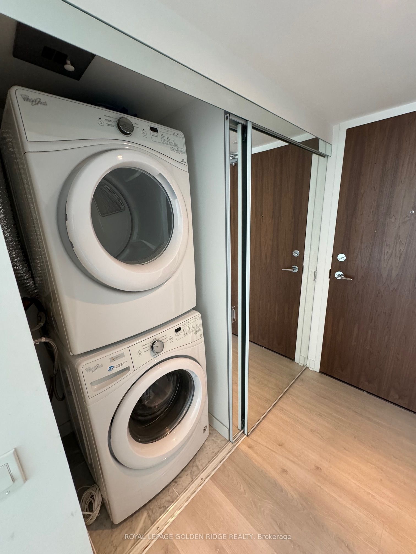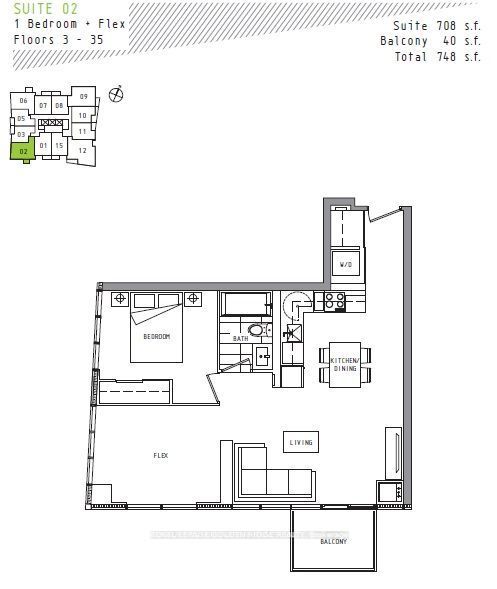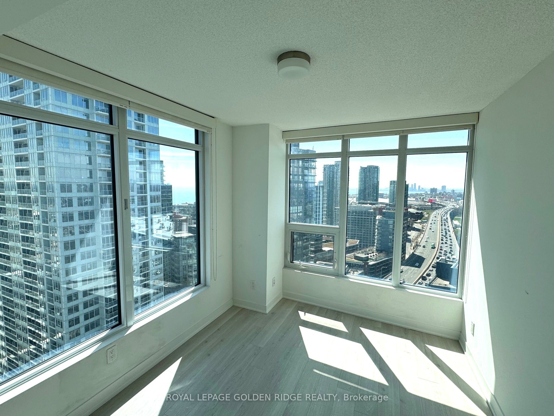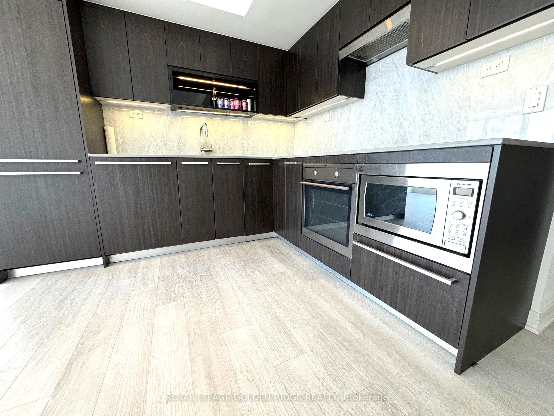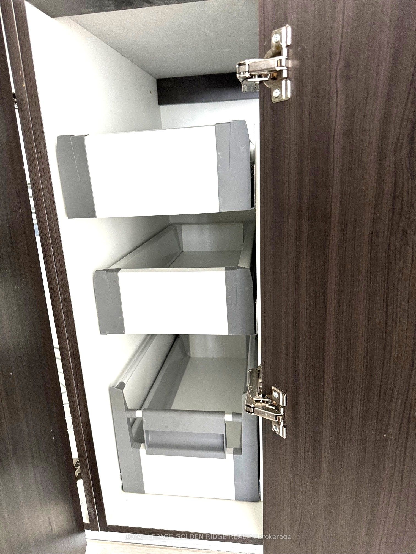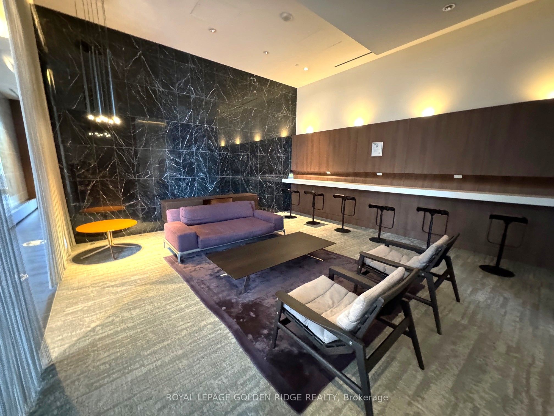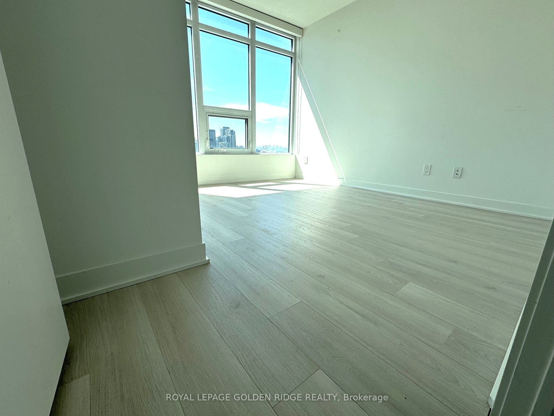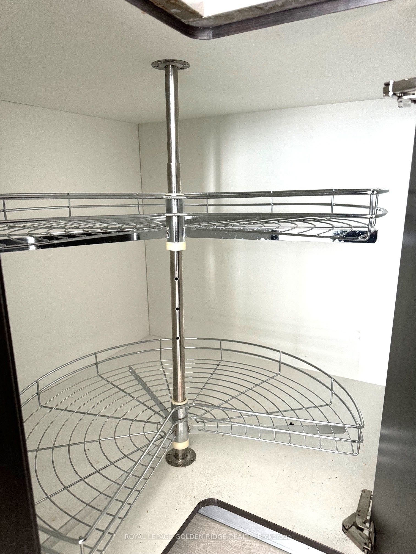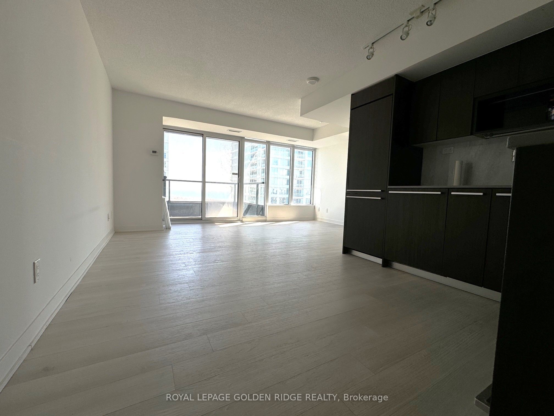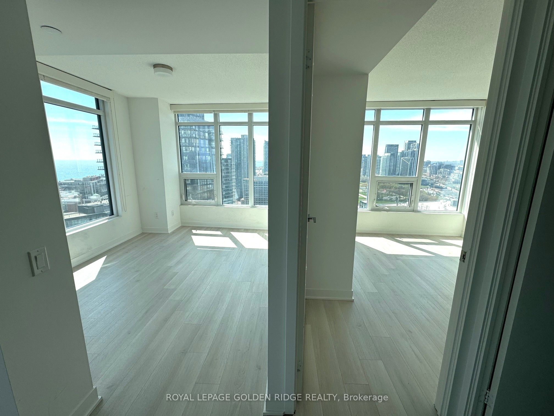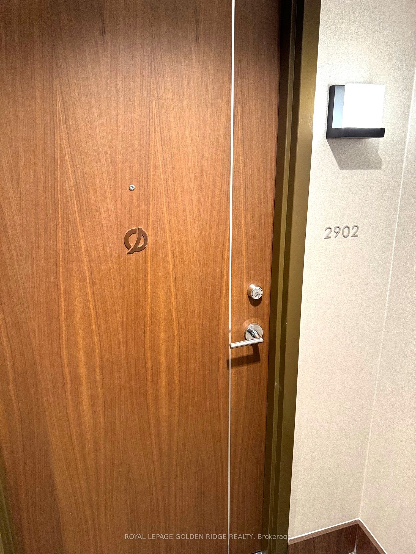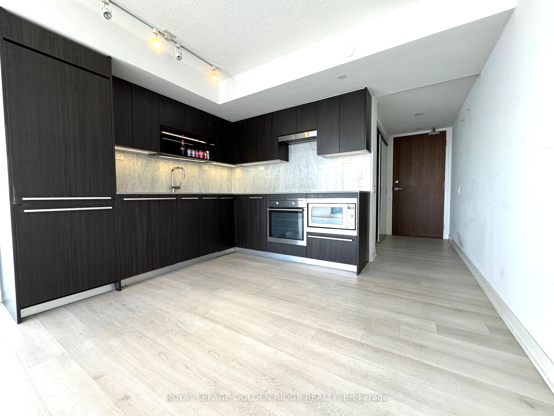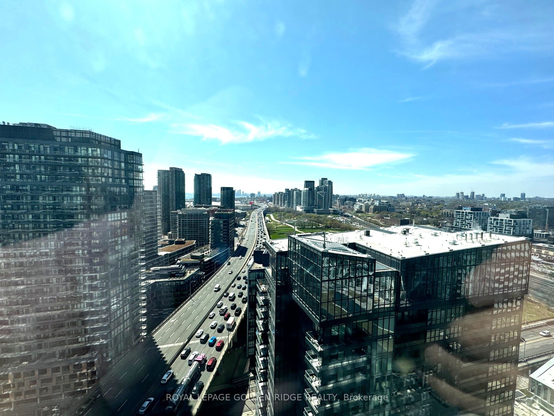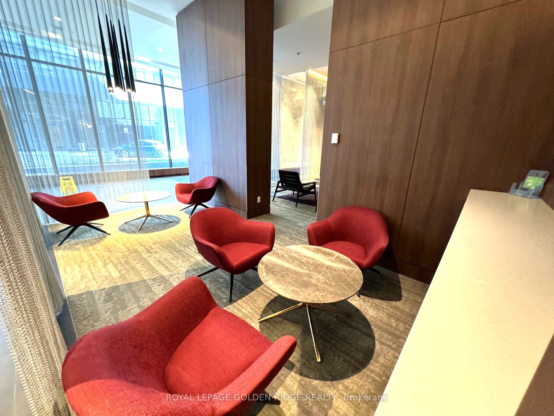
$2,800 /mo
Listed by ROYAL LEPAGE GOLDEN RIDGE REALTY
Condo Apartment•MLS #C12125463•Leased Conditional
Room Details
| Room | Features | Level |
|---|---|---|
Living Room 3.35 × 4.92 m | Combined w/DiningW/O To Balcony | Flat |
Dining Room 3.35 × 4.92 m | Combined w/Living | Ground |
Kitchen 3.47 × 2.86 m | Open ConceptB/I Appliances | Ground |
Primary Bedroom 3.32 × 3.38 m | Window Floor to CeilingCloset | Ground |
Client Remarks
super Bright Corner Unit One-Bedroom + Den (like a 2nd bedroom). South West exposure With Beautiful Lake And City View. A Modern Kitchen With Premium Built-In Appliances, quartz countertops Plus In Unit Washer/Dryer. 708 Sq Ft + 40 Sq Ft Balcony.separate den with south and west large windows, This Unit Is Like A 2 Bedroom Condo.Residents have exclusive access to The Prisma Club, a luxury amenity space with a state-of-the-art fitness centre, indoor pool, hot tub, yoga studio, media and games rooms, party room, guest suites, pet spa, gymnasium and more.
About This Property
70 Queens Wharf Road, Toronto C01, M5V 0J2
Home Overview
Basic Information
Amenities
Concierge
Exercise Room
Game Room
Visitor Parking
Walk around the neighborhood
70 Queens Wharf Road, Toronto C01, M5V 0J2
Shally Shi
Sales Representative, Dolphin Realty Inc
English, Mandarin
Residential ResaleProperty ManagementPre Construction
 Walk Score for 70 Queens Wharf Road
Walk Score for 70 Queens Wharf Road

Book a Showing
Tour this home with Shally
Frequently Asked Questions
Can't find what you're looking for? Contact our support team for more information.
See the Latest Listings by Cities
1500+ home for sale in Ontario

Looking for Your Perfect Home?
Let us help you find the perfect home that matches your lifestyle
