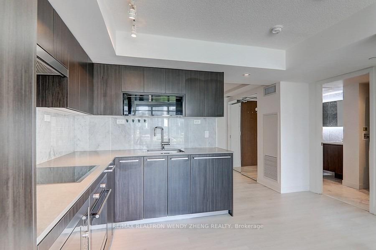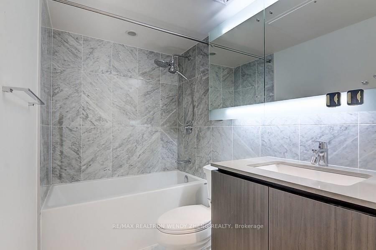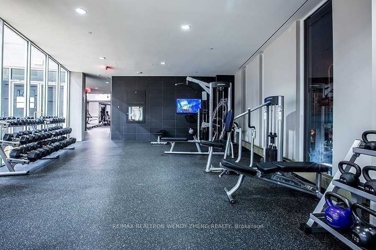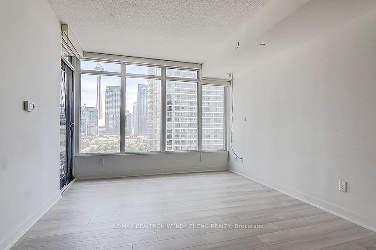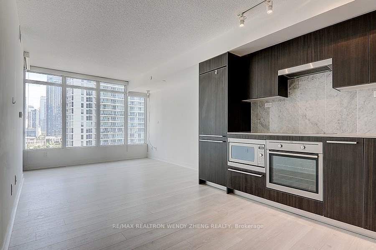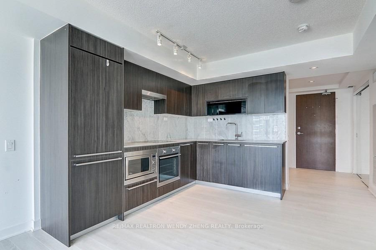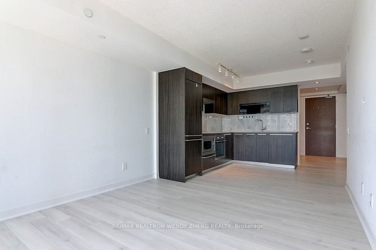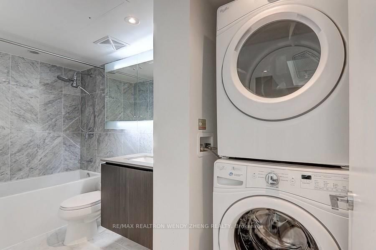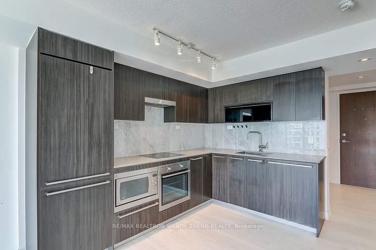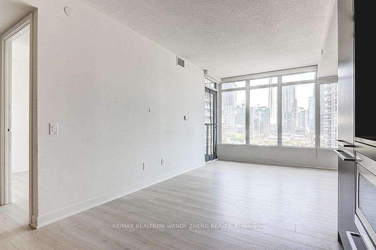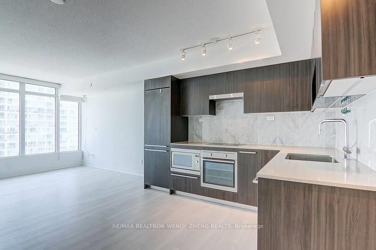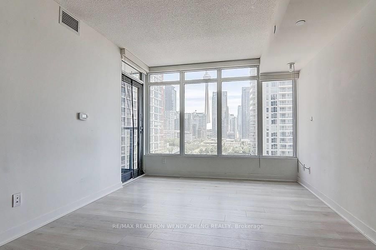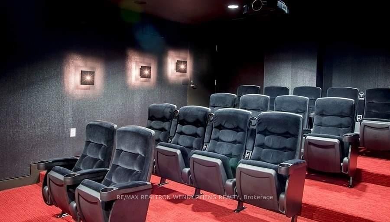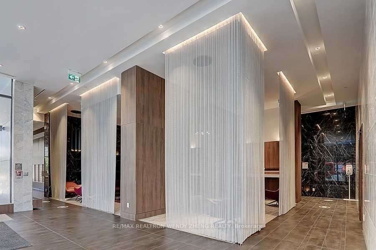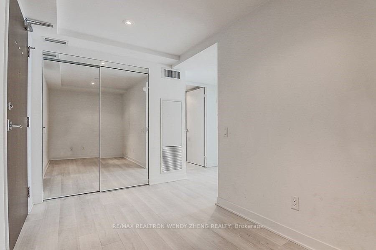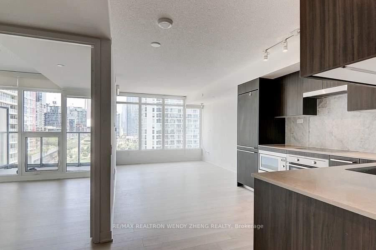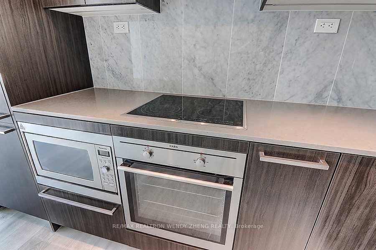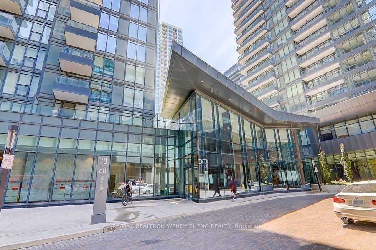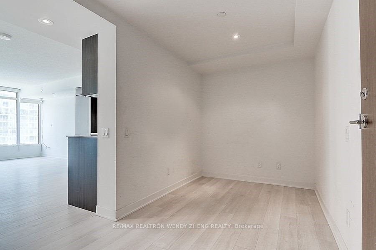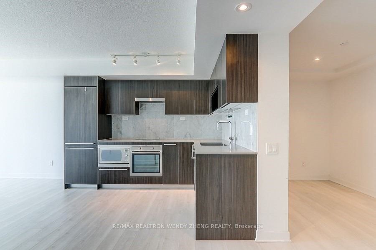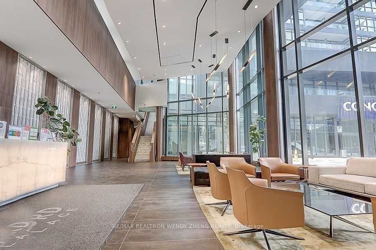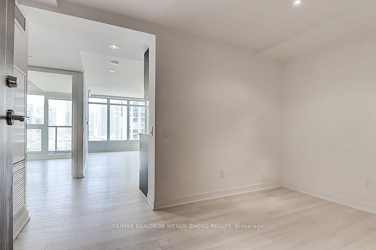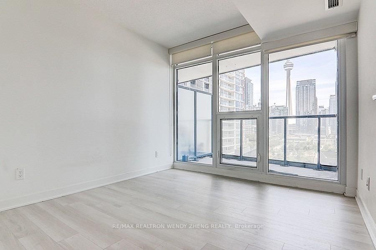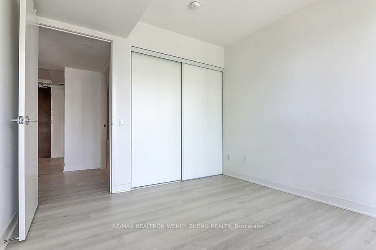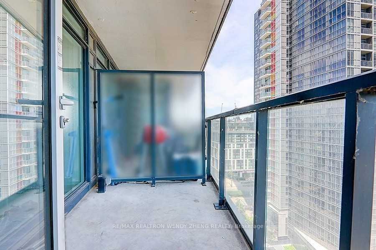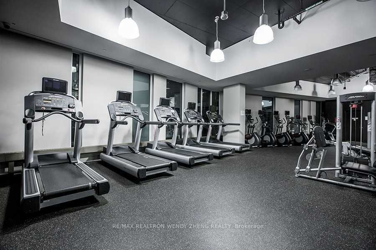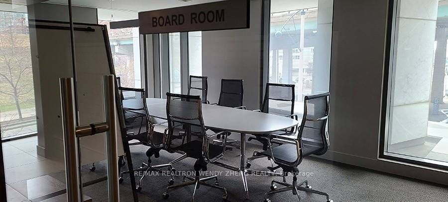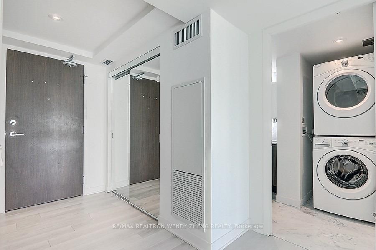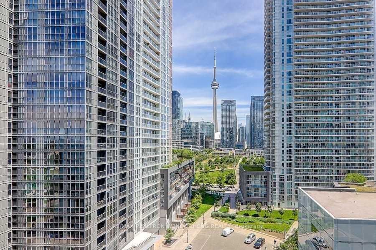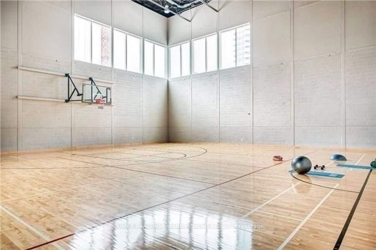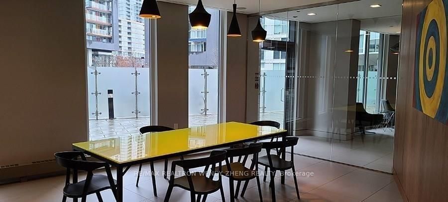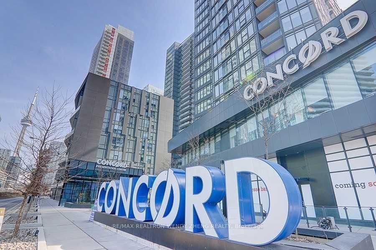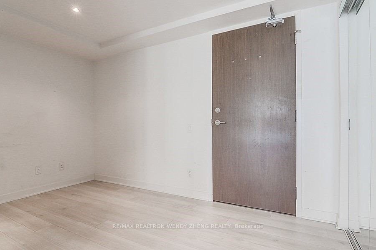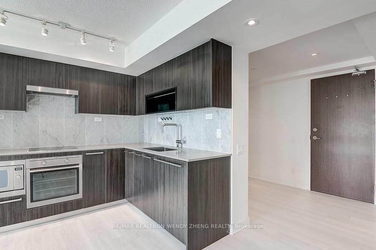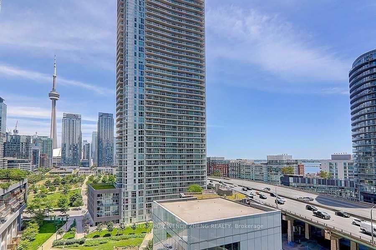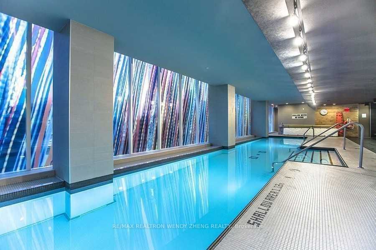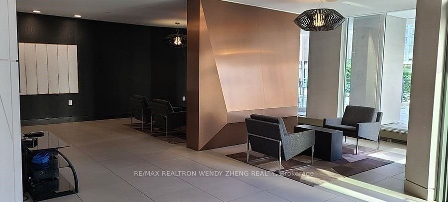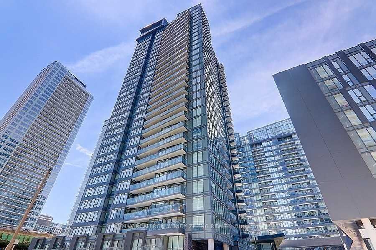
$2,500 /mo
Listed by RE/MAX REALTRON WENDY ZHENG REALTY
Condo Apartment•MLS #C12073266•New
Room Details
| Room | Features | Level |
|---|---|---|
Living Room 3.33 × 3.1 m | Picture Window | Ground |
Dining Room 3.1 × 3.03 m | Combined w/Kitchen | Ground |
Kitchen 3.1 × 3.03 m | Stone Counters | Ground |
Primary Bedroom 2.93 × 2.88 m | Large Closet | Ground |
Client Remarks
Forward Condo's 1+1 Br Suite Inclusive Of 1 Parking! Preferably East Exposure W/ Direct View Of Park & Cn Tower! Practical Fl Plan & No Space To Waste, Spacious Unit W/ Open Balcony Totally Over 600 Sqf! All Wide-Plank Laminate Thruout, Open Concept Kit W/ Minimalistic Cabinet, Integrated Fridge & Dishwasher, Built-In Stainless Steel Appliances, Stone Countertop & Porcelain Backsplash, Living W/O To Balcony, Fl-To-Ceiling Window In Master Br, Sizable Den, 4 Pcs Bath W/ Indirect Lighting Mirror. All Inclusive Gym, Pool, Basketball Crt, Meeting/Party Rm & Theatre In Building. At Prime Concord Cityplace Community & Just Steps To All Transits & Amenities.
About This Property
70 Queens Wharf Road, Toronto C01, M5V 0J2
Home Overview
Basic Information
Walk around the neighborhood
70 Queens Wharf Road, Toronto C01, M5V 0J2
Shally Shi
Sales Representative, Dolphin Realty Inc
English, Mandarin
Residential ResaleProperty ManagementPre Construction
 Walk Score for 70 Queens Wharf Road
Walk Score for 70 Queens Wharf Road

Book a Showing
Tour this home with Shally
Frequently Asked Questions
Can't find what you're looking for? Contact our support team for more information.
Check out 100+ listings near this property. Listings updated daily
See the Latest Listings by Cities
1500+ home for sale in Ontario

Looking for Your Perfect Home?
Let us help you find the perfect home that matches your lifestyle
