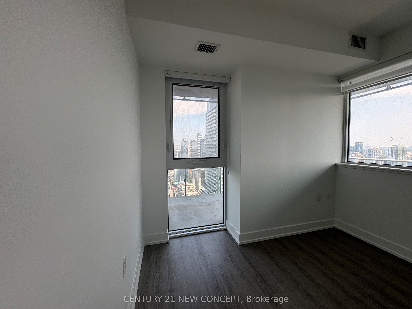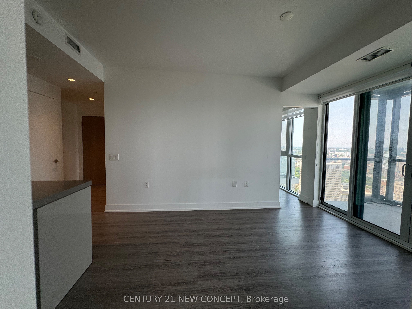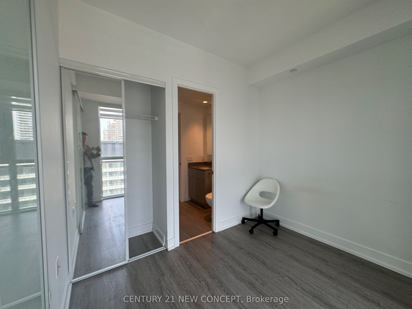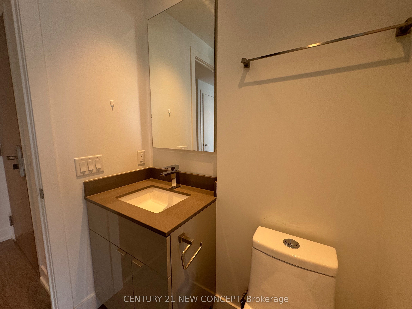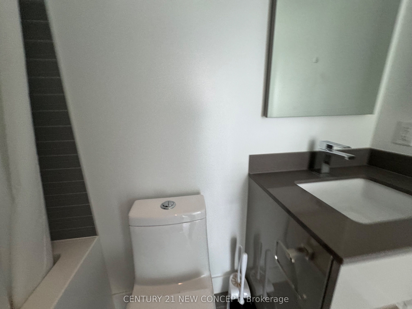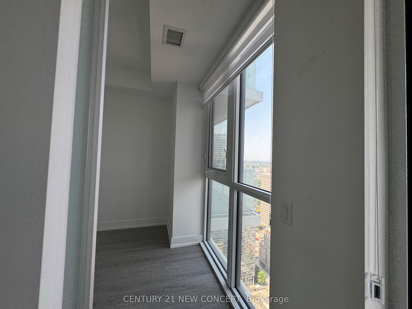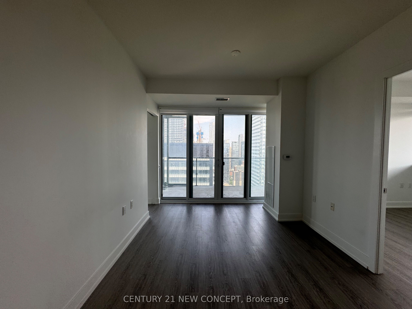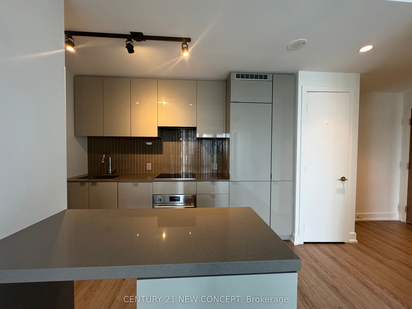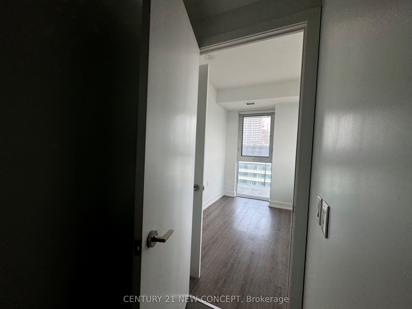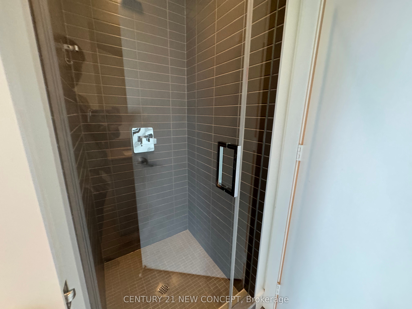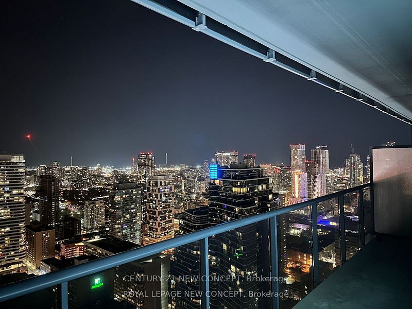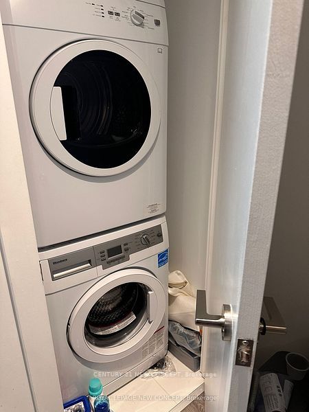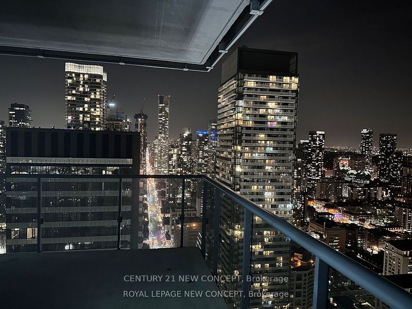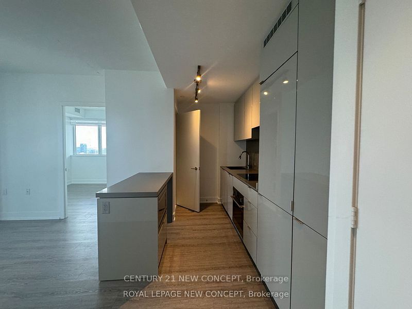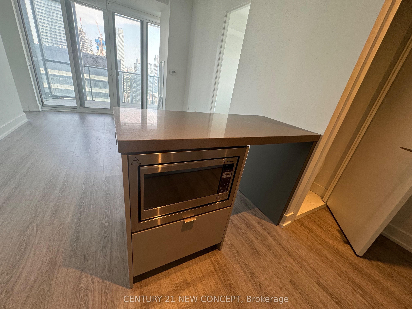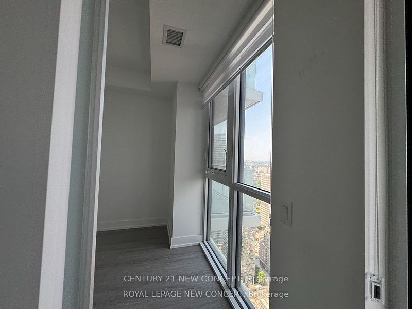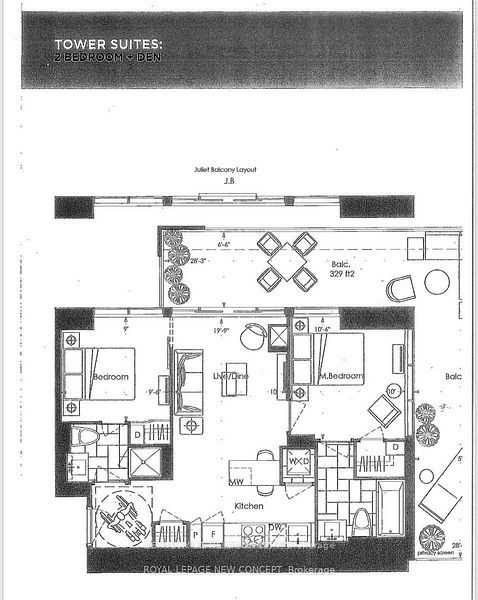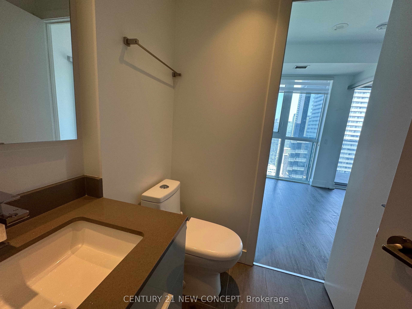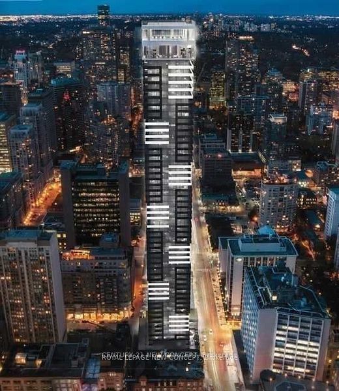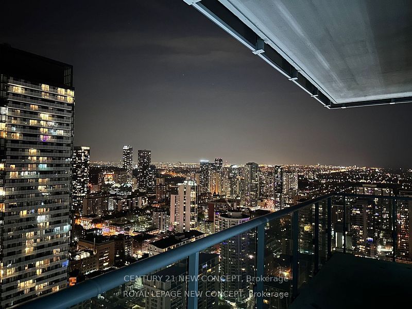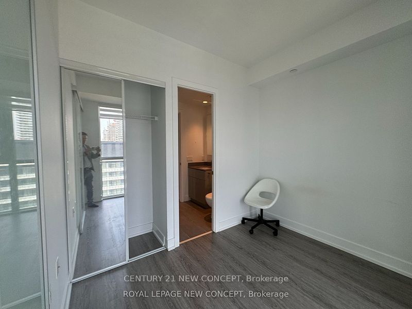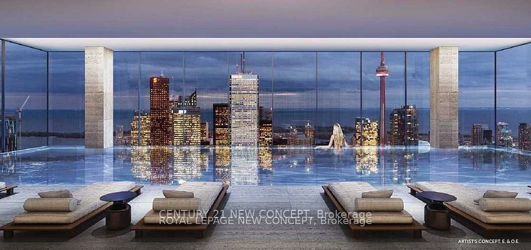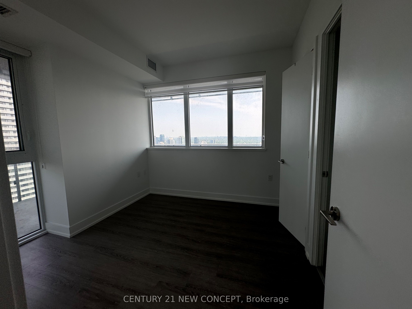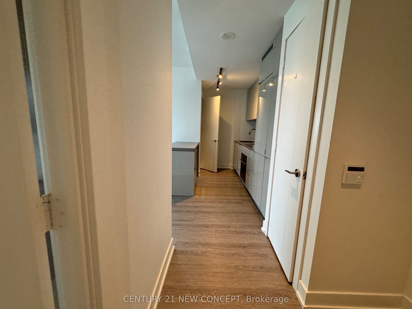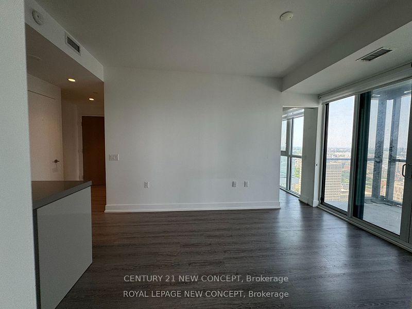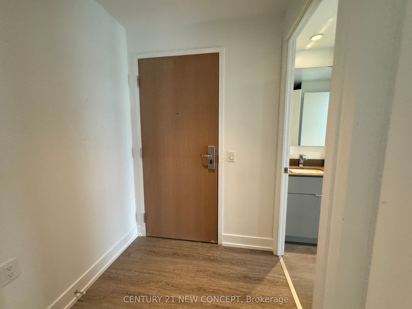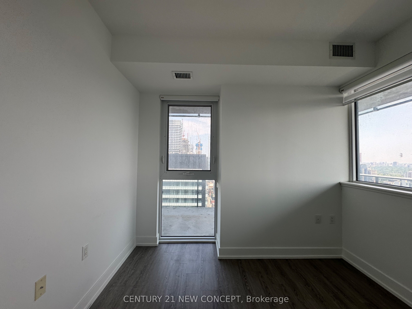
$3,800 /mo
Listed by CENTURY 21 NEW CONCEPT
Condo Apartment•MLS #C12128626•New
Room Details
| Room | Features | Level |
|---|---|---|
Living Room 6.06 × 3.04 m | Combined w/DiningWoodW/O To Balcony | Main |
Dining Room 6.06 × 3.04 m | Combined w/LivingWoodOpen Concept | Main |
Kitchen 6.06 × 3.04 m | Combined w/DiningWoodB/I Appliances | Main |
Primary Bedroom 3.23 × 3.04 m | Wood4 Pc EnsuiteWalk-In Closet(s) | Main |
Bedroom 2 2.92 × 2.74 m | Large WindowSemi EnsuiteCloset | Main |
Client Remarks
Parking included*Yc Condos. *Bright And Sunny Corner 2 Bedrooms And 2 Bathrooms.**Split Bedrooms** 9Ft Ceilings. 665 Sqft + 330 Sqft Walk Around Balcony. Floor To Ceiling Windows. Steps To College Subway Station, Near U Of T, Ryerson. ***Unobstructed Views**Unit 4605** North East Corner**Lake View**Best Location*Steps To Subway*An Iconic 66 Stories Highrise Building In Down Town Core, Very Ideal Living Space Of Approx. 665 Sft With Rap Around Balcony 330 Sft. 24 Hours Concierge. Close To Transit, Park Etc. 2 Bed Room Units With 2 Full Bath Rooms*tenant moves out July 31,2025*Availabale from August 01
About This Property
7 Grenville Street, Toronto C01, M4Y 1A1
Home Overview
Basic Information
Amenities
Concierge
Walk around the neighborhood
7 Grenville Street, Toronto C01, M4Y 1A1
Shally Shi
Sales Representative, Dolphin Realty Inc
English, Mandarin
Residential ResaleProperty ManagementPre Construction
 Walk Score for 7 Grenville Street
Walk Score for 7 Grenville Street

Book a Showing
Tour this home with Shally
Frequently Asked Questions
Can't find what you're looking for? Contact our support team for more information.
See the Latest Listings by Cities
1500+ home for sale in Ontario

Looking for Your Perfect Home?
Let us help you find the perfect home that matches your lifestyle
