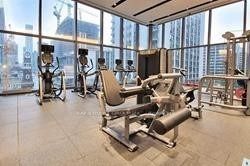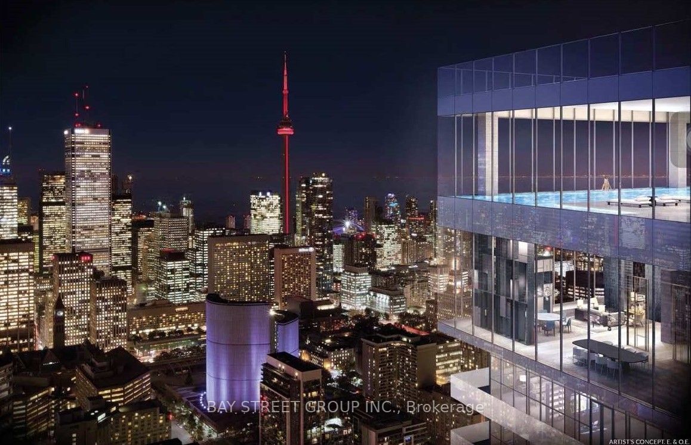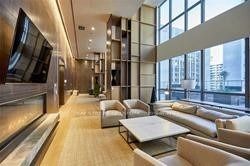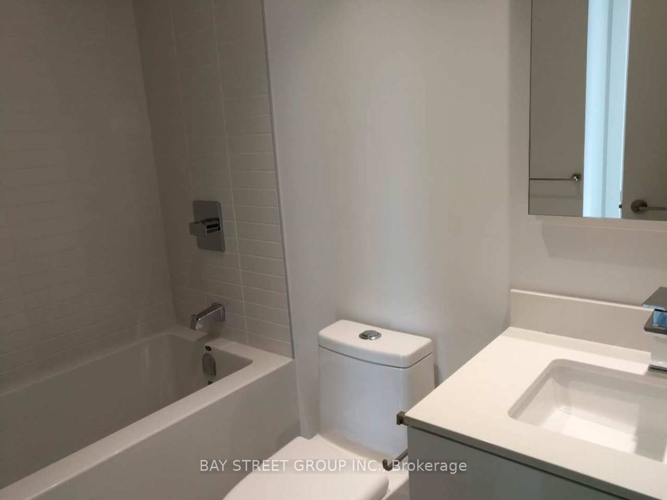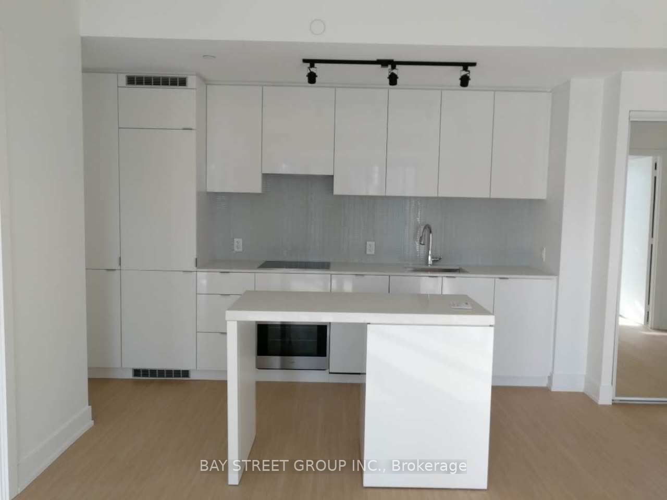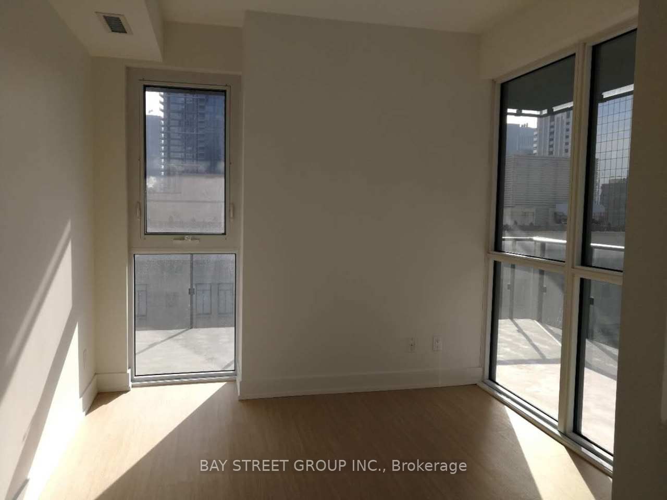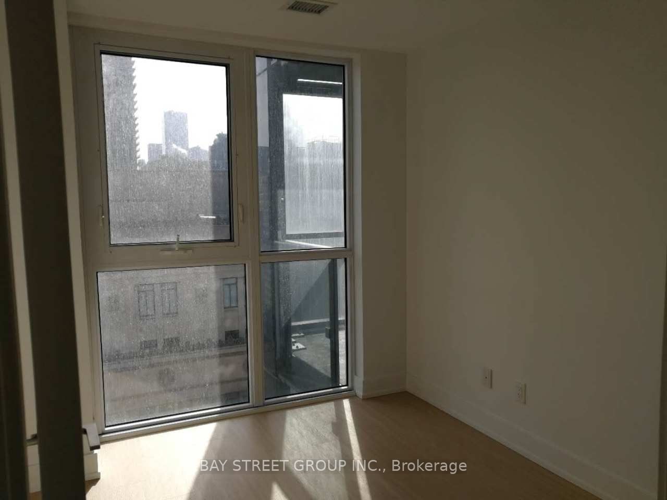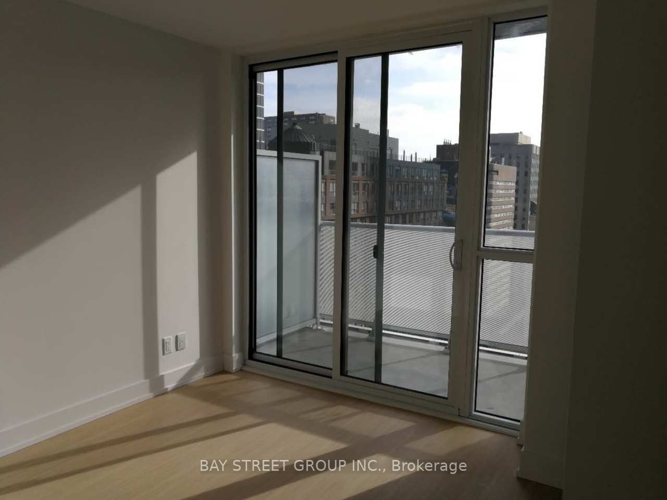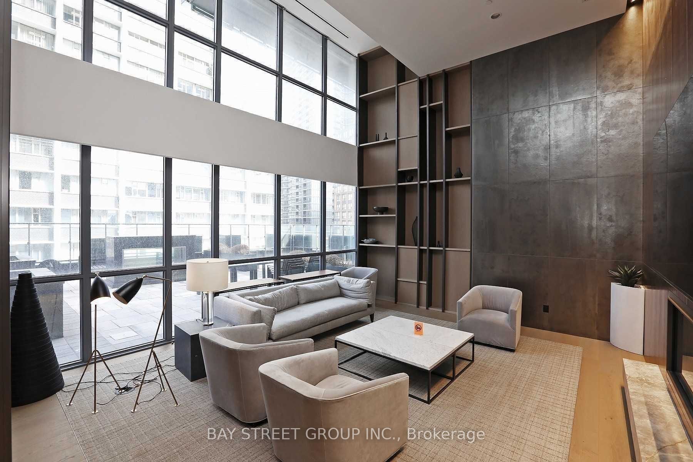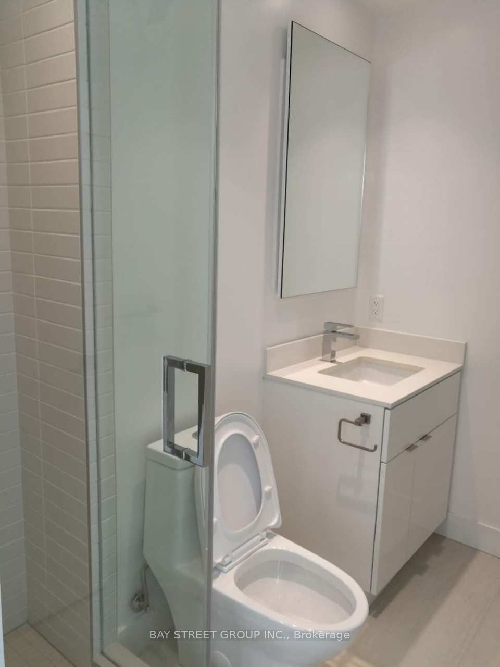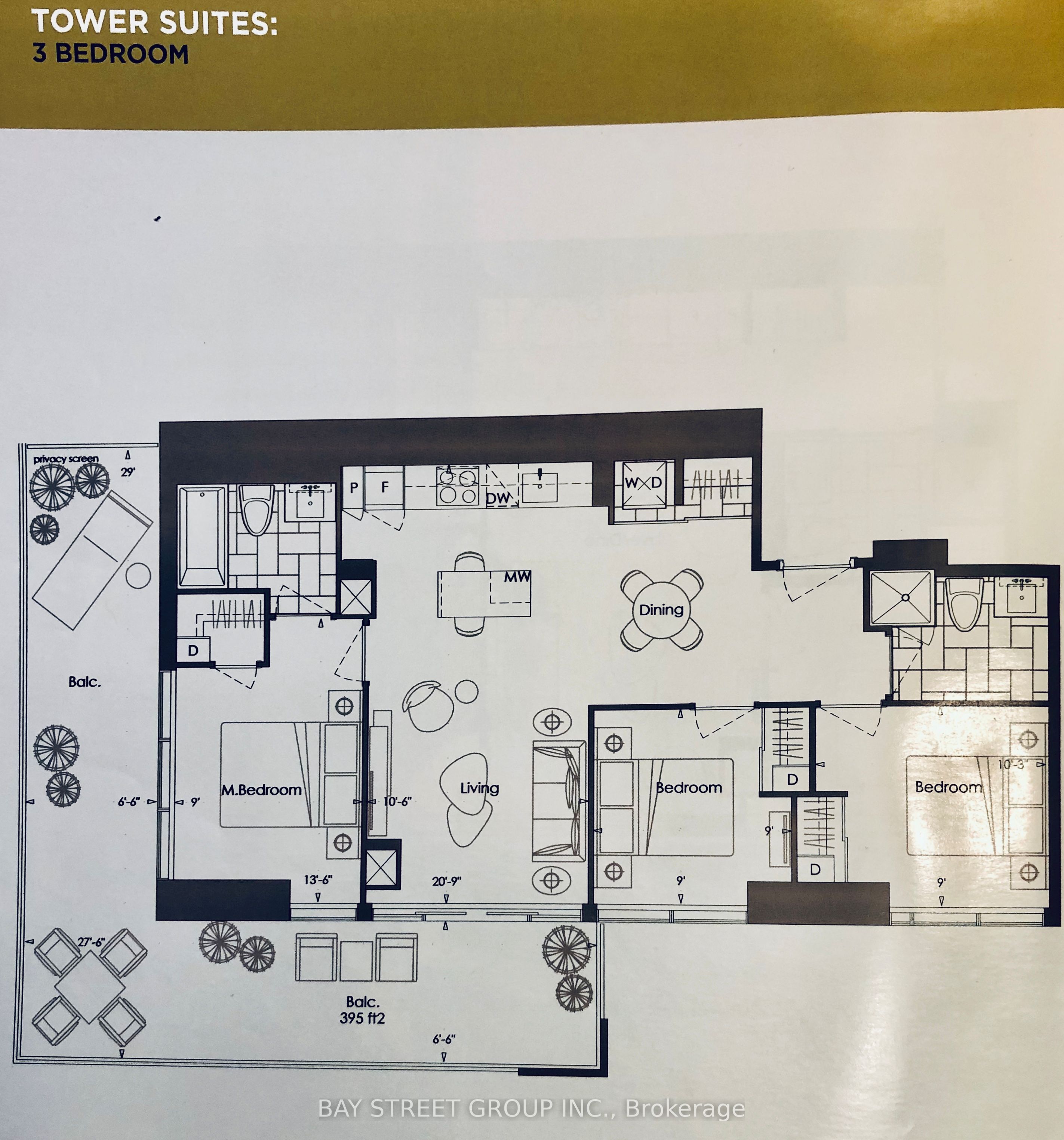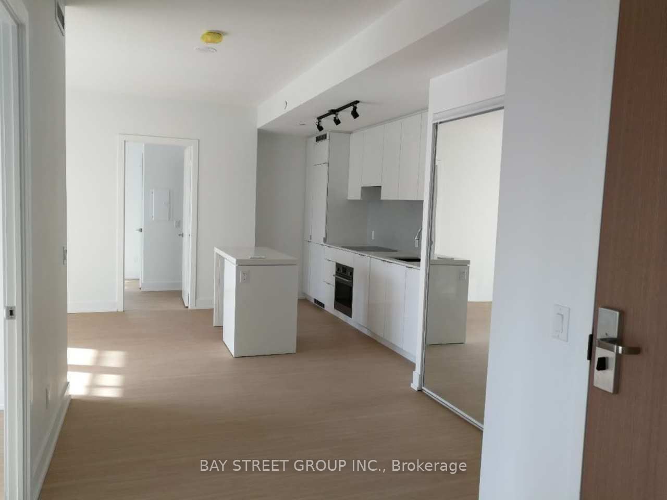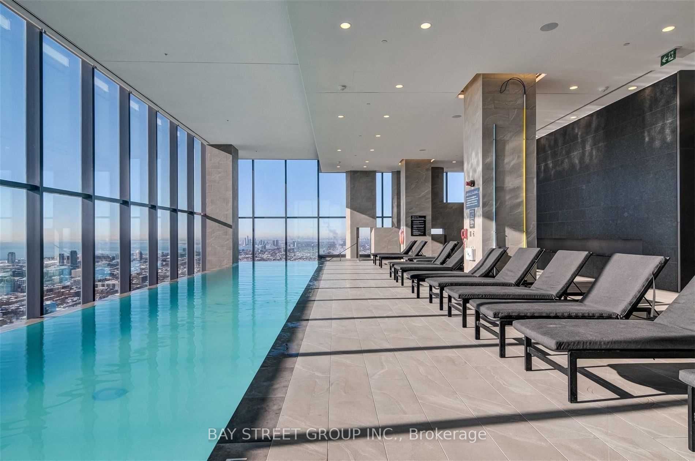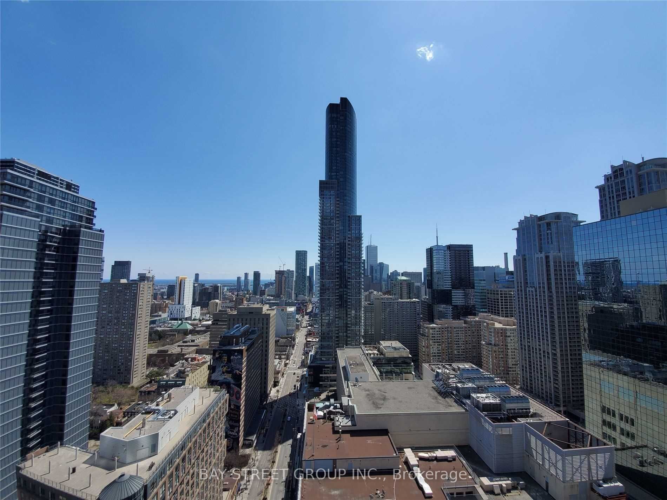
$4,600 /mo
Listed by BAY STREET GROUP INC.
Common Element Condo•MLS #C12114054•New
Room Details
| Room | Features | Level |
|---|---|---|
Living Room 3.25 × 6.5 m | W/O To BalconyOpen Concept | Main |
Dining Room 3.25 × 3.75 m | Open Concept | Main |
Kitchen 3.25 × 6.5 m | B/I AppliancesOpen Concept | Main |
Primary Bedroom 4.18 × 2.75 m | Walk-In Closet(s)4 Pc Ensuite | Main |
Bedroom 2 3.18 × 2.75 m | Closet3 Pc Bath | Main |
Bedroom 3 2.75 × 2.75 m | Closet3 Pc Bath | Main |
Client Remarks
Full Of Sunshine Unblocked View Of 17th Floor, South West Corner 3 Bedroom Unit, Each Room Can Have A Double - Queen Size Bed And A Desk, 9Ft. Ceilings, Floor To Ceiling Windows, Very Spacious Kitchen And Living Combo. 865 Sqt Interior With Huge Wrap Around Terrace (395 Sq Ft.), Infinity Pool, Steam room, Gym, Lounge, Outdoor Terraces & BBQs. Subway Station Right Across The Street, Steps From U Of T, TMU (Ryerson), Hospitals, Public Transportation, Shopping, And 24Hr Grocery Store/Restaurants. 24/7 Security/Concierge. Built In Appliances: Fridge, Stove-Top, Oven, Dishwasher, Microwave, Washer & Dryer. Window coverings, Locker Included And Visitor Parking.
About This Property
7 Grenville Street, Toronto C01, M4Y 0E9
Home Overview
Basic Information
Amenities
Concierge
Exercise Room
Gym
Indoor Pool
Party Room/Meeting Room
Visitor Parking
Walk around the neighborhood
7 Grenville Street, Toronto C01, M4Y 0E9
Shally Shi
Sales Representative, Dolphin Realty Inc
English, Mandarin
Residential ResaleProperty ManagementPre Construction
 Walk Score for 7 Grenville Street
Walk Score for 7 Grenville Street

Book a Showing
Tour this home with Shally
Frequently Asked Questions
Can't find what you're looking for? Contact our support team for more information.
See the Latest Listings by Cities
1500+ home for sale in Ontario

Looking for Your Perfect Home?
Let us help you find the perfect home that matches your lifestyle
