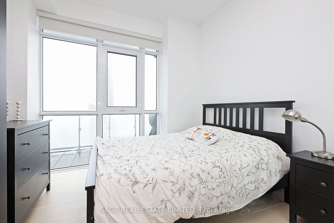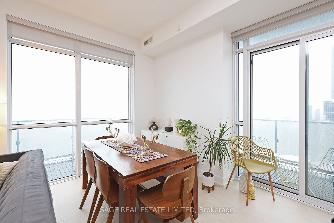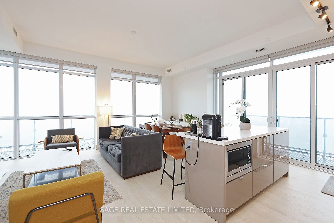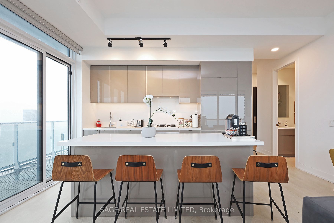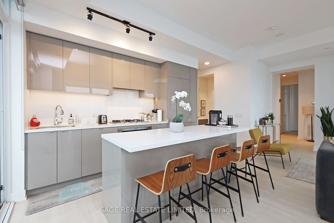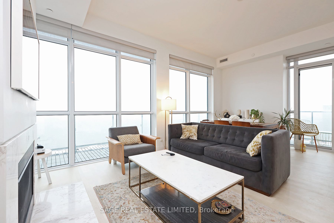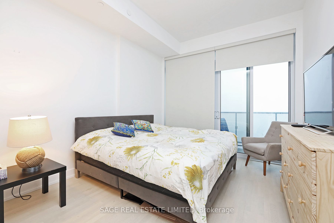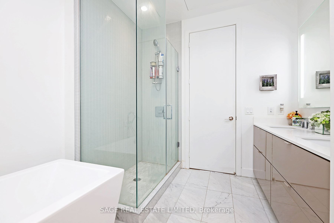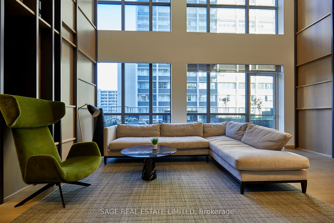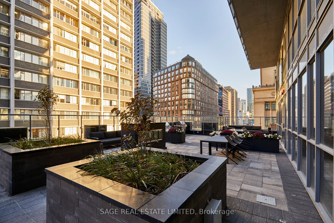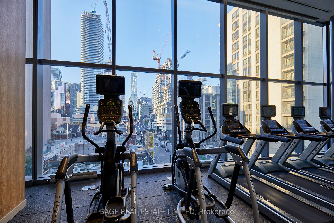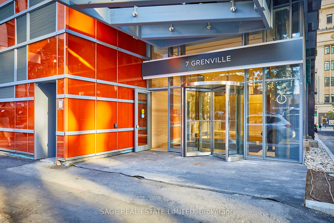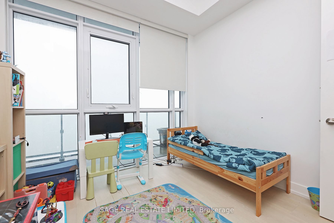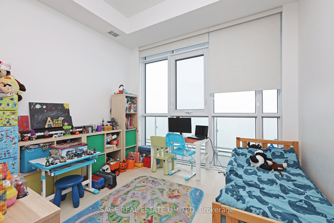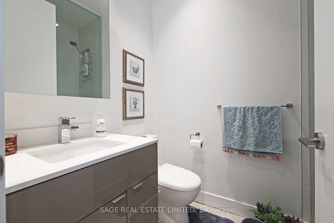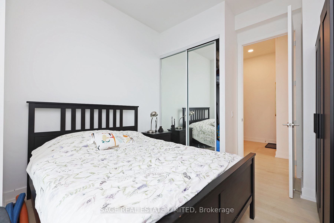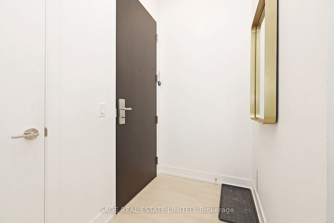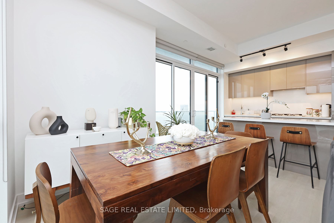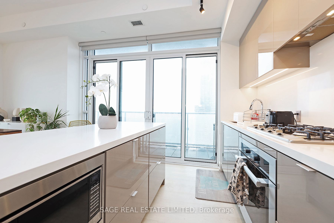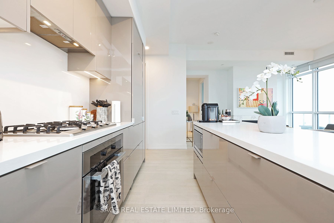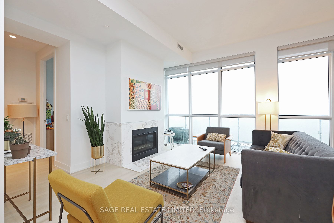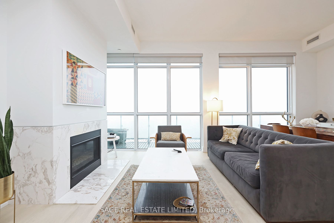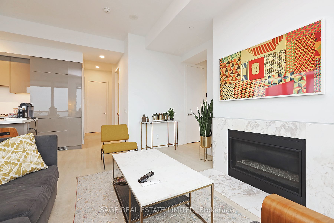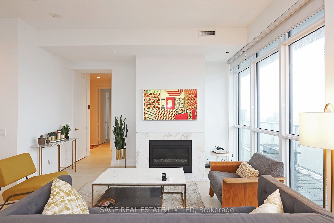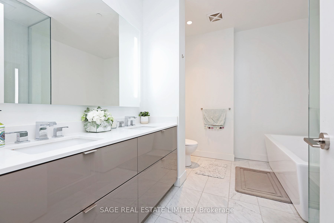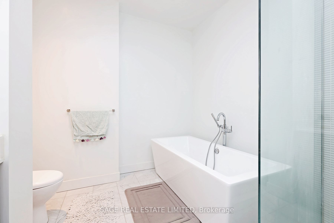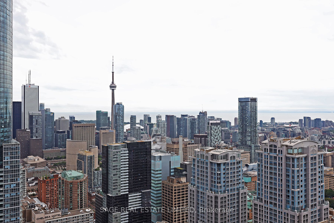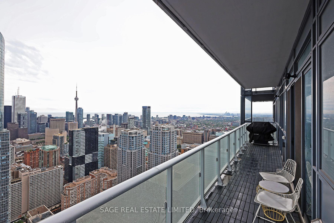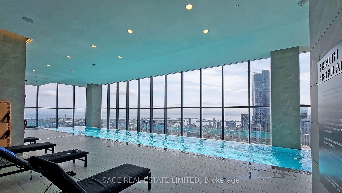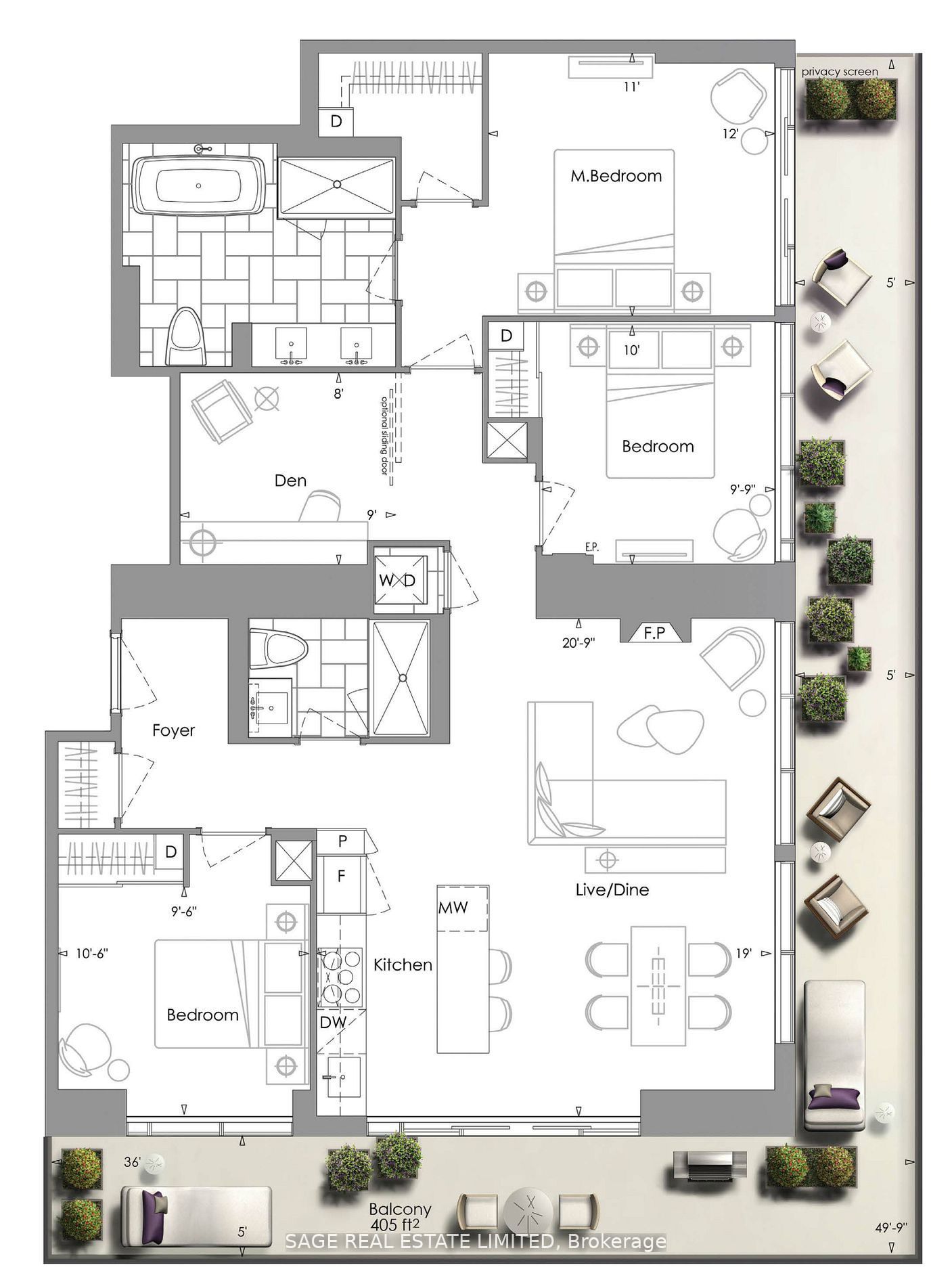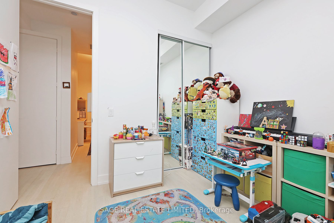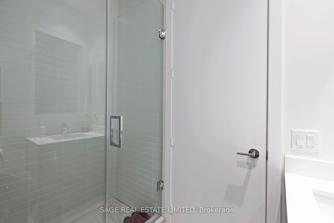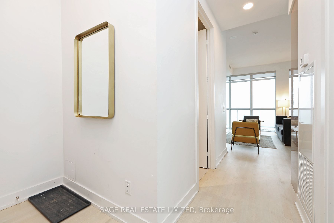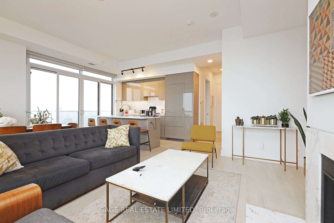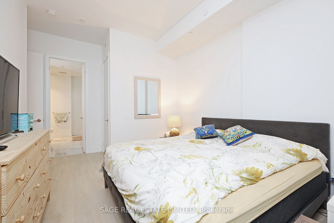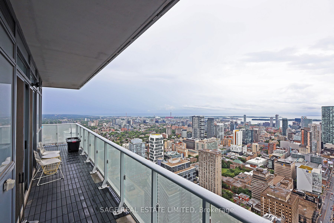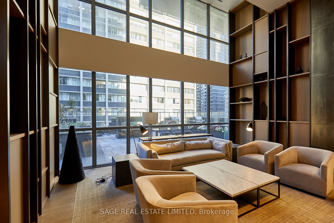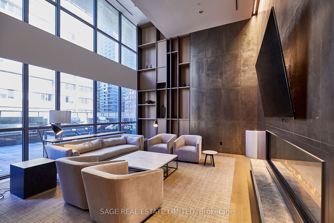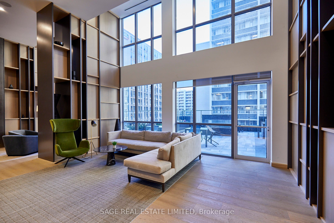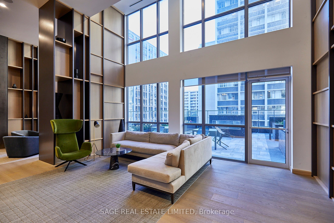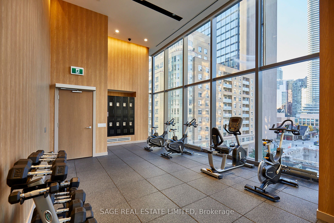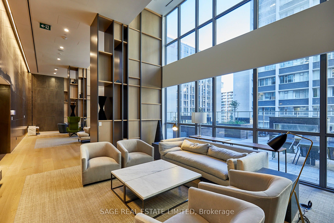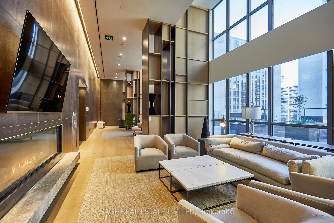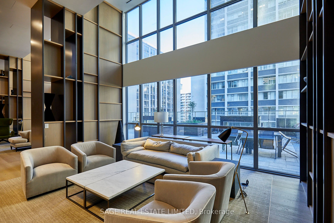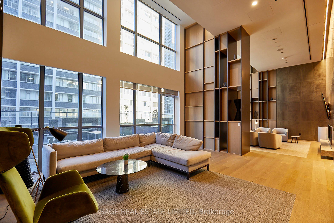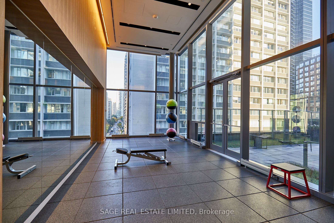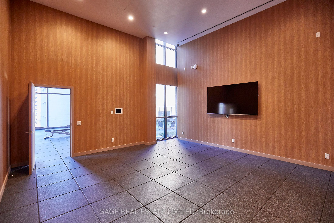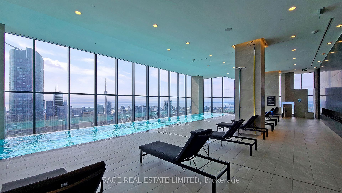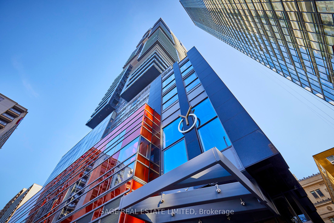
$5,950 /mo
Listed by SAGE REAL ESTATE LIMITED
Condo Apartment•MLS #C12035937•New
Room Details
| Room | Features | Level |
|---|---|---|
Primary Bedroom 3.66 × 3.35 m | Hardwood Floor4 Pc EnsuiteWalk-In Closet(s) | Flat |
Bedroom 2 3.05 × 2.97 m | Hardwood FloorClosetEast View | Flat |
Bedroom 3 3.2 × 2.9 m | Hardwood FloorClosetSouth View | Flat |
Kitchen 6.32 × 5.79 m | Hardwood FloorCombined w/DiningOpen Concept | Flat |
Living Room 6.32 × 5.79 m | Hardwood FloorCombined w/LivingFireplace | Flat |
Dining Room 6.32 × 5.79 m | Hardwood FloorCombined w/DiningW/O To Balcony | Flat |
Client Remarks
There's A Lot To Like About This Light-Filled 3 Bedroom Plus Den Corner Unit. Suite 5910 Features Almost 1,300 Square Feet Of Interior Living Space, A Bright & Spacious Open-Concept Living/Dining Room With Fireplace, A Beautiful Kitchen With Miele Appliances, A Primary Bedroom With Walk-In Closet & Spacious Ensuite, & A Wraparound Balcony With An Expansive East And South View With Sightlines To The Waterfront & Cn Tower. Comes With One Parking And One Locker. Building Amenities Include 24-Hour Concierge, 64th Floor Infinity Pool, Bar & Lounge, 7th-Floor Gym, Yoga Room, Outdoor Terrace & Party Room & Visitor Parking. Convenient Location Is Steps To Ttc And All The Pleasure Of Downtown Living.
About This Property
7 Grenville Street, Toronto C01, M4Y 1W9
Home Overview
Basic Information
Amenities
Concierge
Gym
Visitor Parking
Walk around the neighborhood
7 Grenville Street, Toronto C01, M4Y 1W9
Shally Shi
Sales Representative, Dolphin Realty Inc
English, Mandarin
Residential ResaleProperty ManagementPre Construction
 Walk Score for 7 Grenville Street
Walk Score for 7 Grenville Street

Book a Showing
Tour this home with Shally
Frequently Asked Questions
Can't find what you're looking for? Contact our support team for more information.
Check out 100+ listings near this property. Listings updated daily
See the Latest Listings by Cities
1500+ home for sale in Ontario

Looking for Your Perfect Home?
Let us help you find the perfect home that matches your lifestyle
