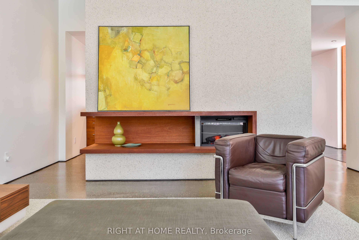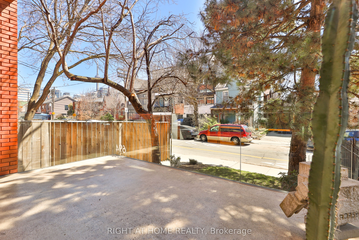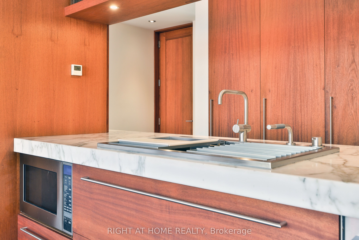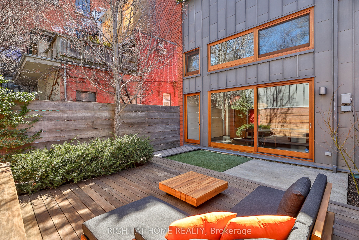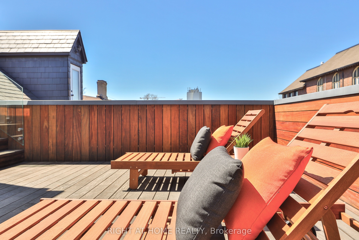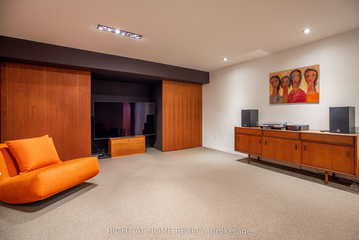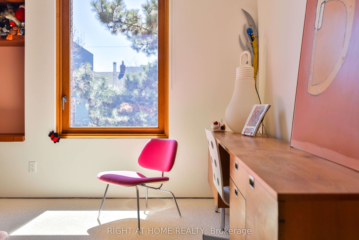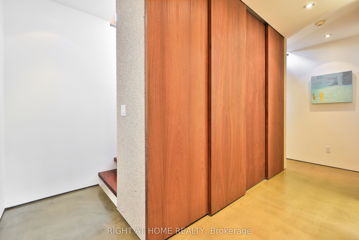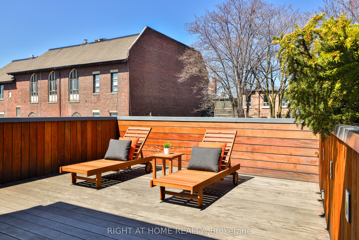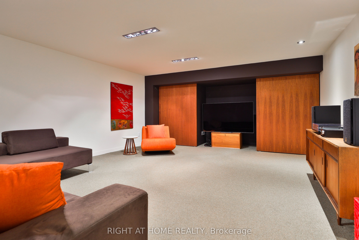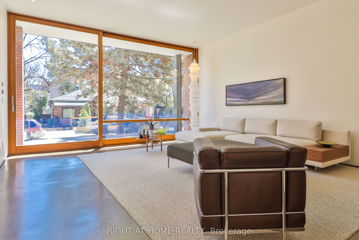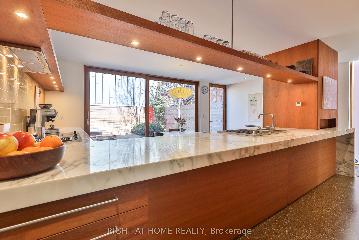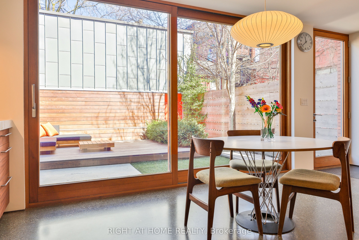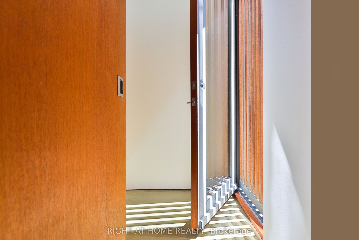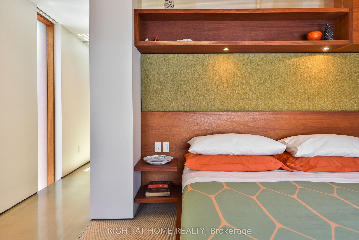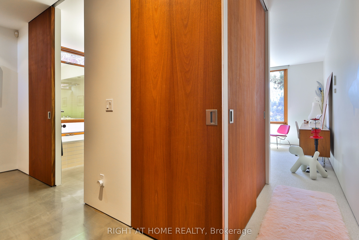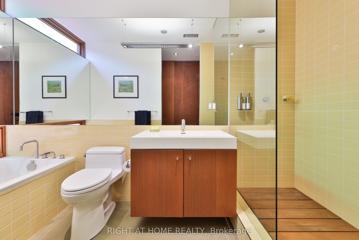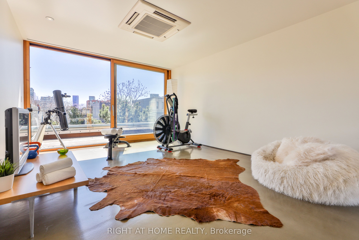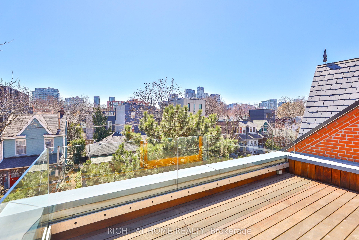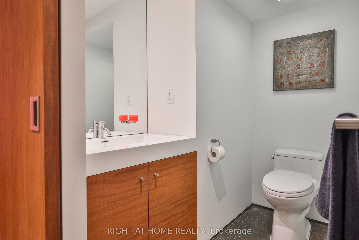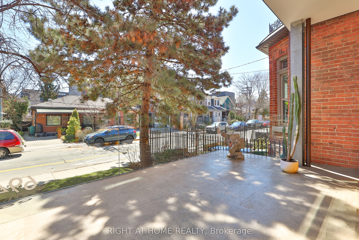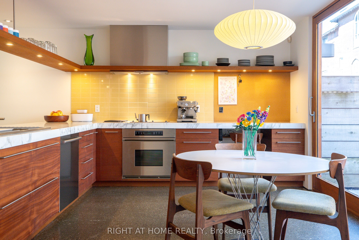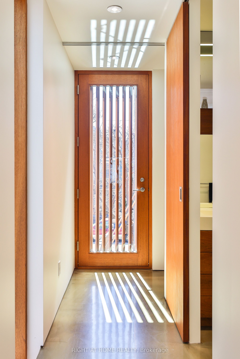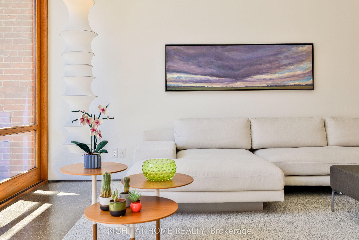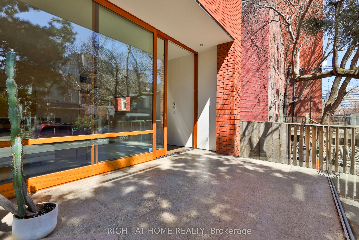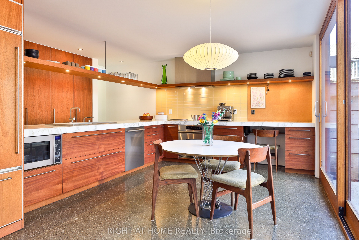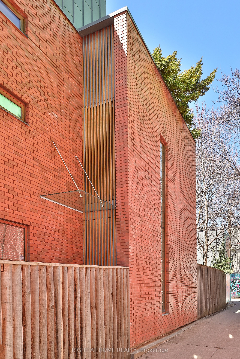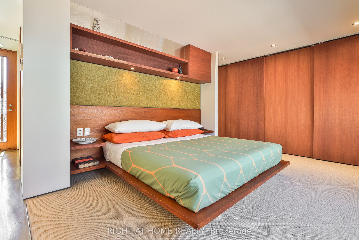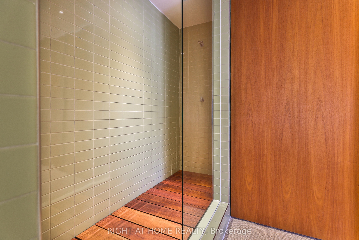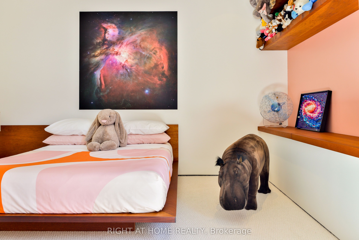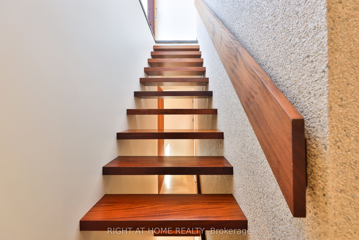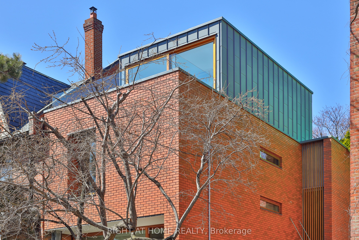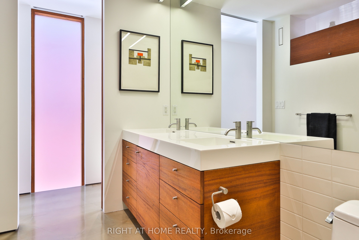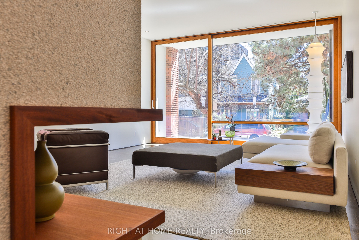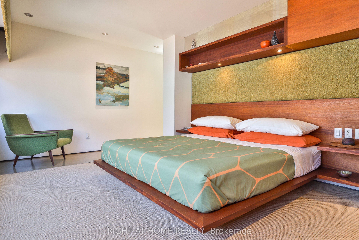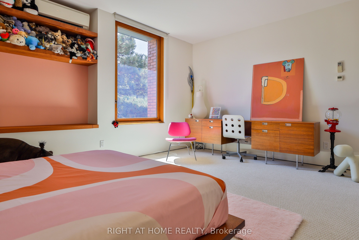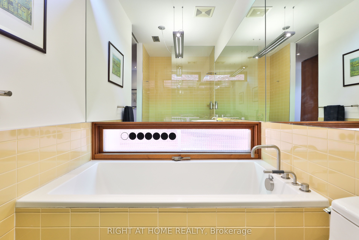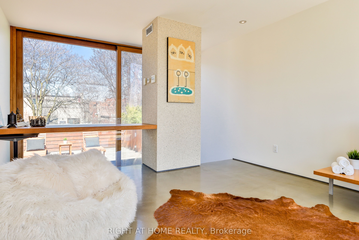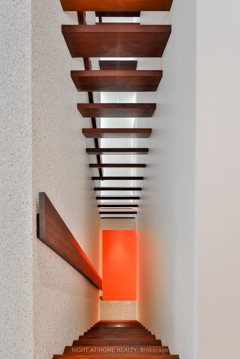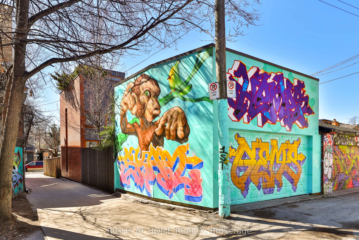
$3,400,000
Est. Payment
$12,986/mo*
*Based on 20% down, 4% interest, 30-year term
Listed by RIGHT AT HOME REALTY
Detached•MLS #C12097805•New
Room Details
| Room | Features | Level |
|---|---|---|
Living Room 6.22 × 4.95 m | Concrete FloorW/O To TerraceFireplace | Main |
Kitchen 5.8 × 4 m | B/I AppliancesMarble CounterW/O To Garden | Main |
Primary Bedroom 3.25 × 5.18 m | 4 Pc EnsuiteOverlooks BackyardB/I Closet | Second |
Bedroom 2 3.91 × 4.93 m | BroadloomSouth ViewLarge Closet | Second |
Client Remarks
A distinguished modern home that celebrates exceptional design and fine craftsmanship. Richmond House by Kohn Shnier Architects thoughtfully reflects the dynamic streetscape of Trinity Bellwoods while presenting a bright and decidedly contemporary residence defined by outstanding volumes and an abundance of natural light. Bold yet quiet, the home unfolds through a series of beautifully composed spaces from the stylish eat-in kitchen that opens seamlessly to a landscaped urban yard, to the sublime living room with an expansive terrace that gently extends toward the street. Polished concrete floors with radiant heating run throughout, complemented by extensive Spanish cedar built-ins and custom windows and lift-and-slide doors by Bauhaus. The primary bedroom occupies the rear of the second floor and overlooks the garden, featuring a full wall of closets and a sublime ensuite bathroom kissed with colour. At the front, a generous second bedroom enjoys southern light, ample closets, and access to the main bathroom. The third floor offers adaptable and inspiring space, flanked by private terraces both front and back, ideal for a home office, gym, studio, or additional bedroom. The finished lower level features a spacious family room, powder room, laundry, and storage. Detached 2 car garage with commissioned work by skam on exterior. Courageously conceived yet respectful of its surroundings, Richmond House is a home of quiet confidence and sublime beauty in one of Torontos most exciting neighbourhoods. A unique urban home.
About This Property
694 Richmond Street, Toronto C01, M6J 1C5
Home Overview
Basic Information
Walk around the neighborhood
694 Richmond Street, Toronto C01, M6J 1C5
Shally Shi
Sales Representative, Dolphin Realty Inc
English, Mandarin
Residential ResaleProperty ManagementPre Construction
Mortgage Information
Estimated Payment
$0 Principal and Interest
 Walk Score for 694 Richmond Street
Walk Score for 694 Richmond Street

Book a Showing
Tour this home with Shally
Frequently Asked Questions
Can't find what you're looking for? Contact our support team for more information.
See the Latest Listings by Cities
1500+ home for sale in Ontario

Looking for Your Perfect Home?
Let us help you find the perfect home that matches your lifestyle
