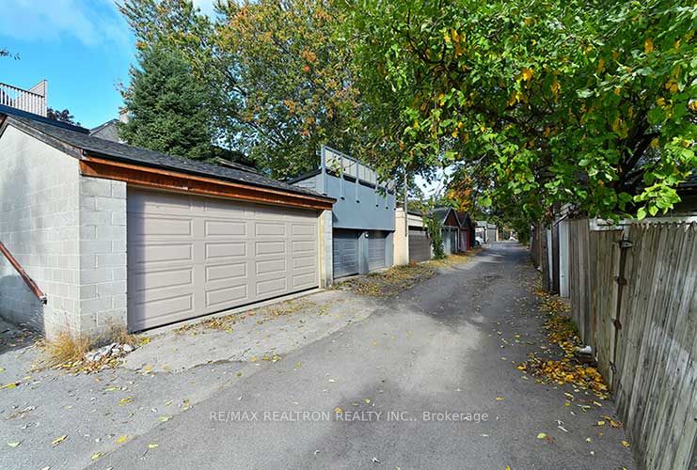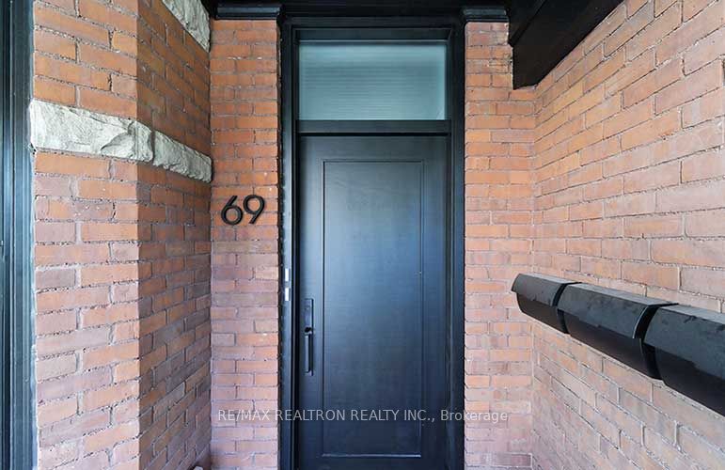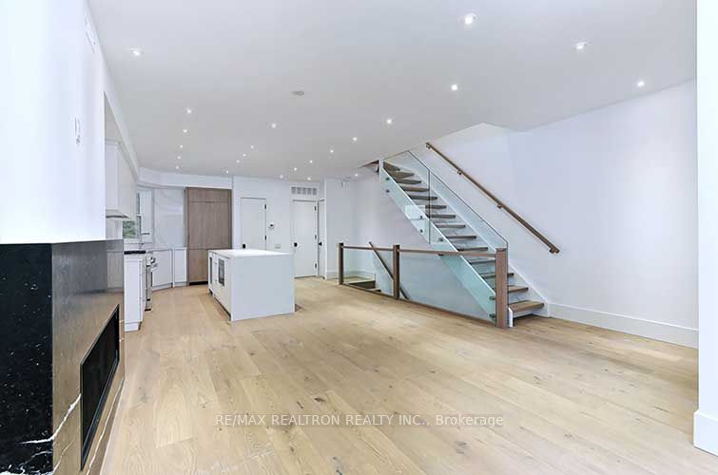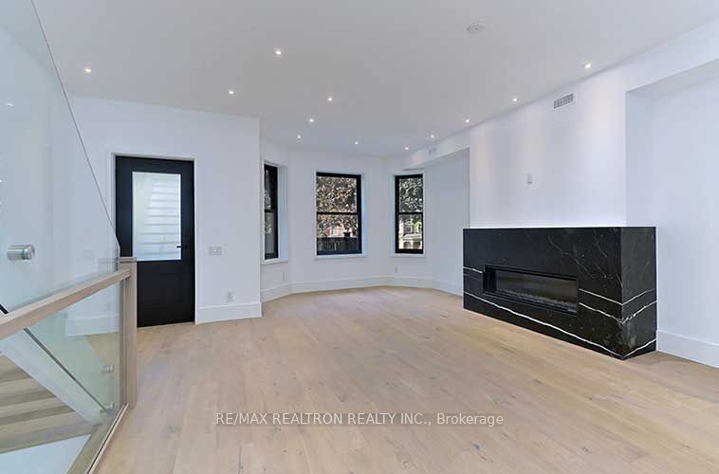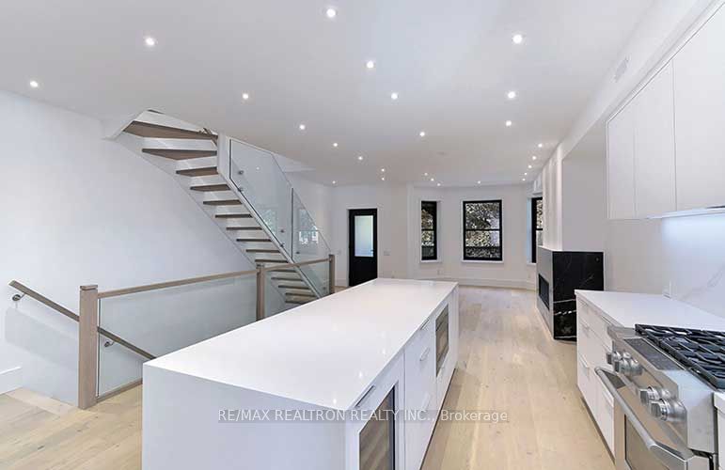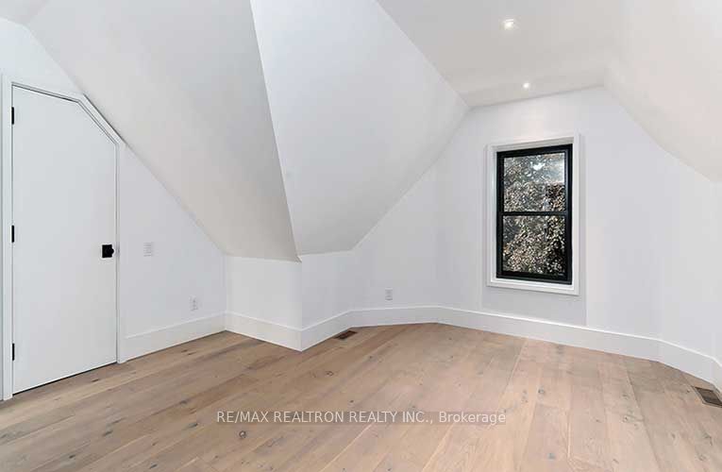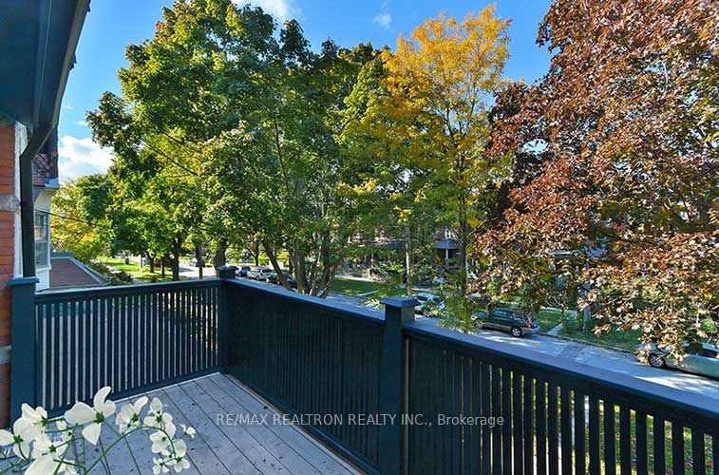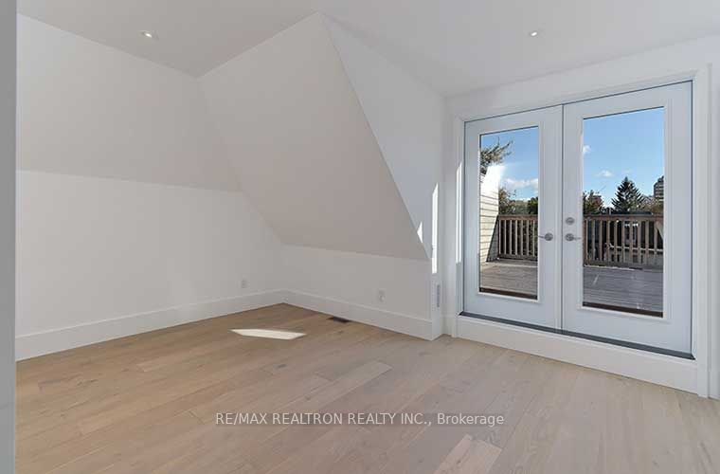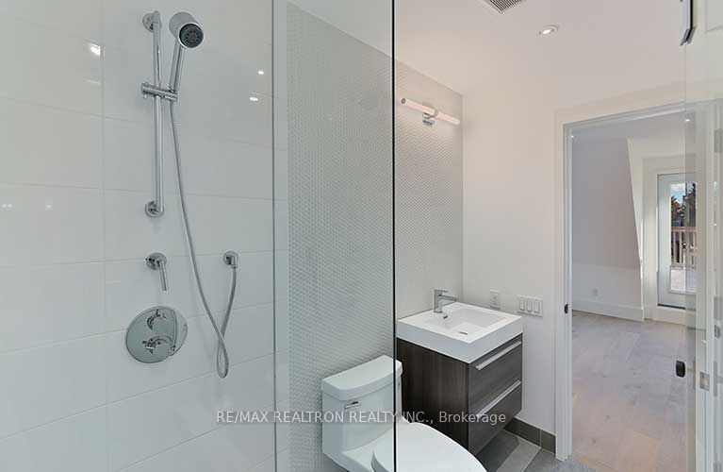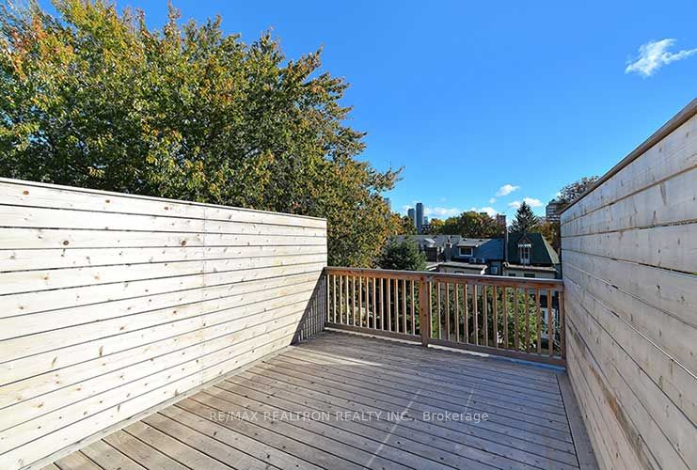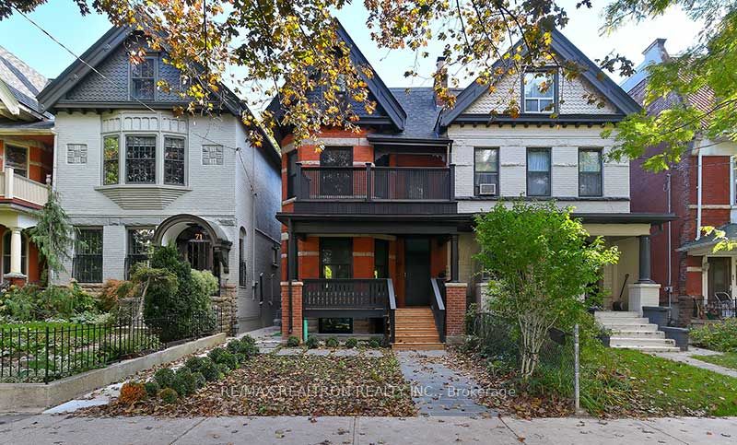
$5,500 /mo
Listed by RE/MAX REALTRON REALTY INC.
Triplex•MLS #C12119043•New
Room Details
| Room | Features | Level |
|---|---|---|
Living Room 5.79 × 4.57 m | Hardwood FloorOpen ConceptBalcony | Main |
Kitchen 5 × 2.5 m | Hardwood FloorOpen ConceptEat-in Kitchen | Main |
Primary Bedroom 4.27 × 3.96 m | Hardwood FloorLarge ClosetEnsuite Bath | Upper |
Bedroom 2 3.96 × 3.35 m | Hardwood FloorLarge WindowEnsuite Bath | Upper |
Client Remarks
Welcome to your next space! This beautifully maintained property offers a perfect blend of comfort, functionality, and convenience. Situated in a desirable location, it features spacious interiors filled with natural light, modern finishes, and an inviting atmosphere that suits a variety of lifestyles. The property includes a modern kitchen equipped with quality appliances, well-appointed bathrooms, and secure parking. It also offer a private outdoor balcony on the main floor as well from the primary bedroom, providing the perfect spots to relax or entertain. Located within close proximity to public transport, shopping centres, cafes, and schools, it offers easy access to all essential amenities. This is a fantastic opportunity not to be missed.
About This Property
69 Brunswick Avenue, Toronto C01, M5S 2L8
Home Overview
Basic Information
Walk around the neighborhood
69 Brunswick Avenue, Toronto C01, M5S 2L8
Shally Shi
Sales Representative, Dolphin Realty Inc
English, Mandarin
Residential ResaleProperty ManagementPre Construction
 Walk Score for 69 Brunswick Avenue
Walk Score for 69 Brunswick Avenue

Book a Showing
Tour this home with Shally
Frequently Asked Questions
Can't find what you're looking for? Contact our support team for more information.
See the Latest Listings by Cities
1500+ home for sale in Ontario

Looking for Your Perfect Home?
Let us help you find the perfect home that matches your lifestyle
