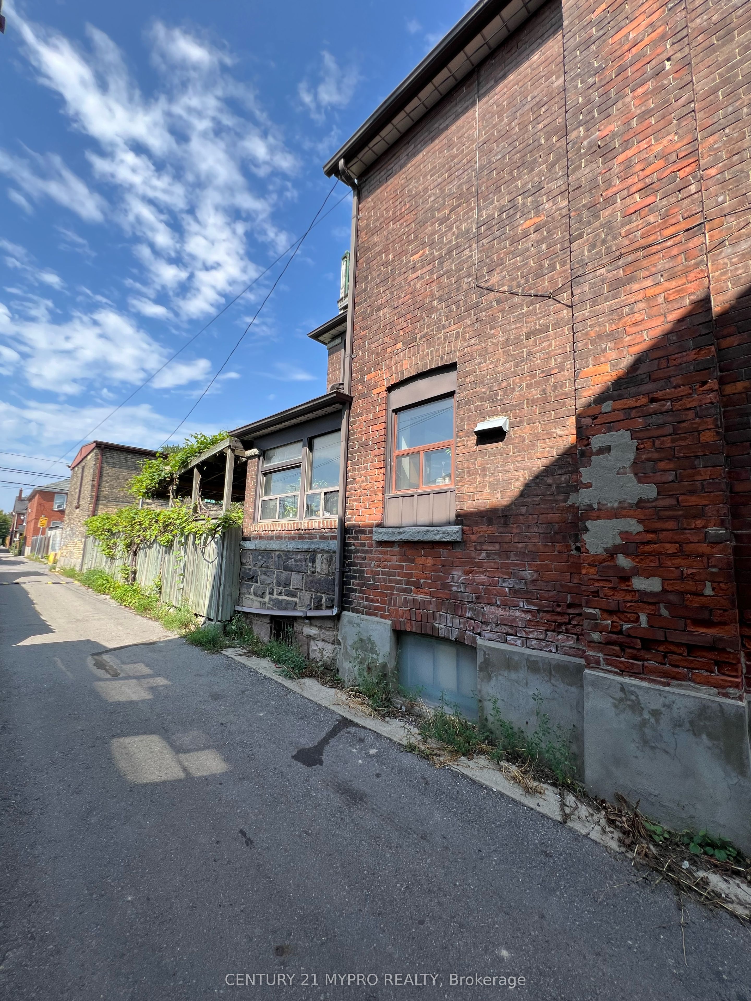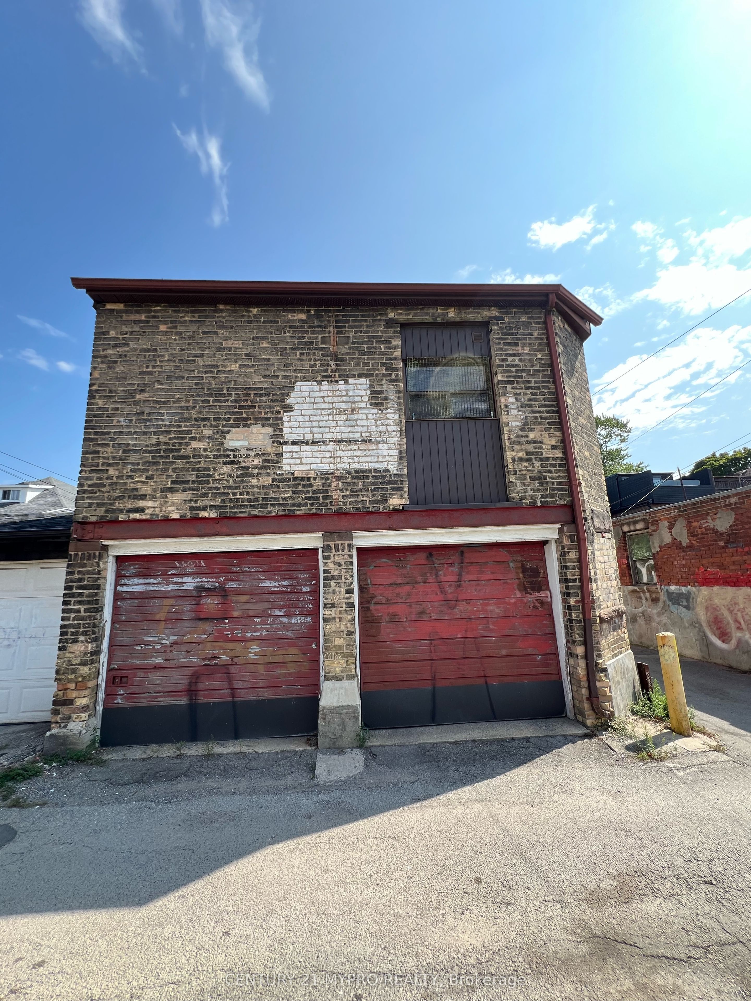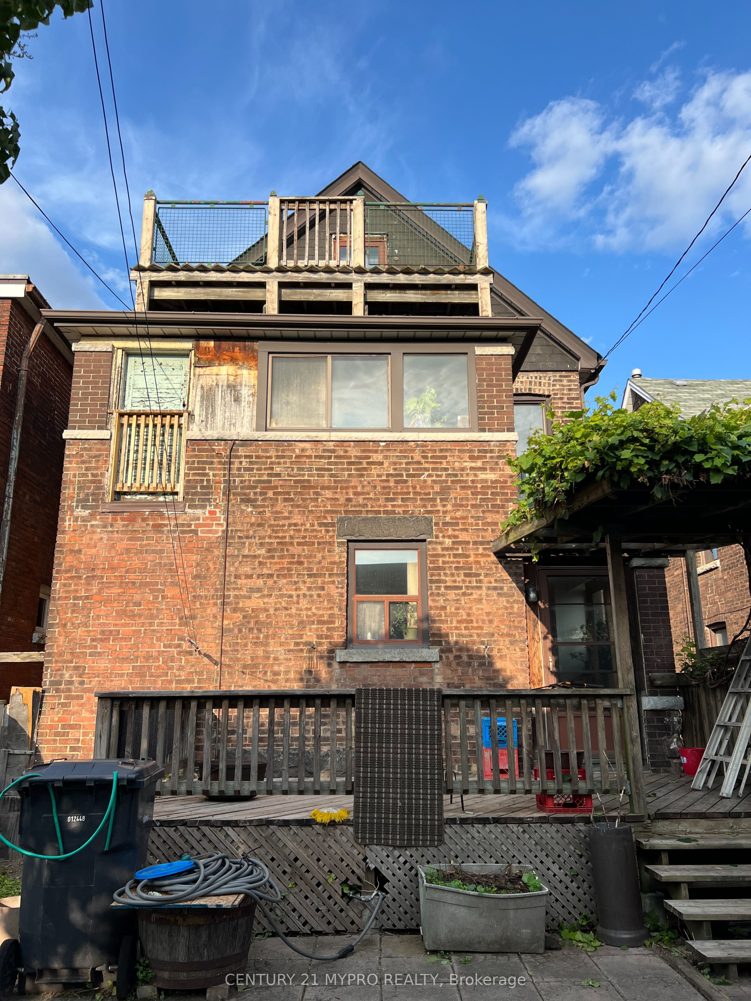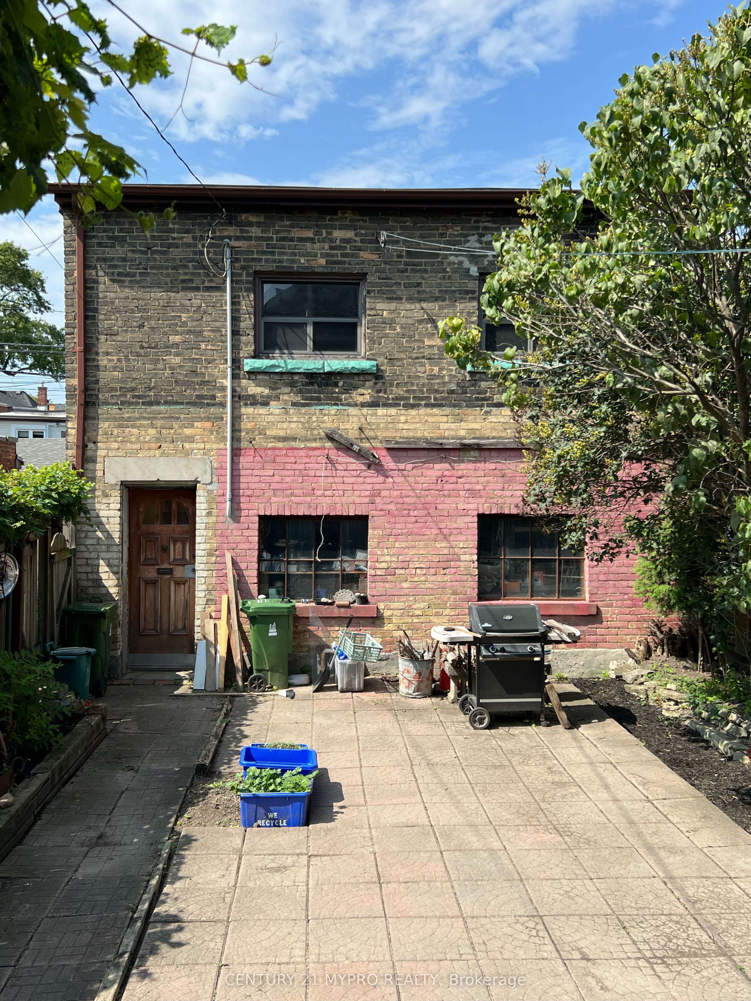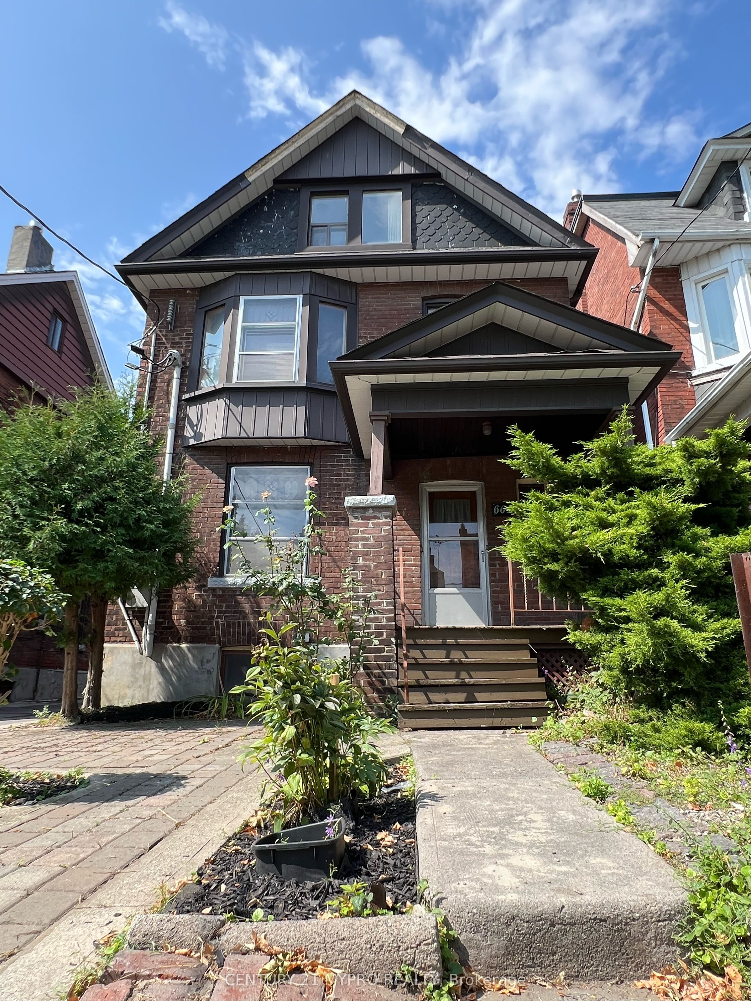
$2,690,000
Est. Payment
$10,274/mo*
*Based on 20% down, 4% interest, 30-year term
Listed by CENTURY 21 MYPRO REALTY
Detached•MLS #C12187892•New
Price comparison with similar homes in Toronto C01
Compared to 1 similar home
58.3% Higher↑
Market Avg. of (1 similar homes)
$1,699,000
Note * Price comparison is based on the similar properties listed in the area and may not be accurate. Consult licences real estate agent for accurate comparison
Room Details
| Room | Features | Level |
|---|---|---|
Living Room 4.57 × 9.57 m | Ground | |
Dining Room 4.26 × 4.87 m | Ground | |
Kitchen 3.04 × 6.09 m | Ground | |
Primary Bedroom 4.51 × 3.65 m | Second | |
Bedroom 2 4.57 × 3.04 m | Second | |
Bedroom 3 4.57 × 3.04 m | Second |
Client Remarks
Welcome to 664 Shaw St. A Golden Opportunity In The Centre Of Palmerston-Little Italy. Rare Opportunity with 25 Feet x 125 Feet lot size. Chance For Renovators, Builder & End-Users Alike, To Put Their Own Touch On This Perfectly Situated Gem.This Property is Located Just Steps To Public Transport, Shops, Restaurants, U Of T. 400 Amp Electrical Services. Extraordinary Original COACH HOUSE With Separate Electrical Meter, 100 Amp Services, 2 Automatic Garage Openers. Main Floor Have 2 Parking Via Lane, New Stairs To Second Floor and open concept. Second Floor Have 3 Piece Washroom, Plumbing/Electrical And Kitchen Rough In Ready For Final Touches.
About This Property
664 Shaw Street, Toronto C01, M6G 3L7
Home Overview
Basic Information
Walk around the neighborhood
664 Shaw Street, Toronto C01, M6G 3L7
Shally Shi
Sales Representative, Dolphin Realty Inc
English, Mandarin
Residential ResaleProperty ManagementPre Construction
Mortgage Information
Estimated Payment
$0 Principal and Interest
 Walk Score for 664 Shaw Street
Walk Score for 664 Shaw Street

Book a Showing
Tour this home with Shally
Frequently Asked Questions
Can't find what you're looking for? Contact our support team for more information.
See the Latest Listings by Cities
1500+ home for sale in Ontario

Looking for Your Perfect Home?
Let us help you find the perfect home that matches your lifestyle
