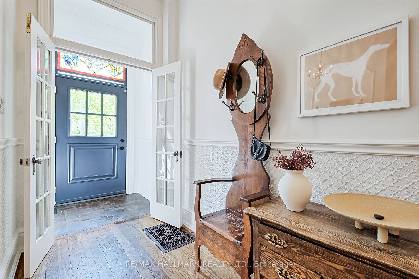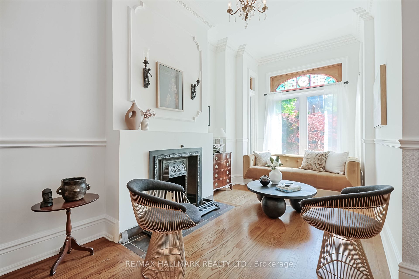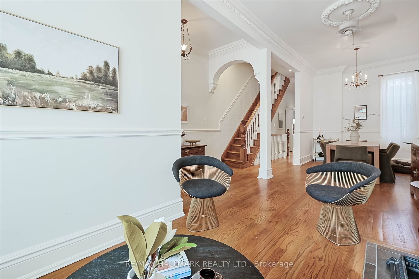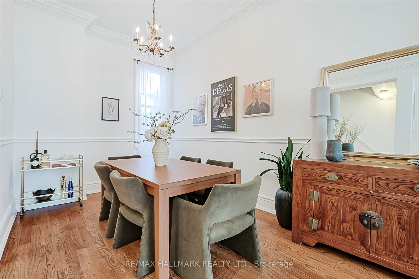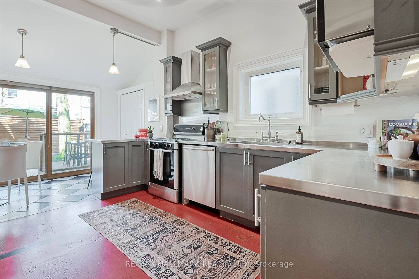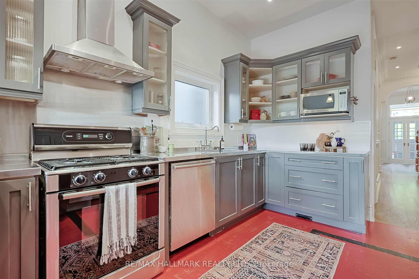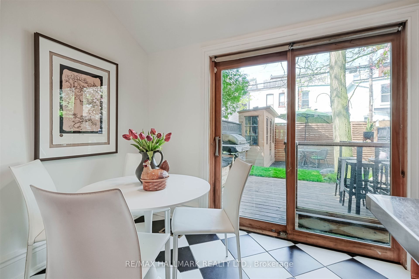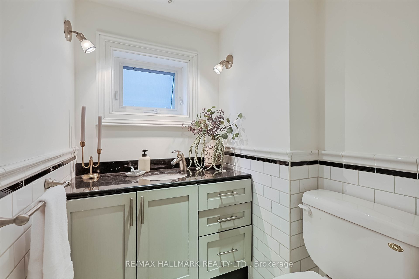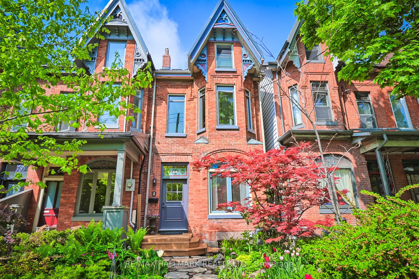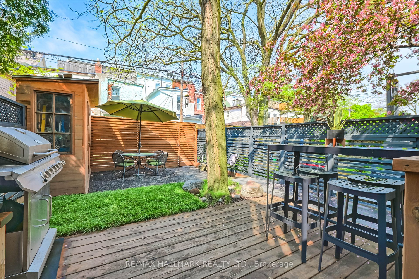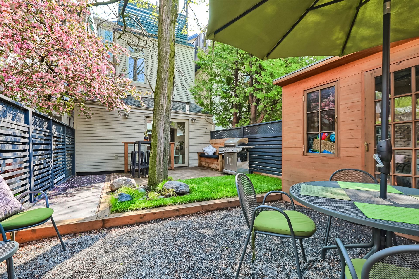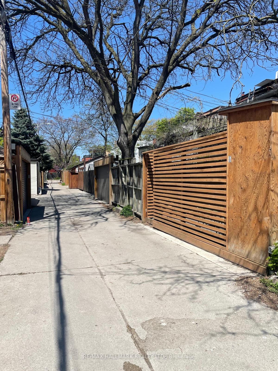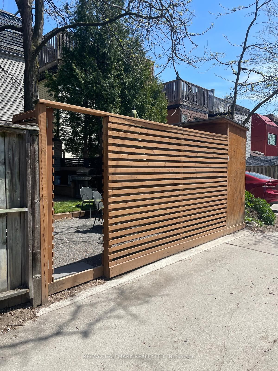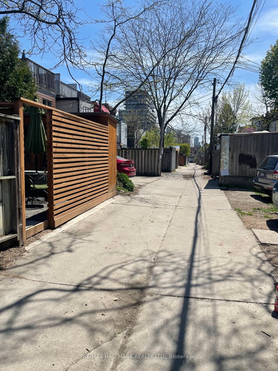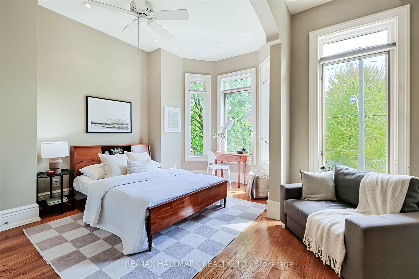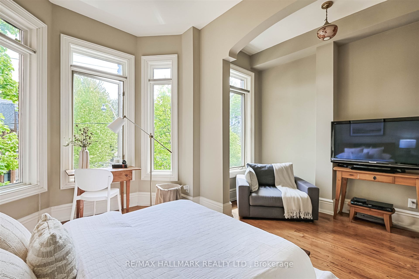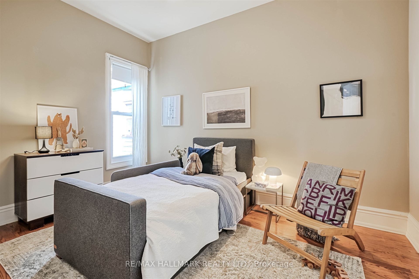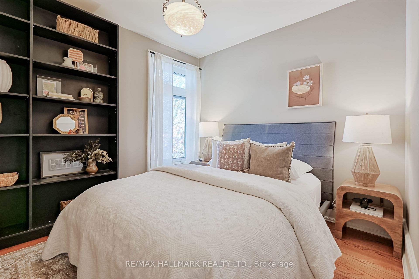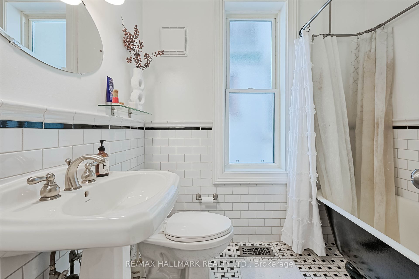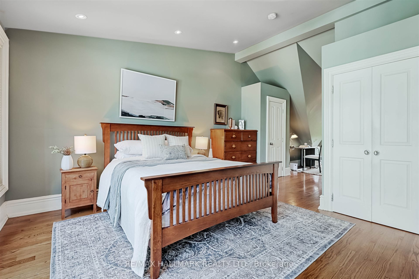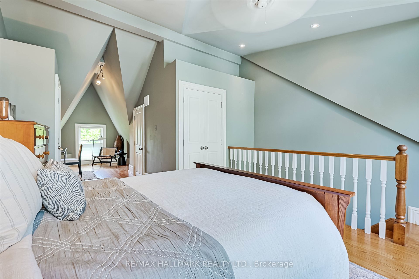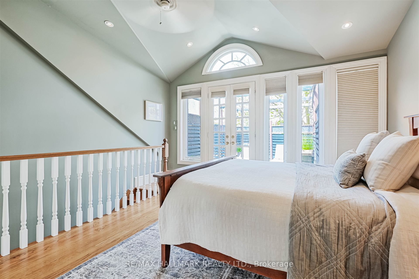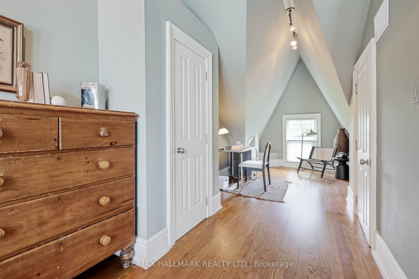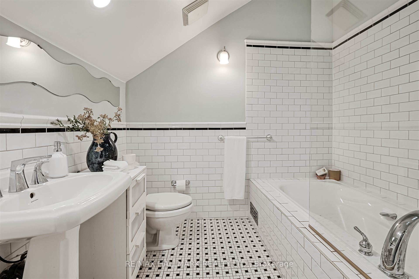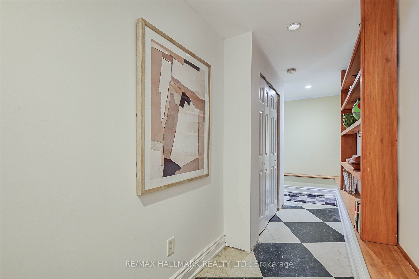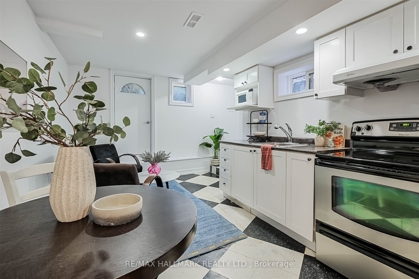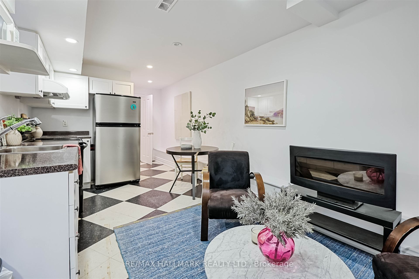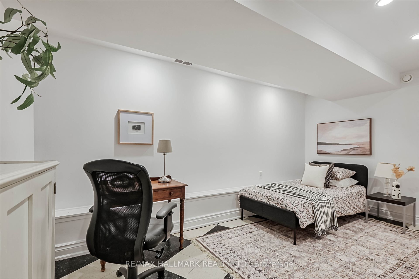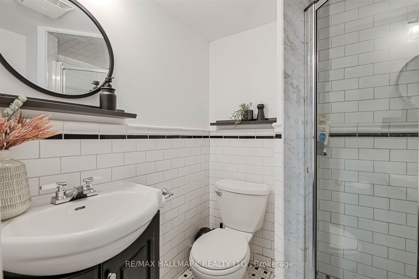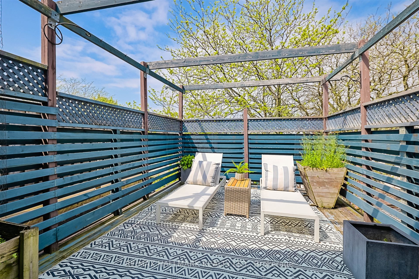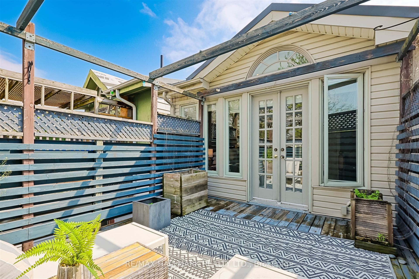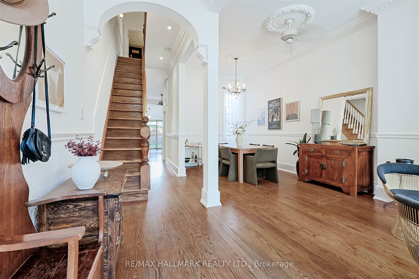
$2,228,000
Est. Payment
$8,509/mo*
*Based on 20% down, 4% interest, 30-year term
Listed by RE/MAX HALLMARK REALTY LTD.
Att/Row/Townhouse•MLS #C12180423•New
Price comparison with similar homes in Toronto C01
Compared to 4 similar homes
32.3% Higher↑
Market Avg. of (4 similar homes)
$1,684,500
Note * Price comparison is based on the similar properties listed in the area and may not be accurate. Consult licences real estate agent for accurate comparison
Room Details
| Room | Features | Level |
|---|---|---|
Living Room 5.54 × 2.95 m | Overlooks FrontyardStained GlassFireplace | Ground |
Dining Room 4 × 2.95 m | Combined w/LivingHardwood Floor | Ground |
Kitchen 5.23 × 3.43 m | Overlooks BackyardBreakfast Area | Ground |
Bedroom 4 2.98 × 3.43 m | Overlooks BackyardLarge WindowHardwood Floor | Second |
Bedroom 3 4.1 × 2.95 m | ClosetWindow | Second |
Bedroom 2 4.05 × 4.63 m | Bay WindowClosetOverlooks Frontyard | Second |
Client Remarks
This impressive Victorian sits on one of the most coveted streets in Harbord Village. The location is unbeatable - just around the corner from Kensington Market, Little Italy, and Chinatown, offering a perfect blend of Torontos best dining, culture, and character. U of T is a short stroll away, as are top-rated schools - ideal for academics, families, or savvy investors. At 66 Robert St, a welcoming foyer sets the tone, revealing a meticulous renovation that honours the homes original charm with soaring ceilings, intricate mouldings, and an incredible sense of space. The wood-burning fireplace anchors a warm and welcoming living room that flows into a formal dining area and then onto the main floor powder room. At the back, the large eat-in kitchen opens onto a serene, private backyard - a true city oasis. Spread over four generous levels, this large home blends historic character with modern comfort. The third-floor primary retreat is a show-stopper, featuring a spa-like ensuite, private den, and a sun-drenched deck with CN Tower views - your personal escape in the heart of the city. Three spacious bedrooms occupy the second floor along with a lovely spacious washroom, offering flexible space for growing families, home office, or guests. The finished basement boasts unusually high ceilings, a full kitchen combined with living area, and an additional flex room. The separate entrances make this space ideal for rental income, or extended family. Laneway parking potential + street permit parking available. Surrounded by top schools, charming cafes, restaurants, parks, and culture, this home offers the best of downtown living in one of Torontos most beloved historic neighbourhoods. Dont miss this rare opportunity to own a piece of Harbord Village magic.
About This Property
66 Robert Street, Toronto C01, M5S 2K3
Home Overview
Basic Information
Walk around the neighborhood
66 Robert Street, Toronto C01, M5S 2K3
Shally Shi
Sales Representative, Dolphin Realty Inc
English, Mandarin
Residential ResaleProperty ManagementPre Construction
Mortgage Information
Estimated Payment
$0 Principal and Interest
 Walk Score for 66 Robert Street
Walk Score for 66 Robert Street

Book a Showing
Tour this home with Shally
Frequently Asked Questions
Can't find what you're looking for? Contact our support team for more information.
See the Latest Listings by Cities
1500+ home for sale in Ontario

Looking for Your Perfect Home?
Let us help you find the perfect home that matches your lifestyle
