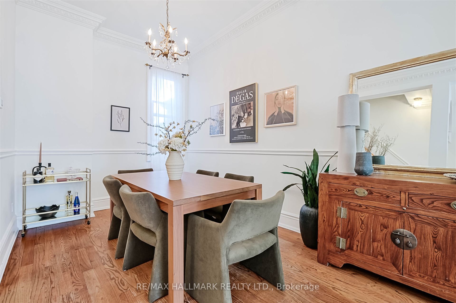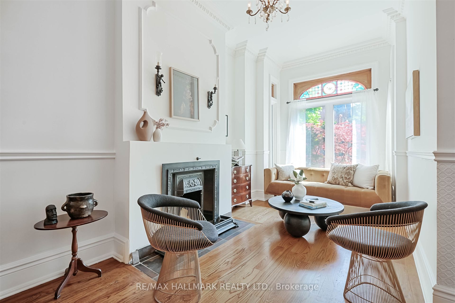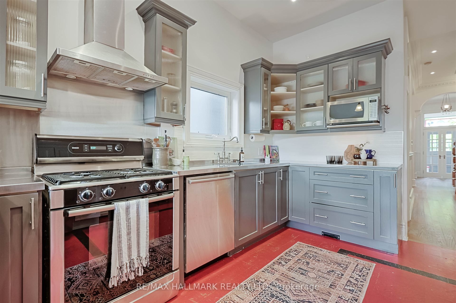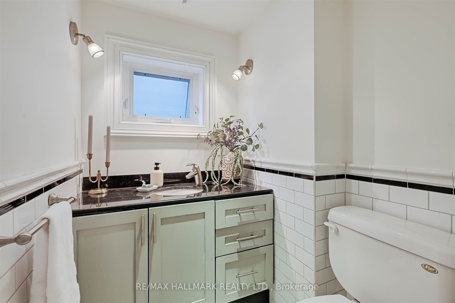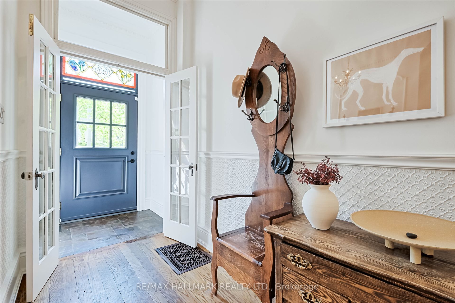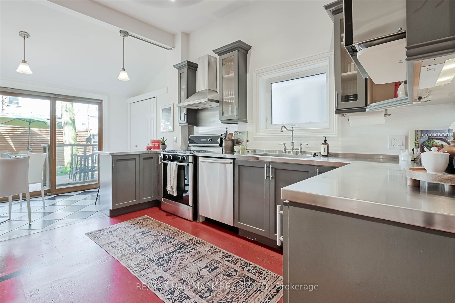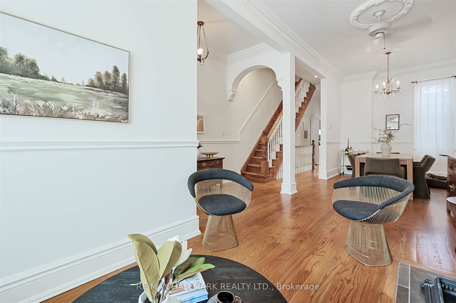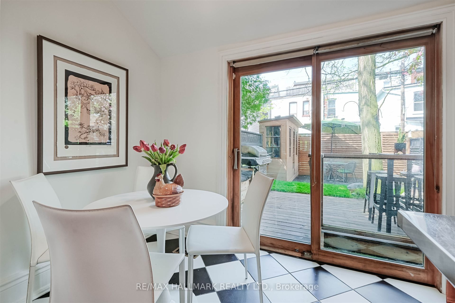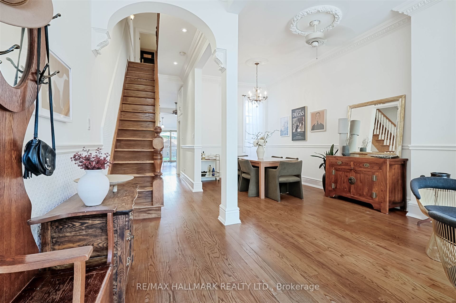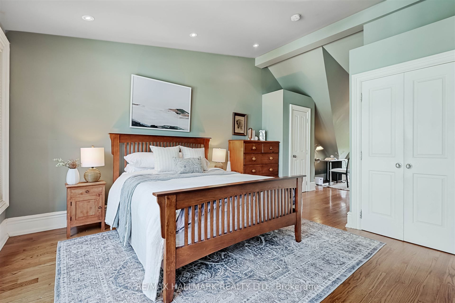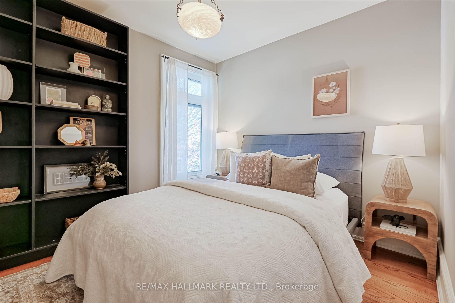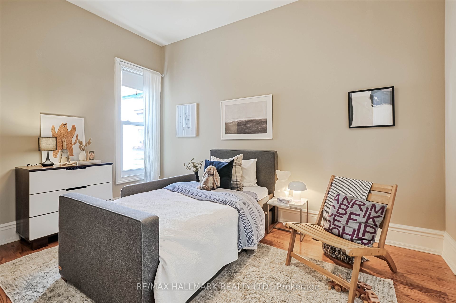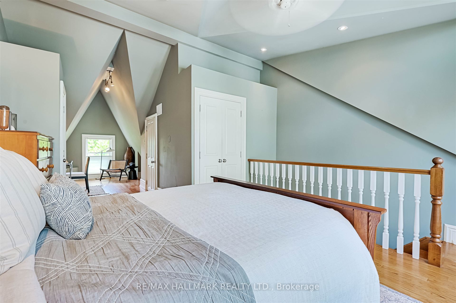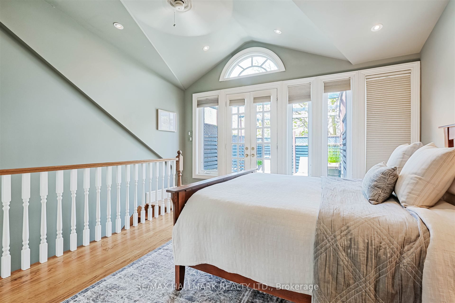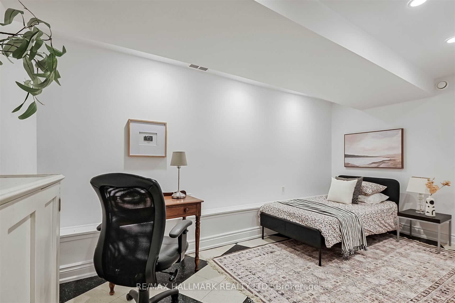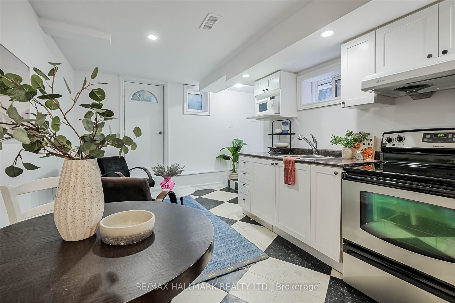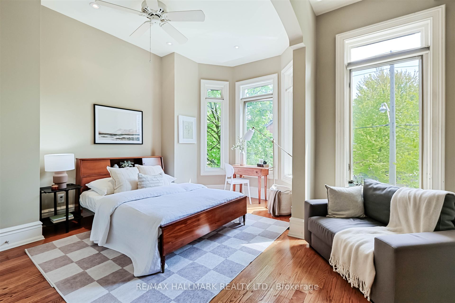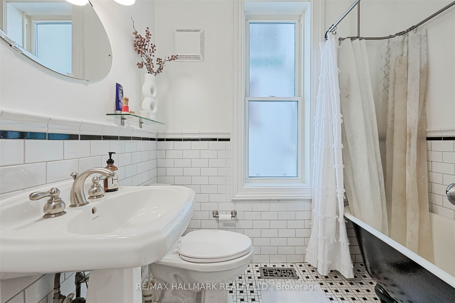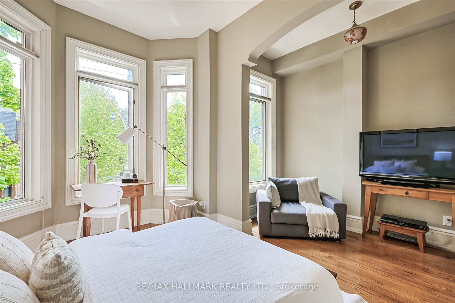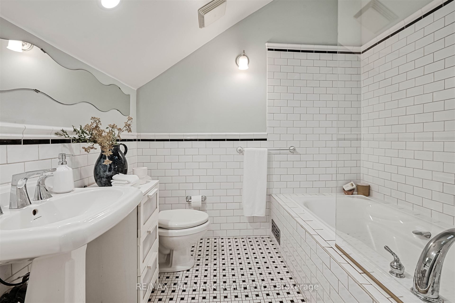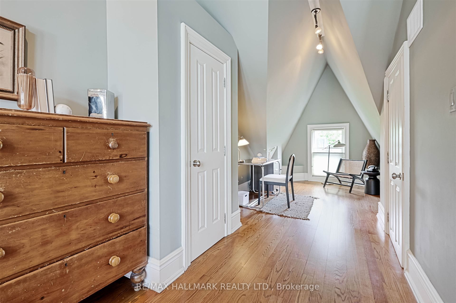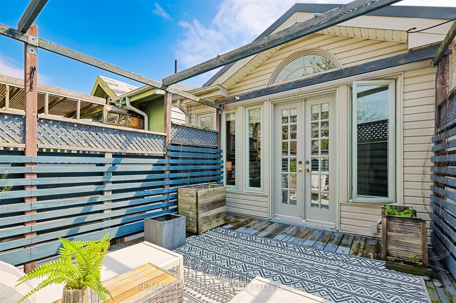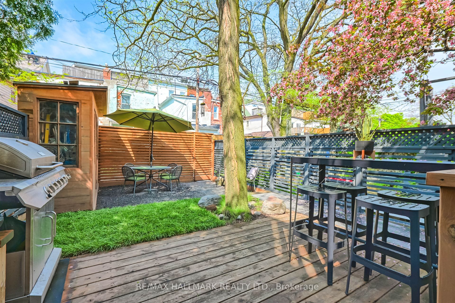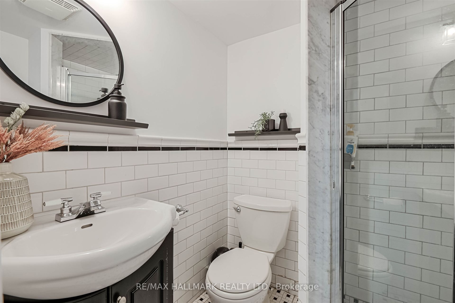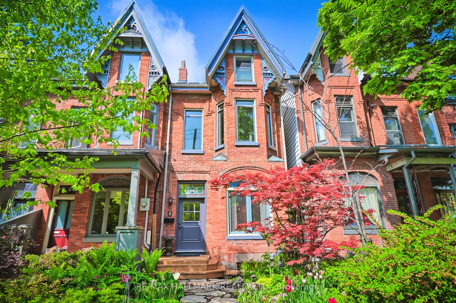
$1,948,000
Est. Payment
$7,440/mo*
*Based on 20% down, 4% interest, 30-year term
Listed by RE/MAX HALLMARK REALTY LTD.
Att/Row/Townhouse•MLS #C12158801•New
Price comparison with similar homes in Toronto C01
Compared to 4 similar homes
17.4% Higher↑
Market Avg. of (4 similar homes)
$1,659,475
Note * Price comparison is based on the similar properties listed in the area and may not be accurate. Consult licences real estate agent for accurate comparison
Room Details
| Room | Features | Level |
|---|---|---|
Living Room 5.54 × 2.95 m | Overlooks FrontyardStained GlassFireplace | Ground |
Dining Room 4 × 2.95 m | Combined w/LivingHardwood Floor | Ground |
Kitchen 5.23 × 3.43 m | Overlooks BackyardBreakfast Area | Ground |
Bedroom 4 2.98 × 3.43 m | Overlooks BackyardLarge WindowHardwood Floor | Second |
Bedroom 3 4.1 × 2.95 m | ClosetWindow | Second |
Bedroom 2 4.05 × 4.63 m | Bay WindowClosetOverlooks Frontyard | Second |
Client Remarks
Stunning, 3-storey Victorian semi in the heart of Harbord Village. This renovated home seamlessly blends restored original charm with thoughtful modern updates. Soaring ceilings, intricate mouldings and a wood-burning fireplace anchor the spacious main floor, which includes an eat-in kitchen with walkout to a serene, private backyard - a true city oasis. The show-stopping third-floor primary retreat features a large bedroom, spa-like ensuite, private den, and a sun-drenched deck with views of the CN Tower - an inspiring backdrop for morning coffee or evening wine. The views continue from all aspects of the home including stunning sunsets over the Daniels Faculty of Architecture at U of T. Three additional generously sized bedrooms provide flexibility for family, guests, or work-from-home setups. A washroom on every level adds convenience, while the finished basement with separate entrance offers income potential or extra living space. There is potential to easily add private parking via laneway access, or street parking passes are available. Located on a quiet, tree-lined street just steps to U of T, Kensington Market, College St. cafés, Bloor St. shops, top schools, and transit, including the lovely walk through Philosophers Walk to Bloor. This is quintessential downtown living in one of Torontos most beloved historic neighbourhoods.
About This Property
66 Robert Street, Toronto C01, M5S 2K3
Home Overview
Basic Information
Walk around the neighborhood
66 Robert Street, Toronto C01, M5S 2K3
Shally Shi
Sales Representative, Dolphin Realty Inc
English, Mandarin
Residential ResaleProperty ManagementPre Construction
Mortgage Information
Estimated Payment
$0 Principal and Interest
 Walk Score for 66 Robert Street
Walk Score for 66 Robert Street

Book a Showing
Tour this home with Shally
Frequently Asked Questions
Can't find what you're looking for? Contact our support team for more information.
See the Latest Listings by Cities
1500+ home for sale in Ontario

Looking for Your Perfect Home?
Let us help you find the perfect home that matches your lifestyle
