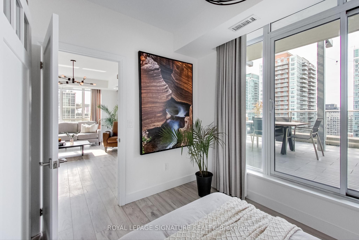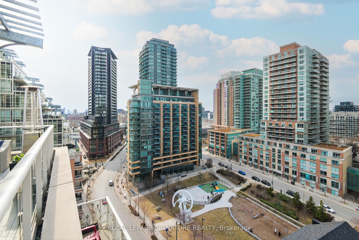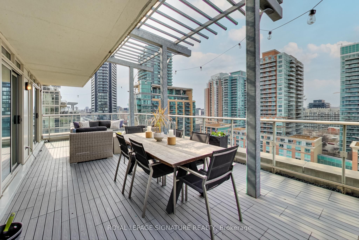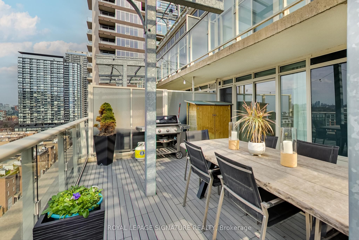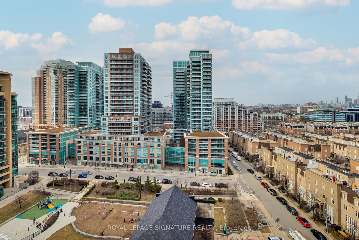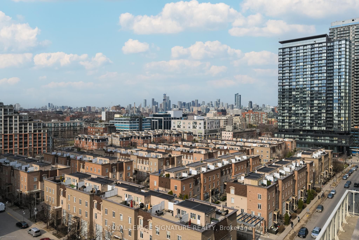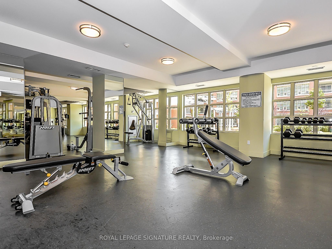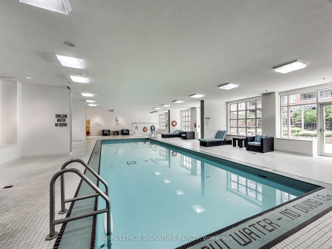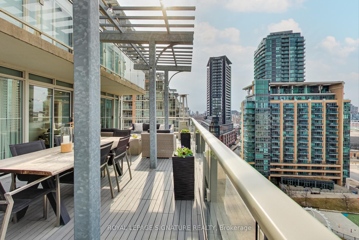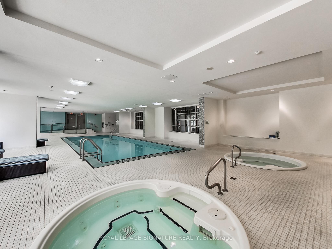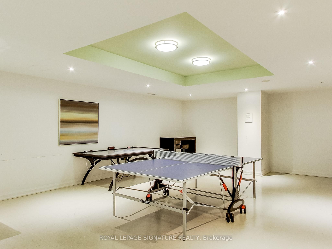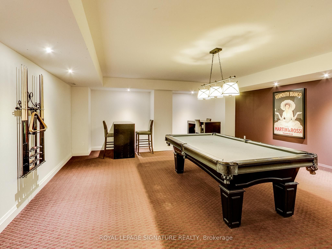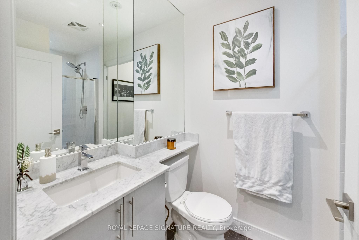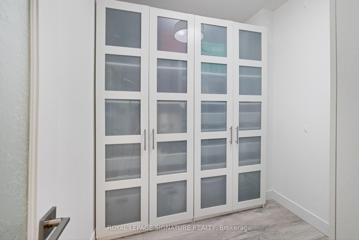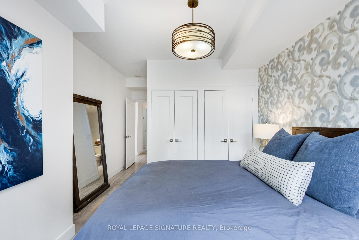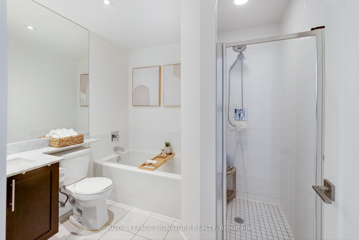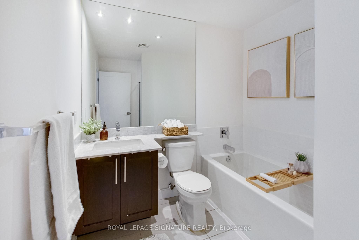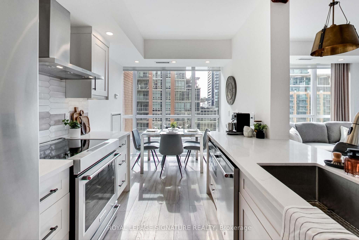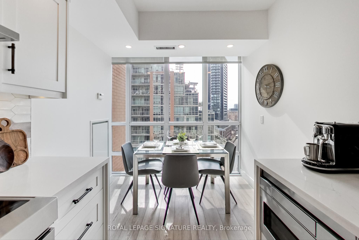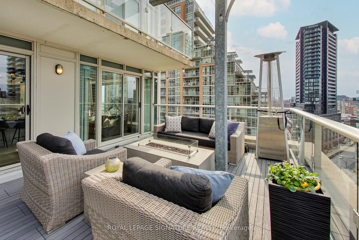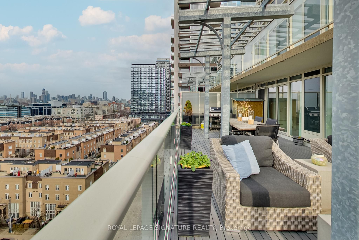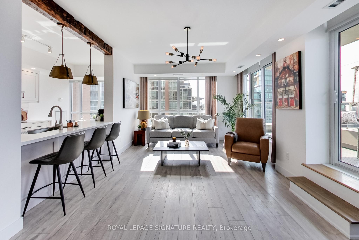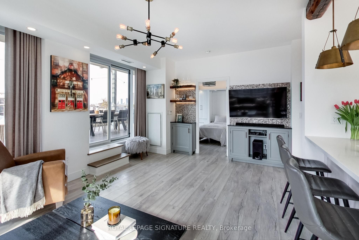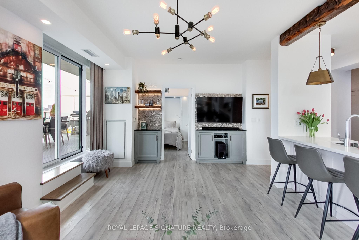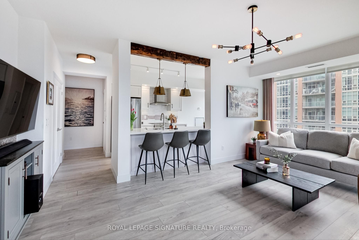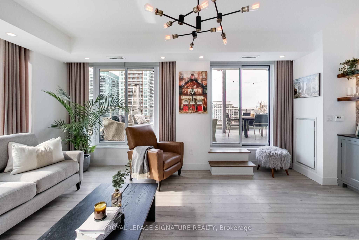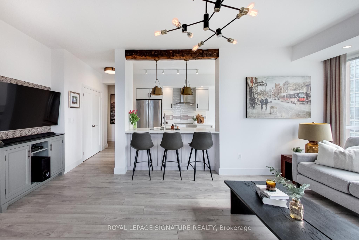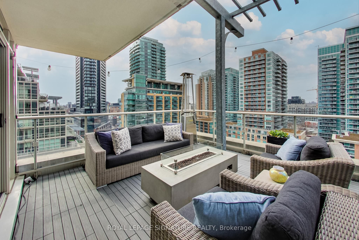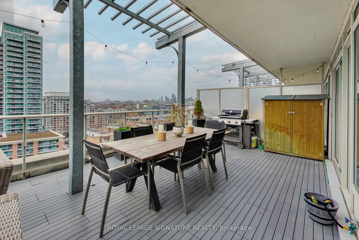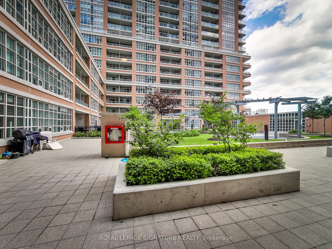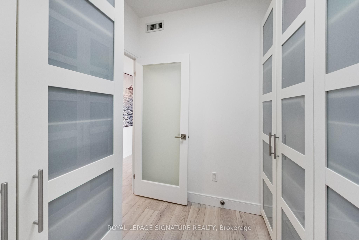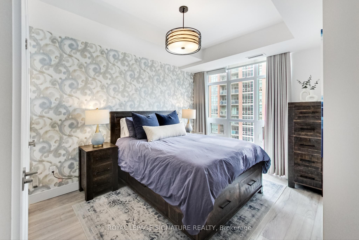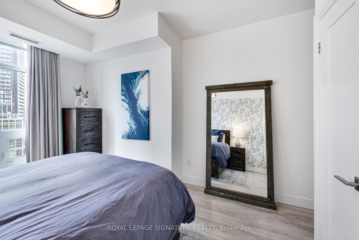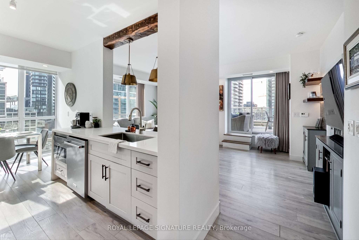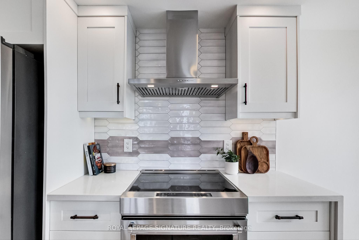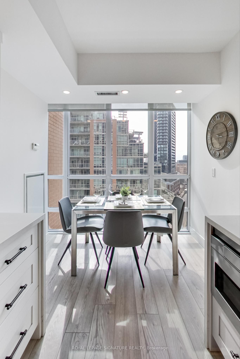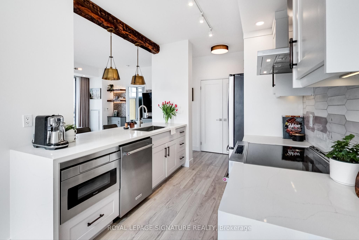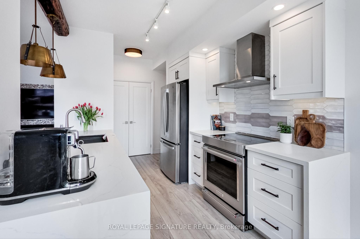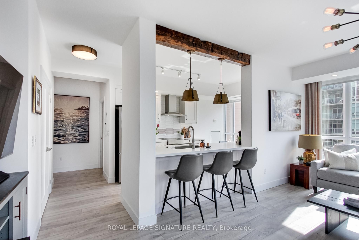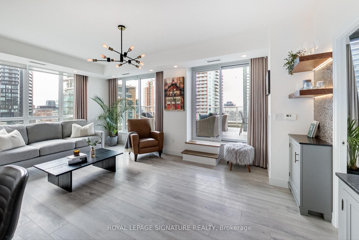
$1,099,000
Est. Payment
$4,197/mo*
*Based on 20% down, 4% interest, 30-year term
Listed by ROYAL LEPAGE SIGNATURE REALTY
Condo Apartment•MLS #C12096162•New
Included in Maintenance Fee:
Heat
Water
CAC
Common Elements
Building Insurance
Parking
Price comparison with similar homes in Toronto C01
Compared to 221 similar homes
-1.9% Lower↓
Market Avg. of (221 similar homes)
$1,120,576
Note * Price comparison is based on the similar properties listed in the area and may not be accurate. Consult licences real estate agent for accurate comparison
Room Details
| Room | Features | Level |
|---|---|---|
Living Room 5.6 × 4 m | W/O To Terrace | Main |
Dining Room 2.5 × 1.7 m | Combined w/Kitchen | Main |
Kitchen 2.7 × 2.5 m | Breakfast BarEat-in Kitchen | Main |
Primary Bedroom 3.8 × 3.4 m | 4 Pc EnsuiteHis and Hers Closets | Main |
Bedroom 2 3.1 × 2.5 m | Murphy BedW/O To Terrace | Main |
Client Remarks
Exceptional North/West Corner Suite with Expansive Terrace and Spectacular Views! Experience elevated urban living in this beautifully appointed 2+1 bedroom residence, offering nearly 1,100 sq. ft. of thoughtfully designed interior space and an additional 450sqft of private outdoor terrace (BBQs allowed!!) , an entertainer's dream and a true extension of your living area. Bathed in natural light, this suite features floor-to-ceiling windows, 9-foot ceilings, and high-end finishes throughout. The spacious, open-concept layout includes a rare eat-in kitchen with premium appliances (2021) and a versatile den with custom built-ins and a door, ideal for a home office or additional storage, something seldom found in todays condo designs.The primary bedroom offers his-and-hers custom closets and a spa-inspired 4-piece ensuite. The second bedroom is outfitted with a California Closets Murphy bed, integrated storage, and its own walk-out to the stunning terrace, perfect for guests or flexible living.The expansive terrace provides panoramic views of Liberty Village and the Toronto skyline, ideal for alfresco dining, sunset cocktails, or peaceful outdoor lounging. Notable Upgrades Include: Modern kitchen with newer appliances (2021), Wide plank flooring throughout, Pot lights in the kitchen and living areas, New shaker-style interior doors (2021), Custom closet solutions in all rooms, Built-in Murphy bed with accent lighting and additional storage. Includes one parking space and a storage locker. This suite is a perfect 10 - offering the space, light, and lifestyle of a luxury home with the convenience of condo living.
About This Property
65 East Liberty Street, Toronto C01, M6K 3R2
Home Overview
Basic Information
Amenities
BBQs Allowed
Concierge
Guest Suites
Indoor Pool
Party Room/Meeting Room
Visitor Parking
Walk around the neighborhood
65 East Liberty Street, Toronto C01, M6K 3R2
Shally Shi
Sales Representative, Dolphin Realty Inc
English, Mandarin
Residential ResaleProperty ManagementPre Construction
Mortgage Information
Estimated Payment
$0 Principal and Interest
 Walk Score for 65 East Liberty Street
Walk Score for 65 East Liberty Street

Book a Showing
Tour this home with Shally
Frequently Asked Questions
Can't find what you're looking for? Contact our support team for more information.
See the Latest Listings by Cities
1500+ home for sale in Ontario

Looking for Your Perfect Home?
Let us help you find the perfect home that matches your lifestyle
